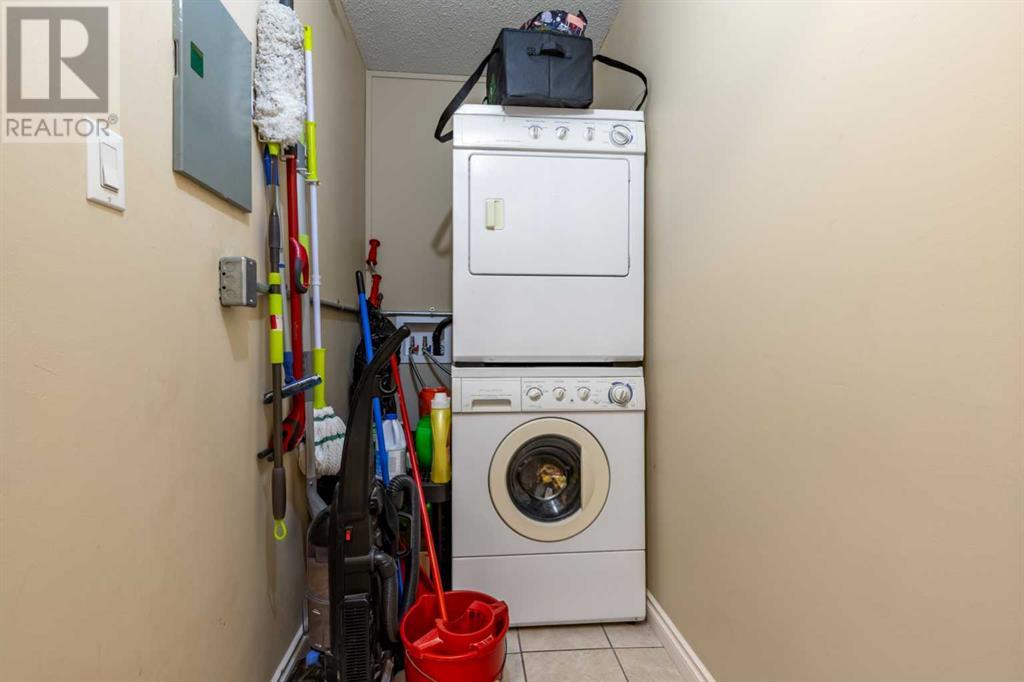206, 4210 20 Avenue S Lethbridge, Alberta T1K 4X9
Interested?
Contact us for more information
$175,000Maintenance, Common Area Maintenance, Electricity, Heat, Insurance, Parking, Reserve Fund Contributions, Waste Removal, Water
$406.46 Monthly
Maintenance, Common Area Maintenance, Electricity, Heat, Insurance, Parking, Reserve Fund Contributions, Waste Removal, Water
$406.46 MonthlyWelcome to the delightful 2 bedroom , 1 bathroom condo nestled in a sought-after Southside neighborhood. Close to all amenities and in a well ran condo association. This cozy home offers everything you need for easy modern living including IN-SUITE laundry. Condo fees cover all of your utilities except for internet. Whether you are a first-time buyer, downsizing, student, or looking for the perfect investment property, this charming condo is ready to welcome you. With an inviting open floor plan that maximizes space and natural light and conveniently located near shops, dining and parks, this condo is an absolute gem. Don't miss out on this opportunity to own a cozy and well maintained home in an unbeatable location. (id:48985)
Property Details
| MLS® Number | A2179817 |
| Property Type | Single Family |
| Community Name | Redwood |
| Amenities Near By | Schools, Shopping |
| Community Features | Pets Allowed With Restrictions |
| Features | Parking |
| Parking Space Total | 1 |
| Plan | 0910765 |
Building
| Bathroom Total | 1 |
| Bedrooms Above Ground | 2 |
| Bedrooms Total | 2 |
| Appliances | Refrigerator, Dishwasher, Stove, Washer & Dryer |
| Constructed Date | 1978 |
| Construction Style Attachment | Attached |
| Cooling Type | None |
| Fireplace Present | Yes |
| Fireplace Total | 1 |
| Flooring Type | Carpeted, Laminate, Linoleum |
| Heating Type | Baseboard Heaters, Hot Water |
| Stories Total | 3 |
| Size Interior | 856 Sqft |
| Total Finished Area | 856 Sqft |
| Type | Apartment |
Land
| Acreage | Yes |
| Land Amenities | Schools, Shopping |
| Size Irregular | 47588.00 |
| Size Total | 47588 Sqft|1 - 1.99 Acres |
| Size Total Text | 47588 Sqft|1 - 1.99 Acres |
| Zoning Description | R-60 |
Rooms
| Level | Type | Length | Width | Dimensions |
|---|---|---|---|---|
| Main Level | 4pc Bathroom | 8.08 Ft x 10.33 Ft | ||
| Main Level | Primary Bedroom | 13.33 Ft x 10.33 Ft | ||
| Main Level | Living Room | 13.67 Ft x 12.67 Ft | ||
| Main Level | Kitchen | 11.92 Ft x 9.50 Ft | ||
| Main Level | Dining Room | 12.00 Ft x 8.33 Ft | ||
| Main Level | Bedroom | 13.33 Ft x 9.58 Ft |
https://www.realtor.ca/real-estate/27674346/206-4210-20-avenue-s-lethbridge-redwood


























