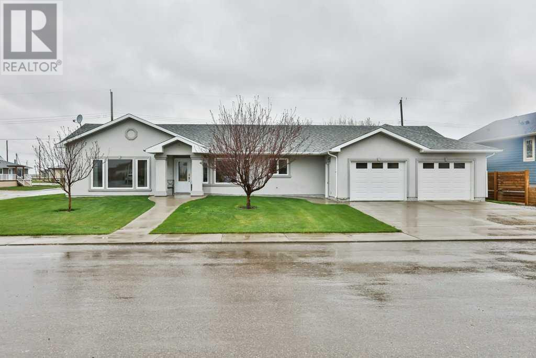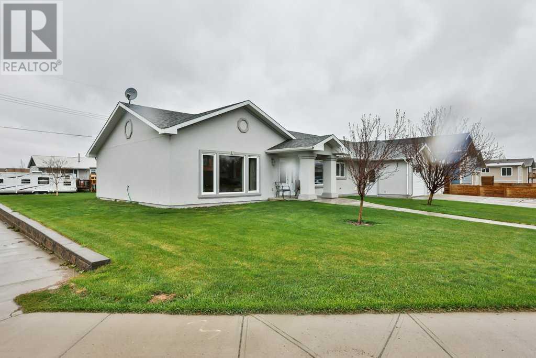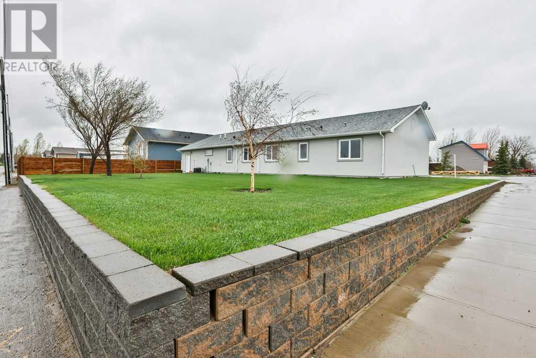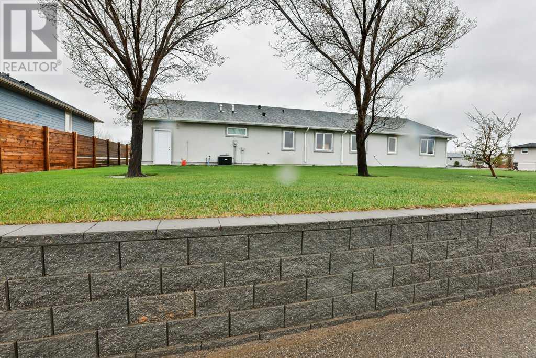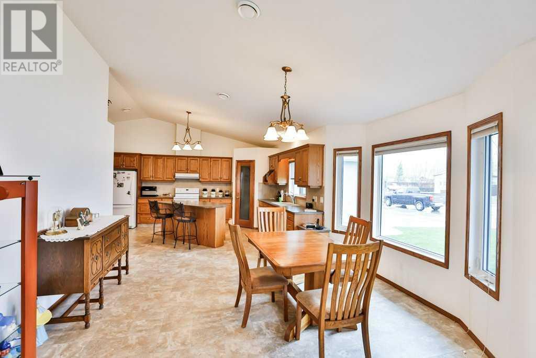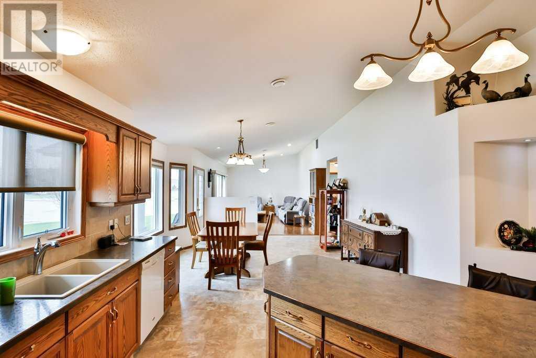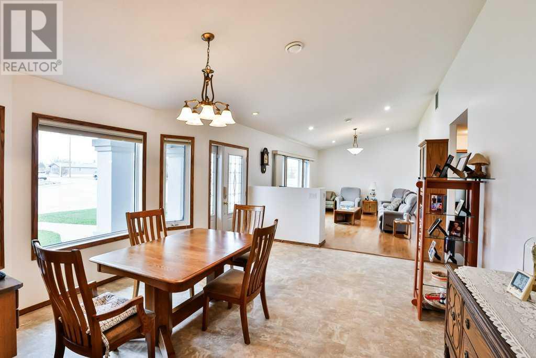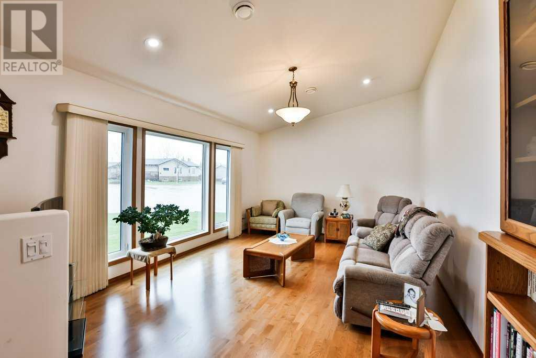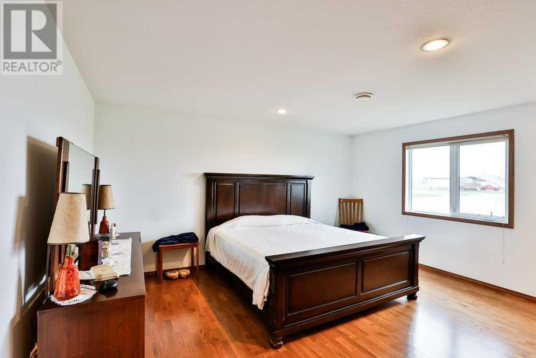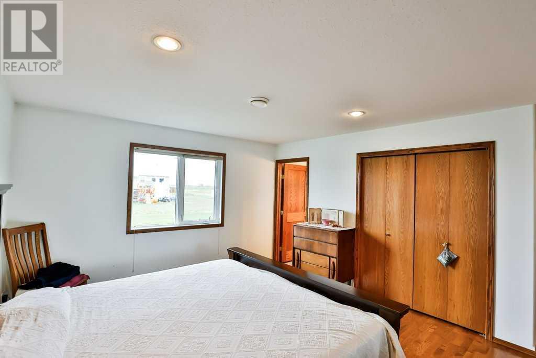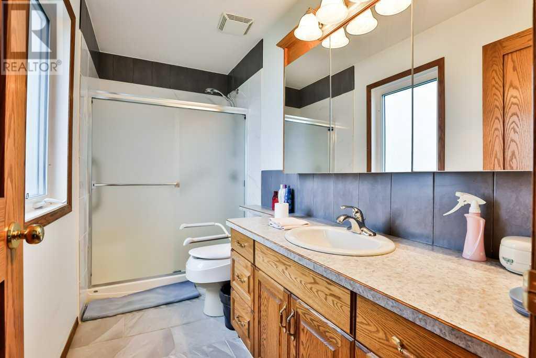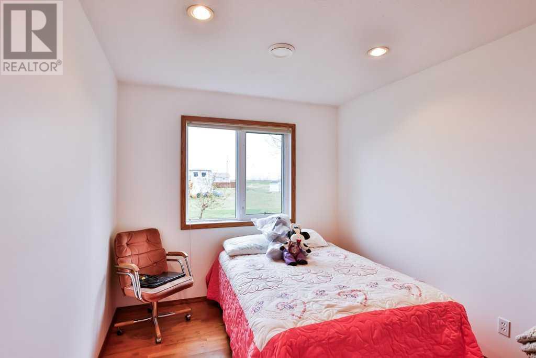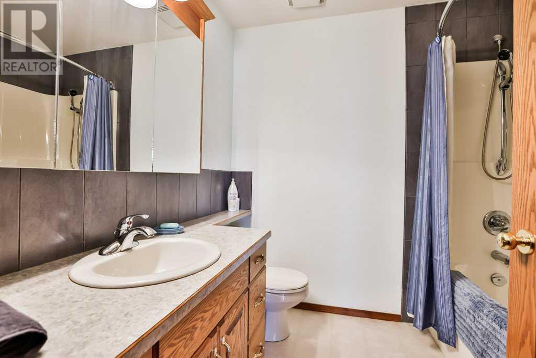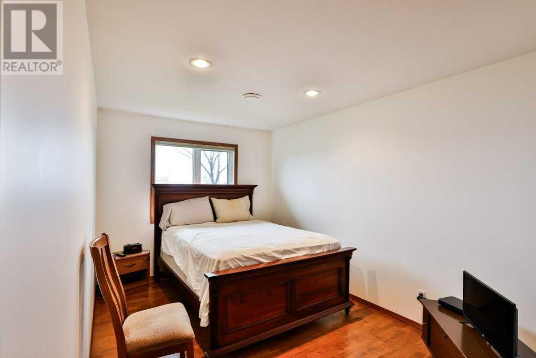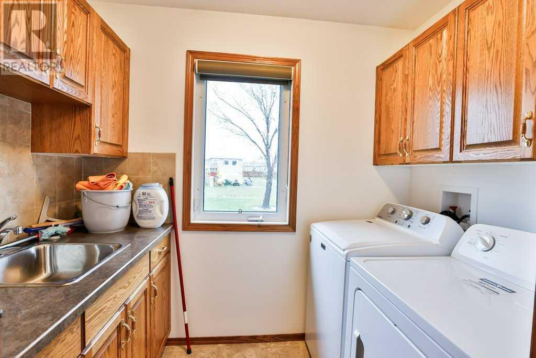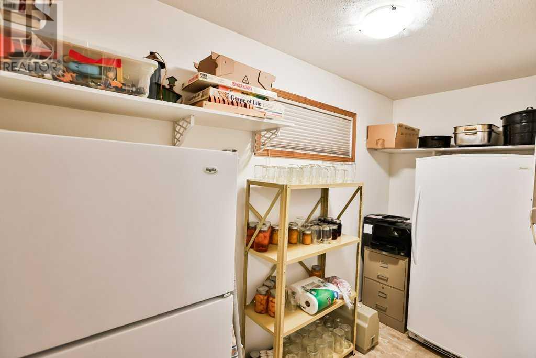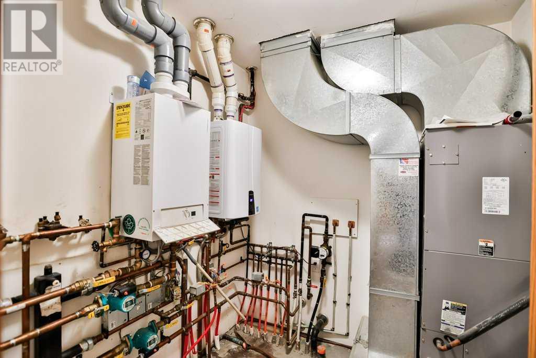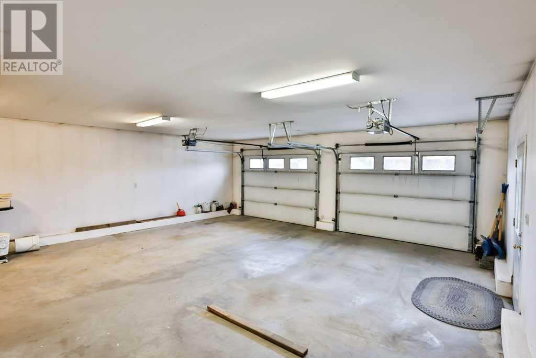3 Bedroom
2 Bathroom
1719.27 sqft
Bungalow
Central Air Conditioning
Forced Air
$450,000
Indulge in small-town living in southern Alberta with this wheelchair-accessible ranch-style bungalow spanning over 1700 square feet—no stairs present. Featuring three large bedrooms and two full bathrooms, the property boasts an oversized double tandem garage measuring nearly 26 feet wide and 41 feet deep. Revel in vaulted ceilings, in-floor heating throughout, air conditioning, and engineered hardwood flooring across most of the main level, including all bedrooms. The kitchen offers plenty of oak cabinets, a center island for storage and workspace, and a corner pantry with a featured glass insert. The exterior showcases underground sprinklers and low-maintenance stucco. On the main floor, find a laundry room with ample upper cabinets, a stainless steel sink, a window for natural light, and a storage room/pantry equipped with a stand-up fridge, regular fridge, and stand-up freezer. Built in 2008 and meticulously maintained, this home is ideal for those seeking the charm of small-town living. Contact your preferred realtor today to schedule a showing. (id:48985)
Property Details
|
MLS® Number
|
A2129959 |
|
Property Type
|
Single Family |
|
Amenities Near By
|
Golf Course |
|
Community Features
|
Golf Course Development |
|
Features
|
Pvc Window |
|
Parking Space Total
|
5 |
|
Plan
|
0814255 |
|
Structure
|
None |
Building
|
Bathroom Total
|
2 |
|
Bedrooms Above Ground
|
3 |
|
Bedrooms Total
|
3 |
|
Appliances
|
Refrigerator, Dishwasher, Stove, Microwave, Freezer, Garburator, Hood Fan, Window Coverings, Washer & Dryer, Water Heater - Tankless |
|
Architectural Style
|
Bungalow |
|
Basement Type
|
None |
|
Constructed Date
|
2009 |
|
Construction Style Attachment
|
Detached |
|
Cooling Type
|
Central Air Conditioning |
|
Exterior Finish
|
Stucco |
|
Flooring Type
|
Hardwood, Linoleum, Tile |
|
Foundation Type
|
Poured Concrete |
|
Heating Fuel
|
Natural Gas |
|
Heating Type
|
Forced Air |
|
Stories Total
|
1 |
|
Size Interior
|
1719.27 Sqft |
|
Total Finished Area
|
1719.27 Sqft |
|
Type
|
House |
Parking
|
Street
|
|
|
Tandem
|
|
|
Attached Garage
|
3 |
Land
|
Acreage
|
No |
|
Fence Type
|
Partially Fenced |
|
Land Amenities
|
Golf Course |
|
Size Depth
|
18.29 M |
|
Size Frontage
|
30.48 M |
|
Size Irregular
|
6000.00 |
|
Size Total
|
6000 Sqft|4,051 - 7,250 Sqft |
|
Size Total Text
|
6000 Sqft|4,051 - 7,250 Sqft |
|
Zoning Description
|
R |
Rooms
| Level |
Type |
Length |
Width |
Dimensions |
|
Main Level |
Kitchen |
|
|
14.67 Ft x 16.50 Ft |
|
Main Level |
Dining Room |
|
|
16.25 Ft x 14.17 Ft |
|
Main Level |
Living Room |
|
|
20.08 Ft x 13.00 Ft |
|
Main Level |
Primary Bedroom |
|
|
15.33 Ft x 15.67 Ft |
|
Main Level |
4pc Bathroom |
|
|
10.25 Ft x 4.83 Ft |
|
Main Level |
4pc Bathroom |
|
|
7.83 Ft x 6.67 Ft |
|
Main Level |
Bedroom |
|
|
8.92 Ft x 12.00 Ft |
|
Main Level |
Bedroom |
|
|
11.75 Ft x 15.50 Ft |
|
Main Level |
Laundry Room |
|
|
7.92 Ft x 4.92 Ft |
|
Main Level |
Other |
|
|
11.83 Ft x 6.92 Ft |
|
Main Level |
Storage |
|
|
11.42 Ft x 4.92 Ft |
|
Main Level |
Furnace |
|
|
6.83 Ft x 6.67 Ft |
https://www.realtor.ca/real-estate/26862981/206-klingers-street-enchant


