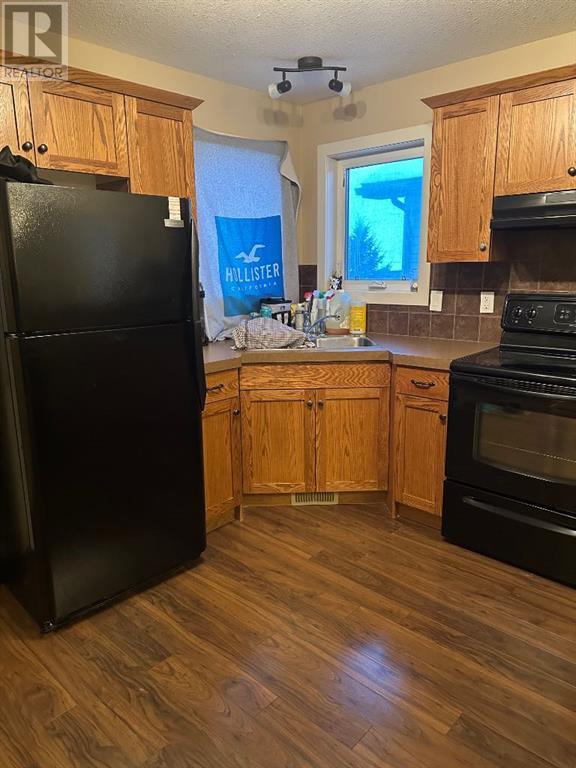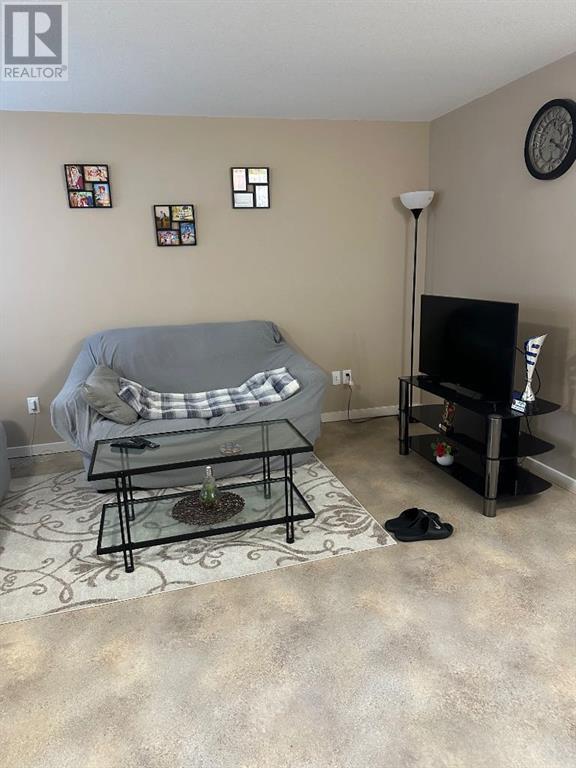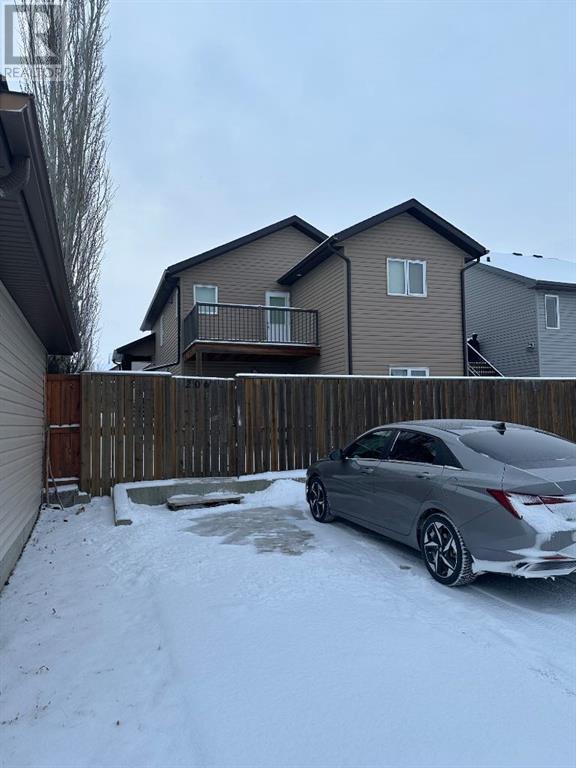206 Mt Sundance Crescent W Lethbridge, Alberta T1J 0T6
Interested?
Contact us for more information
4 Bedroom
2 Bathroom
966 sqft
Bi-Level
None
Forced Air, Hot Water, In Floor Heating
Landscaped, Lawn
$429,000
LEGALLY suited home, located in a family friendly neighborhood. This home features 2 bedrooms , 1 bathroom up and 2 bedrooms, 1 bathroom down and a shared laundry in the basement. The downstairs suite features in floor heating and a true walkout basement layout. A new HWT was installed a year ago and this home also features a Air Exchange/ ventilation system. The upstairs tenants will be moving out by the end of March and the downstairs tenants are on a lease until the end of Sept. Lots of off alley parking for all the tenants. (id:48985)
Property Details
| MLS® Number | A2195608 |
| Property Type | Single Family |
| Community Name | Sunridge |
| Amenities Near By | Schools |
| Features | Back Lane, Pvc Window, No Smoking Home |
| Parking Space Total | 4 |
| Plan | 0812285 |
| Structure | Deck |
Building
| Bathroom Total | 2 |
| Bedrooms Above Ground | 2 |
| Bedrooms Below Ground | 2 |
| Bedrooms Total | 4 |
| Appliances | Refrigerator, Dishwasher, Stove, Window Coverings, Washer/dryer Stack-up |
| Architectural Style | Bi-level |
| Basement Development | Finished |
| Basement Features | Separate Entrance, Walk Out, Suite |
| Basement Type | Full (finished) |
| Constructed Date | 2010 |
| Construction Material | Poured Concrete, Wood Frame |
| Construction Style Attachment | Detached |
| Cooling Type | None |
| Exterior Finish | Concrete, Vinyl Siding |
| Flooring Type | Carpeted, Laminate, Linoleum |
| Foundation Type | Poured Concrete |
| Heating Type | Forced Air, Hot Water, In Floor Heating |
| Size Interior | 966 Sqft |
| Total Finished Area | 966 Sqft |
| Type | House |
Parking
| Other | |
| Parking Pad |
Land
| Acreage | No |
| Fence Type | Partially Fenced |
| Land Amenities | Schools |
| Landscape Features | Landscaped, Lawn |
| Size Depth | 32.61 M |
| Size Frontage | 11.58 M |
| Size Irregular | 4057.00 |
| Size Total | 4057 Sqft|4,051 - 7,250 Sqft |
| Size Total Text | 4057 Sqft|4,051 - 7,250 Sqft |
| Zoning Description | R-l |
Rooms
| Level | Type | Length | Width | Dimensions |
|---|---|---|---|---|
| Basement | Laundry Room | 7.17 Ft x 6.33 Ft | ||
| Main Level | Kitchen | 12.50 Ft x 8.00 Ft | ||
| Main Level | Other | 11.67 Ft x 9.50 Ft | ||
| Main Level | Living Room | 13.42 Ft x 12.00 Ft | ||
| Main Level | Primary Bedroom | 12.50 Ft x 11.00 Ft | ||
| Main Level | Bedroom | 11.00 Ft x 9.33 Ft | ||
| Main Level | 4pc Bathroom | 7.50 Ft x 7.50 Ft | ||
| Unknown | Kitchen | 10.25 Ft x 7.67 Ft | ||
| Unknown | Living Room | 13.75 Ft x 7.67 Ft | ||
| Unknown | Primary Bedroom | 12.00 Ft x 10.25 Ft | ||
| Unknown | Bedroom | 10.25 Ft x 9.50 Ft | ||
| Unknown | 4pc Bathroom | 7.83 Ft x 5.75 Ft |
https://www.realtor.ca/real-estate/27928987/206-mt-sundance-crescent-w-lethbridge-sunridge































