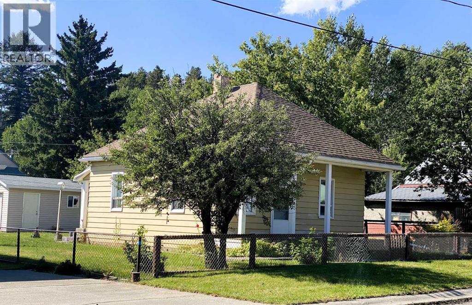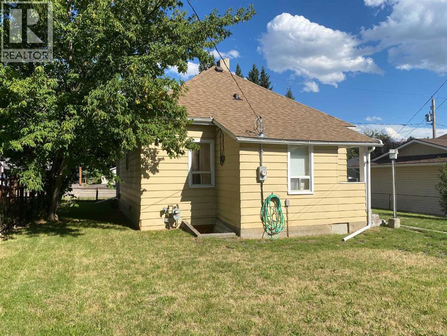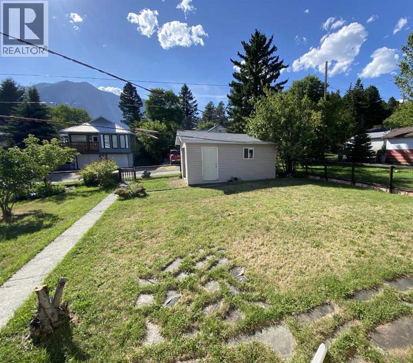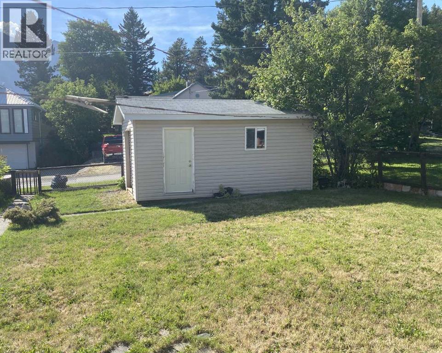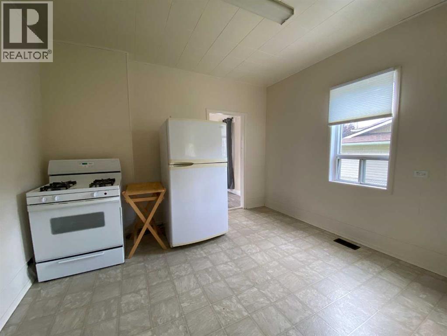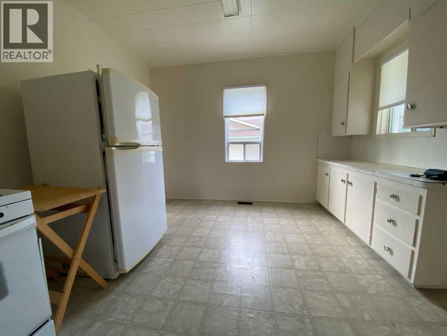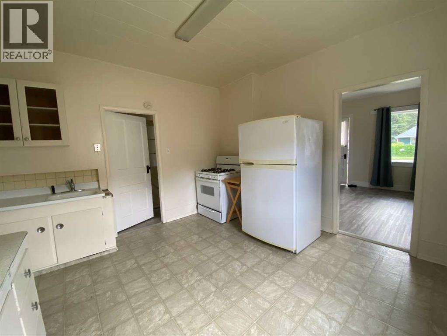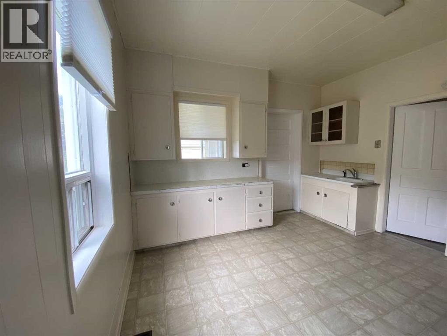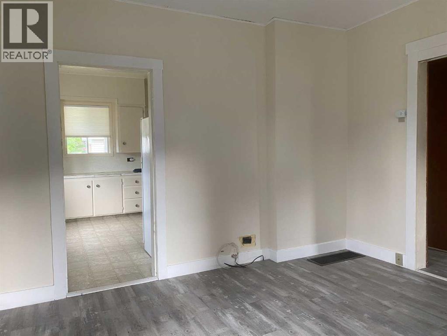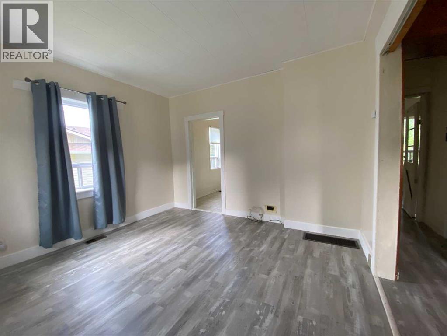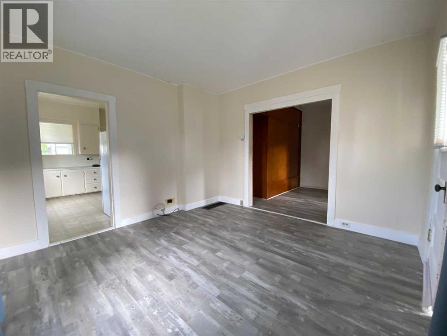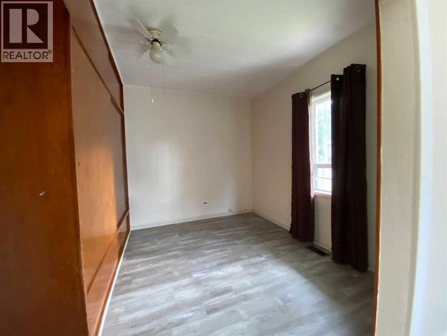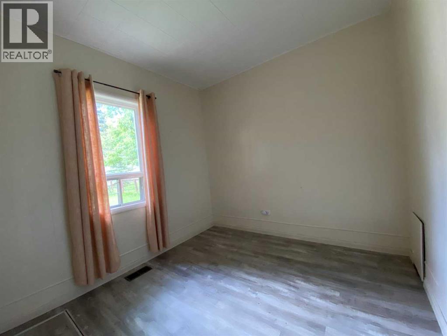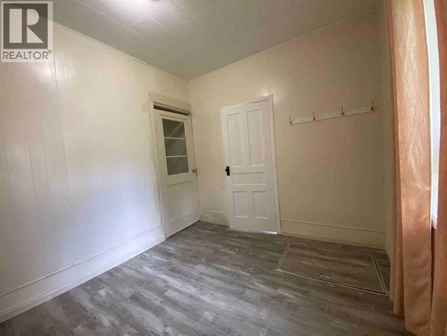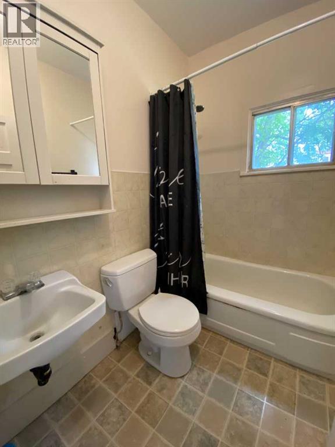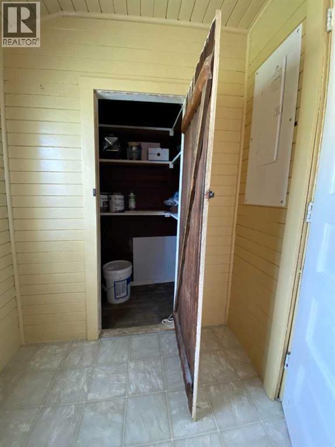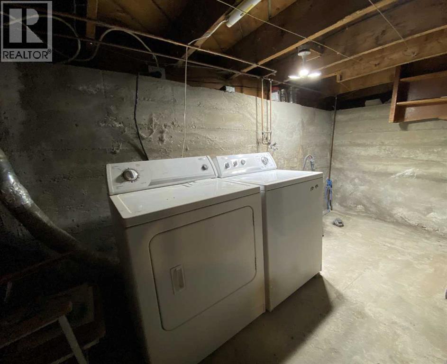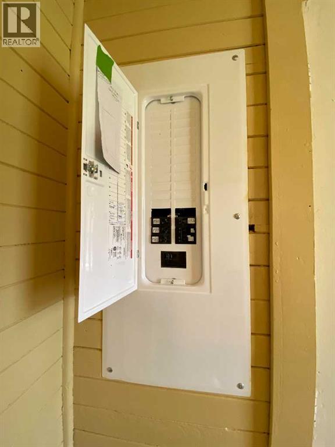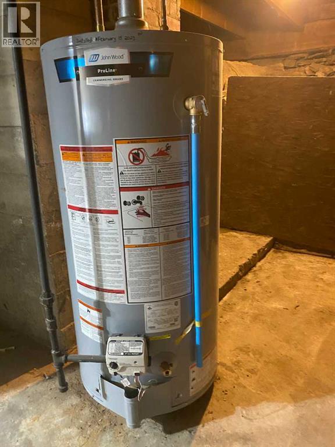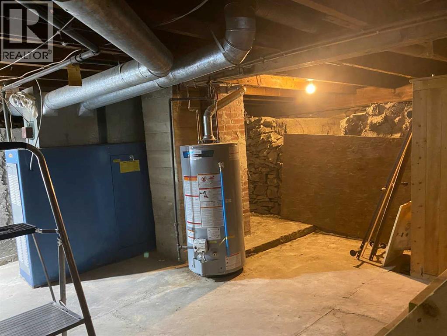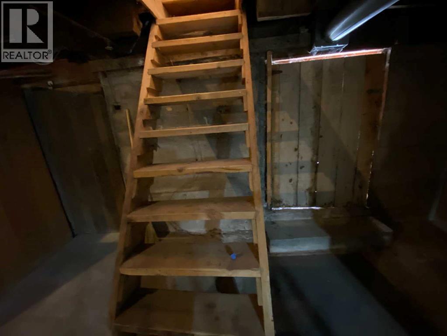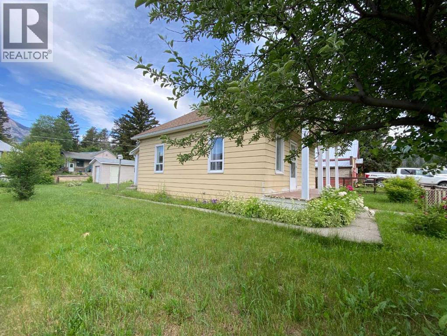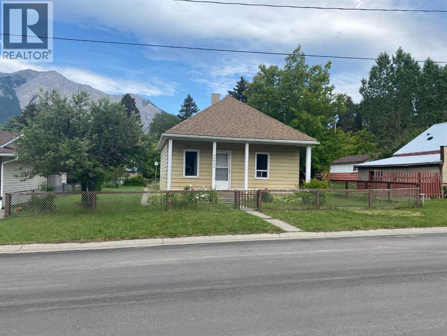2 Bedroom
1 Bathroom
735 ft2
Bungalow
None
Forced Air
Landscaped
$375,000
Great location on Bellevue's DAIRY ROAD! Spacious yard has beautiful mountain views and well established trees and shrubs. Vinyl plank flooring with fresh paint enhance the bright and sunny interior of this very solid home. Roofing has recently been redone. Electrical panel has been upgraded to 100 amp service and water tank has also been replaced. House has concrete basement which offers plenty of extra storage plus laundry facilities. Sturdy back shed with an overhead door will house your quad and plenty of miscellaneous items. Dairy Road is one of the most coveted locations within the Crowsnest Pass. You are just a few minutes walk from downtown Bellevue's many amenities. Quick possession is possible. Call your real estate agent to view. (id:48985)
Property Details
|
MLS® Number
|
A2233689 |
|
Property Type
|
Single Family |
|
Amenities Near By
|
Golf Course, Park, Playground, Recreation Nearby |
|
Community Features
|
Golf Course Development, Fishing |
|
Features
|
Back Lane, No Animal Home |
|
Parking Space Total
|
2 |
|
Plan
|
6808eo |
|
Structure
|
Shed, See Remarks |
Building
|
Bathroom Total
|
1 |
|
Bedrooms Above Ground
|
2 |
|
Bedrooms Total
|
2 |
|
Appliances
|
Washer, Refrigerator, Stove, Dryer |
|
Architectural Style
|
Bungalow |
|
Basement Development
|
Unfinished |
|
Basement Type
|
Partial (unfinished) |
|
Constructed Date
|
1911 |
|
Construction Style Attachment
|
Detached |
|
Cooling Type
|
None |
|
Exterior Finish
|
Aluminum Siding |
|
Flooring Type
|
Tile, Vinyl, Vinyl Plank |
|
Foundation Type
|
Poured Concrete |
|
Heating Fuel
|
Natural Gas |
|
Heating Type
|
Forced Air |
|
Stories Total
|
1 |
|
Size Interior
|
735 Ft2 |
|
Total Finished Area
|
735 Sqft |
|
Type
|
House |
Parking
Land
|
Acreage
|
No |
|
Fence Type
|
Partially Fenced |
|
Land Amenities
|
Golf Course, Park, Playground, Recreation Nearby |
|
Landscape Features
|
Landscaped |
|
Size Depth
|
30.48 M |
|
Size Frontage
|
17.98 M |
|
Size Irregular
|
5929.00 |
|
Size Total
|
5929 Sqft|4,051 - 7,250 Sqft |
|
Size Total Text
|
5929 Sqft|4,051 - 7,250 Sqft |
|
Zoning Description
|
R1 |
Rooms
| Level |
Type |
Length |
Width |
Dimensions |
|
Main Level |
Eat In Kitchen |
|
|
12.00 Ft x 12.17 Ft |
|
Main Level |
Living Room |
|
|
12.17 Ft x 12.17 Ft |
|
Main Level |
Primary Bedroom |
|
|
9.92 Ft x 10.42 Ft |
|
Main Level |
Bedroom |
|
|
9.17 Ft x 11.42 Ft |
|
Main Level |
4pc Bathroom |
|
|
Measurements not available |
https://www.realtor.ca/real-estate/28508359/20630-25-avenue-bellevue


