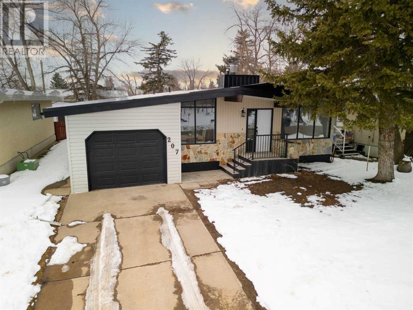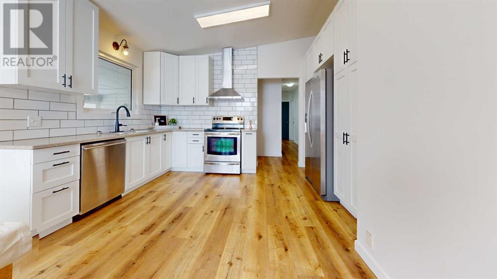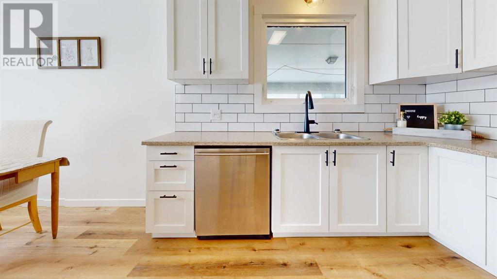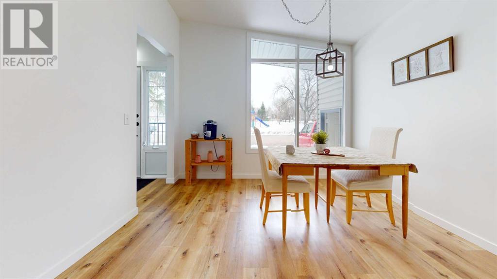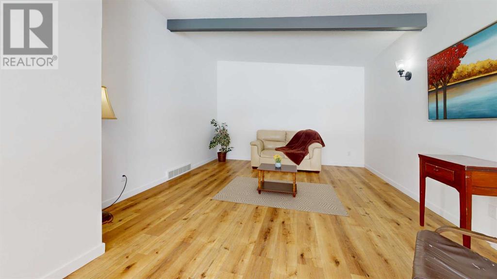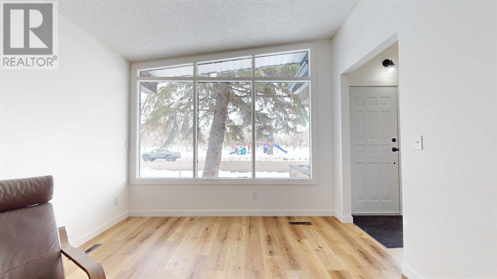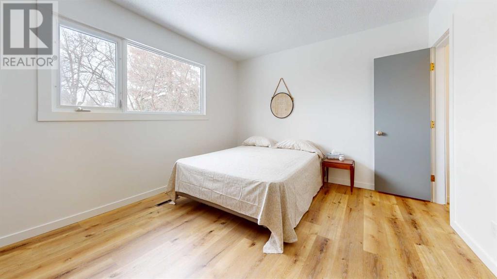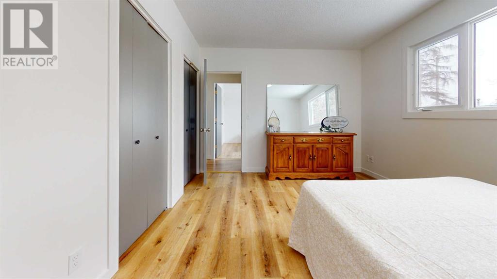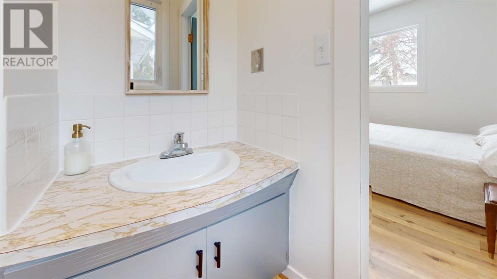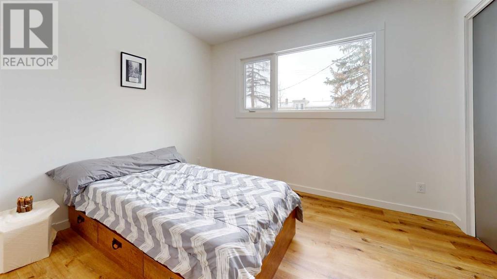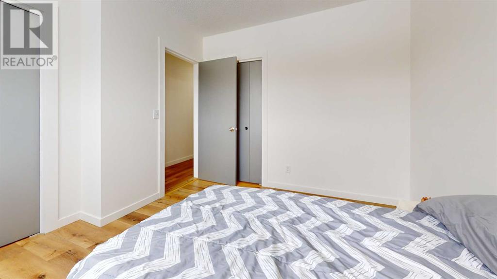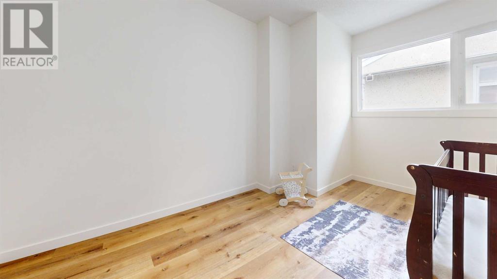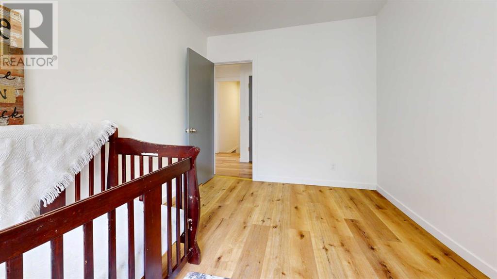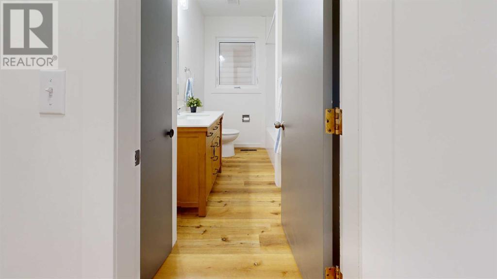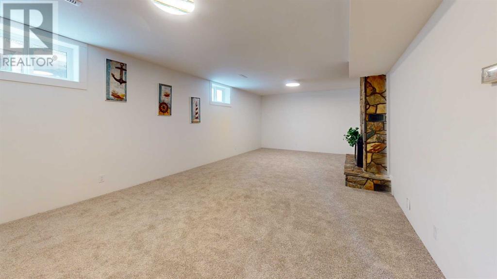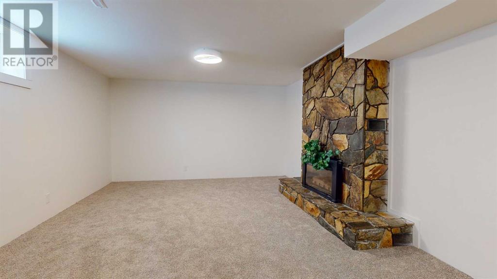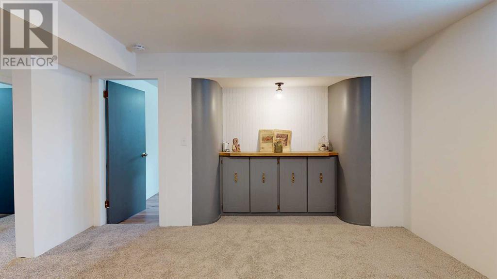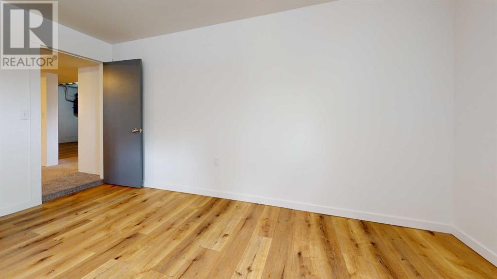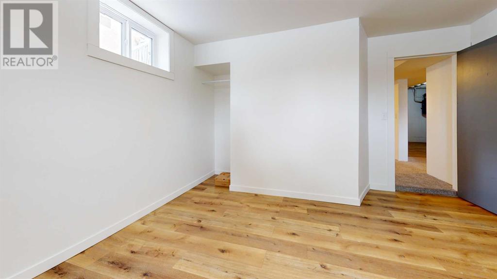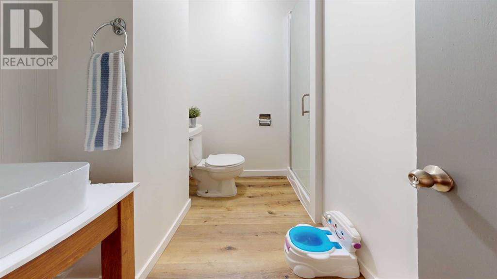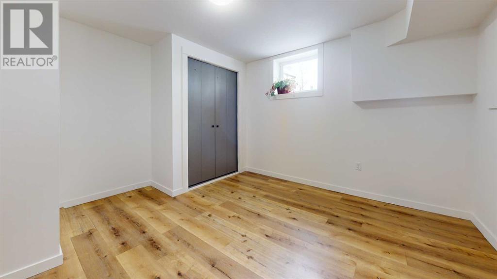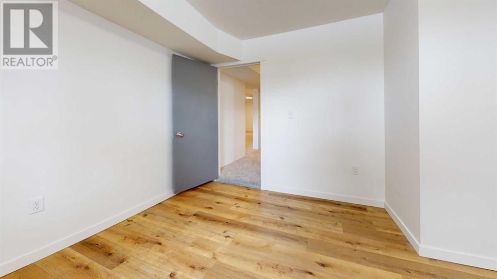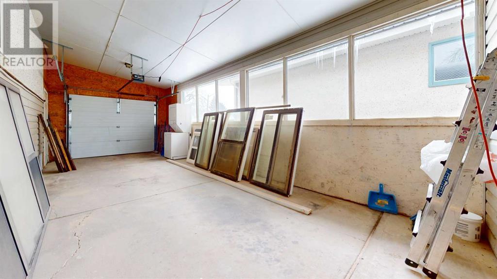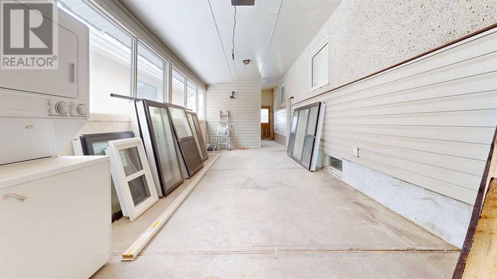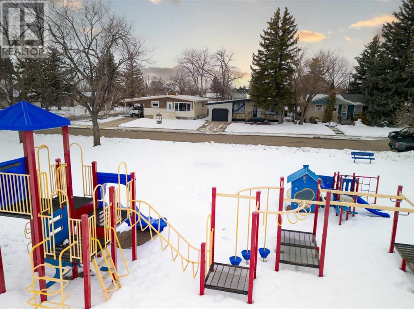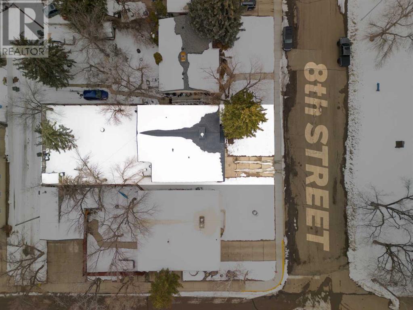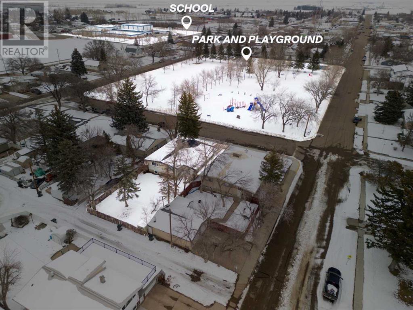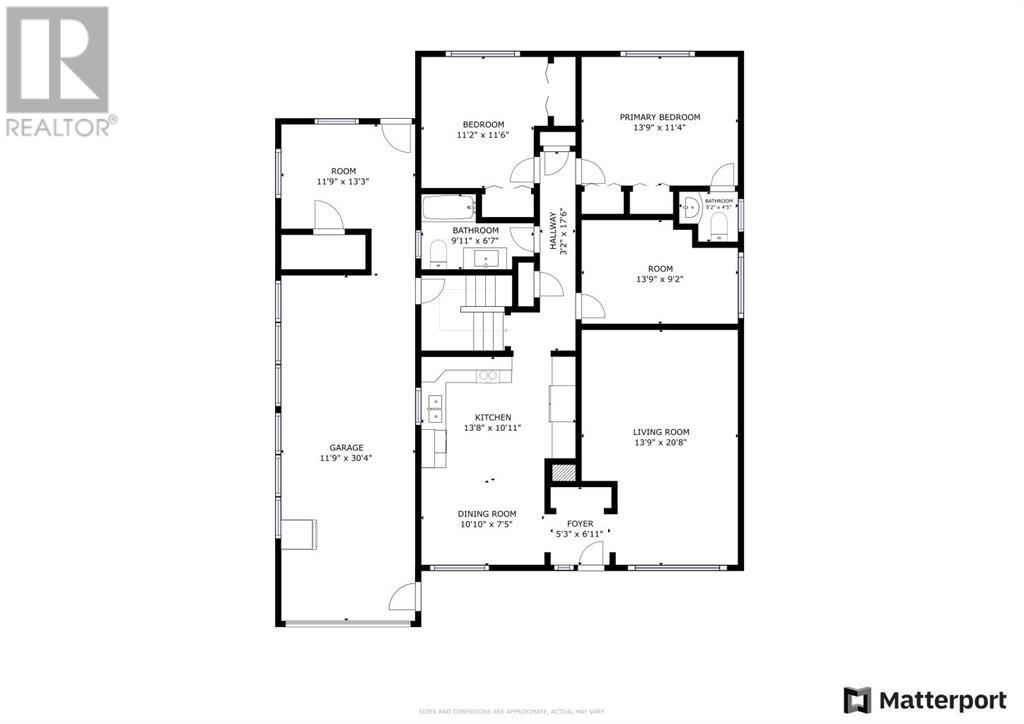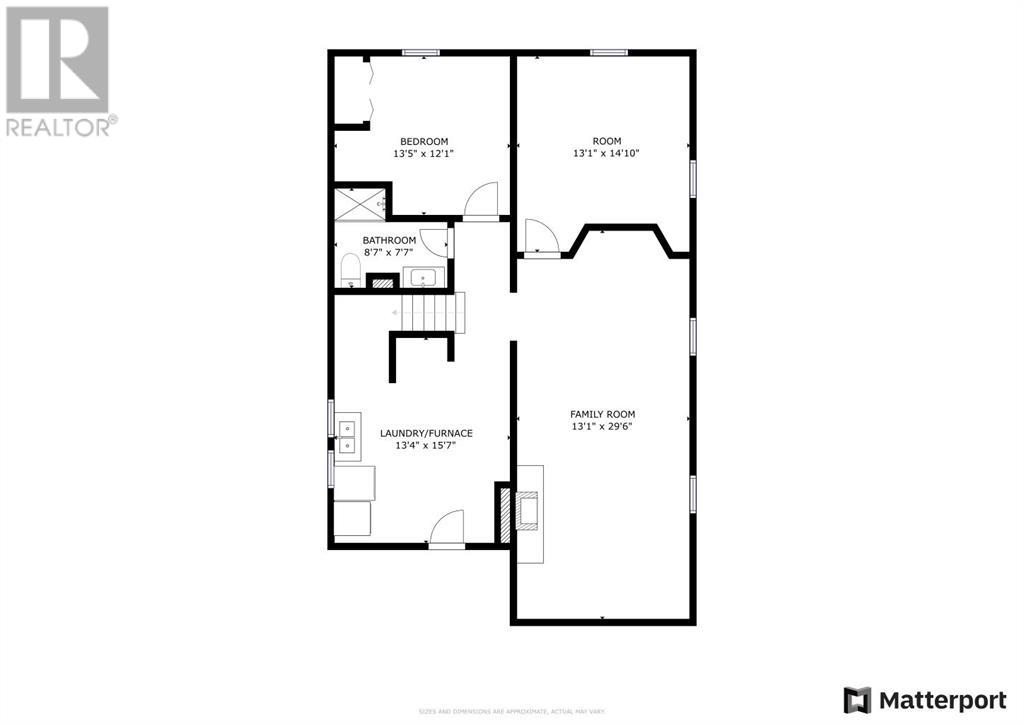5 Bedroom
3 Bathroom
1245 sqft
Bungalow
Fireplace
Fully Air Conditioned
Forced Air
Landscaped, Lawn
$294,900
This bungalow is located in Vauxhall, directly across from the park and playground. Upstairs features a new kitchen with quartz countertops, and the living room and dining area are filled with natural light. Upstairs, you will find the primary bedroom with a spacious closet, a two-piece ensuite, the main bath, and a second bedroom with a third room that could be used as an office or converted to a third bedroom. The basement features two bedrooms with lots of storage, a four-piece bathroom, and a family room providing a second living space. The attached garage offers space to park inside, with additional storage and a workshop space. This house is a must-see if you want a great family home in Vauxhall with many updates. Some updates include all new flooring (2024), roof (2024), kitchen (2024), bathrooms (2024), various windows (2024), and a high-efficiency furnace. (id:48985)
Property Details
|
MLS® Number
|
A2118792 |
|
Property Type
|
Single Family |
|
Amenities Near By
|
Park, Playground |
|
Features
|
Treed, Pvc Window |
|
Parking Space Total
|
2 |
|
Plan
|
760cm |
|
Structure
|
None |
Building
|
Bathroom Total
|
3 |
|
Bedrooms Above Ground
|
3 |
|
Bedrooms Below Ground
|
2 |
|
Bedrooms Total
|
5 |
|
Appliances
|
Washer, Refrigerator, Dishwasher, Stove, Dryer |
|
Architectural Style
|
Bungalow |
|
Basement Development
|
Finished |
|
Basement Type
|
Full (finished) |
|
Constructed Date
|
1966 |
|
Construction Material
|
Poured Concrete, Wood Frame |
|
Construction Style Attachment
|
Detached |
|
Cooling Type
|
Fully Air Conditioned |
|
Exterior Finish
|
Concrete |
|
Fireplace Present
|
Yes |
|
Fireplace Total
|
1 |
|
Flooring Type
|
Carpeted, Vinyl Plank |
|
Foundation Type
|
Poured Concrete |
|
Half Bath Total
|
1 |
|
Heating Fuel
|
Natural Gas |
|
Heating Type
|
Forced Air |
|
Stories Total
|
1 |
|
Size Interior
|
1245 Sqft |
|
Total Finished Area
|
1245 Sqft |
|
Type
|
House |
Parking
|
Concrete
|
|
|
Covered
|
|
|
Other
|
|
|
Attached Garage
|
1 |
Land
|
Acreage
|
No |
|
Fence Type
|
Fence |
|
Land Amenities
|
Park, Playground |
|
Landscape Features
|
Landscaped, Lawn |
|
Size Depth
|
39.62 M |
|
Size Frontage
|
15.24 M |
|
Size Irregular
|
6500.00 |
|
Size Total
|
6500 Sqft|4,051 - 7,250 Sqft |
|
Size Total Text
|
6500 Sqft|4,051 - 7,250 Sqft |
|
Zoning Description
|
Residential |
Rooms
| Level |
Type |
Length |
Width |
Dimensions |
|
Basement |
Family Room |
|
|
13.08 Ft x 29.50 Ft |
|
Basement |
Bedroom |
|
|
13.08 Ft x 14.83 Ft |
|
Basement |
Bedroom |
|
|
13.42 Ft x 12.08 Ft |
|
Basement |
3pc Bathroom |
|
|
8.58 Ft x 7.58 Ft |
|
Basement |
Furnace |
|
|
13.33 Ft x 15.58 Ft |
|
Main Level |
Foyer |
|
|
.40 Ft x 3.50 Ft |
|
Main Level |
Living Room |
|
|
13.75 Ft x 20.67 Ft |
|
Main Level |
Dining Room |
|
|
10.83 Ft x 7.42 Ft |
|
Main Level |
Kitchen |
|
|
13.67 Ft x 10.92 Ft |
|
Main Level |
4pc Bathroom |
|
|
9.92 Ft x 6.58 Ft |
|
Main Level |
Bedroom |
|
|
11.17 Ft x 11.50 Ft |
|
Main Level |
Bedroom |
|
|
13.75 Ft x 9.17 Ft |
|
Main Level |
Primary Bedroom |
|
|
13.75 Ft x 11.33 Ft |
|
Main Level |
2pc Bathroom |
|
|
5.17 Ft x 4.42 Ft |
https://www.realtor.ca/real-estate/26690987/207-8-street-e-vauxhall


