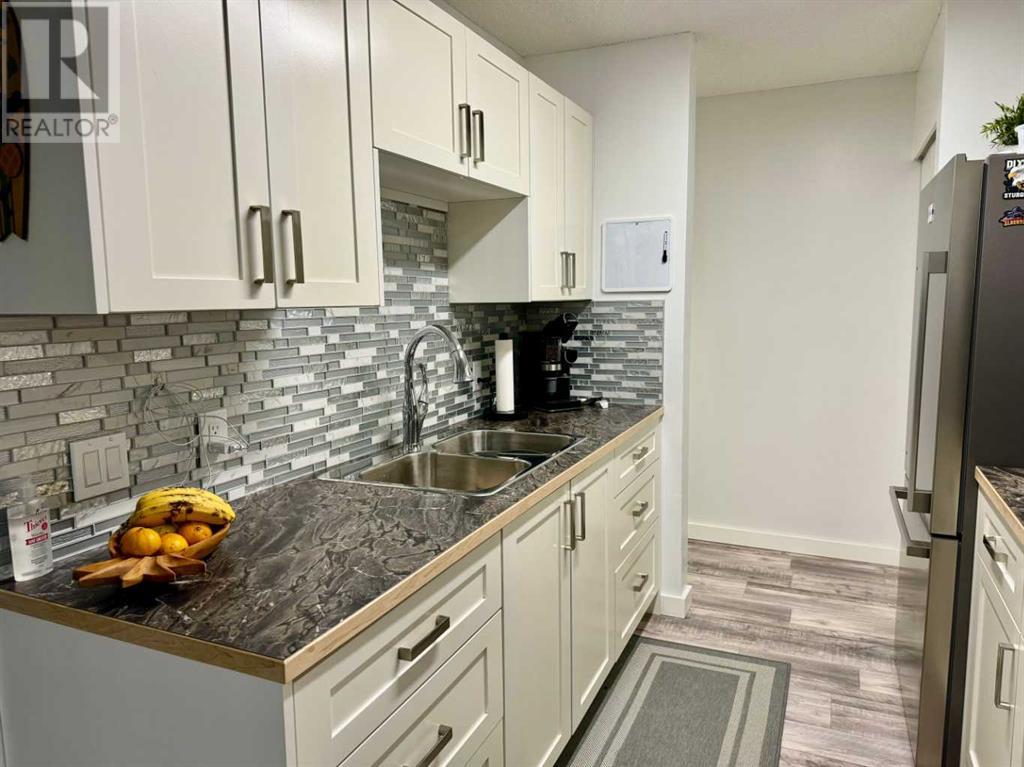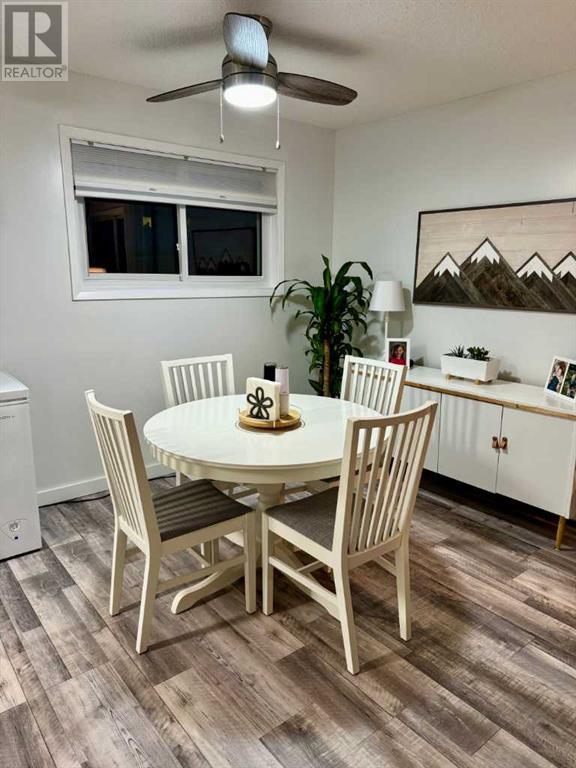#209, 8601 22 Avenue Coleman, Alberta T0K 0M0
Interested?
Contact us for more information
$167,400Maintenance, Heat, Insurance, Interior Maintenance, Parking, Property Management, Reserve Fund Contributions, Sewer, Waste Removal, Water
$437.14 Monthly
Maintenance, Heat, Insurance, Interior Maintenance, Parking, Property Management, Reserve Fund Contributions, Sewer, Waste Removal, Water
$437.14 MonthlyWelcome to the Crowsnest Pass. View this 2nd floor, two bedroom condo which is totally upgraded and tastefully decorated. Upgraded kitchen cabinets, tiled back splash, bathroom fixtures, paint and flooring. Kitchen features a large pantry and a good size storage room. This is an end unit with windows facing west and north. Patio doors from living area lead to a deck to enjoy the mountain views. This building features a rec. room, elevator, assigned parking stall, laundry facilities and is very well maintained. Condo fees include snow removal, lawn care, heat, water, sewer, garbage, exterior maintenance and professional management. A short drive to Kananaskis back country, world class fishing the Crowsnest River, hiking, cross country skiing and golf. Enjoy what the Crowsnest Pass has to offer, while living in a low maintenance property giving you that extra time. (id:48985)
Property Details
| MLS® Number | A2180703 |
| Property Type | Single Family |
| Amenities Near By | Golf Course, Park, Recreation Nearby, Schools, Shopping |
| Community Features | Golf Course Development, Fishing, Pets Allowed With Restrictions |
| Features | Parking |
| Parking Space Total | 1 |
| Plan | 9511626 |
| Structure | None |
Building
| Bathroom Total | 1 |
| Bedrooms Above Ground | 2 |
| Bedrooms Total | 2 |
| Amenities | Recreation Centre |
| Appliances | Refrigerator, Stove, Freezer, Microwave Range Hood Combo, Window Coverings |
| Constructed Date | 1978 |
| Construction Style Attachment | Attached |
| Cooling Type | None, See Remarks |
| Exterior Finish | Stucco |
| Flooring Type | Carpeted, Vinyl |
| Heating Fuel | Natural Gas |
| Heating Type | Baseboard Heaters, Hot Water |
| Stories Total | 4 |
| Size Interior | 880 Sqft |
| Total Finished Area | 880 Sqft |
| Type | Apartment |
Parking
| Other |
Land
| Acreage | No |
| Land Amenities | Golf Course, Park, Recreation Nearby, Schools, Shopping |
| Size Total Text | Unknown |
| Zoning Description | Condominium |
Rooms
| Level | Type | Length | Width | Dimensions |
|---|---|---|---|---|
| Main Level | Other | 10.00 Ft x 3.58 Ft | ||
| Main Level | Living Room | 16.00 Ft x 11.58 Ft | ||
| Main Level | Kitchen | 7.50 Ft x 7.42 Ft | ||
| Main Level | Other | 11.67 Ft x 9.33 Ft | ||
| Main Level | Primary Bedroom | 11.50 Ft x 10.58 Ft | ||
| Main Level | Bedroom | 9.83 Ft x 9.00 Ft | ||
| Main Level | 4pc Bathroom | Measurements not available | ||
| Main Level | Storage | 6.00 Ft x 3.42 Ft |
https://www.realtor.ca/real-estate/27680466/209-8601-22-avenue-coleman























