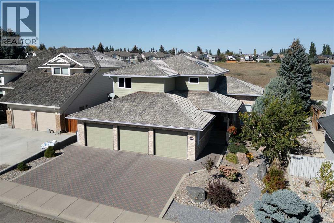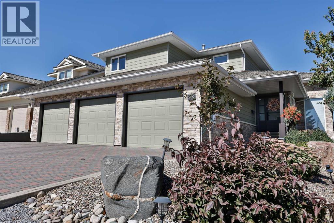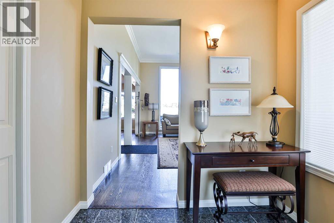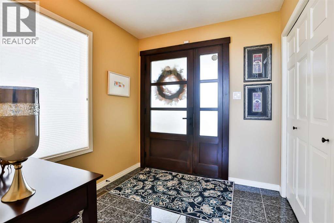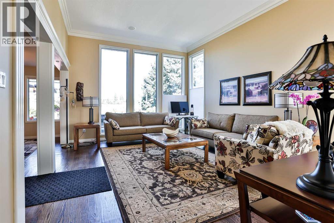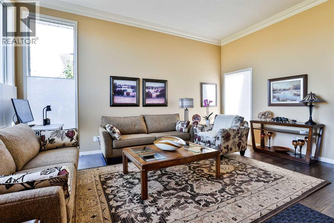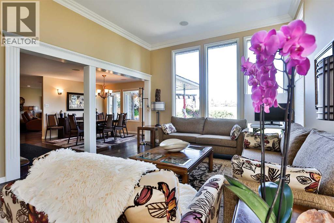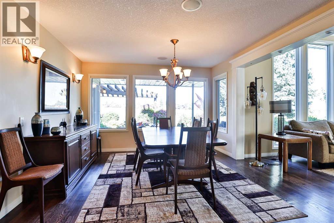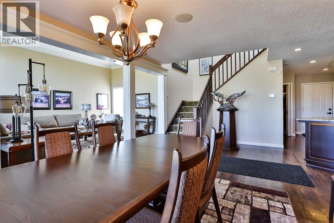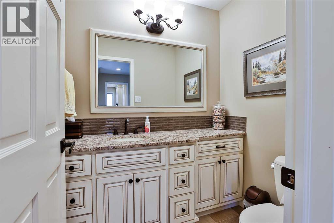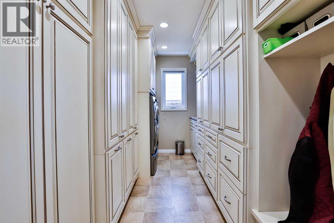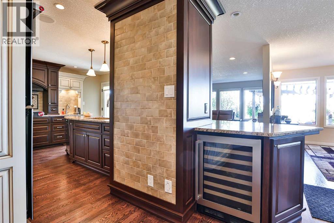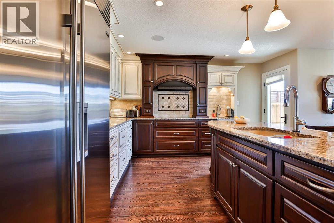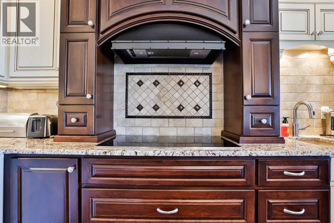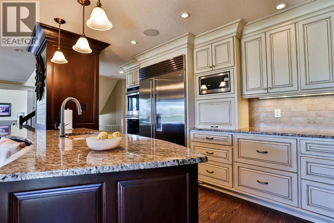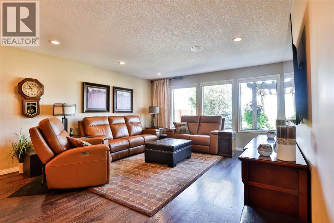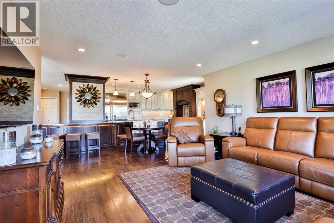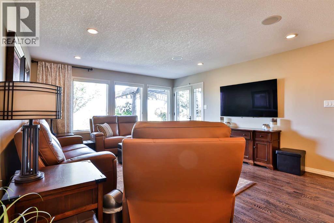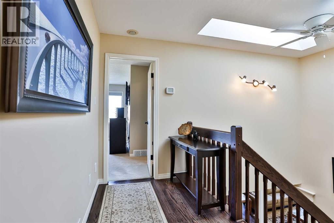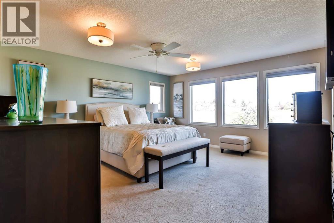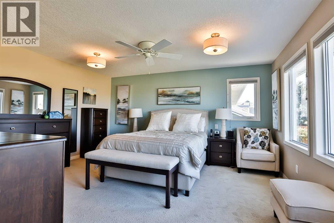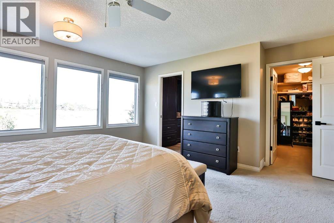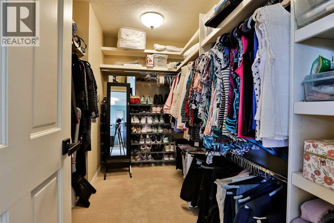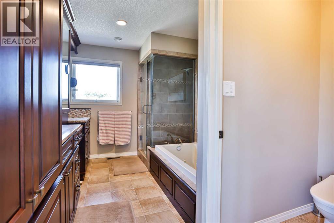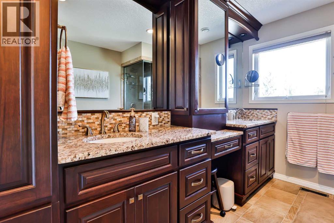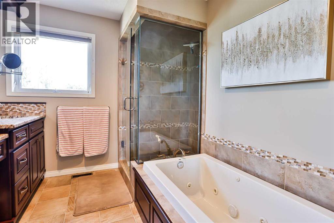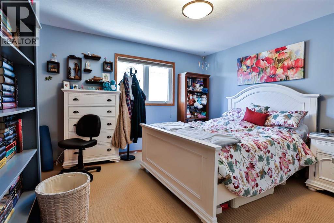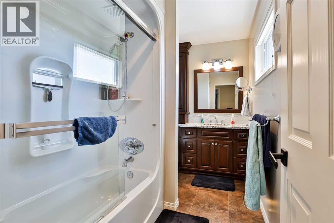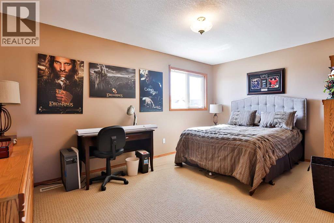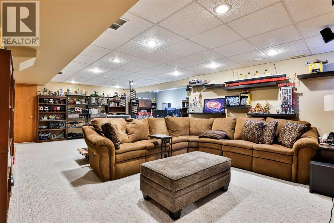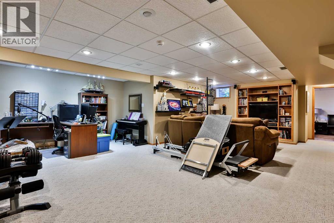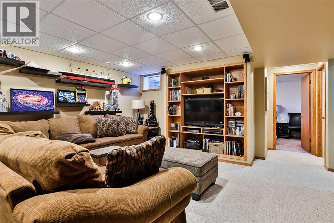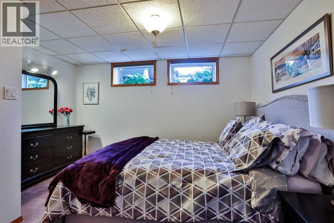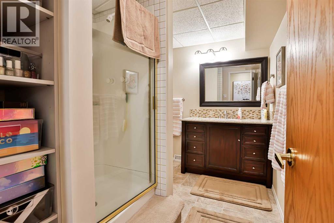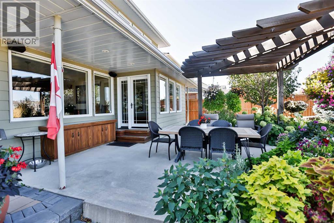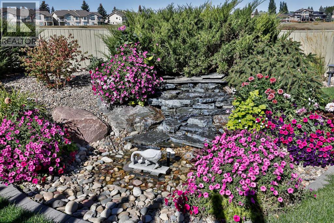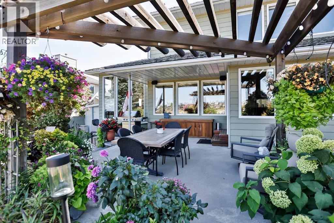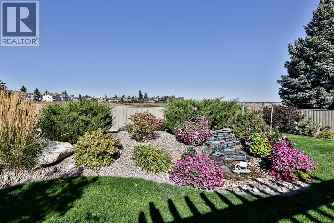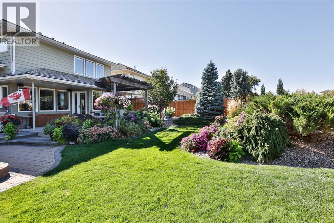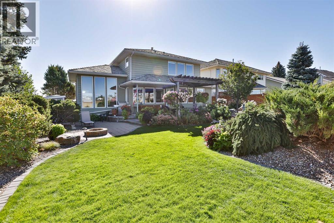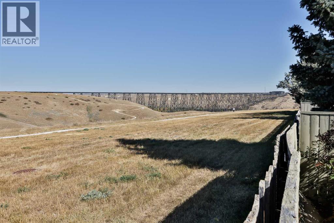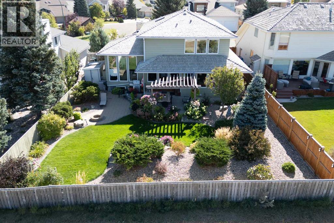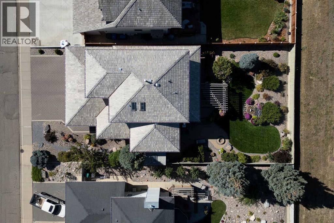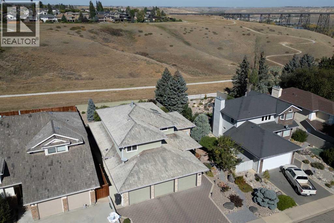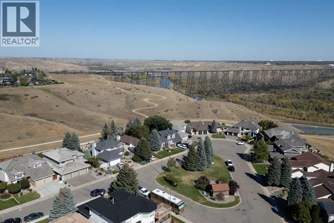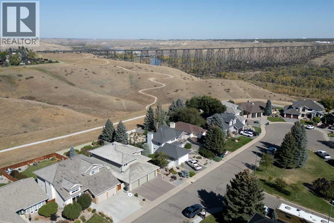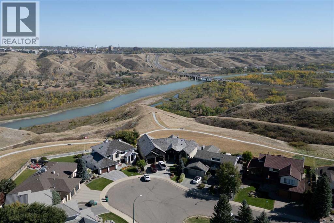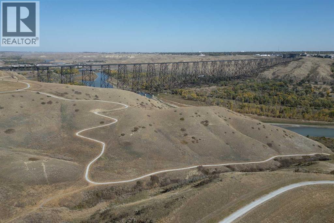4 Bedroom
3 Bathroom
2,433 ft2
Central Air Conditioning
Forced Air
$899,900
Welcome to one of the most desirable postal codes in Lethbridge, checkout this one owner custom built executive home backing on to the coulee with one of the very few views of Lethbridge's iconic train bridge spanning The Old Man river. This incredible property suggests eloquence from the moment you drive up to it. Nestled on the west side of Lethbridge in the very sought after Ridgewood sub division, this home offers a triple heated garage and when you step in the front door you just know that you are home. Every detail of this home is upgraded, from the formal family and dining room, to the chefs kitchen, including a Sub-Zero fridge, 36" Miele induction cooktop, wine fridge and much more with a massive granite island and over abundance of cabinetry, every room has a view. The pantry is second to none with custom storage for everything you can imagine. Upstairs features a dream primary bedroom , massive ensuite with views that never end, two more large bedrooms and a four piece bathroom. Down stairs there is a large cozy family room, spare bedroom, bathroom, cold room and storage/ furnace room. When you finally get done viewing this expansive home you can go outside to an incredible outdoor living space that rivals most professional gardens. Call your favourite Realtor to view. (id:48985)
Property Details
|
MLS® Number
|
A2259943 |
|
Property Type
|
Single Family |
|
Community Name
|
Ridgewood |
|
Amenities Near By
|
Park, Playground, Schools, Shopping |
|
Features
|
Cul-de-sac, No Neighbours Behind, No Smoking Home, Gas Bbq Hookup |
|
Parking Space Total
|
6 |
|
Plan
|
8710990 |
Building
|
Bathroom Total
|
3 |
|
Bedrooms Above Ground
|
3 |
|
Bedrooms Below Ground
|
1 |
|
Bedrooms Total
|
4 |
|
Appliances
|
Refrigerator, Dishwasher, Stove, Microwave, Garage Door Opener, Washer & Dryer |
|
Basement Development
|
Finished |
|
Basement Type
|
Full (finished) |
|
Constructed Date
|
1993 |
|
Construction Material
|
Poured Concrete, Wood Frame |
|
Construction Style Attachment
|
Detached |
|
Cooling Type
|
Central Air Conditioning |
|
Exterior Finish
|
Concrete |
|
Flooring Type
|
Carpeted, Hardwood, Vinyl |
|
Foundation Type
|
Poured Concrete |
|
Half Bath Total
|
1 |
|
Heating Type
|
Forced Air |
|
Stories Total
|
2 |
|
Size Interior
|
2,433 Ft2 |
|
Total Finished Area
|
2433 Sqft |
|
Type
|
House |
Parking
|
Other
|
|
|
Parking Pad
|
|
|
Attached Garage
|
3 |
Land
|
Acreage
|
No |
|
Fence Type
|
Fence |
|
Land Amenities
|
Park, Playground, Schools, Shopping |
|
Size Depth
|
39.93 M |
|
Size Frontage
|
18.29 M |
|
Size Irregular
|
7860.00 |
|
Size Total
|
7860 Sqft|7,251 - 10,889 Sqft |
|
Size Total Text
|
7860 Sqft|7,251 - 10,889 Sqft |
|
Zoning Description
|
R-l |
Rooms
| Level |
Type |
Length |
Width |
Dimensions |
|
Second Level |
4pc Bathroom |
|
|
Measurements not available |
|
Second Level |
Bedroom |
|
|
12.17 Ft x 12.33 Ft |
|
Second Level |
Bedroom |
|
|
15.92 Ft x 10.08 Ft |
|
Second Level |
Primary Bedroom |
|
|
16.25 Ft x 15.58 Ft |
|
Lower Level |
3pc Bathroom |
|
|
Measurements not available |
|
Lower Level |
Bedroom |
|
|
12.83 Ft x 10.92 Ft |
|
Lower Level |
Family Room |
|
|
25.75 Ft x 20.92 Ft |
|
Main Level |
Family Room |
|
|
15.58 Ft x 14.50 Ft |
|
Main Level |
Dining Room |
|
|
20.17 Ft x 12.58 Ft |
|
Main Level |
Kitchen |
|
|
18.42 Ft x 13.67 Ft |
|
Main Level |
Living Room |
|
|
17.92 Ft x 13.42 Ft |
|
Main Level |
Laundry Room |
|
|
13.00 Ft x 6.83 Ft |
|
Main Level |
2pc Bathroom |
|
|
Measurements not available |
https://www.realtor.ca/real-estate/28913110/209-coachwood-point-w-lethbridge-ridgewood


