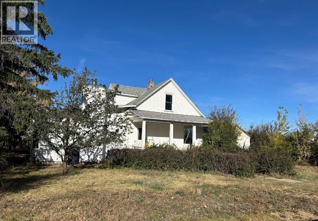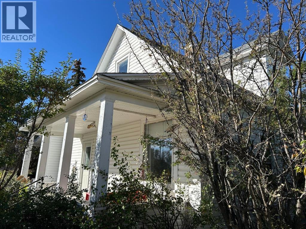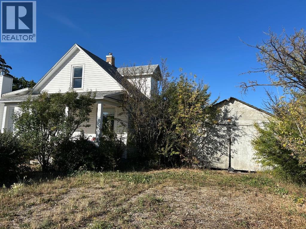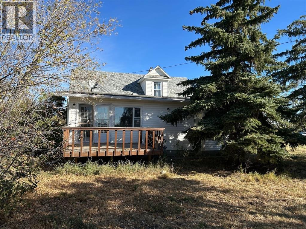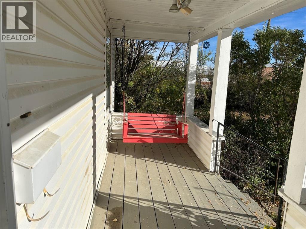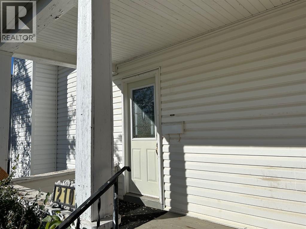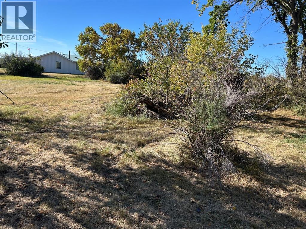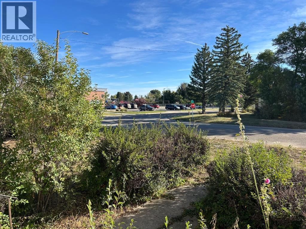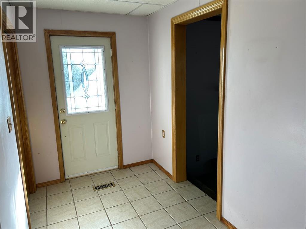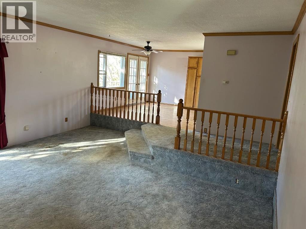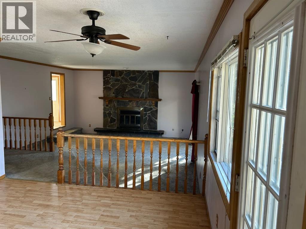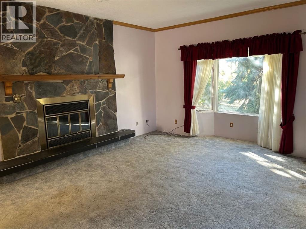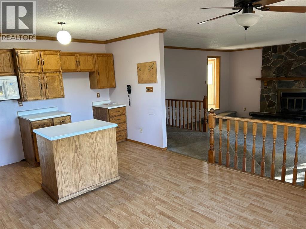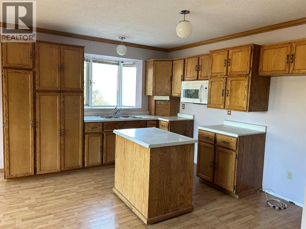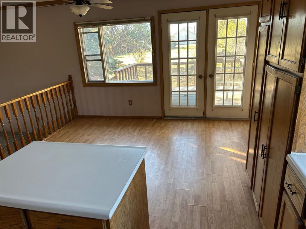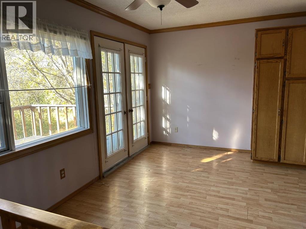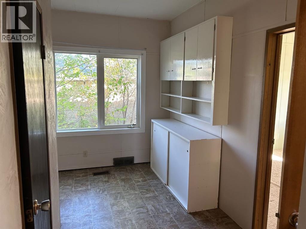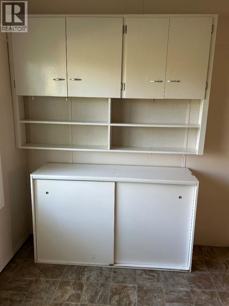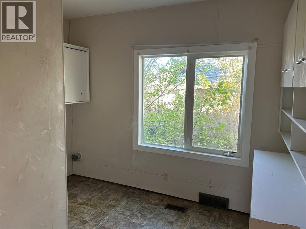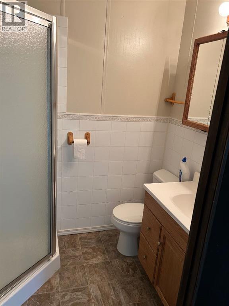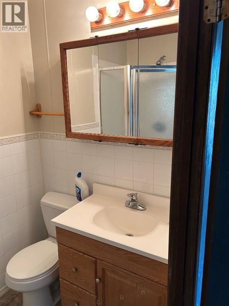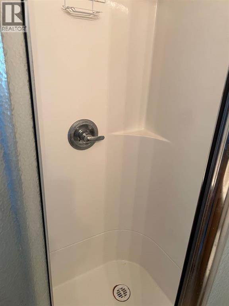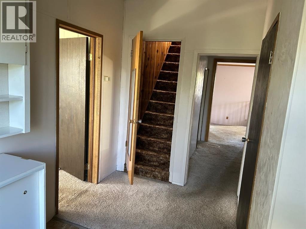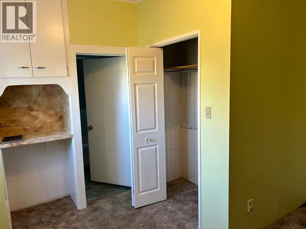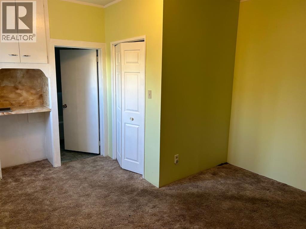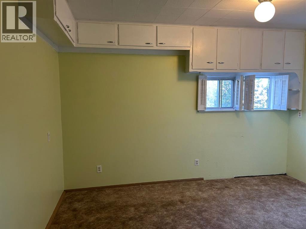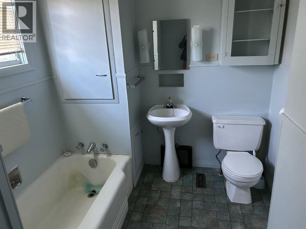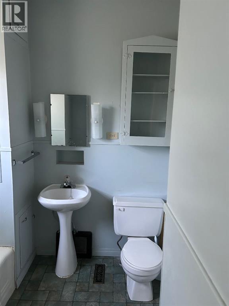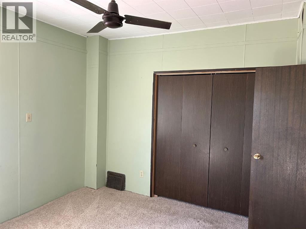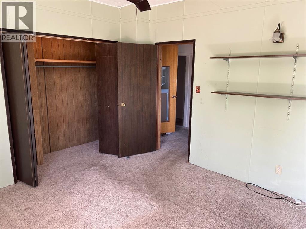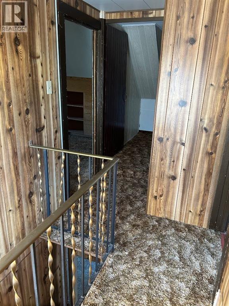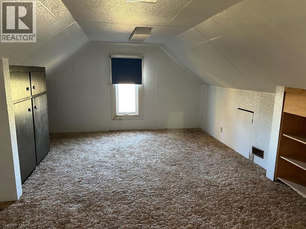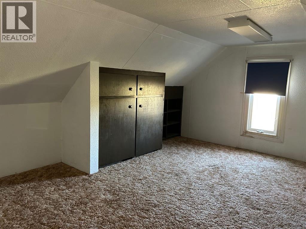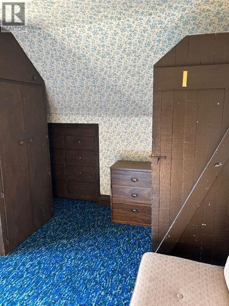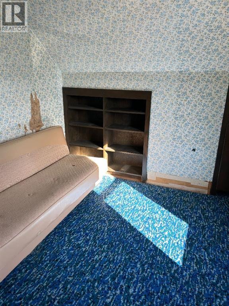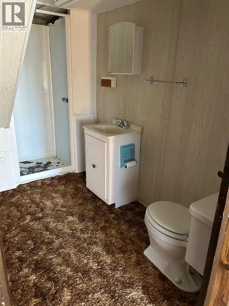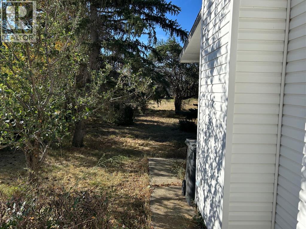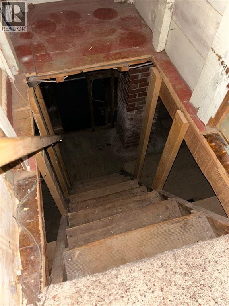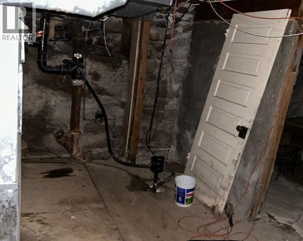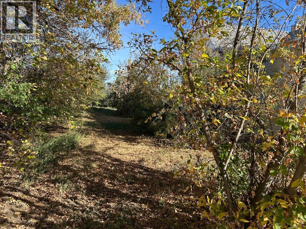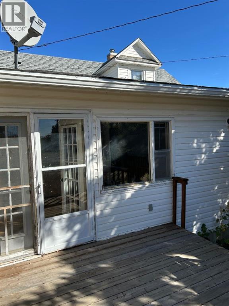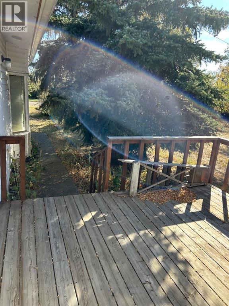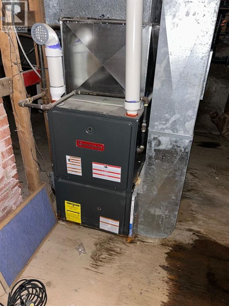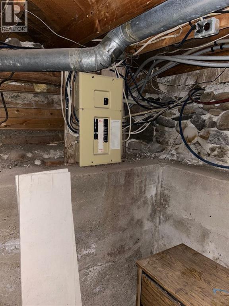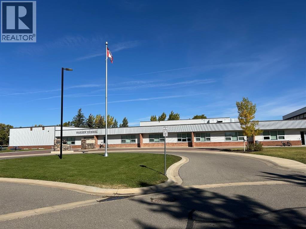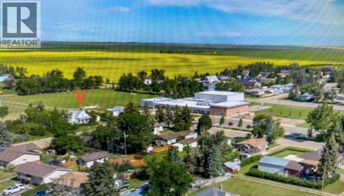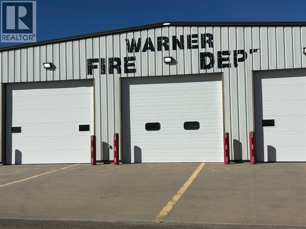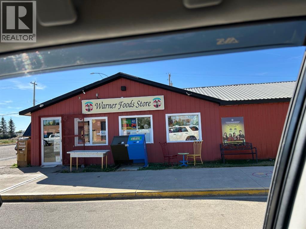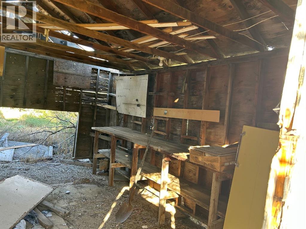4 Bedroom
3 Bathroom
2,046 ft2
Fireplace
None
Other, Forced Air
Acreage
Fruit Trees, Landscaped, Lawn
$245,000
Consider the advantages of Village living! Homes are much cheaper and taxes are too!! Warner is home to an elementary & secondary school, ice arena, curling arena, Lions Park, and Devil Coulee Dinosaur Museum., Automotive shop, Town Post Office and a variety of other small business. Located off Hwy #4 Warner is a clean and friendly community. Here is a house that is sitting on 1.3 acre lot that one can see was once a well groomed park like property. Picture oneself on the porch swaying on the hanging front porch!! This house was built in the mid 50's is the best estimate and that had an addition. There are a total of 4 bedrooms, 3 bathrooms, and some of the upgrades include a boiler, forced air furnace, hot water tank, and the shingles look to be in good shape. The exterior is vinyl siding. Some cosmetic updates inside would go a long way of turning this once loved home with lots of past history into a great start for the young family starting out.. If you are a truck driver and go through the Coutts border all the time calling this address home may be a great choice!! At this price you have some room for renovations and can enjoy the mature lot and location!! (id:48985)
Property Details
|
MLS® Number
|
A2259444 |
|
Property Type
|
Single Family |
|
Amenities Near By
|
Playground, Schools, Shopping |
|
Features
|
Wood Windows, Pvc Window, No Neighbours Behind |
|
Parking Space Total
|
2 |
|
Plan
|
2565u |
|
Structure
|
Deck |
Building
|
Bathroom Total
|
3 |
|
Bedrooms Above Ground
|
4 |
|
Bedrooms Total
|
4 |
|
Appliances
|
None |
|
Basement Development
|
Unfinished |
|
Basement Type
|
Partial (unfinished) |
|
Constructed Date
|
1955 |
|
Construction Material
|
Wood Frame |
|
Construction Style Attachment
|
Detached |
|
Cooling Type
|
None |
|
Exterior Finish
|
Vinyl Siding |
|
Fireplace Present
|
Yes |
|
Fireplace Total
|
1 |
|
Flooring Type
|
Carpeted, Linoleum |
|
Foundation Type
|
See Remarks |
|
Heating Fuel
|
Natural Gas |
|
Heating Type
|
Other, Forced Air |
|
Stories Total
|
2 |
|
Size Interior
|
2,046 Ft2 |
|
Total Finished Area
|
2046 Sqft |
|
Type
|
House |
Parking
Land
|
Acreage
|
Yes |
|
Fence Type
|
Partially Fenced |
|
Land Amenities
|
Playground, Schools, Shopping |
|
Landscape Features
|
Fruit Trees, Landscaped, Lawn |
|
Size Depth
|
45.11 M |
|
Size Frontage
|
118.87 M |
|
Size Irregular
|
1.30 |
|
Size Total
|
1.3 Ac|1 - 1.99 Acres |
|
Size Total Text
|
1.3 Ac|1 - 1.99 Acres |
|
Zoning Description
|
R1 |
Rooms
| Level |
Type |
Length |
Width |
Dimensions |
|
Second Level |
Bedroom |
|
|
11.83 Ft x 9.83 Ft |
|
Second Level |
Bedroom |
|
|
18.00 Ft x 11.00 Ft |
|
Second Level |
3pc Bathroom |
|
|
Measurements not available |
|
Main Level |
Foyer |
|
|
12.00 Ft x 6.00 Ft |
|
Main Level |
Living Room |
|
|
17.50 Ft x 14.00 Ft |
|
Main Level |
Eat In Kitchen |
|
|
17.83 Ft x 13.00 Ft |
|
Main Level |
3pc Bathroom |
|
|
Measurements not available |
|
Main Level |
Primary Bedroom |
|
|
12.50 Ft x 13.00 Ft |
|
Main Level |
3pc Bathroom |
|
|
Measurements not available |
|
Main Level |
Bedroom |
|
|
11.58 Ft x 12.67 Ft |
|
Main Level |
Laundry Room |
|
|
11.00 Ft x 8.00 Ft |
https://www.realtor.ca/real-estate/28917307/210-5-street-warner


