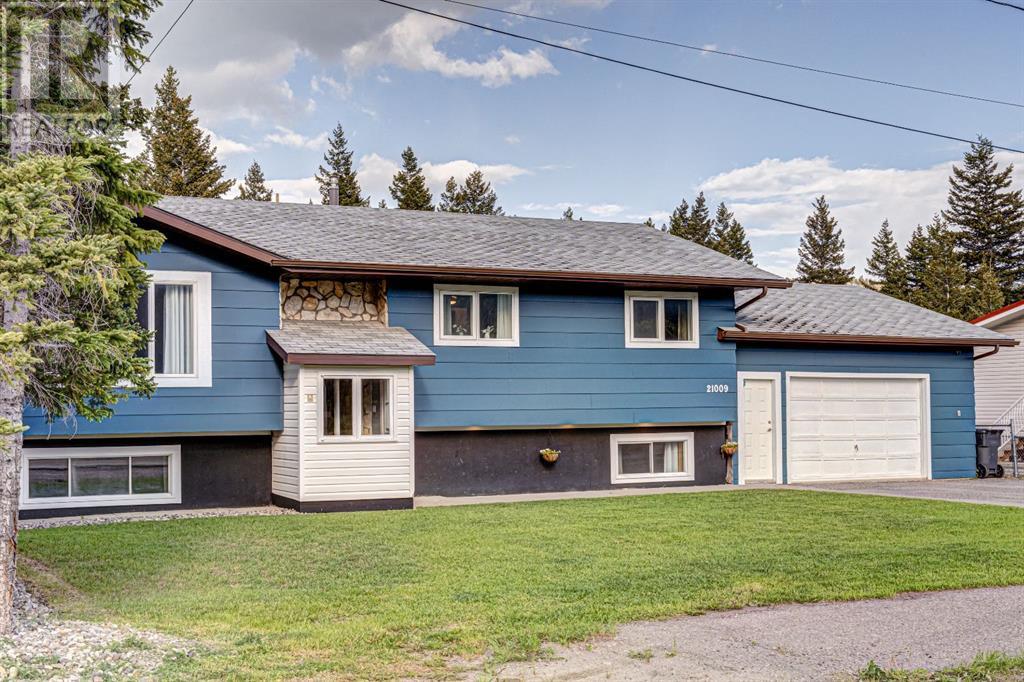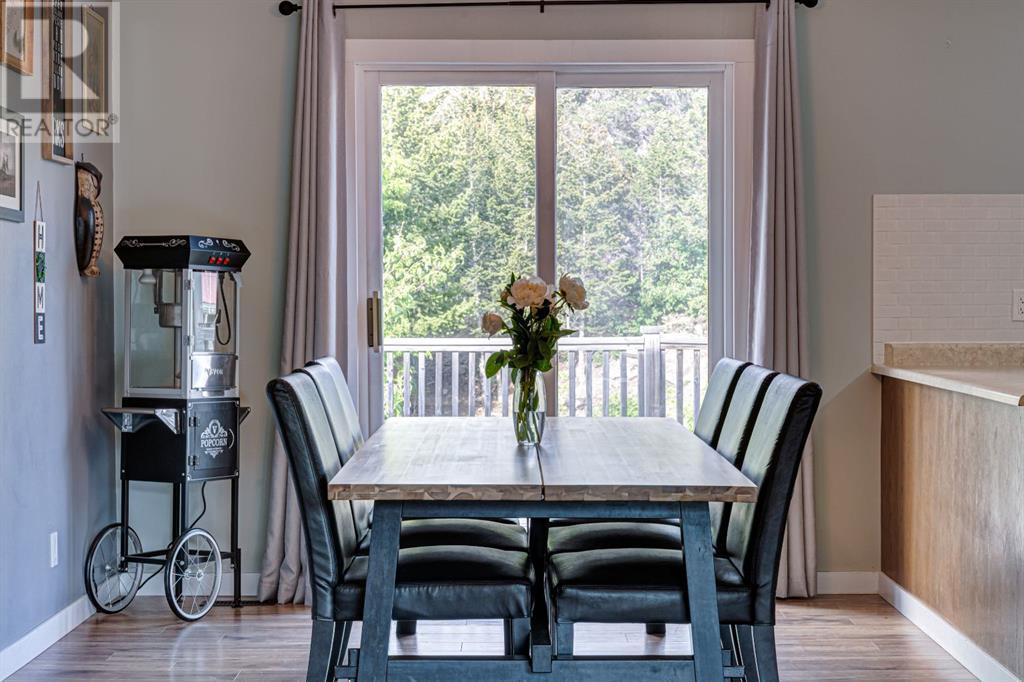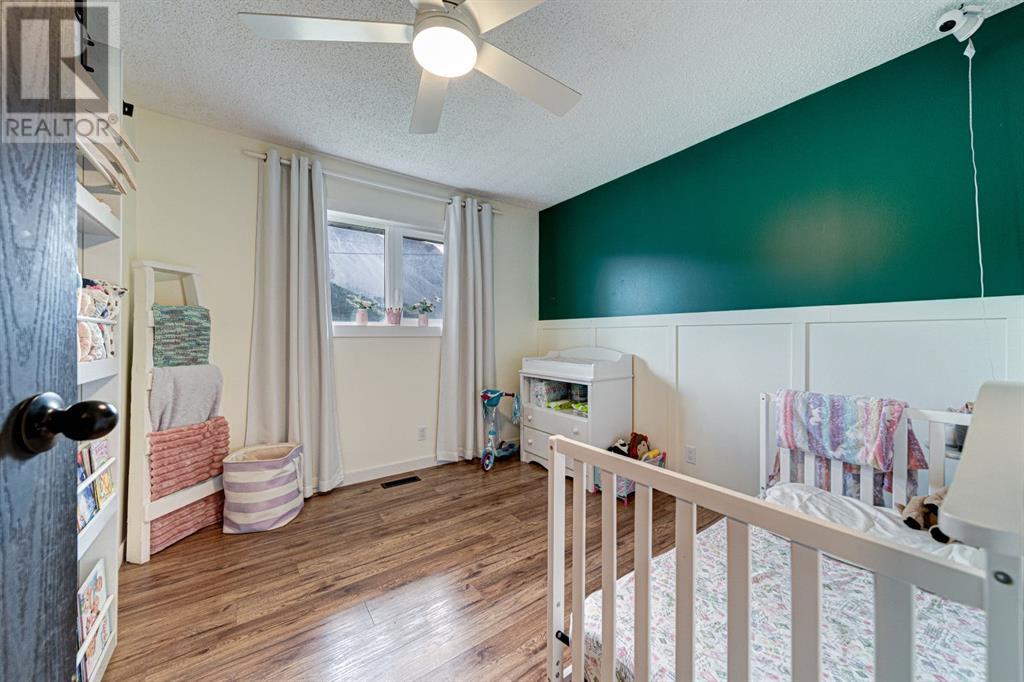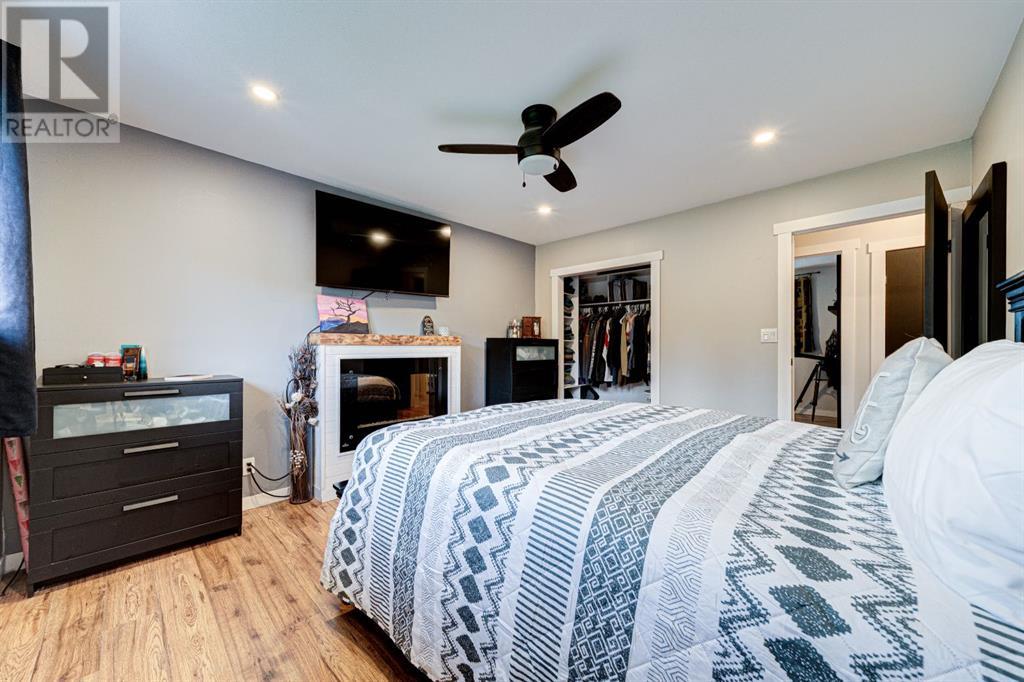5 Bedroom
3 Bathroom
1,281 ft2
Bi-Level
None, See Remarks
Forced Air
$659,900
Beautifully renovated and ready to impress! This spacious 5-bedroom, 3-bathroom home offers modern updates, incredible views, and a massive backyard perfect for entertaining or family fun. Step outside to a large back deck overlooking your private oasis — complete with a fire pit area and plenty of room to play, garden, or relax.Inside, you’ll find a bright, updated interior with thoughtful finishes throughout. The drive-through garage and convenient back lane access add functionality, while the open layout offers comfortable living for families of all sizes.Whether you’re hosting summer barbecues, enjoying quiet evenings under the stars in the hot tub, or just soaking in the view, this home truly has it all. Don’t miss your chance to own this fantastic property with space, style, and scenery! (id:48985)
Property Details
|
MLS® Number
|
A2228330 |
|
Property Type
|
Single Family |
|
Amenities Near By
|
Golf Course, Park, Playground, Recreation Nearby, Schools, Shopping |
|
Community Features
|
Golf Course Development, Fishing |
|
Features
|
Back Lane, Closet Organizers, No Smoking Home |
|
Parking Space Total
|
8 |
|
Plan
|
8110520 |
|
Structure
|
Deck |
Building
|
Bathroom Total
|
3 |
|
Bedrooms Above Ground
|
3 |
|
Bedrooms Below Ground
|
2 |
|
Bedrooms Total
|
5 |
|
Appliances
|
Refrigerator, Dishwasher, Stove, Washer & Dryer |
|
Architectural Style
|
Bi-level |
|
Basement Development
|
Finished |
|
Basement Type
|
Full (finished) |
|
Constructed Date
|
1982 |
|
Construction Material
|
Poured Concrete |
|
Construction Style Attachment
|
Detached |
|
Cooling Type
|
None, See Remarks |
|
Exterior Finish
|
Concrete, Vinyl Siding |
|
Flooring Type
|
Vinyl |
|
Foundation Type
|
Poured Concrete |
|
Half Bath Total
|
1 |
|
Heating Type
|
Forced Air |
|
Size Interior
|
1,281 Ft2 |
|
Total Finished Area
|
1281 Sqft |
|
Type
|
House |
Parking
|
Attached Garage
|
2 |
|
Garage
|
|
|
Heated Garage
|
|
Land
|
Acreage
|
No |
|
Fence Type
|
Fence |
|
Land Amenities
|
Golf Course, Park, Playground, Recreation Nearby, Schools, Shopping |
|
Size Depth
|
60.96 M |
|
Size Frontage
|
24.69 M |
|
Size Irregular
|
17244.84 |
|
Size Total
|
17244.84 Sqft|10,890 - 21,799 Sqft (1/4 - 1/2 Ac) |
|
Size Total Text
|
17244.84 Sqft|10,890 - 21,799 Sqft (1/4 - 1/2 Ac) |
|
Zoning Description
|
R1 |
Rooms
| Level |
Type |
Length |
Width |
Dimensions |
|
Lower Level |
2pc Bathroom |
|
|
Measurements not available |
|
Lower Level |
Bedroom |
|
|
10.08 Ft x 12.42 Ft |
|
Lower Level |
Bedroom |
|
|
11.83 Ft x 12.50 Ft |
|
Main Level |
Bedroom |
|
|
9.92 Ft x 10.25 Ft |
|
Main Level |
4pc Bathroom |
|
|
Measurements not available |
|
Main Level |
Bedroom |
|
|
11.83 Ft x 13.50 Ft |
|
Main Level |
3pc Bathroom |
|
|
Measurements not available |
|
Main Level |
Bedroom |
|
|
10.00 Ft x 10.25 Ft |
https://www.realtor.ca/real-estate/28432683/21009-21-avenue-bellevue




















































