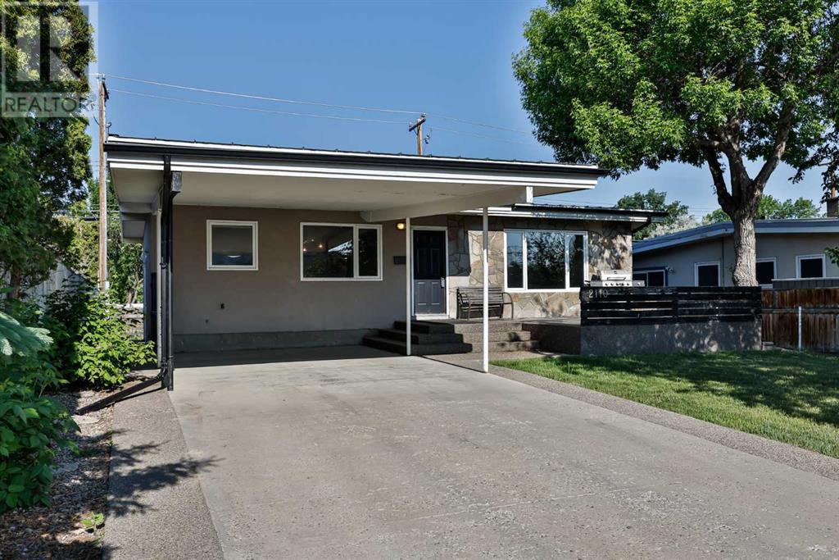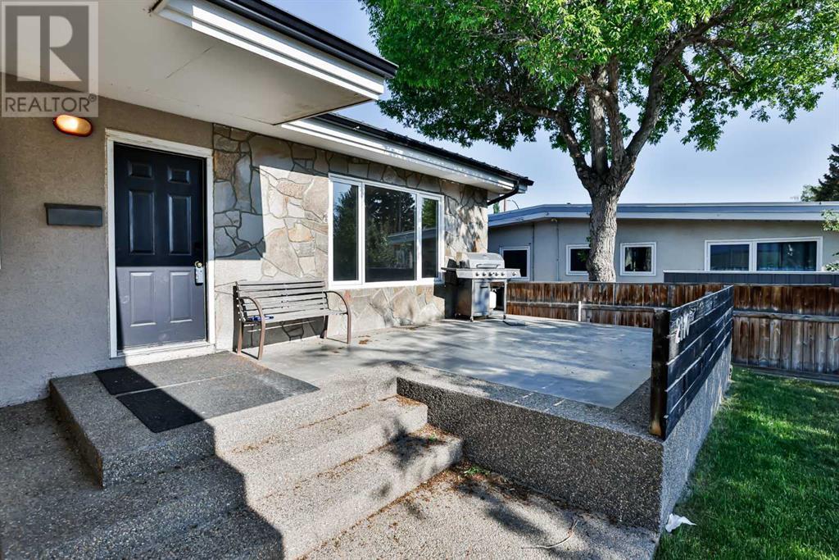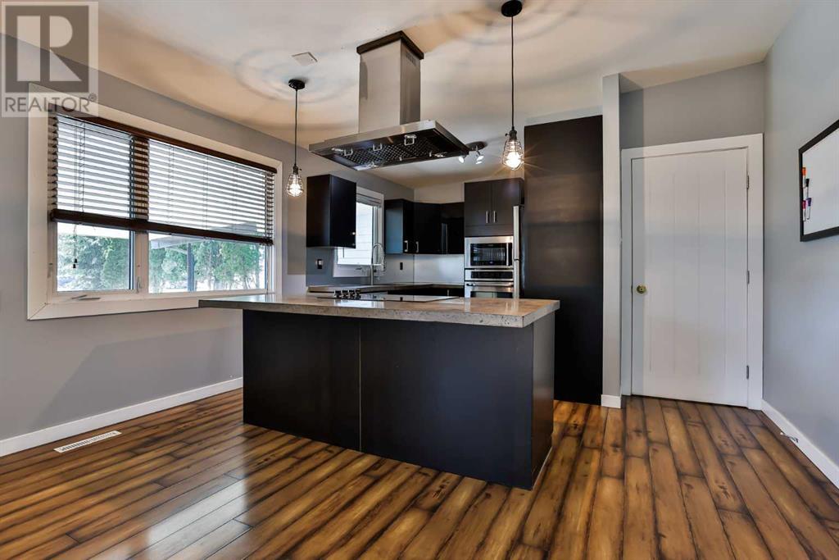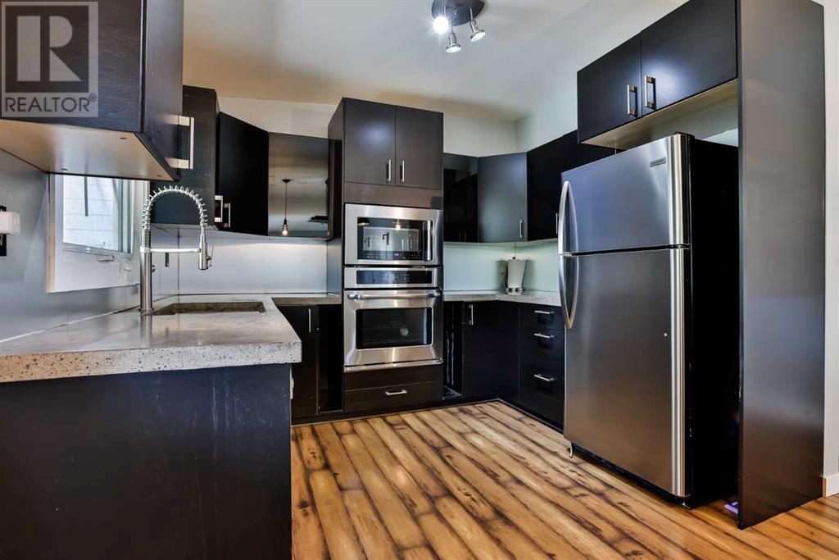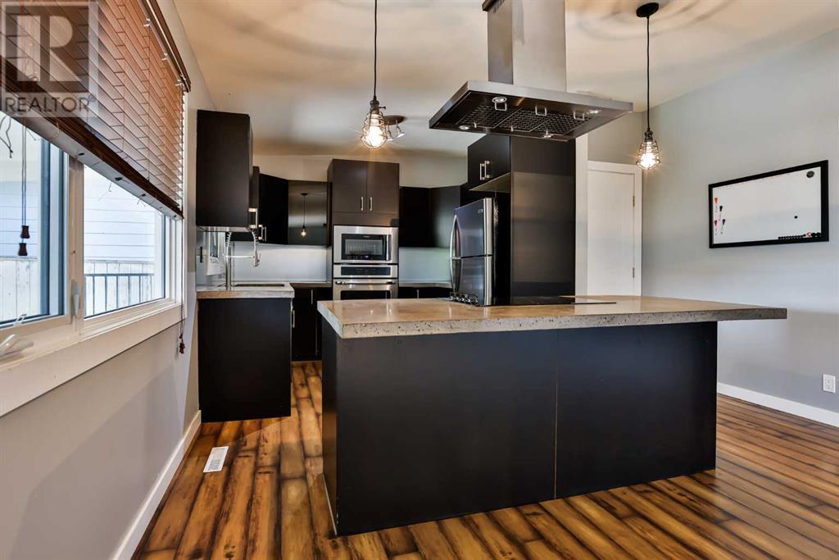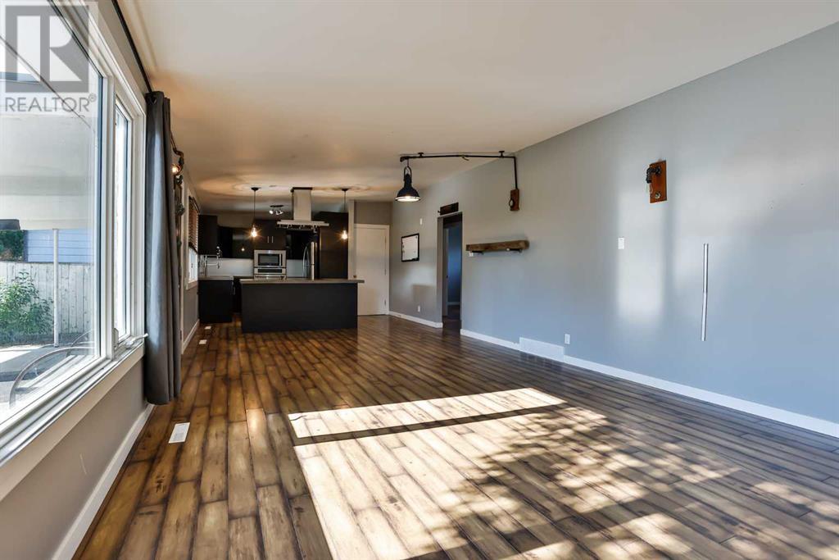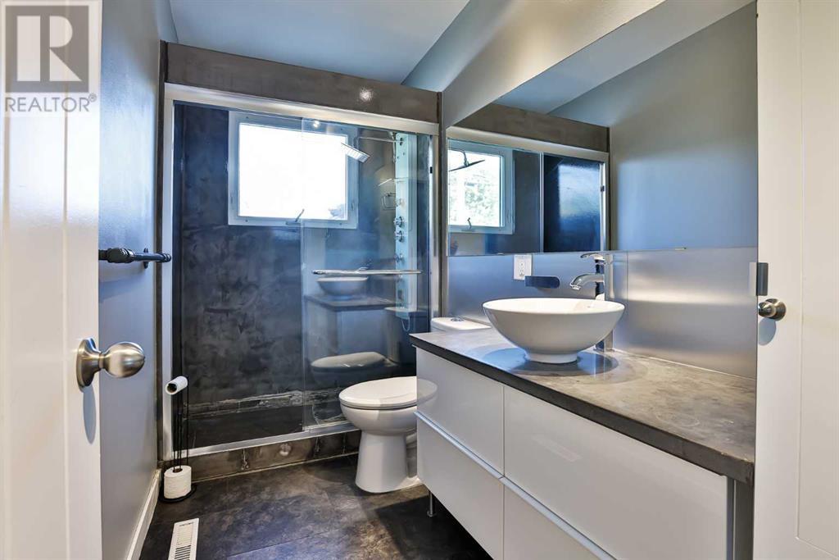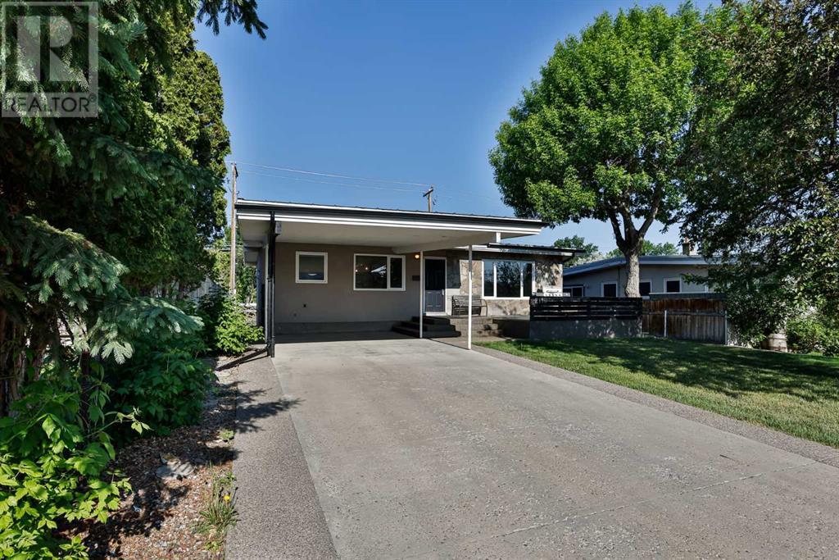5 Bedroom
2 Bathroom
1,122 ft2
Bungalow
Central Air Conditioning
Forced Air
Landscaped
$459,900
Beautifully remodeled 3-bedroom bungalow with an (illegal) 2-bedroom basement suite, ideally located right across from Agnes Davidson Elementary and just steps from the Sugar Bowl. The main floor features a stunning updated kitchen with concrete countertops, custom cabinetry, a central island with custom range hood, and stainless-steel appliances. Vinyl plank flooring, PVC windows, a high-efficiency furnace, and a newer 24x24 double garage with built-in workbenches add to the appeal. Downstairs, you’ll find a large, shared laundry area that leads into a 2-bedroom basement suite, currently rented by a young couple with a newborn. Outside, enjoy a private backyard with a custom concrete patio surrounding a fire pit and a newer back fence. The front yard offers a spacious deck and driveway, both finished with a mix of concrete textures including exposed aggregate. Extras include central air conditioning and all appliances. This is a rare opportunity in one of Lethbridge’s most sought-after neighbourhoods — a must-see to truly appreciate the value and potential, Call your Realtor®? today! (id:48985)
Property Details
|
MLS® Number
|
A2226172 |
|
Property Type
|
Single Family |
|
Community Name
|
Agnes Davidson |
|
Amenities Near By
|
Park, Playground, Schools, Shopping |
|
Features
|
Back Lane, Pvc Window |
|
Parking Space Total
|
6 |
|
Plan
|
3698hs |
Building
|
Bathroom Total
|
2 |
|
Bedrooms Above Ground
|
3 |
|
Bedrooms Below Ground
|
2 |
|
Bedrooms Total
|
5 |
|
Appliances
|
See Remarks |
|
Architectural Style
|
Bungalow |
|
Basement Development
|
Finished |
|
Basement Features
|
Separate Entrance, Suite |
|
Basement Type
|
Full (finished) |
|
Constructed Date
|
1969 |
|
Construction Style Attachment
|
Detached |
|
Cooling Type
|
Central Air Conditioning |
|
Exterior Finish
|
Stucco |
|
Flooring Type
|
Laminate, Linoleum |
|
Foundation Type
|
Poured Concrete |
|
Heating Type
|
Forced Air |
|
Stories Total
|
1 |
|
Size Interior
|
1,122 Ft2 |
|
Total Finished Area
|
1122 Sqft |
|
Type
|
House |
Parking
|
Carport
|
|
|
Detached Garage
|
2 |
Land
|
Acreage
|
No |
|
Fence Type
|
Fence |
|
Land Amenities
|
Park, Playground, Schools, Shopping |
|
Landscape Features
|
Landscaped |
|
Size Depth
|
30.48 M |
|
Size Frontage
|
15.24 M |
|
Size Irregular
|
4987.00 |
|
Size Total
|
4987 Sqft|4,051 - 7,250 Sqft |
|
Size Total Text
|
4987 Sqft|4,051 - 7,250 Sqft |
|
Zoning Description
|
R-l |
Rooms
| Level |
Type |
Length |
Width |
Dimensions |
|
Basement |
Laundry Room |
|
|
4.60 M x 2.90 M |
|
Basement |
Family Room |
|
|
4.30 M x 3.80 M |
|
Basement |
Kitchen |
|
|
2.50 M x 2.10 M |
|
Basement |
Bedroom |
|
|
3.80 M x 2.70 M |
|
Basement |
Bedroom |
|
|
3.90 M x 3.00 M |
|
Basement |
4pc Bathroom |
|
|
.00 M x .00 M |
|
Main Level |
Living Room/dining Room |
|
|
7.60 M x 4.10 M |
|
Main Level |
Kitchen |
|
|
4.30 M x 3.10 M |
|
Main Level |
3pc Bathroom |
|
|
.00 M x .00 M |
|
Main Level |
Primary Bedroom |
|
|
3.00 M x 4.00 M |
|
Main Level |
Bedroom |
|
|
3.00 M x 2.70 M |
|
Main Level |
Bedroom |
|
|
3.00 M x 3.60 M |
https://www.realtor.ca/real-estate/28394743/2110-20-street-s-lethbridge-agnes-davidson


