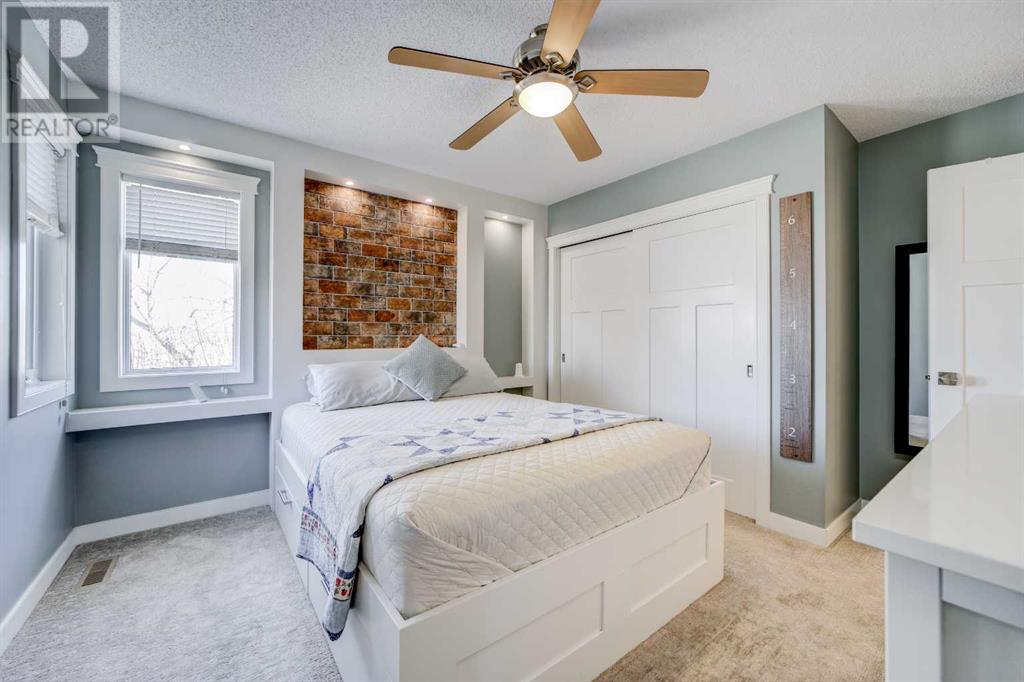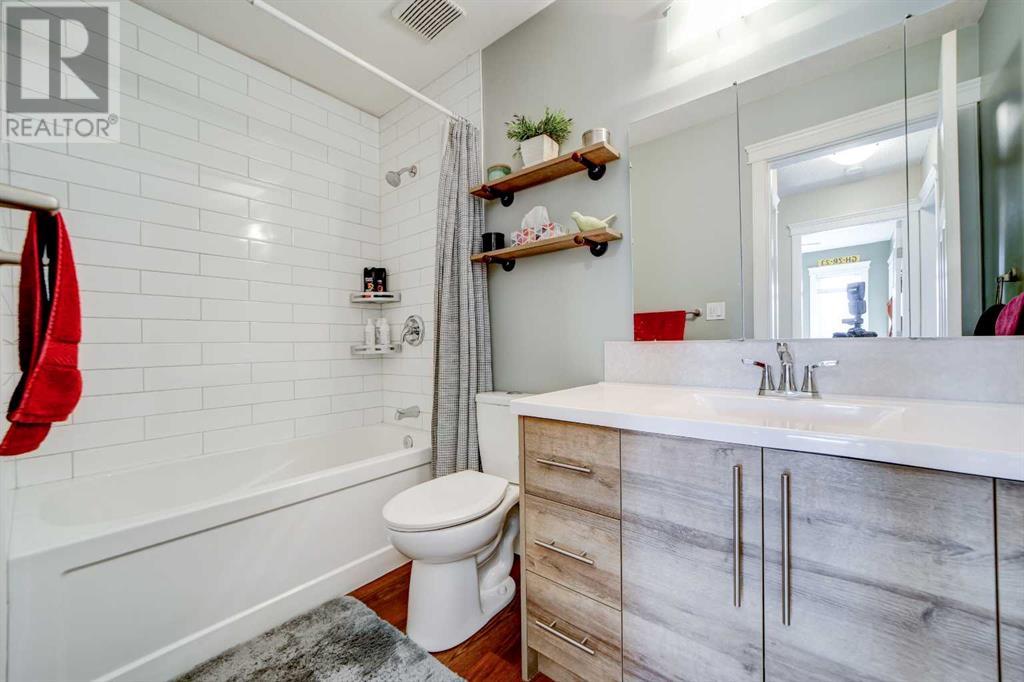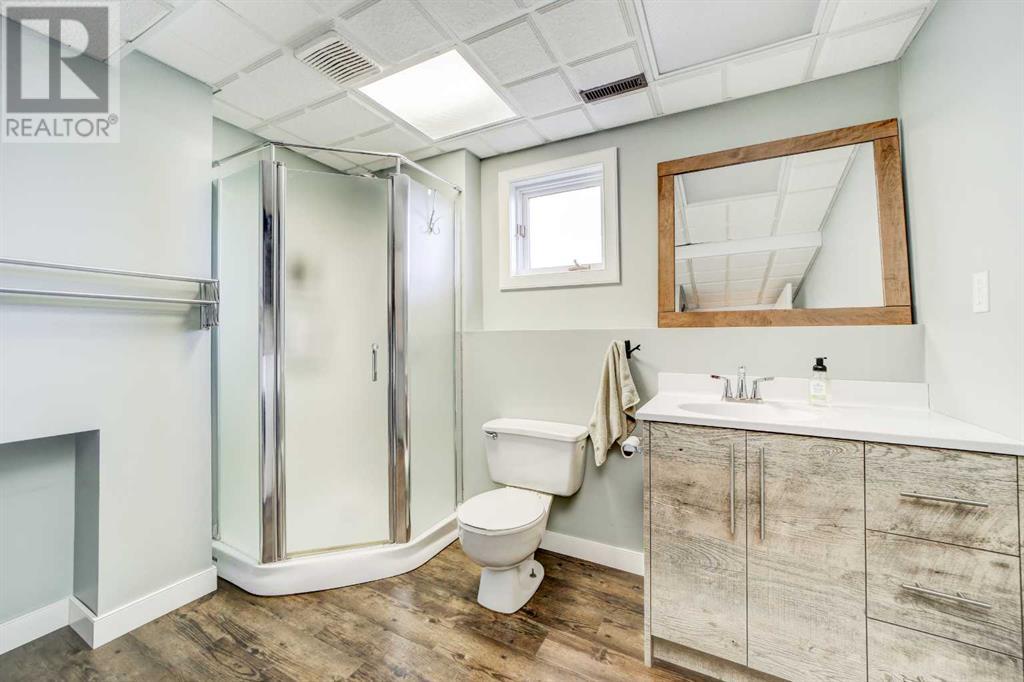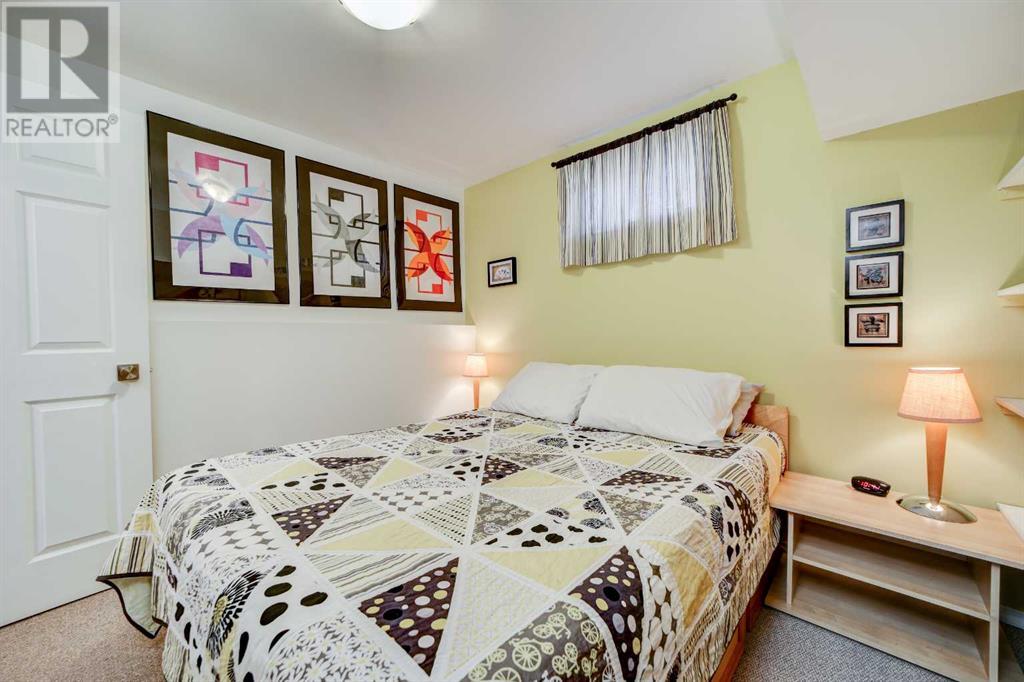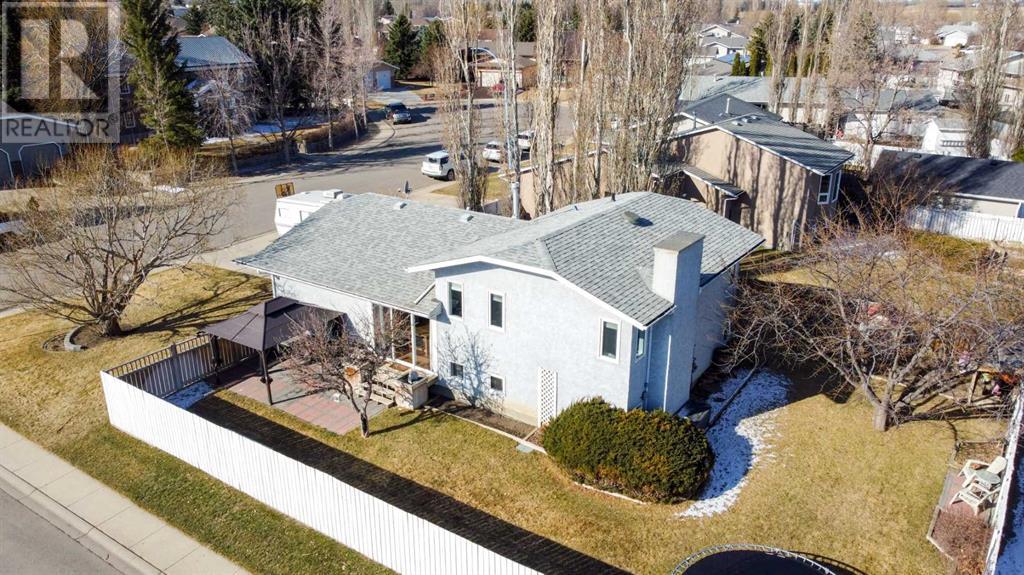4 Bedroom
3 Bathroom
1,272 ft2
4 Level
Central Air Conditioning
Forced Air
Underground Sprinkler
$479,900
Immaculate 4-Level Split on a Corner Lot in Coaldale.Welcome to this beautifully updated, like-new 4-level split located on a quiet corner of a cul-de-sac in one of Coaldale’s most desirable neighborhoods! With 4 bedrooms, a den and 3 full bathrooms, this home offers space, style, and functionality for the whole family. Step inside to find a bright and spacious main floor with custom features throughout. The dream kitchen is the heart of the home and packed with all of the extras — the timeless custom cabinetry includes features like, a spice rack, pull-out pantry drawers, built-in utensil organizers, pull-out garbage bin, the list goes on. Defined yet connected, the main living room offers separation from the kitchen and dining space without sacrificing the open-concept layout.Upstairs, the primary bedroom features a full ensuite, while two additional bedrooms and a full bath complete the upper level. Downstairs, below the main level, there is a full bath, laundry room, office area with a walkout, and a large family room. The fourth level (the basement) is where you'll find the 4th bedroom and den — perfect for guests, a home office, or teens needing their own space. Other highlights include a single attached garage, alley access, a small deck for BBQing just off the kitchen, a lower patio on the east side to catch that morning sun, and a generous yard for family fun and green thumbs alike. It's just a short walk to the new Prairie Winds High School and the Shift Community Recreation Centre.Don’t miss your chance to own this well-kept, feature-packed home in a fantastic community — everything you need is right here. Book your showing today with your favorite Realtor©! (id:48985)
Property Details
|
MLS® Number
|
A2209544 |
|
Property Type
|
Single Family |
|
Amenities Near By
|
Playground, Schools |
|
Features
|
Cul-de-sac, Back Lane |
|
Parking Space Total
|
3 |
|
Plan
|
8410568 |
|
Structure
|
Deck |
Building
|
Bathroom Total
|
3 |
|
Bedrooms Above Ground
|
3 |
|
Bedrooms Below Ground
|
1 |
|
Bedrooms Total
|
4 |
|
Appliances
|
Refrigerator, Dishwasher, Stove, Microwave, Washer & Dryer |
|
Architectural Style
|
4 Level |
|
Basement Development
|
Finished |
|
Basement Type
|
Full (finished) |
|
Constructed Date
|
1988 |
|
Construction Style Attachment
|
Detached |
|
Cooling Type
|
Central Air Conditioning |
|
Exterior Finish
|
Stucco |
|
Flooring Type
|
Carpeted, Ceramic Tile, Linoleum, Vinyl Plank |
|
Foundation Type
|
Poured Concrete |
|
Heating Fuel
|
Natural Gas |
|
Heating Type
|
Forced Air |
|
Size Interior
|
1,272 Ft2 |
|
Total Finished Area
|
1271.59 Sqft |
|
Type
|
House |
|
Utility Water
|
Municipal Water |
Parking
Land
|
Acreage
|
No |
|
Fence Type
|
Fence |
|
Land Amenities
|
Playground, Schools |
|
Landscape Features
|
Underground Sprinkler |
|
Sewer
|
Municipal Sewage System |
|
Size Depth
|
33.83 M |
|
Size Frontage
|
19.81 M |
|
Size Irregular
|
7179.00 |
|
Size Total
|
7179 Sqft|4,051 - 7,250 Sqft |
|
Size Total Text
|
7179 Sqft|4,051 - 7,250 Sqft |
|
Zoning Description
|
R-1a |
Rooms
| Level |
Type |
Length |
Width |
Dimensions |
|
Basement |
Bedroom |
|
|
3.51 M x 2.90 M |
|
Basement |
Den |
|
|
4.24 M x 3.94 M |
|
Basement |
Storage |
|
|
4.04 M x 4.22 M |
|
Lower Level |
3pc Bathroom |
|
|
2.95 M x 2.82 M |
|
Lower Level |
Family Room |
|
|
8.03 M x 6.27 M |
|
Upper Level |
3pc Bathroom |
|
|
2.77 M x 1.35 M |
|
Upper Level |
4pc Bathroom |
|
|
2.77 M x 1.50 M |
|
Upper Level |
Bedroom |
|
|
3.07 M x 2.77 M |
|
Upper Level |
Bedroom |
|
|
4.12 M x 3.53 M |
|
Upper Level |
Primary Bedroom |
|
|
3.99 M x 3.53 M |
https://www.realtor.ca/real-estate/28180847/2114-17-avenue-coaldale















