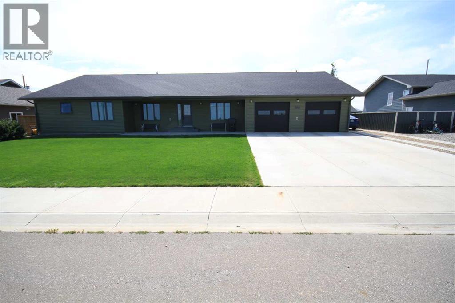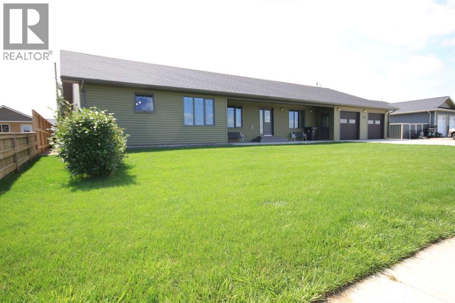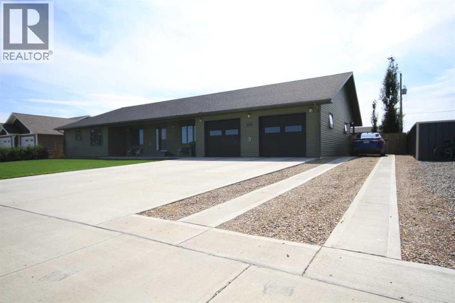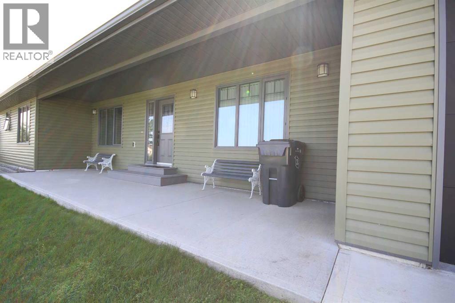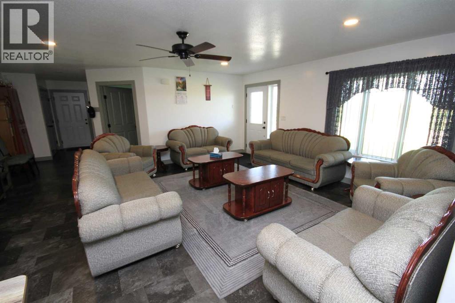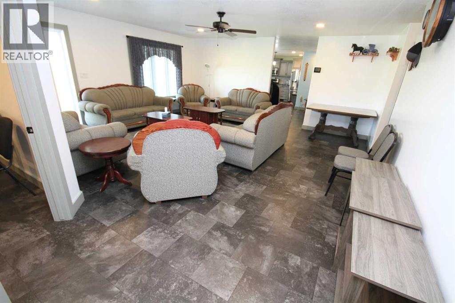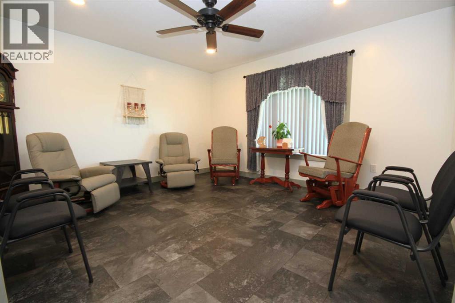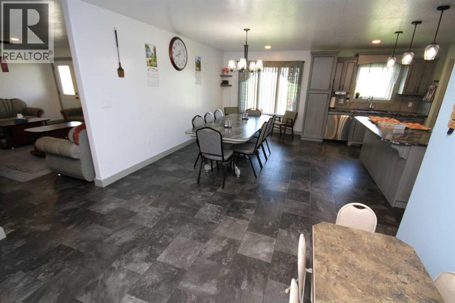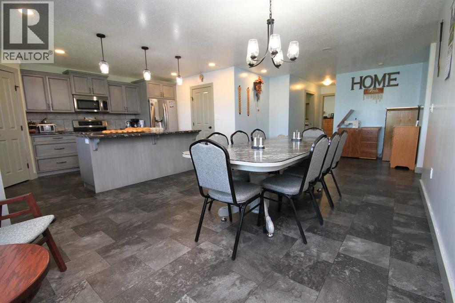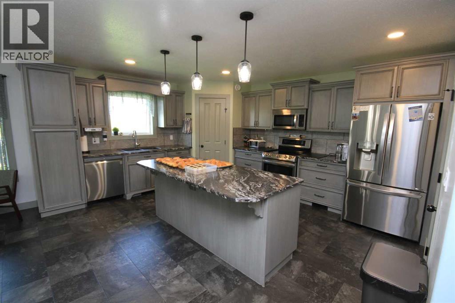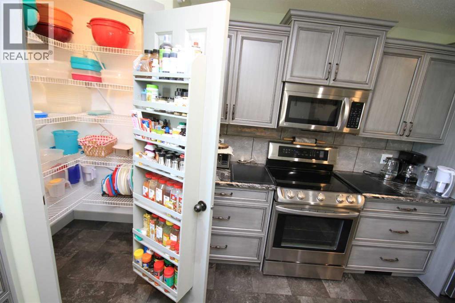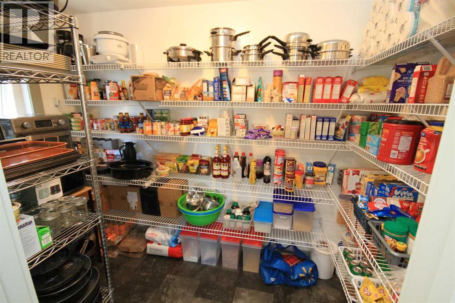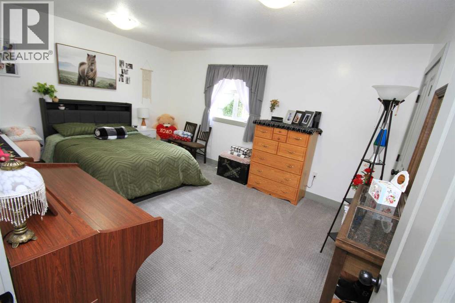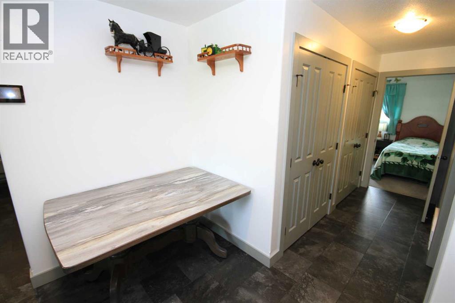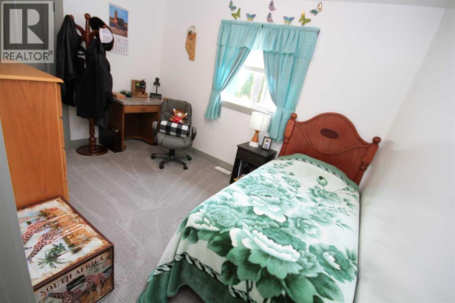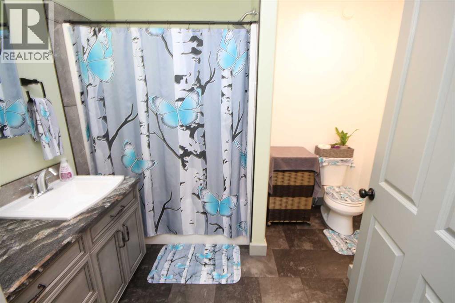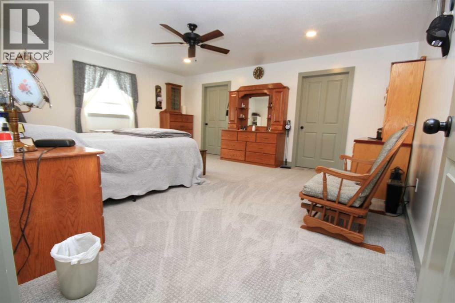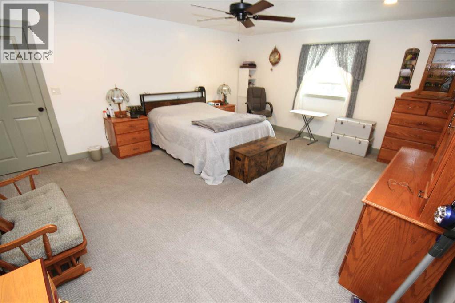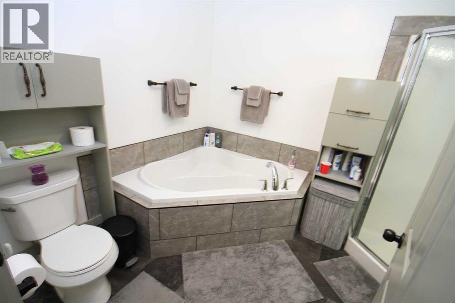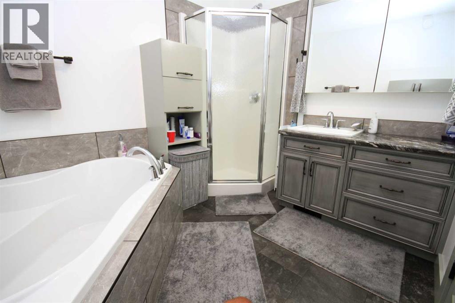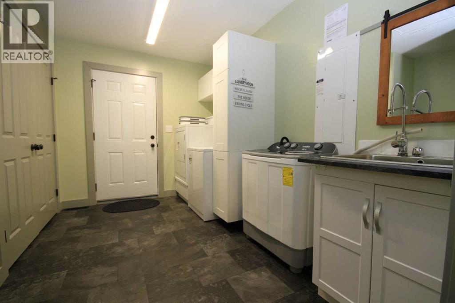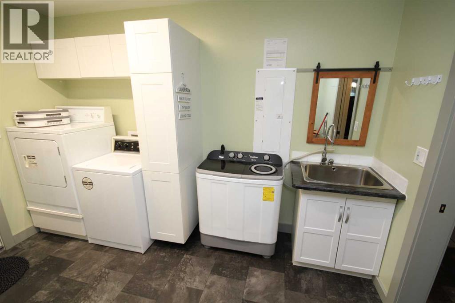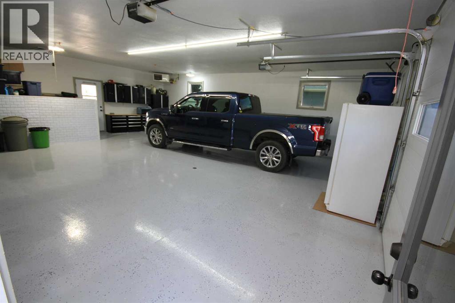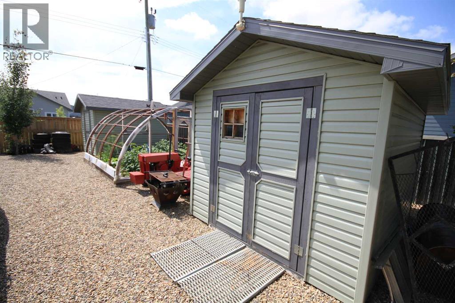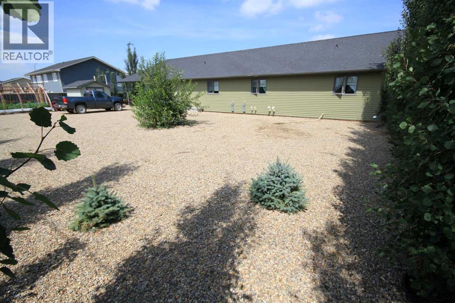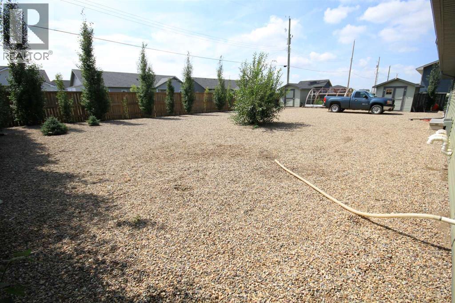4 Bedroom
2 Bathroom
2,361 ft2
Bungalow
Central Air Conditioning
Forced Air
Garden Area
$495,000
Welcome to this beautifully designed 2,361 sq ft bungalow, built in 2019, offering a perfect blend of comfort, style, and functionality. Located on a generous lot, this home features low-maintenance gravel landscaping and a mature tree in the backyard, providing privacy and a serene outdoor retreat.Step inside to find a stunning kitchen complete with a large island—ideal for entertaining or family gatherings. The open-concept layout flows seamlessly into spacious living and dining areas, filled with natural light.The primary bedroom is a true retreat, featuring a large layout and a luxurious 4-piece ensuite. Additional highlights include a massive double attached garage, fully heated and equipped with a floor drain—perfect for cold-weather convenience.Whether you're looking for modern amenities or move-in-ready comfort, this bungalow checks all the boxes. (id:48985)
Property Details
|
MLS® Number
|
A2245248 |
|
Property Type
|
Single Family |
|
Features
|
Other, No Animal Home, No Smoking Home |
|
Parking Space Total
|
8 |
|
Plan
|
1510055 |
|
Structure
|
Shed |
Building
|
Bathroom Total
|
2 |
|
Bedrooms Above Ground
|
4 |
|
Bedrooms Total
|
4 |
|
Architectural Style
|
Bungalow |
|
Basement Type
|
Partial |
|
Constructed Date
|
2019 |
|
Construction Material
|
Poured Concrete, Wood Frame, Icf Block |
|
Construction Style Attachment
|
Detached |
|
Cooling Type
|
Central Air Conditioning |
|
Exterior Finish
|
Concrete, Vinyl Siding |
|
Flooring Type
|
Carpeted, Laminate |
|
Foundation Type
|
See Remarks |
|
Heating Fuel
|
Natural Gas |
|
Heating Type
|
Forced Air |
|
Stories Total
|
1 |
|
Size Interior
|
2,361 Ft2 |
|
Total Finished Area
|
2361 Sqft |
|
Type
|
House |
Parking
|
Concrete
|
|
|
Attached Garage
|
2 |
|
Garage
|
|
|
Heated Garage
|
|
|
Other
|
|
|
Parking Pad
|
|
|
R V
|
|
Land
|
Acreage
|
No |
|
Fence Type
|
Fence |
|
Landscape Features
|
Garden Area |
|
Size Depth
|
38.06 M |
|
Size Frontage
|
30.48 M |
|
Size Irregular
|
12486.00 |
|
Size Total
|
12486 Sqft|10,890 - 21,799 Sqft (1/4 - 1/2 Ac) |
|
Size Total Text
|
12486 Sqft|10,890 - 21,799 Sqft (1/4 - 1/2 Ac) |
|
Zoning Description
|
Residential |
Rooms
| Level |
Type |
Length |
Width |
Dimensions |
|
Main Level |
Other |
|
|
22.00 Ft x 22.33 Ft |
|
Main Level |
Laundry Room |
|
|
12.00 Ft x 10.17 Ft |
|
Main Level |
4pc Bathroom |
|
|
.00 Ft x .00 Ft |
|
Main Level |
Living Room |
|
|
19.25 Ft x 18.00 Ft |
|
Main Level |
Bedroom |
|
|
16.00 Ft x 11.75 Ft |
|
Main Level |
Bedroom |
|
|
14.00 Ft x 13.00 Ft |
|
Main Level |
Primary Bedroom |
|
|
19.00 Ft x 15.67 Ft |
|
Main Level |
4pc Bathroom |
|
|
.00 Ft x .00 Ft |
|
Main Level |
Bedroom |
|
|
12.00 Ft x 9.00 Ft |
https://www.realtor.ca/real-estate/28682302/212-3-street-n-grassy-lake


