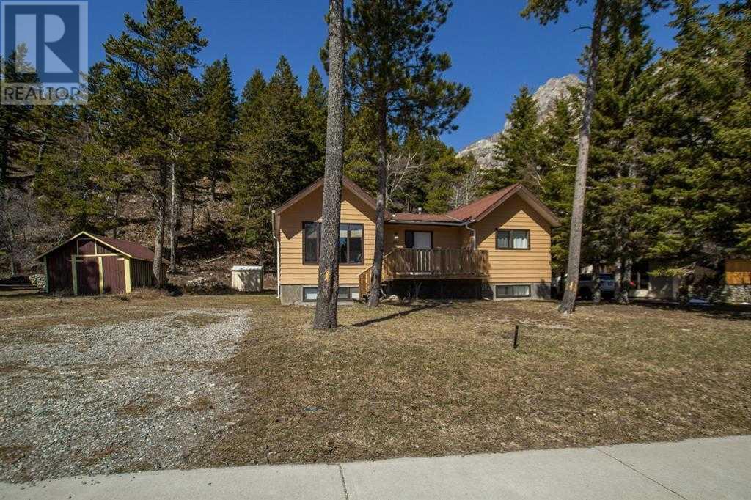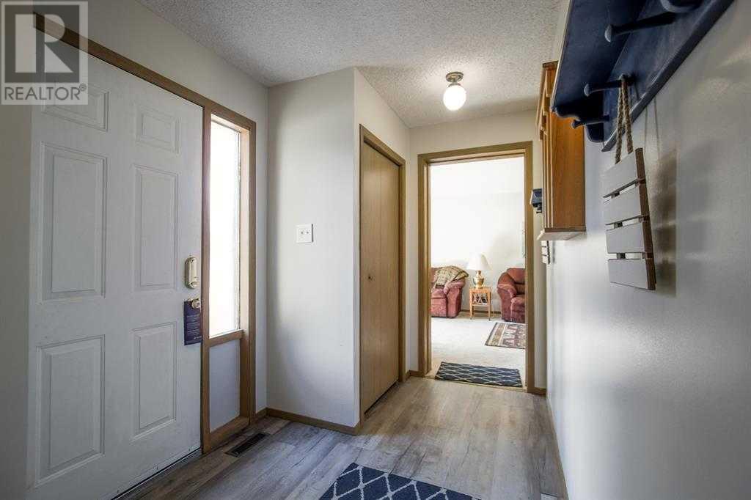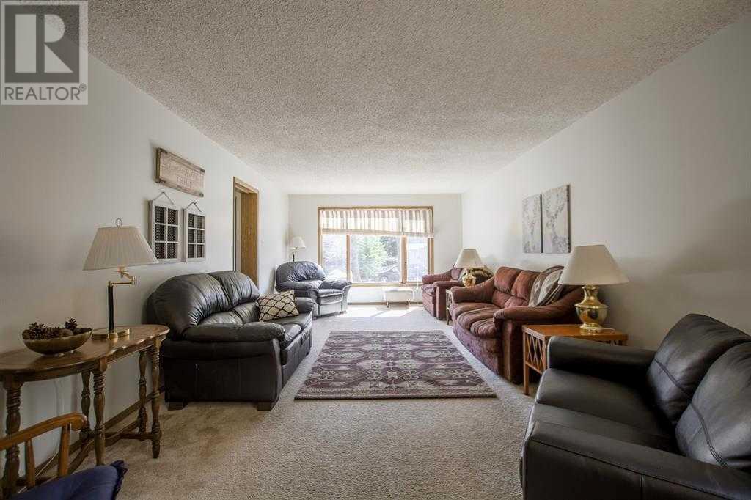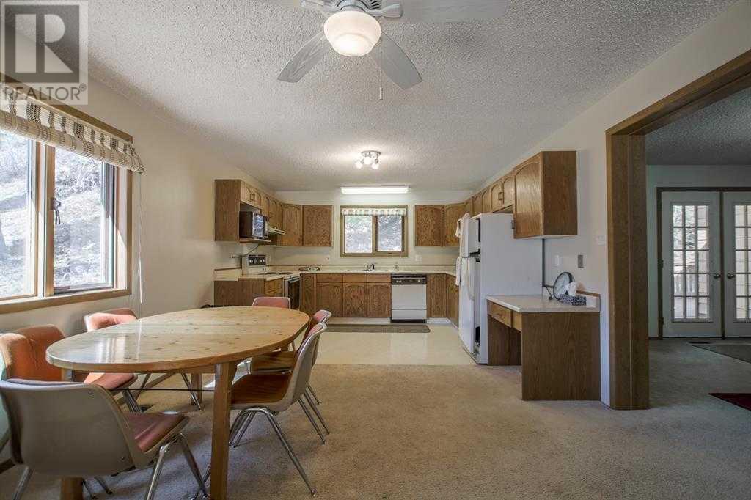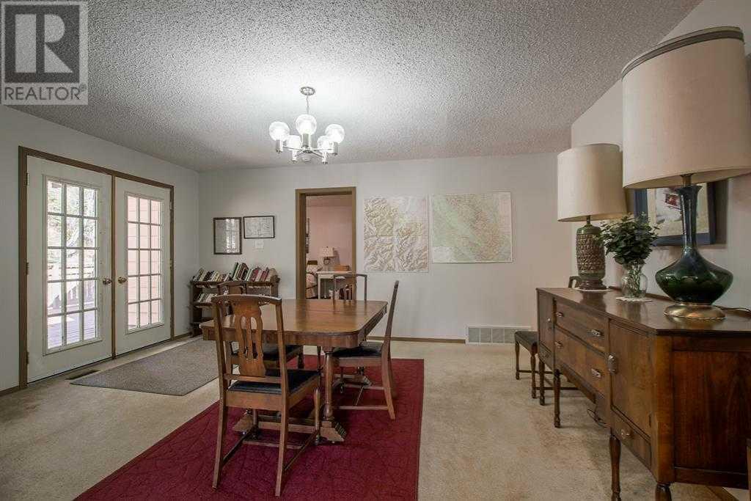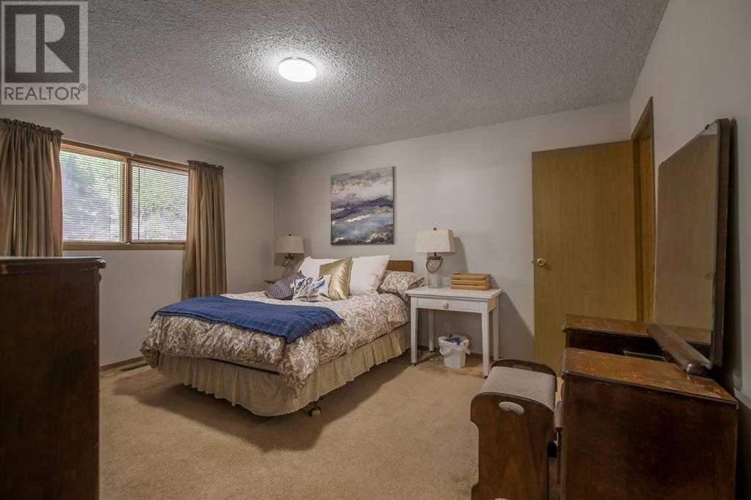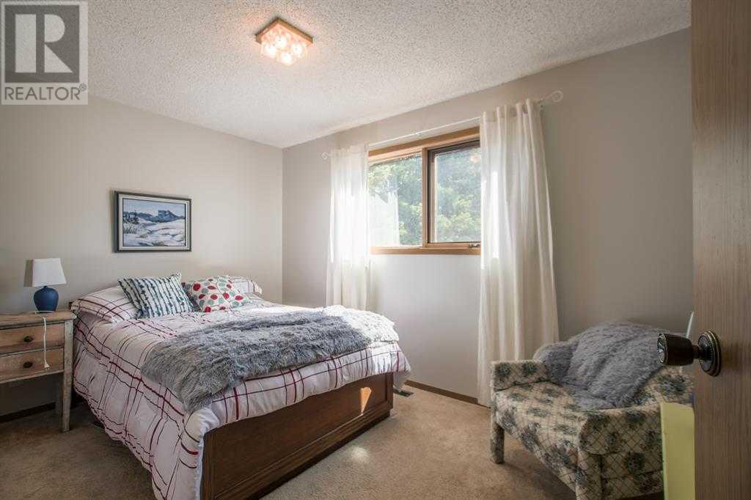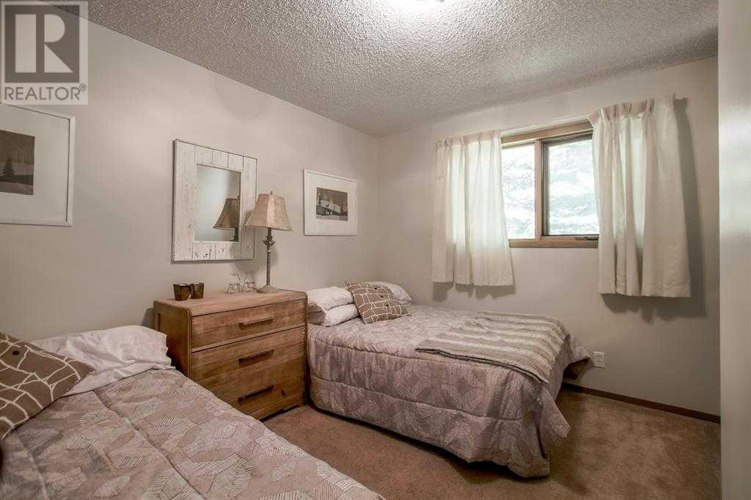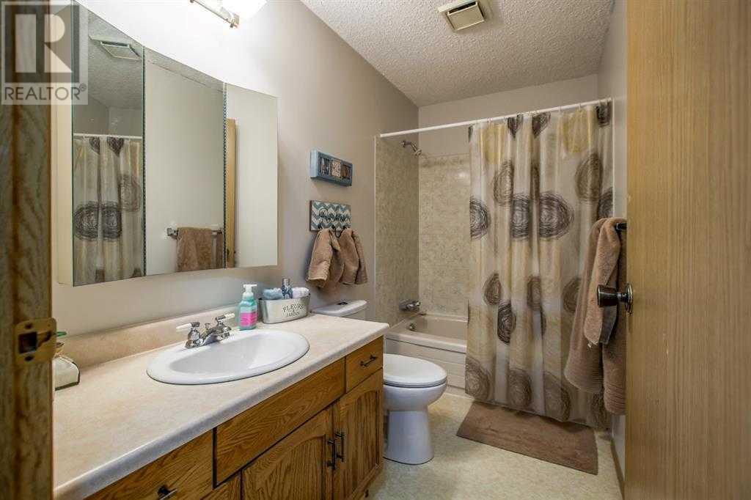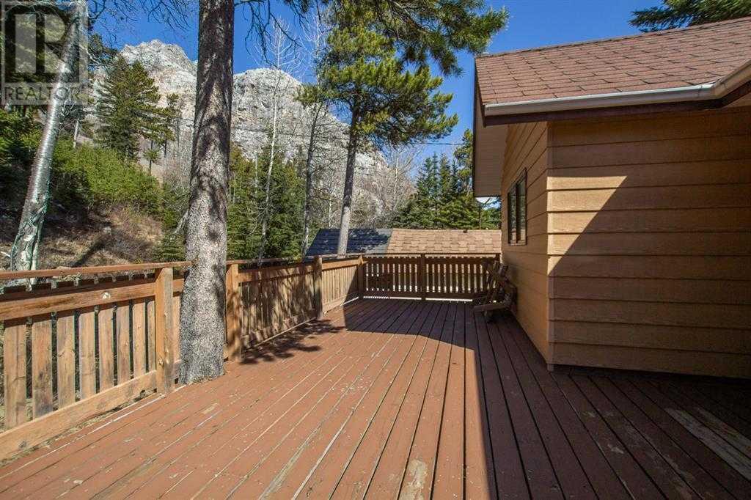3 Bedroom
3 Bathroom
1614 sqft
Bungalow
None
Forced Air
$1,500,000
Welcome to Waterton Lakes National Park! Here you will find fishing, hiking, biking, waterskiing, shopping, boating, and all kinds of beautiful nature to look at and enjoy!! This cabin, situated on the road leading to the gorgeous Cameron Falls, has three bedrooms, 3 full bathrooms, tons of storage space downstairs, a large front and back deck, plenty of parking in the front, and backs straight onto the mountains!!! Some of the unique features of this cabin include open concept living, and a master bedroom with an ensuite bathroom and walk-in closet, lots of front parking, and large back and front decks. This cabin has the space that you want and NEED for family/friend gatherings! As soon as you enter Waterton you are sure to fall in love with the beauty of nature that surrounds you!! Come see this cabin for yourself today and become a part of this spectacular community! (id:48985)
Property Details
|
MLS® Number
|
A2115632 |
|
Property Type
|
Single Family |
|
Features
|
No Neighbours Behind, No Smoking Home |
|
Parking Space Total
|
4 |
|
Plan
|
5854dk |
|
Structure
|
Deck |
Building
|
Bathroom Total
|
3 |
|
Bedrooms Above Ground
|
3 |
|
Bedrooms Total
|
3 |
|
Appliances
|
Washer, Refrigerator, Dishwasher, Stove, Dryer, Window Coverings |
|
Architectural Style
|
Bungalow |
|
Basement Development
|
Unfinished |
|
Basement Type
|
Full (unfinished) |
|
Constructed Date
|
1988 |
|
Construction Style Attachment
|
Detached |
|
Cooling Type
|
None |
|
Exterior Finish
|
Wood Siding |
|
Flooring Type
|
Carpeted, Linoleum, Vinyl |
|
Foundation Type
|
Poured Concrete |
|
Heating Type
|
Forced Air |
|
Stories Total
|
1 |
|
Size Interior
|
1614 Sqft |
|
Total Finished Area
|
1614 Sqft |
|
Type
|
House |
Parking
Land
|
Acreage
|
No |
|
Fence Type
|
Not Fenced |
|
Size Irregular
|
0.24 |
|
Size Total
|
0.24 Ac|7,251 - 10,889 Sqft |
|
Size Total Text
|
0.24 Ac|7,251 - 10,889 Sqft |
|
Zoning Description
|
R |
Rooms
| Level |
Type |
Length |
Width |
Dimensions |
|
Basement |
Furnace |
|
|
4.58 Ft x 7.17 Ft |
|
Basement |
3pc Bathroom |
|
|
13.00 Ft x 11.08 Ft |
|
Main Level |
Living Room |
|
|
12.42 Ft x 19.50 Ft |
|
Main Level |
Eat In Kitchen |
|
|
12.42 Ft x 12.75 Ft |
|
Main Level |
Primary Bedroom |
|
|
12.42 Ft x 14.08 Ft |
|
Main Level |
Bedroom |
|
|
12.42 Ft x 9.25 Ft |
|
Main Level |
4pc Bathroom |
|
|
9.75 Ft x 4.83 Ft |
|
Main Level |
Kitchen |
|
|
12.42 Ft x 9.50 Ft |
|
Main Level |
Dining Room |
|
|
13.25 Ft x 15.92 Ft |
|
Main Level |
3pc Bathroom |
|
|
7.50 Ft x 5.08 Ft |
|
Main Level |
Bedroom |
|
|
12.42 Ft x 9.25 Ft |
https://www.realtor.ca/real-estate/26672004/212-evergreen-avenue-waterton-park


