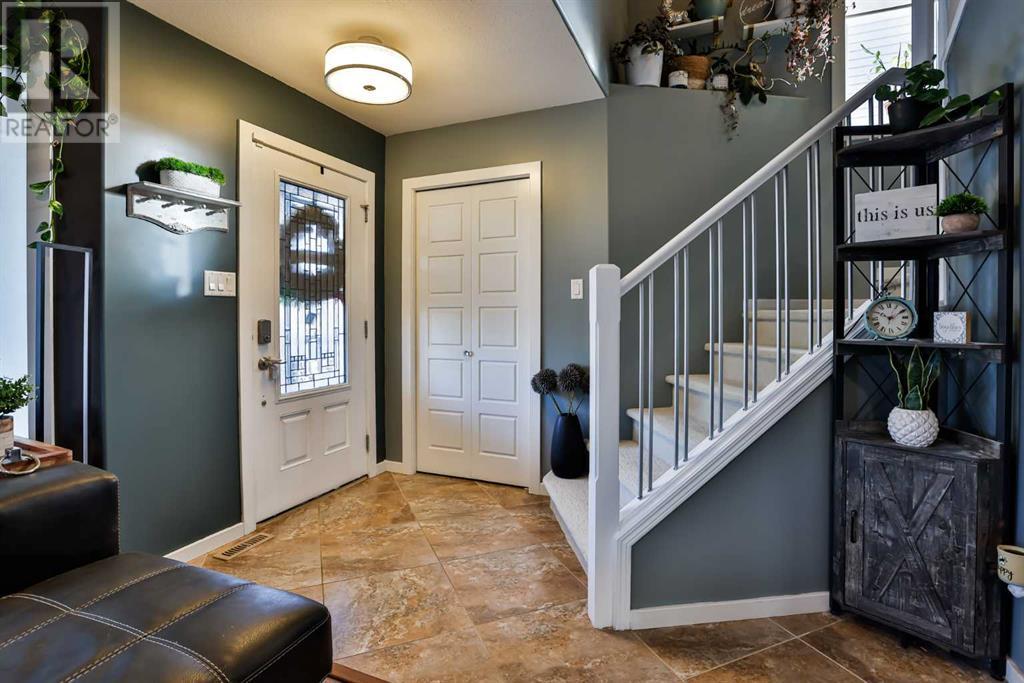4 Bedroom
3 Bathroom
1383 sqft
Central Air Conditioning
Forced Air
Landscaped, Underground Sprinkler
$439,900
"DYNAMITE LOCATION, ACROSS FROM THE SCHOOL!!!!".....Ideal for the starting family this Galko "MCNABB", 2 storey, is situated in 'Legacy Ridge'. Highlighting an open floor plan, spacious dining area, and a eye catching kitchen with large island, and 2 tone white/dark cabinets. Bonuses include 3 top floor bedrooms, master ensuite, central air conditioning, stainless steel appliances and a detached double car garage 24x24 ft). A short walk to the park, shopping, excellent street appeal. (id:48985)
Property Details
|
MLS® Number
|
A2178959 |
|
Property Type
|
Single Family |
|
Community Name
|
Legacy Ridge / Hardieville |
|
Amenities Near By
|
Park, Playground, Schools |
|
Features
|
Back Lane |
|
Parking Space Total
|
2 |
|
Plan
|
0715448 |
|
Structure
|
Deck |
Building
|
Bathroom Total
|
3 |
|
Bedrooms Above Ground
|
3 |
|
Bedrooms Below Ground
|
1 |
|
Bedrooms Total
|
4 |
|
Basement Development
|
Partially Finished |
|
Basement Type
|
Full (partially Finished) |
|
Constructed Date
|
2008 |
|
Construction Style Attachment
|
Detached |
|
Cooling Type
|
Central Air Conditioning |
|
Exterior Finish
|
Stone, Vinyl Siding |
|
Flooring Type
|
Carpeted, Laminate, Tile, Vinyl Plank |
|
Foundation Type
|
Poured Concrete |
|
Half Bath Total
|
1 |
|
Heating Type
|
Forced Air |
|
Stories Total
|
2 |
|
Size Interior
|
1383 Sqft |
|
Total Finished Area
|
1383 Sqft |
|
Type
|
House |
Parking
Land
|
Acreage
|
No |
|
Fence Type
|
Fence |
|
Land Amenities
|
Park, Playground, Schools |
|
Landscape Features
|
Landscaped, Underground Sprinkler |
|
Size Depth
|
35.96 M |
|
Size Frontage
|
11.89 M |
|
Size Irregular
|
4602.00 |
|
Size Total
|
4602 Sqft|4,051 - 7,250 Sqft |
|
Size Total Text
|
4602 Sqft|4,051 - 7,250 Sqft |
|
Zoning Description
|
R-sl |
Rooms
| Level |
Type |
Length |
Width |
Dimensions |
|
Second Level |
Primary Bedroom |
|
|
12.17 Ft x 12.83 Ft |
|
Second Level |
Bedroom |
|
|
7.67 Ft x 12.83 Ft |
|
Second Level |
Bedroom |
|
|
9.75 Ft x 9.33 Ft |
|
Second Level |
4pc Bathroom |
|
|
.00 Ft x .00 Ft |
|
Second Level |
4pc Bathroom |
|
|
.00 Ft x .00 Ft |
|
Basement |
Bedroom |
|
|
8.75 Ft x 11.25 Ft |
|
Basement |
Family Room |
|
|
14.17 Ft x 16.25 Ft |
|
Main Level |
Dining Room |
|
|
9.58 Ft x 10.17 Ft |
|
Main Level |
Family Room |
|
|
16.58 Ft x 12.75 Ft |
|
Main Level |
Kitchen |
|
|
11.58 Ft x 16.42 Ft |
|
Main Level |
2pc Bathroom |
|
|
.00 Ft x .00 Ft |
https://www.realtor.ca/real-estate/27672846/212-mildred-dobbs-boulevard-n-lethbridge-legacy-ridge-hardieville


























