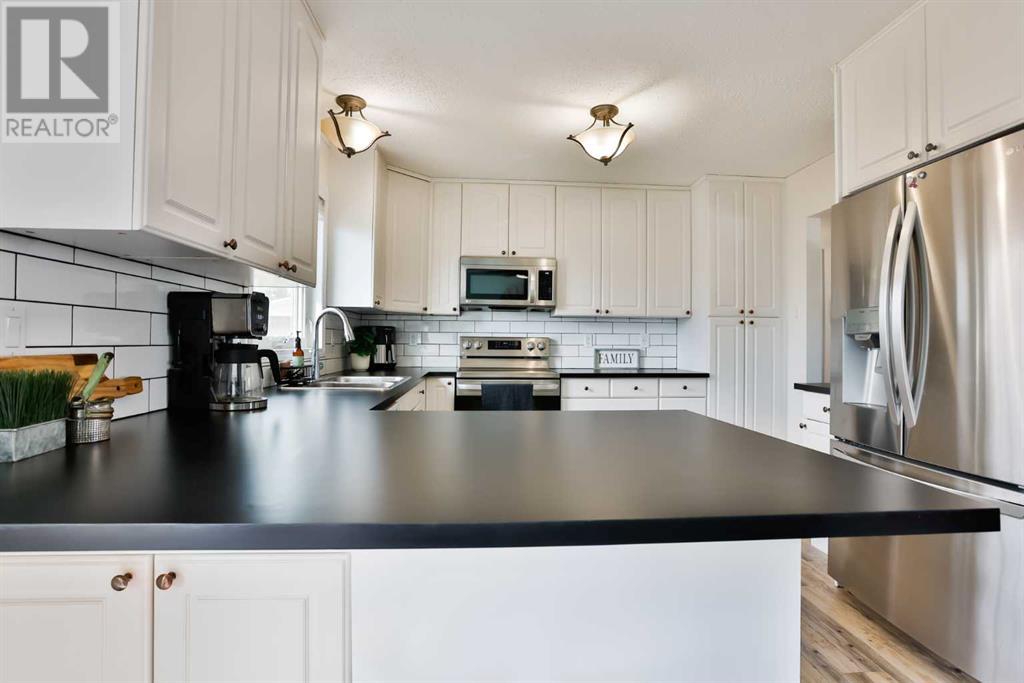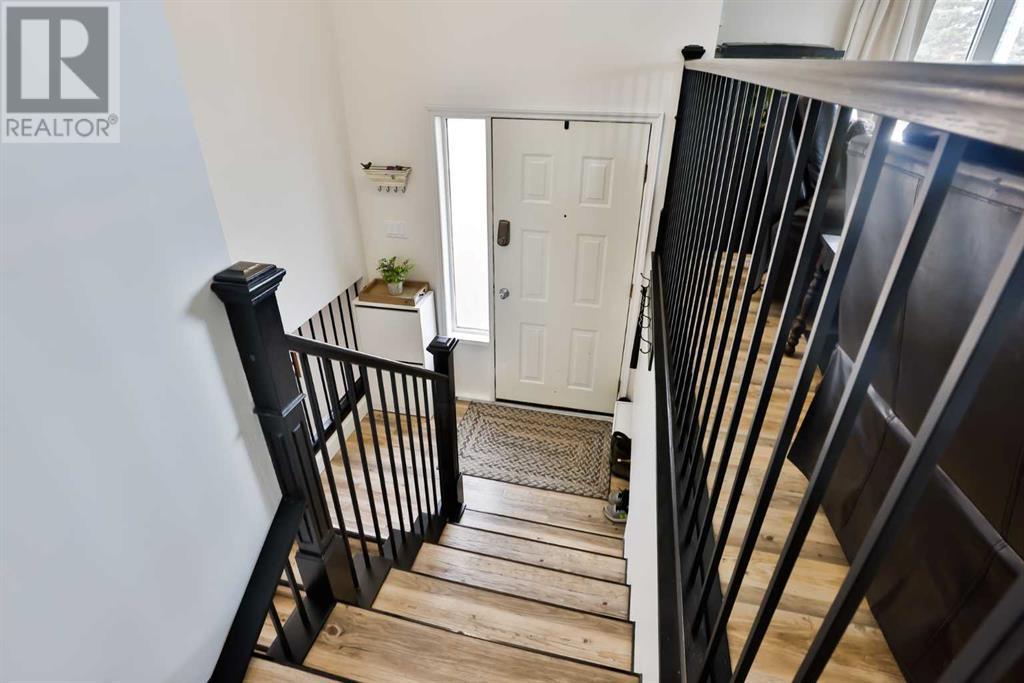5 Bedroom
3 Bathroom
1,125 ft2
Bi-Level
Fireplace
Central Air Conditioning
Forced Air
Landscaped
$415,000
YOU will love this sun-soaked, open, and beautifully updated home which offers a perfect blend of comfort and convenience. Ideally located near schools, playgrounds, parks, the canal, and the Coaldale hospital, this home has been thoughtfully upgraded over the years.As you step inside, you’re greeted by a stunning new modern railing, adding a contemporary touch to the entryway. With five bedrooms and 2.5 bathrooms, including a private ensuite, there’s plenty of space for the whole family. The cozy gas fireplace in the family room creates a warm and inviting atmosphere, enhanced by built-in speakers for added enjoyment. Step outside to your tiered deck and hot tub area, perfect for outdoor entertaining and relaxation.Recent updates include newer windows, roof, water tank, kitchen countertops, backsplash, and modern vinyl plank flooring, along with fresh basement carpeting, wainscoting, trim, and paint throughout. Additional features such as air conditioning and a garburator add to the comfort and convenience of this bright and cheerful home. This is one you don’t want to miss! (id:48985)
Property Details
|
MLS® Number
|
A2204616 |
|
Property Type
|
Single Family |
|
Amenities Near By
|
Park, Playground, Schools |
|
Features
|
See Remarks, Other |
|
Parking Space Total
|
1 |
|
Plan
|
8111688 |
|
Structure
|
Deck, See Remarks |
Building
|
Bathroom Total
|
3 |
|
Bedrooms Above Ground
|
3 |
|
Bedrooms Below Ground
|
2 |
|
Bedrooms Total
|
5 |
|
Appliances
|
Refrigerator, Dishwasher, Stove, Microwave |
|
Architectural Style
|
Bi-level |
|
Basement Development
|
Finished |
|
Basement Type
|
Full (finished) |
|
Constructed Date
|
1983 |
|
Construction Style Attachment
|
Detached |
|
Cooling Type
|
Central Air Conditioning |
|
Exterior Finish
|
Stucco, Wood Siding |
|
Fireplace Present
|
Yes |
|
Fireplace Total
|
1 |
|
Flooring Type
|
Carpeted, Vinyl Plank |
|
Foundation Type
|
Poured Concrete |
|
Half Bath Total
|
1 |
|
Heating Type
|
Forced Air |
|
Size Interior
|
1,125 Ft2 |
|
Total Finished Area
|
1125 Sqft |
|
Type
|
House |
Parking
Land
|
Acreage
|
No |
|
Fence Type
|
Fence |
|
Land Amenities
|
Park, Playground, Schools |
|
Landscape Features
|
Landscaped |
|
Size Depth
|
33.53 M |
|
Size Frontage
|
16.76 M |
|
Size Irregular
|
6050.00 |
|
Size Total
|
6050 Sqft|4,051 - 7,250 Sqft |
|
Size Total Text
|
6050 Sqft|4,051 - 7,250 Sqft |
|
Zoning Description
|
R-l |
Rooms
| Level |
Type |
Length |
Width |
Dimensions |
|
Basement |
Bedroom |
|
|
9.33 Ft x 13.08 Ft |
|
Basement |
Bedroom |
|
|
15.00 Ft x 8.25 Ft |
|
Basement |
Laundry Room |
|
|
11.33 Ft x 11.50 Ft |
|
Basement |
Recreational, Games Room |
|
|
24.83 Ft x 17.50 Ft |
|
Basement |
4pc Bathroom |
|
|
Measurements not available |
|
Main Level |
Bedroom |
|
|
11.67 Ft x 7.92 Ft |
|
Main Level |
Bedroom |
|
|
11.67 Ft x 9.00 Ft |
|
Main Level |
Dining Room |
|
|
11.67 Ft x 10.50 Ft |
|
Main Level |
Kitchen |
|
|
11.25 Ft x 10.50 Ft |
|
Main Level |
Living Room |
|
|
15.17 Ft x 15.58 Ft |
|
Main Level |
Primary Bedroom |
|
|
11.25 Ft x 11.50 Ft |
|
Main Level |
2pc Bathroom |
|
|
Measurements not available |
|
Main Level |
4pc Bathroom |
|
|
Measurements not available |
https://www.realtor.ca/real-estate/28080777/2120-10-street-coaldale
































