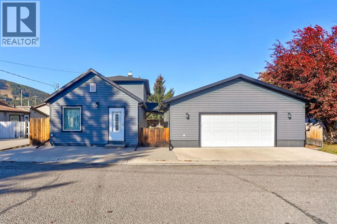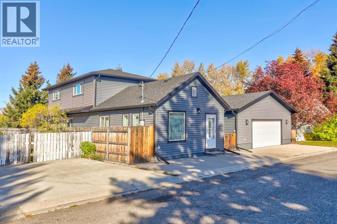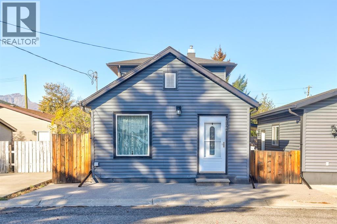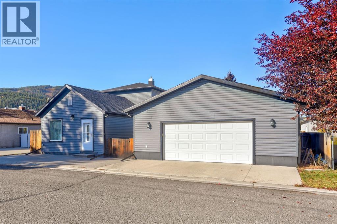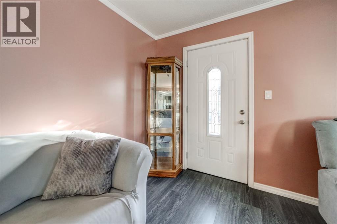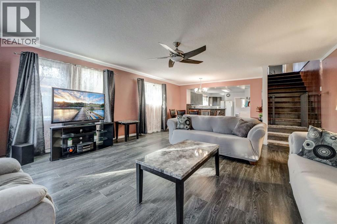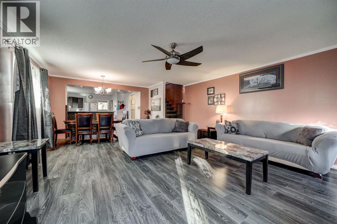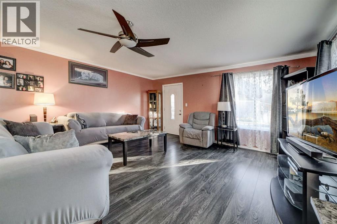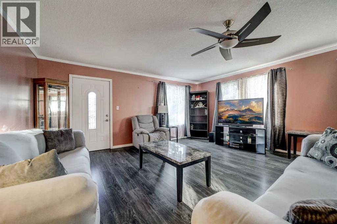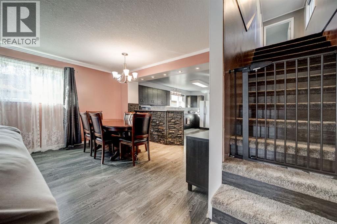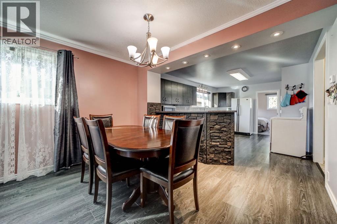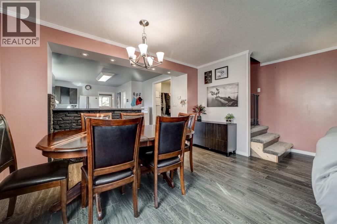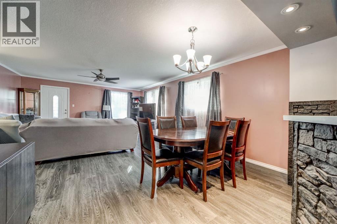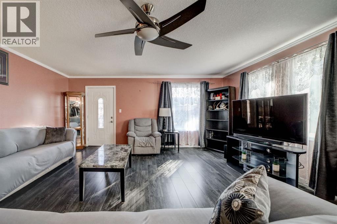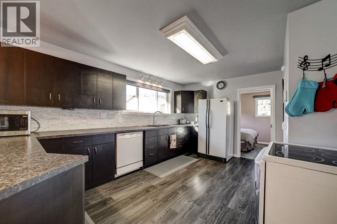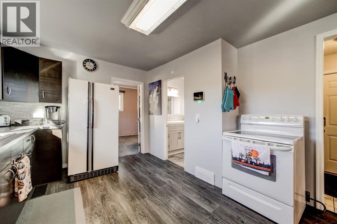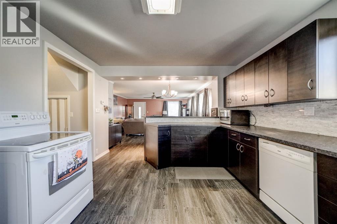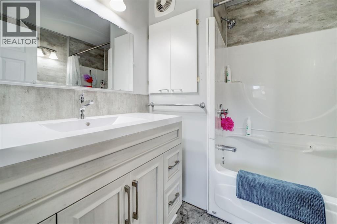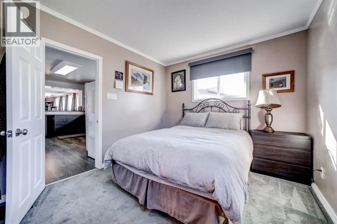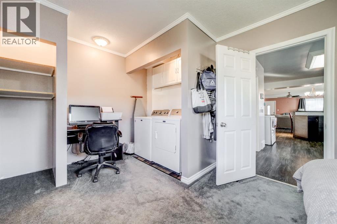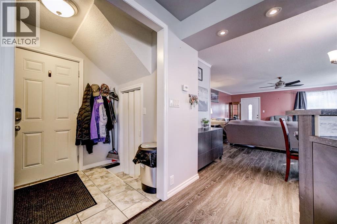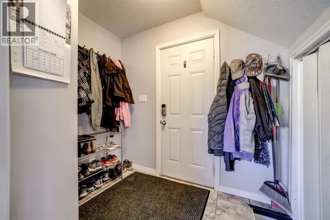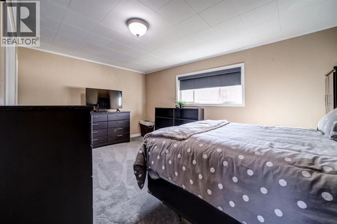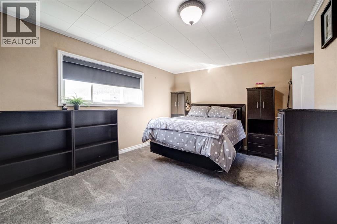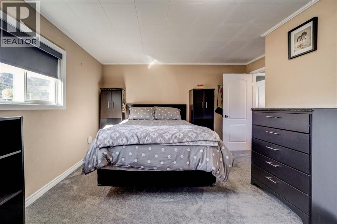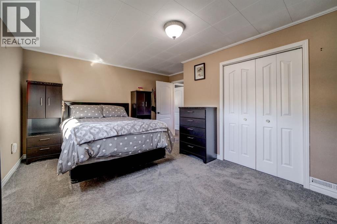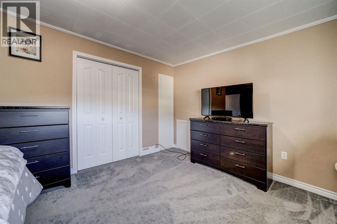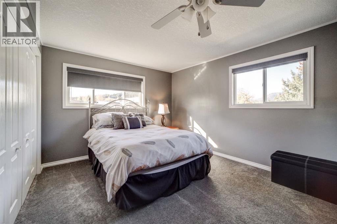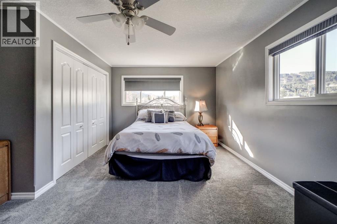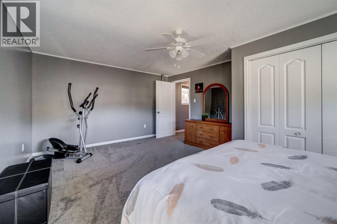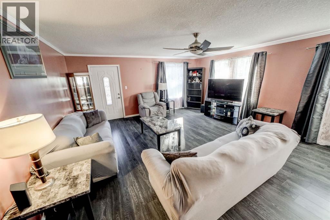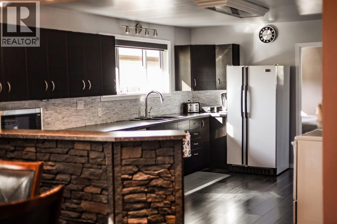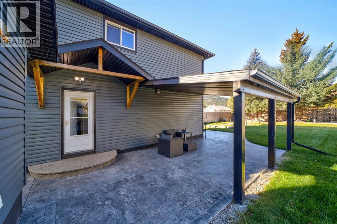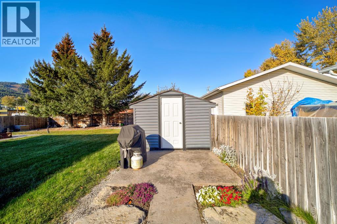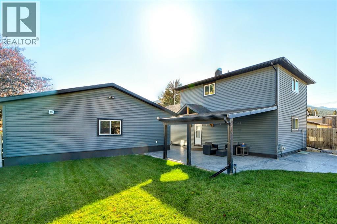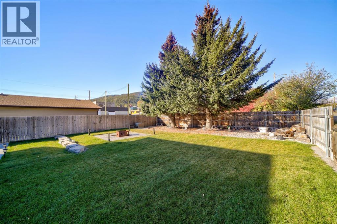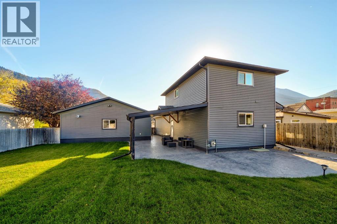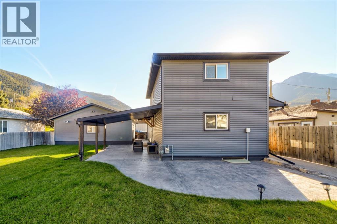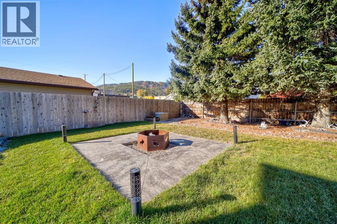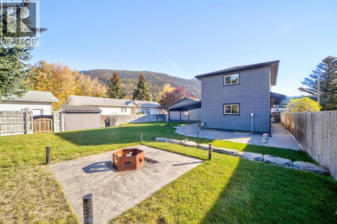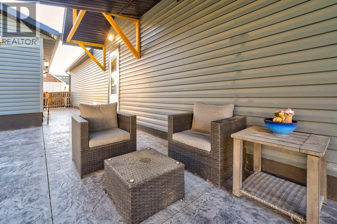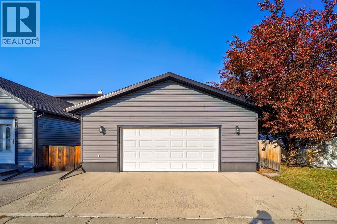3 Bedroom
1 Bathroom
1,547 ft2
None
Forced Air
Landscaped, Lawn
$489,000
Welcome to the Crowsnest Pass. This 1.5 story 3 bedroom family home is centrally located in Blairmore and sits on an oversize landscaped lot featuring a detached 28' x 26' heated garage. The home has undergone extensive renovations and upgrades throughout including shingles, siding, windows, furnace and more. The main floor features an open kitchen, dining, living room with entrances to the front and side of the home. The private patio area has stamped concrete leading to a fully fenced yard, fire pit area and beautiful landscaping. Plenty of storage in the unfinished basement. If location matters, this property has it. One block to main street shops and to Crowsnest River and community walking path. Call your favourite Realtor to book a viewing and start enjoying the outdoor mountain lifestyle that the Pass has to offer. (id:48985)
Property Details
|
MLS® Number
|
A2261831 |
|
Property Type
|
Single Family |
|
Amenities Near By
|
Golf Course, Park, Playground, Recreation Nearby, Schools, Shopping, Water Nearby |
|
Communication Type
|
High Speed Internet |
|
Community Features
|
Golf Course Development, Lake Privileges, Fishing |
|
Features
|
No Smoking Home, Level |
|
Parking Space Total
|
4 |
|
Plan
|
8147jk |
|
View Type
|
View |
Building
|
Bathroom Total
|
1 |
|
Bedrooms Above Ground
|
3 |
|
Bedrooms Total
|
3 |
|
Appliances
|
Refrigerator, Dishwasher, Stove, Freezer, Window Coverings, Garage Door Opener, Washer & Dryer |
|
Basement Development
|
Unfinished |
|
Basement Type
|
Partial (unfinished) |
|
Constructed Date
|
1921 |
|
Construction Style Attachment
|
Detached |
|
Cooling Type
|
None |
|
Flooring Type
|
Carpeted, Laminate, Vinyl |
|
Foundation Type
|
Block, Poured Concrete |
|
Heating Fuel
|
Natural Gas |
|
Heating Type
|
Forced Air |
|
Stories Total
|
2 |
|
Size Interior
|
1,547 Ft2 |
|
Total Finished Area
|
1547 Sqft |
|
Type
|
House |
Parking
Land
|
Acreage
|
No |
|
Fence Type
|
Partially Fenced |
|
Land Amenities
|
Golf Course, Park, Playground, Recreation Nearby, Schools, Shopping, Water Nearby |
|
Landscape Features
|
Landscaped, Lawn |
|
Size Depth
|
35.05 M |
|
Size Frontage
|
19.2 M |
|
Size Irregular
|
7245.00 |
|
Size Total
|
7245 Sqft|4,051 - 7,250 Sqft |
|
Size Total Text
|
7245 Sqft|4,051 - 7,250 Sqft |
|
Zoning Description
|
R1 |
Rooms
| Level |
Type |
Length |
Width |
Dimensions |
|
Main Level |
4pc Bathroom |
|
|
.00 Ft x .00 Ft |
|
Main Level |
Bedroom |
|
|
17.42 Ft x 9.75 Ft |
|
Main Level |
Dining Room |
|
|
13.50 Ft x 6.50 Ft |
|
Main Level |
Kitchen |
|
|
11.58 Ft x 17.00 Ft |
|
Main Level |
Living Room |
|
|
17.42 Ft x 17.67 Ft |
|
Upper Level |
Bedroom |
|
|
13.25 Ft x 16.42 Ft |
|
Upper Level |
Primary Bedroom |
|
|
17.67 Ft x 13.00 Ft |
Utilities
|
Cable
|
Connected |
|
Electricity
|
Connected |
|
Natural Gas
|
Connected |
|
Sewer
|
Connected |
|
Water
|
Connected |
https://www.realtor.ca/real-estate/28972019/2122-130-street-blairmore


