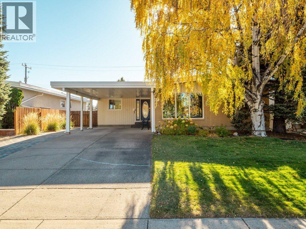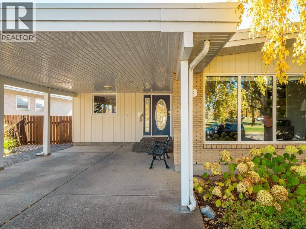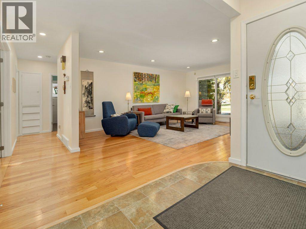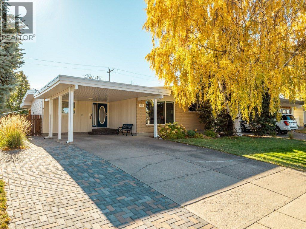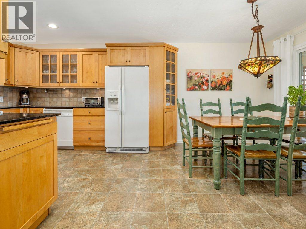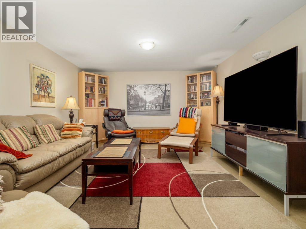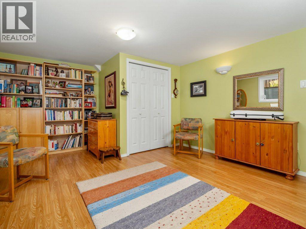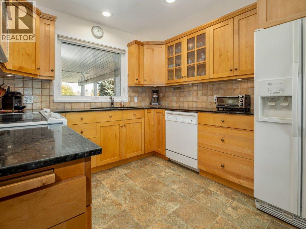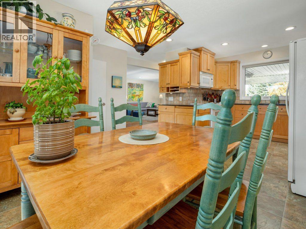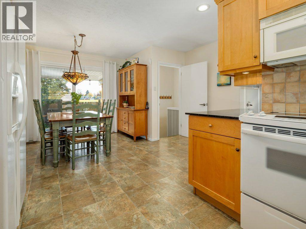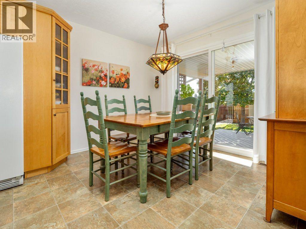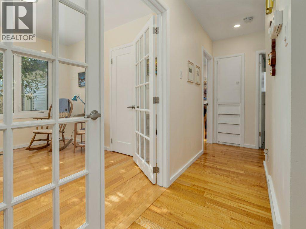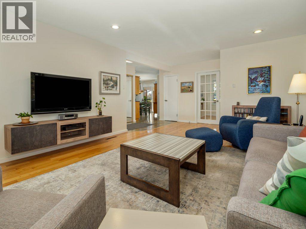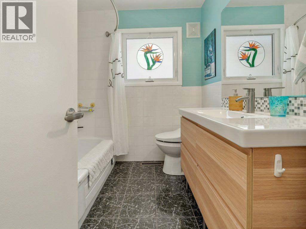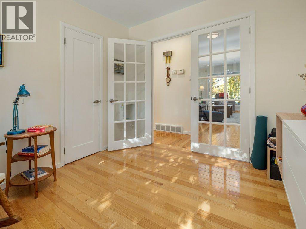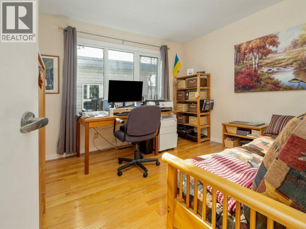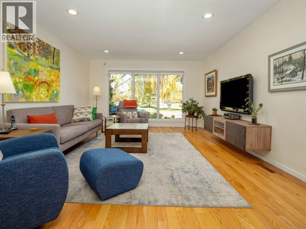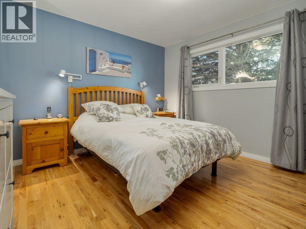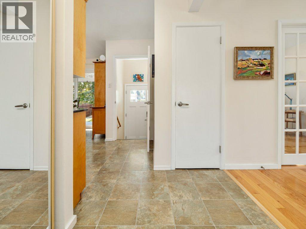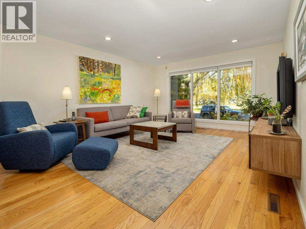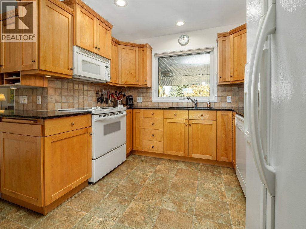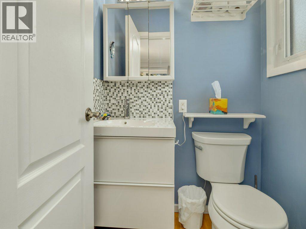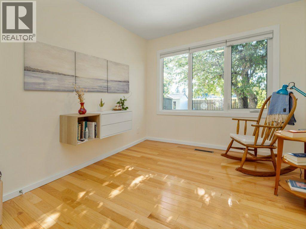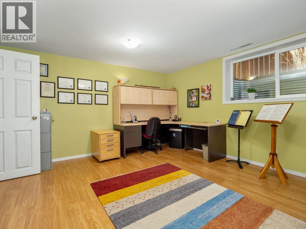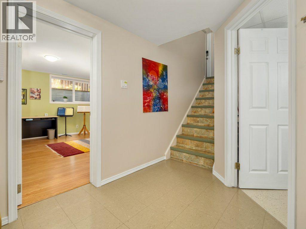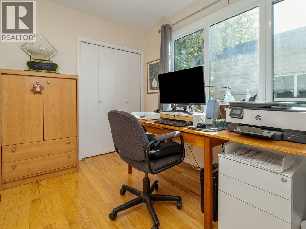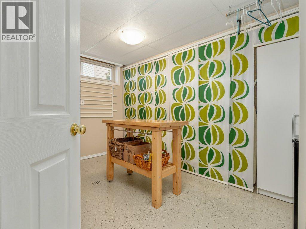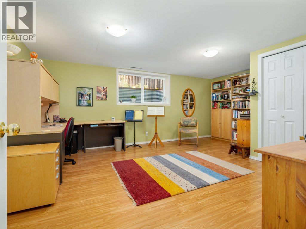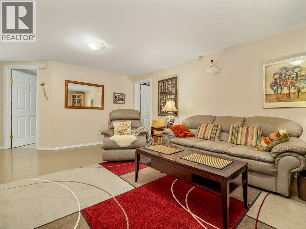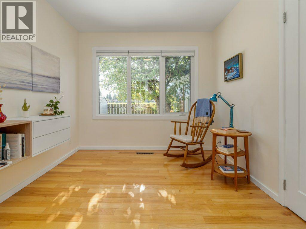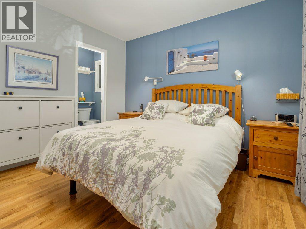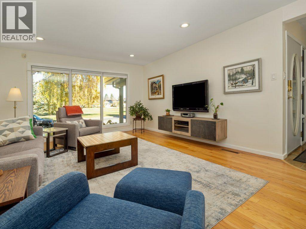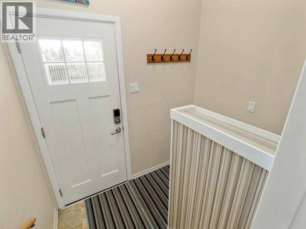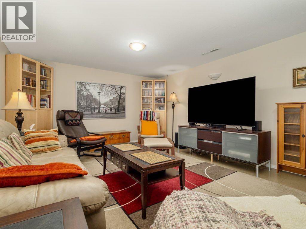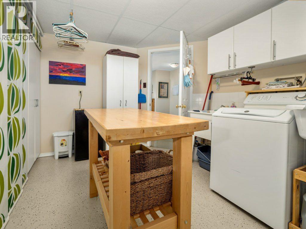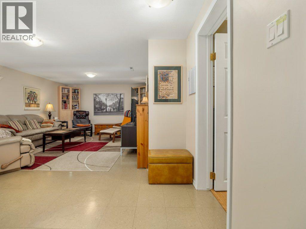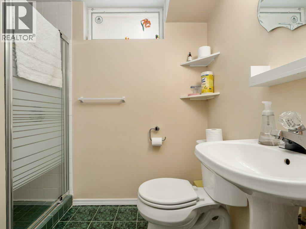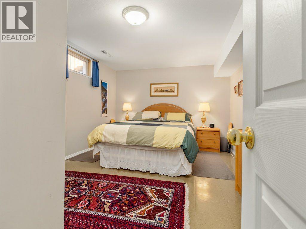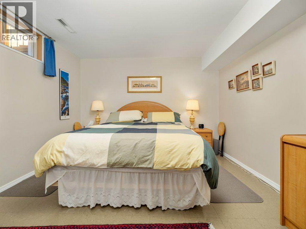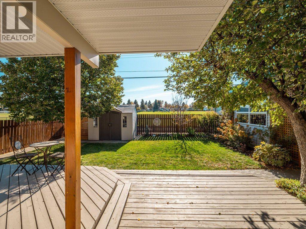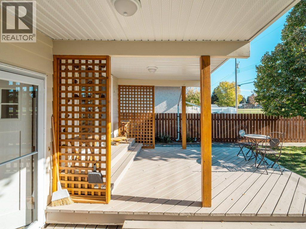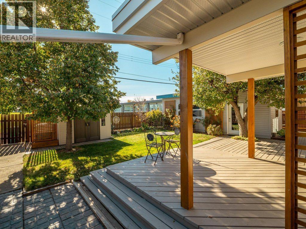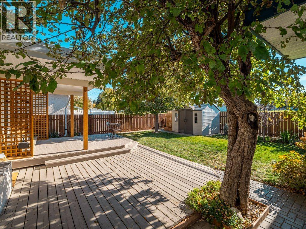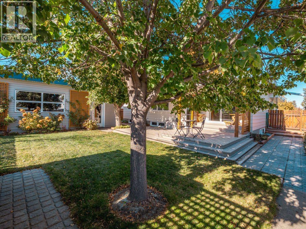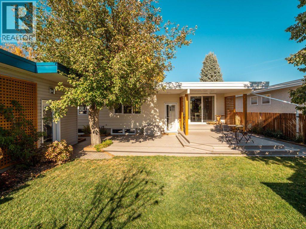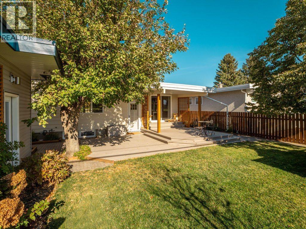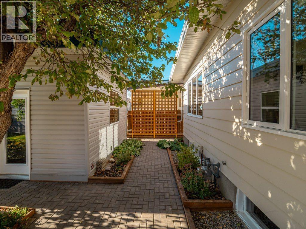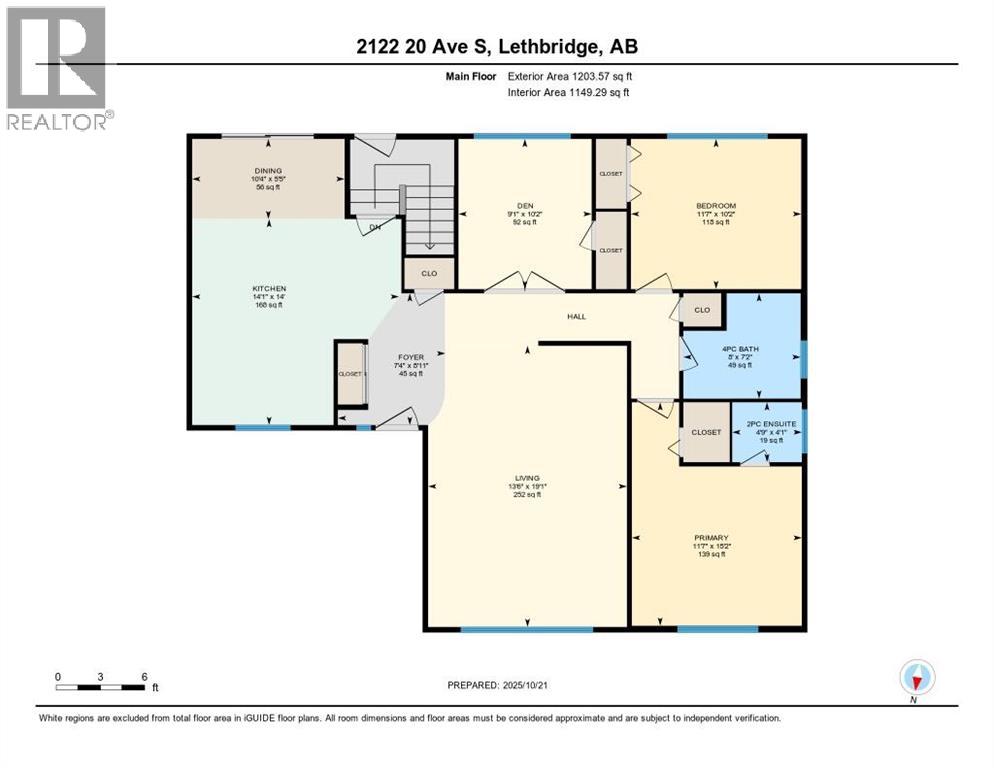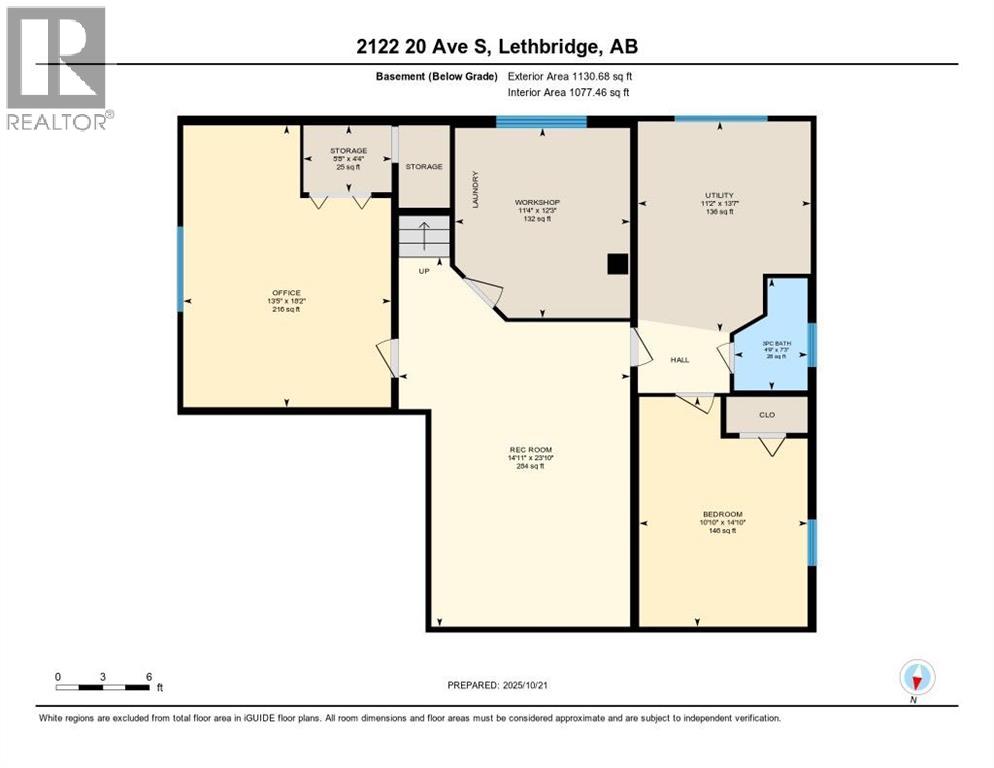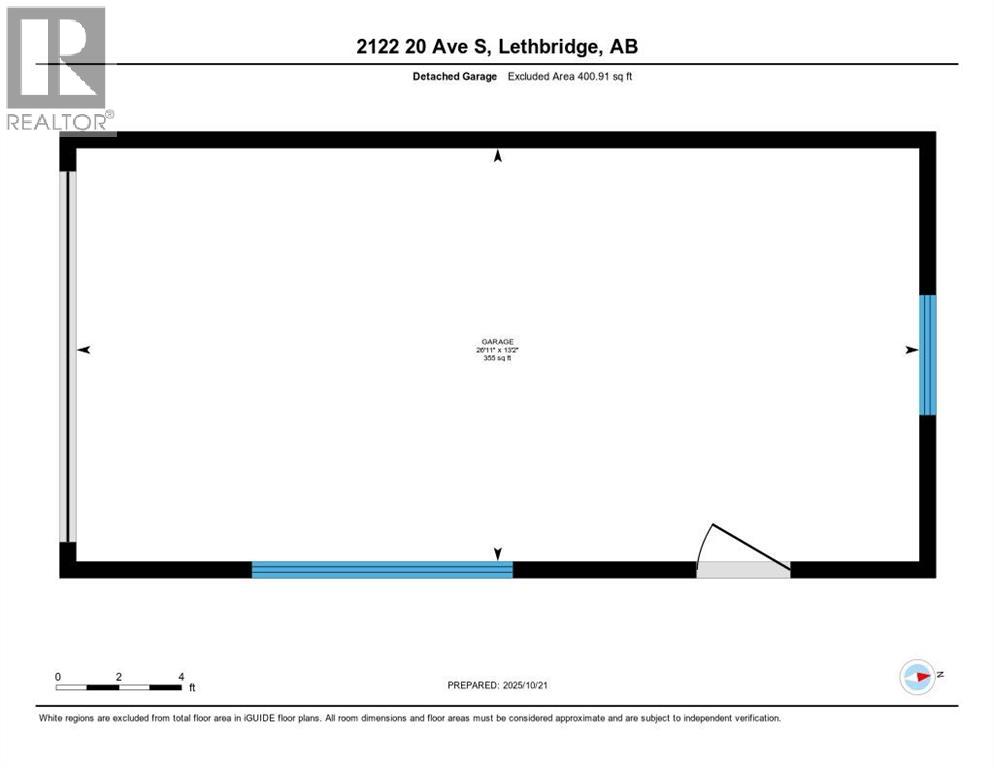4 Bedroom
3 Bathroom
1,204 ft2
Bungalow
Fireplace
None
Forced Air
Landscaped, Lawn
$545,000
Welcome to this beautifully maintained home that truly stands out for its exceptional care and quality. With 1203 Sq. ft. on the main level, this residence features a bright, inviting layout with stunning maple kitchen cabinetry, granite countertops, and a lovely dining area that looks out onto a peaceful garden space at rear. There are three bedrooms on the mail level. The spacious primary suite includes a two-piece ensuite and built in storage. The second bedroom, currently used as an office enjoys a serene view of the green space behind the home, while the third bedroom serves as a tranquil ZEN room- perfect for yoga, reading, or quiet reflection. The lower level offers a large family room with cozy fireplace and an open welcoming feel. Downstairs, you'll also find a functional guest bedroom, a three piece bathroom, and an additional room currently set up as a music studio for violin lessons. The laundry area includes extra custom storage for added convenience. Recent updated include a new roof and a recently built garage with exceptional attention to detail. Enjoy the beautiful front views of open green space with walking distance and easy access to the river bottom and biking trails.A truly special home in an outstanding South Lethbridge location - you won't find one better maintained than this! (id:48985)
Property Details
|
MLS® Number
|
A2266041 |
|
Property Type
|
Single Family |
|
Community Name
|
Agnes Davidson |
|
Amenities Near By
|
Park |
|
Features
|
Back Lane, No Neighbours Behind |
|
Parking Space Total
|
1 |
|
Plan
|
1106jk |
|
Structure
|
Deck |
|
View Type
|
View |
Building
|
Bathroom Total
|
3 |
|
Bedrooms Above Ground
|
3 |
|
Bedrooms Below Ground
|
1 |
|
Bedrooms Total
|
4 |
|
Appliances
|
Washer, Range - Electric, Dishwasher, Dryer, Microwave, Window Coverings, Garage Door Opener |
|
Architectural Style
|
Bungalow |
|
Basement Development
|
Finished |
|
Basement Type
|
Full (finished) |
|
Constructed Date
|
1963 |
|
Construction Style Attachment
|
Detached |
|
Cooling Type
|
None |
|
Exterior Finish
|
Brick |
|
Fireplace Present
|
Yes |
|
Fireplace Total
|
1 |
|
Flooring Type
|
Hardwood, Linoleum |
|
Foundation Type
|
Poured Concrete |
|
Half Bath Total
|
1 |
|
Heating Fuel
|
Natural Gas |
|
Heating Type
|
Forced Air |
|
Stories Total
|
1 |
|
Size Interior
|
1,204 Ft2 |
|
Total Finished Area
|
1203.57 Sqft |
|
Type
|
House |
Parking
|
Carport
|
|
|
Detached Garage
|
1 |
Land
|
Acreage
|
No |
|
Fence Type
|
Fence |
|
Land Amenities
|
Park |
|
Landscape Features
|
Landscaped, Lawn |
|
Size Depth
|
32 M |
|
Size Frontage
|
17.07 M |
|
Size Irregular
|
5870.00 |
|
Size Total
|
5870 Sqft|4,051 - 7,250 Sqft |
|
Size Total Text
|
5870 Sqft|4,051 - 7,250 Sqft |
|
Zoning Description
|
R-l |
Rooms
| Level |
Type |
Length |
Width |
Dimensions |
|
Lower Level |
Recreational, Games Room |
|
|
23.83 Ft x 14.92 Ft |
|
Lower Level |
Office |
|
|
18.17 Ft x 13.42 Ft |
|
Lower Level |
Bedroom |
|
|
14.83 Ft x 10.83 Ft |
|
Lower Level |
3pc Bathroom |
|
|
7.25 Ft x 4.75 Ft |
|
Lower Level |
Storage |
|
|
4.33 Ft x 5.67 Ft |
|
Lower Level |
Furnace |
|
|
13.58 Ft x 11.17 Ft |
|
Lower Level |
Workshop |
|
|
12.25 Ft x 11.33 Ft |
|
Main Level |
Living Room |
|
|
19.08 Ft x 13.50 Ft |
|
Main Level |
Foyer |
|
|
8.92 Ft x 7.33 Ft |
|
Main Level |
Dining Room |
|
|
5.42 Ft x 10.33 Ft |
|
Main Level |
Kitchen |
|
|
14.00 Ft x 14.08 Ft |
|
Main Level |
Primary Bedroom |
|
|
15.17 Ft x 11.58 Ft |
|
Main Level |
2pc Bathroom |
|
|
4.08 Ft x 4.17 Ft |
|
Main Level |
Bedroom |
|
|
10.17 Ft x 11.58 Ft |
|
Main Level |
Bedroom |
|
|
10.17 Ft x 9.08 Ft |
|
Main Level |
4pc Bathroom |
|
|
7.17 Ft x 8.00 Ft |
https://www.realtor.ca/real-estate/29022427/2122-20-avenue-lethbridge-agnes-davidson


