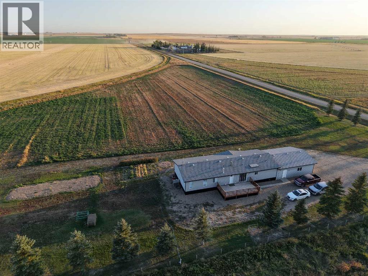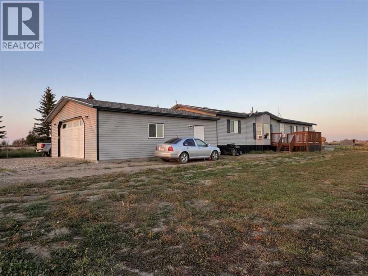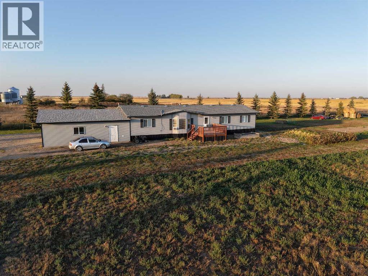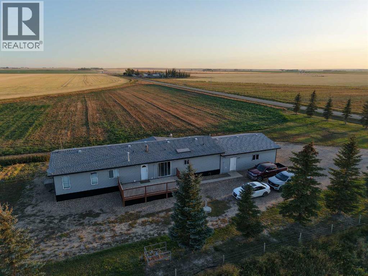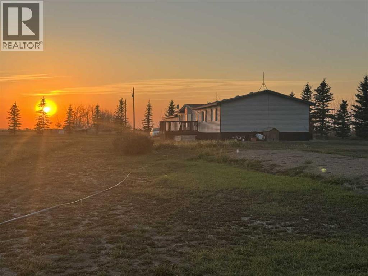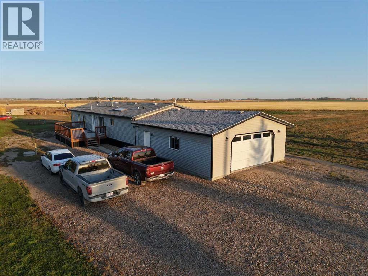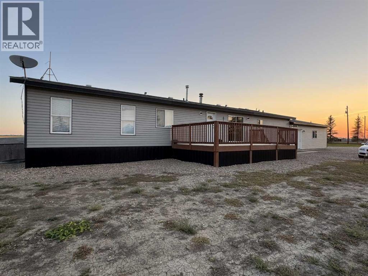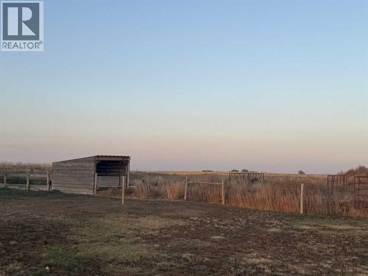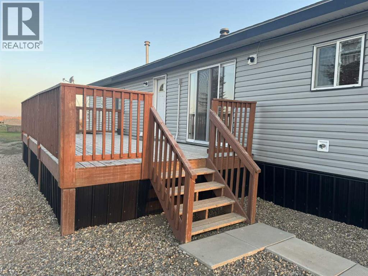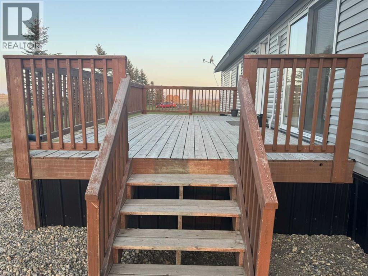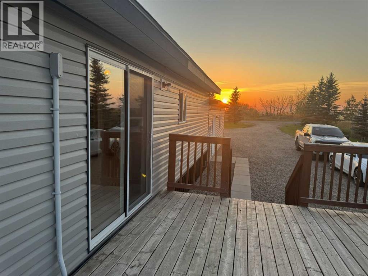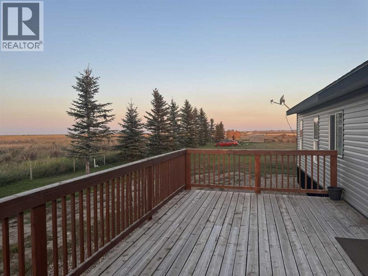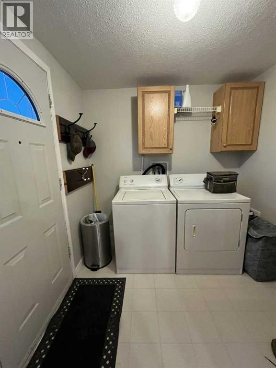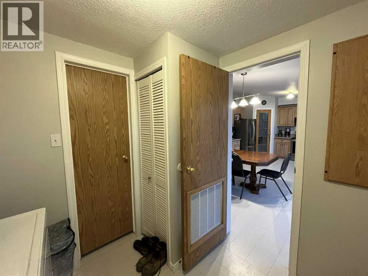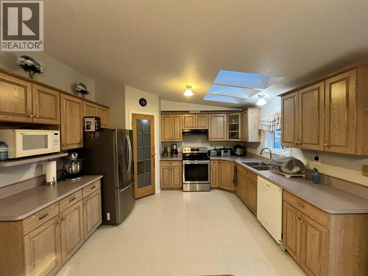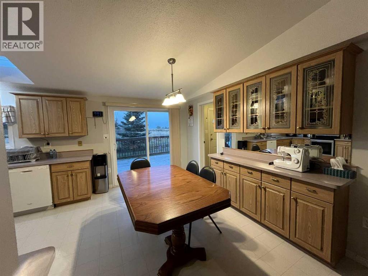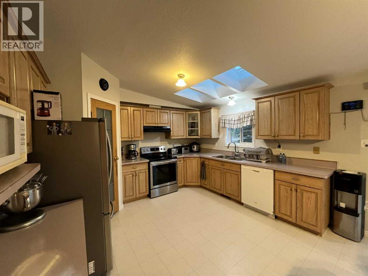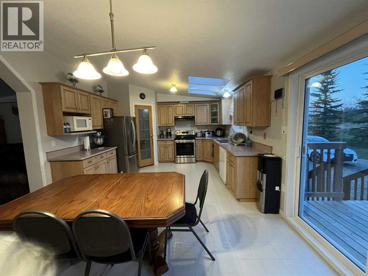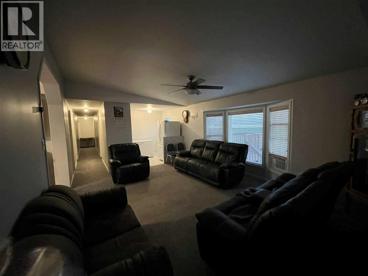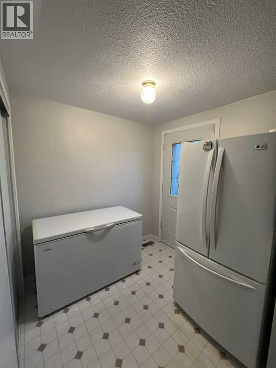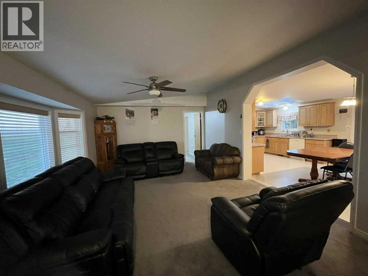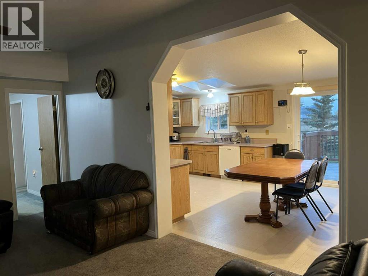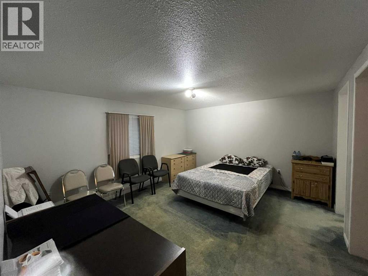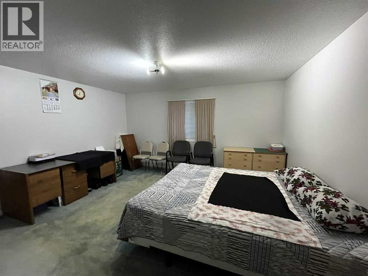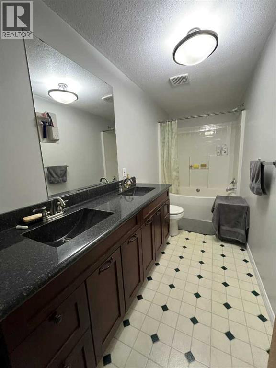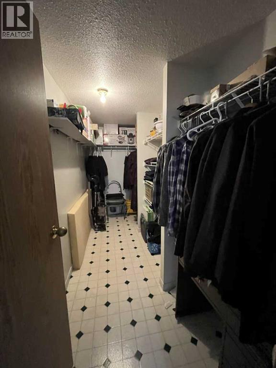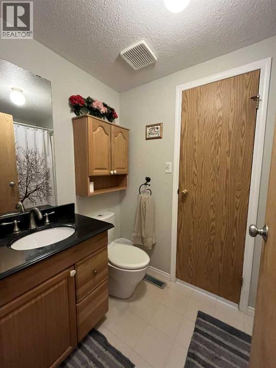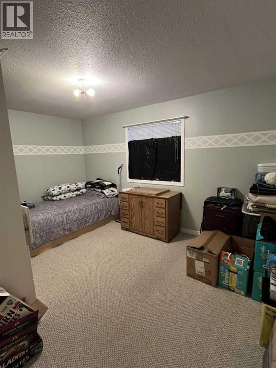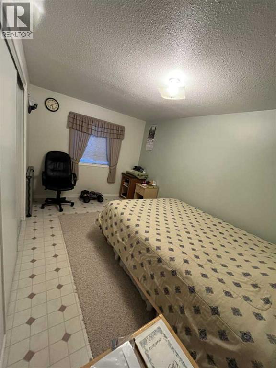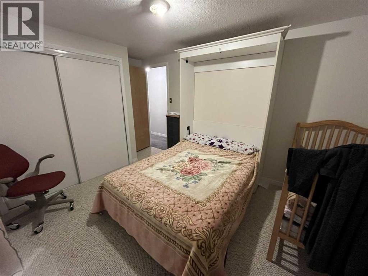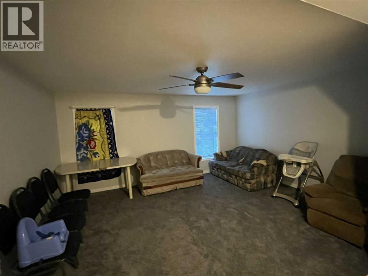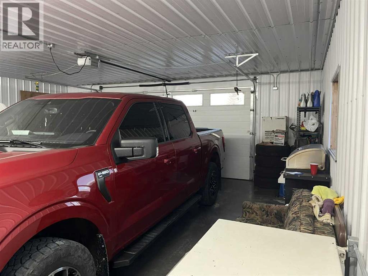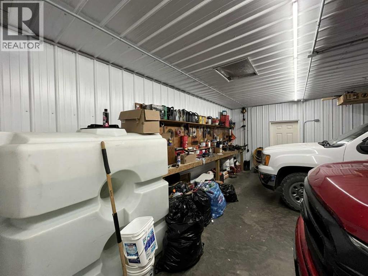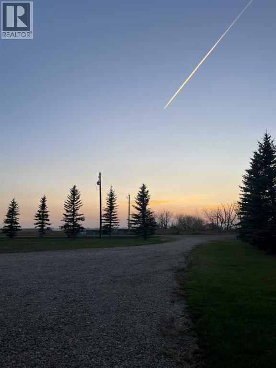213039 162 Rosemary, Alberta T0J 2W0
Contact Us
Contact us for more information
4 Bedroom
2 Bathroom
1,885 ft2
Mobile Home
Window Air Conditioner, Wall Unit
Forced Air
Acreage
$480,000
Here is the perfect opportunity to raise your family on a little chunk of land top call your own ~ Close to the town of Rosemary, this 1800sqft home, with an attached 28x32 garage , sitting on 7 acres is a 4 bedroom, 2 bathroom home, Very large kitchen complete with skylights and with patio doors going out onto one of the big decks, and 2 large living rooms. Tons of space to let the kids roam and play, and have the livestock you want ! There is a small pen fenced along with a horse shelter to get ya started, and The home is also a part of the water Co-op for convenience for drinking water . (id:48985)
Property Details
| MLS® Number | A2261132 |
| Property Type | Single Family |
| Features | See Remarks, Other |
| Plan | 0910850 |
| Structure | Deck |
Building
| Bathroom Total | 2 |
| Bedrooms Above Ground | 4 |
| Bedrooms Total | 4 |
| Appliances | Refrigerator, Stove, Washer & Dryer |
| Architectural Style | Mobile Home |
| Basement Type | None |
| Constructed Date | 1997 |
| Construction Style Attachment | Detached |
| Cooling Type | Window Air Conditioner, Wall Unit |
| Flooring Type | Carpeted, Linoleum |
| Foundation Type | Piled |
| Heating Type | Forced Air |
| Size Interior | 1,885 Ft2 |
| Total Finished Area | 1885 Sqft |
| Type | Manufactured Home |
Parking
| Attached Garage | 2 |
Land
| Acreage | Yes |
| Fence Type | Partially Fenced |
| Size Irregular | 7.00 |
| Size Total | 7 Ac|5 - 9.99 Acres |
| Size Total Text | 7 Ac|5 - 9.99 Acres |
| Zoning Description | Ag |
Rooms
| Level | Type | Length | Width | Dimensions |
|---|---|---|---|---|
| Main Level | 4pc Bathroom | Measurements not available | ||
| Main Level | 5pc Bathroom | Measurements not available | ||
| Main Level | Bedroom | 9.42 Ft x 13.42 Ft | ||
| Main Level | Bedroom | 9.42 Ft x 13.67 Ft | ||
| Main Level | Bedroom | 12.83 Ft x 11.75 Ft | ||
| Main Level | Dining Room | 12.92 Ft x 8.42 Ft | ||
| Main Level | Family Room | 12.83 Ft x 15.42 Ft | ||
| Main Level | Foyer | 7.17 Ft x 7.08 Ft | ||
| Main Level | Kitchen | 12.92 Ft x 11.42 Ft | ||
| Main Level | Laundry Room | 7.58 Ft x 8.17 Ft | ||
| Main Level | Living Room | 14.00 Ft x 7.58 Ft | ||
| Main Level | Primary Bedroom | 12.83 Ft x 14.42 Ft | ||
| Main Level | Other | 12.83 Ft x 5.00 Ft |
https://www.realtor.ca/real-estate/28936036/213039-162-rosemary


