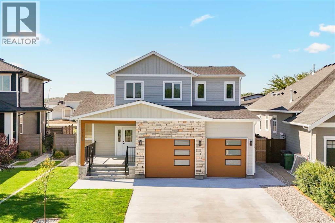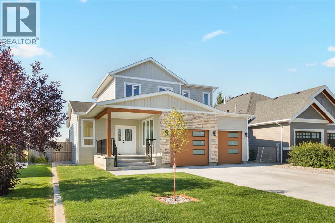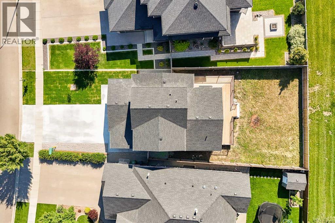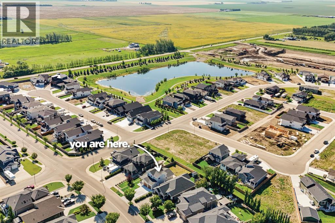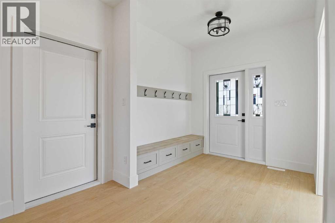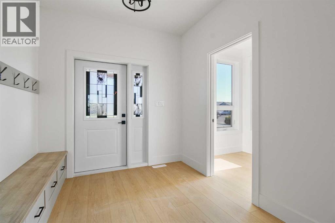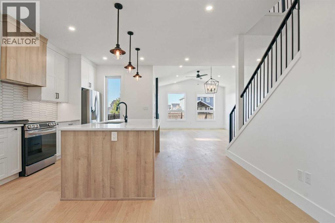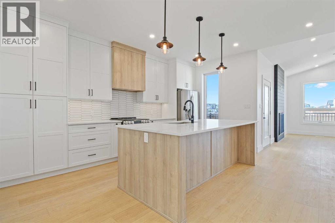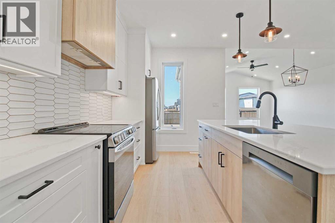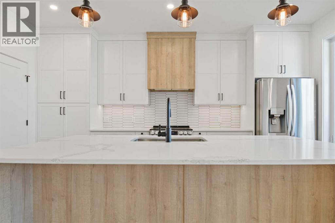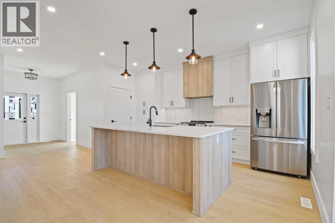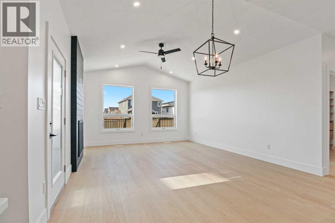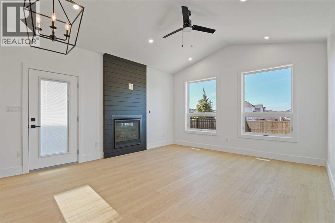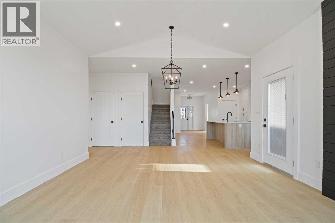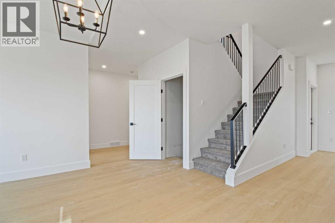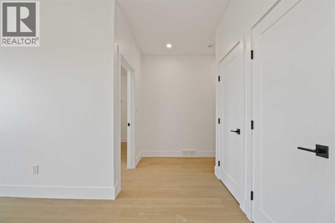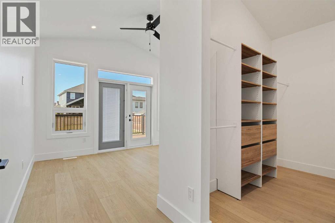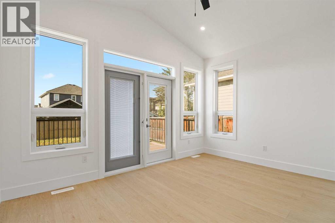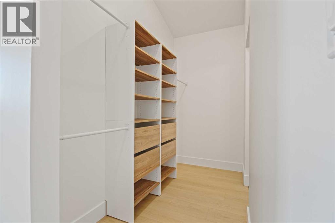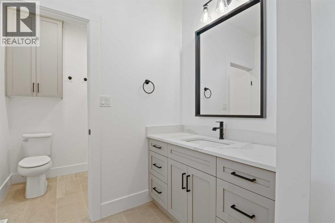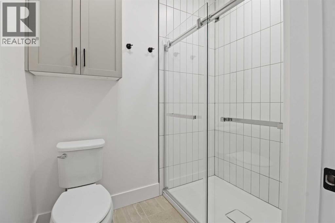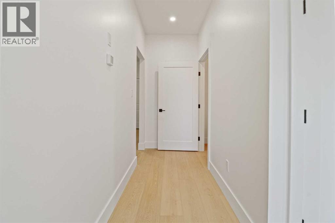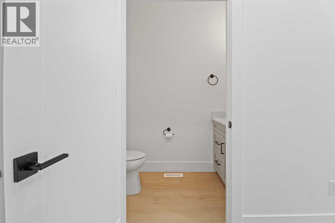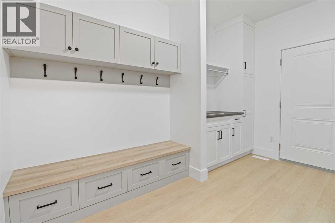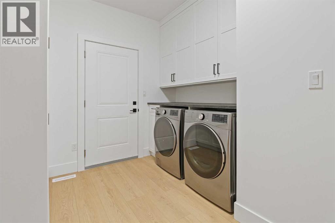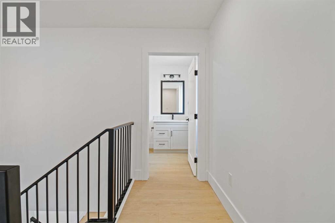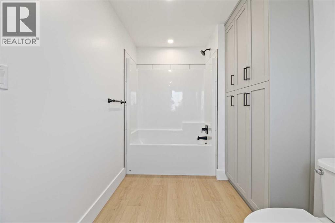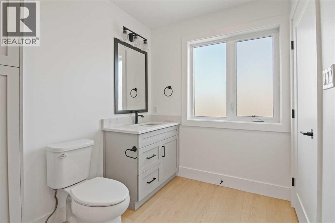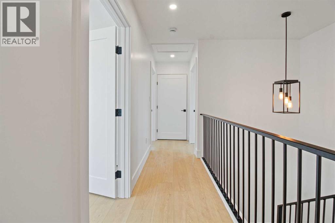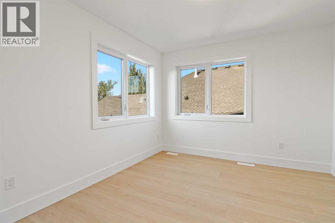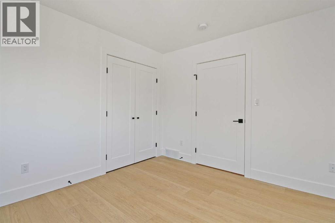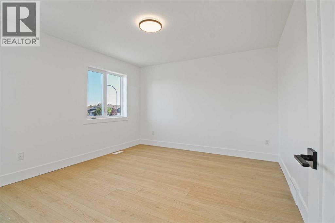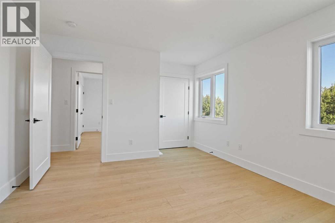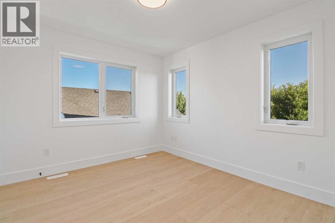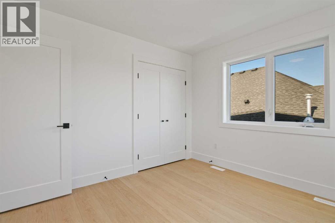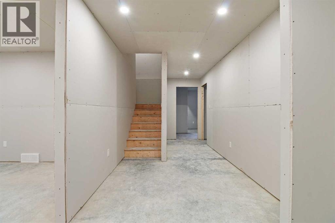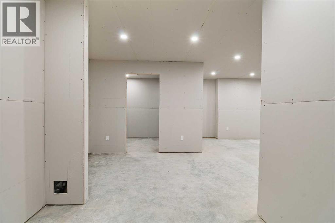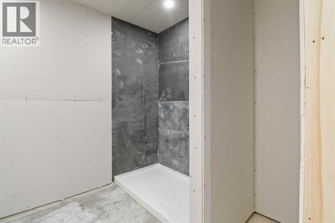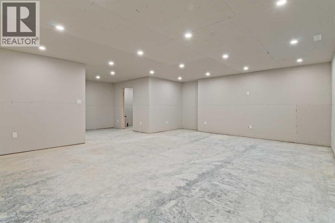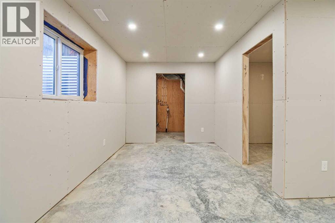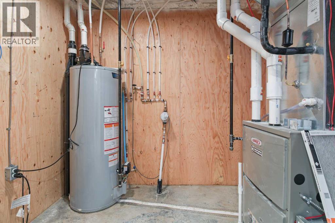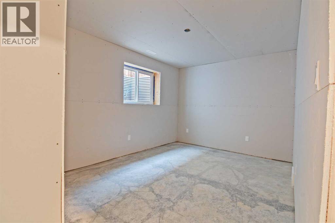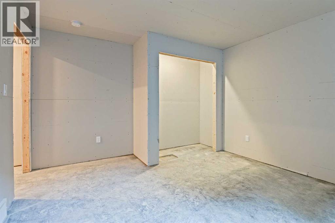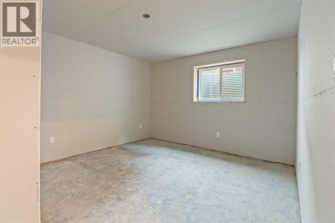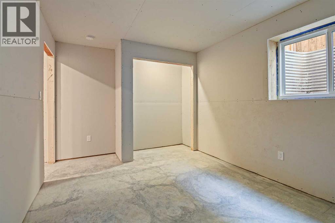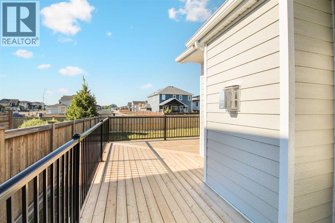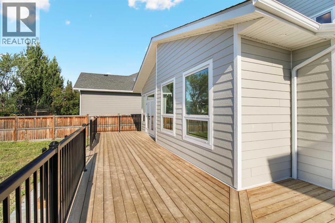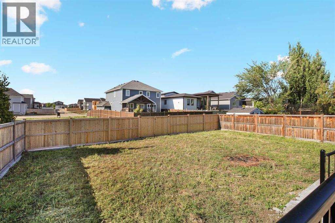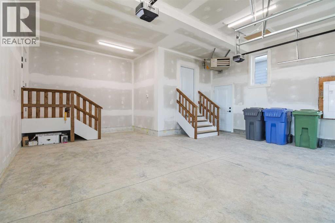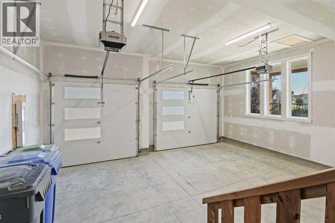4 Bedroom
3 Bathroom
2,155 ft2
Fireplace
Central Air Conditioning
Forced Air
Landscaped, Lawn
$724,900
Looking for that perfect home in Coaldale? Look no further than 2135 Cottonwood Drive! this newly built 2025 home has all you could ever want. The main level features a big foyer and a den at the front of the home. Moving inward, the bit kitchen has tons of space for nightly meals including a massive island. The dining room flows right into a bright living room area complete with high ceilings and fireplace. The primary bedroom can be found on this level and it includes a walk-out to the back deck, a huge walk-in closet and a 3pc ensuite. There's also another 2pc bathroom, mudroom, and laundry on this level. The attached double garage has two entrances — one in the foyer and one through the laundry! Moving upstairs, your kids will love the three big bedrooms. There's also a 4pc bathroom up there. Downstairs is partially finished and is just waiting for your final touches. Two more bedrooms and a bathroom are on this level along with plenty of storage space. The big feature is the massive rec room that will be a standout of this incredible home when complete. Outside, you have a great deck for the warm southern Alberta months and some green space for family activities. Located in a desirable neighboured and close to all Coaldale has to offer, this home shows 10/10. Contact your favourite REALTOR® today! (id:48985)
Property Details
|
MLS® Number
|
A2244558 |
|
Property Type
|
Single Family |
|
Amenities Near By
|
Park, Playground, Schools, Shopping |
|
Features
|
No Smoking Home |
|
Parking Space Total
|
4 |
|
Plan
|
1312530 |
|
Structure
|
Deck |
Building
|
Bathroom Total
|
3 |
|
Bedrooms Above Ground
|
4 |
|
Bedrooms Total
|
4 |
|
Appliances
|
Washer, Refrigerator, Dishwasher, Stove, Dryer |
|
Basement Development
|
Partially Finished |
|
Basement Type
|
Full (partially Finished) |
|
Constructed Date
|
2025 |
|
Construction Material
|
Wood Frame |
|
Construction Style Attachment
|
Detached |
|
Cooling Type
|
Central Air Conditioning |
|
Fireplace Present
|
Yes |
|
Fireplace Total
|
1 |
|
Flooring Type
|
Carpeted, Vinyl |
|
Foundation Type
|
Poured Concrete |
|
Half Bath Total
|
1 |
|
Heating Type
|
Forced Air |
|
Stories Total
|
2 |
|
Size Interior
|
2,155 Ft2 |
|
Total Finished Area
|
2154.72 Sqft |
|
Type
|
House |
Parking
Land
|
Acreage
|
No |
|
Fence Type
|
Fence |
|
Land Amenities
|
Park, Playground, Schools, Shopping |
|
Landscape Features
|
Landscaped, Lawn |
|
Size Frontage
|
14.45 M |
|
Size Irregular
|
670.48 |
|
Size Total
|
670.48 Sqft|0-4,050 Sqft |
|
Size Total Text
|
670.48 Sqft|0-4,050 Sqft |
|
Zoning Description
|
Resi |
Rooms
| Level |
Type |
Length |
Width |
Dimensions |
|
Second Level |
4pc Bathroom |
|
|
Measurements not available |
|
Second Level |
Bedroom |
|
|
11.33 Ft x 10.08 Ft |
|
Second Level |
Bedroom |
|
|
11.25 Ft x 10.33 Ft |
|
Second Level |
Bedroom |
|
|
15.42 Ft x 12.00 Ft |
|
Basement |
Recreational, Games Room |
|
|
27.83 Ft x 31.33 Ft |
|
Basement |
Storage |
|
|
5.75 Ft x 8.83 Ft |
|
Basement |
Furnace |
|
|
8.75 Ft x 6.58 Ft |
|
Main Level |
2pc Bathroom |
|
|
Measurements not available |
|
Main Level |
3pc Bathroom |
|
|
Measurements not available |
|
Main Level |
Den |
|
|
5.75 Ft x 7.75 Ft |
|
Main Level |
Foyer |
|
|
8.33 Ft x 7.75 Ft |
|
Main Level |
Kitchen |
|
|
15.08 Ft x 16.00 Ft |
|
Main Level |
Laundry Room |
|
|
9.67 Ft x 12.33 Ft |
|
Main Level |
Laundry Room |
|
|
14.42 Ft x 12.33 Ft |
|
Main Level |
Living Room |
|
|
14.42 Ft x 16.33 Ft |
|
Main Level |
Primary Bedroom |
|
|
13.92 Ft x 14.92 Ft |
|
Main Level |
Other |
|
|
9.50 Ft x 4.67 Ft |
https://www.realtor.ca/real-estate/28674532/2135-cottonwood-drive-coaldale


