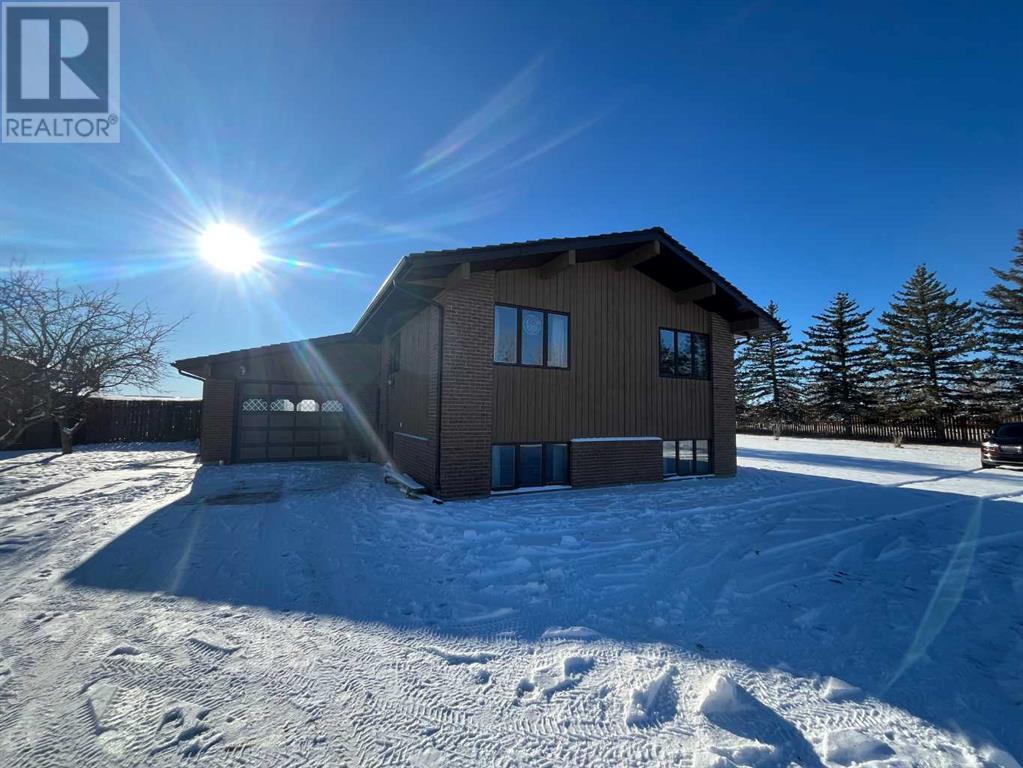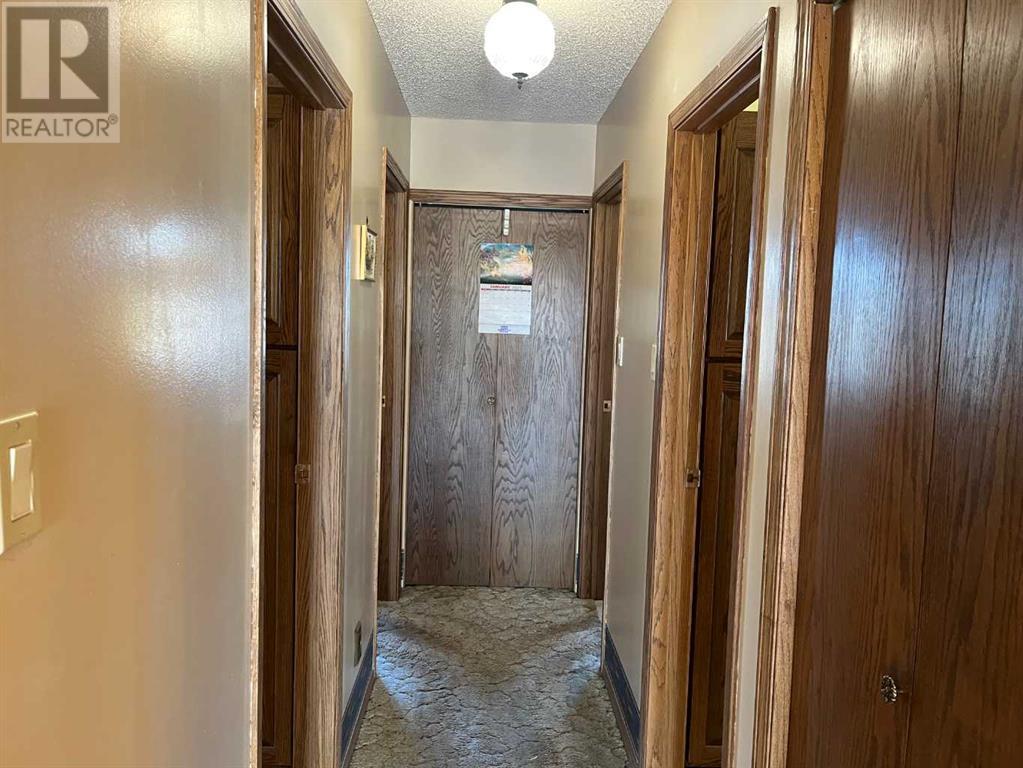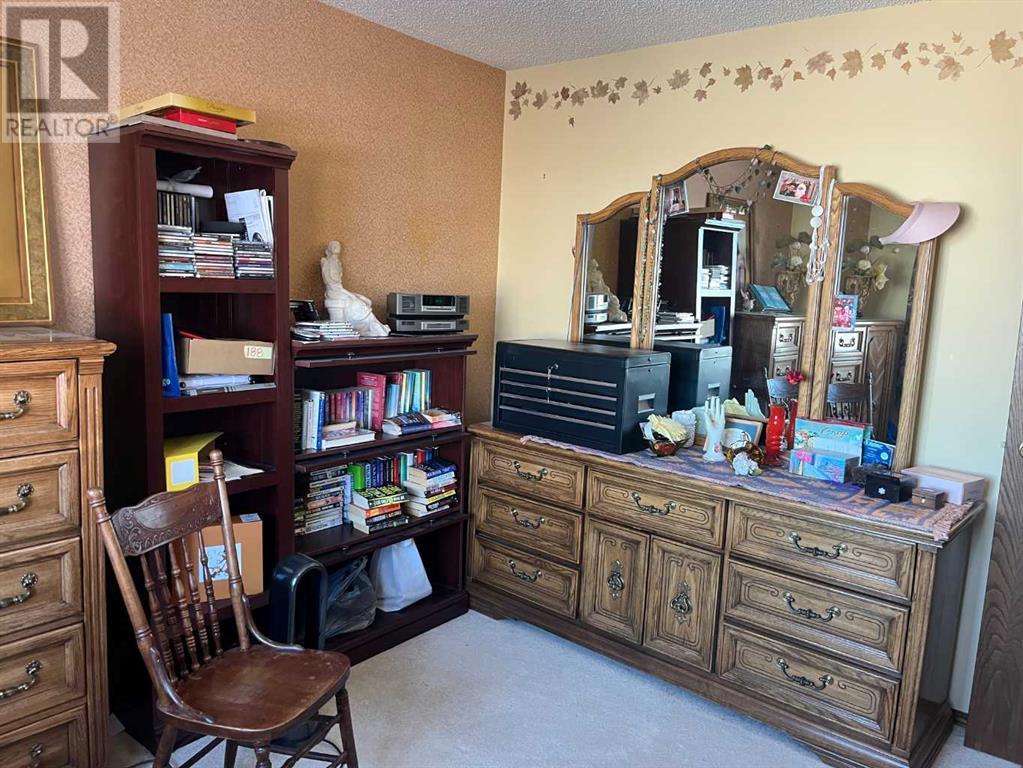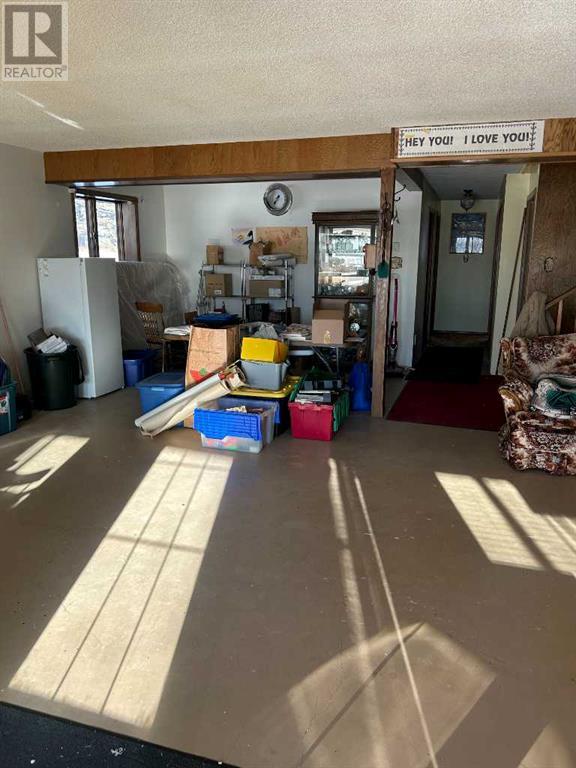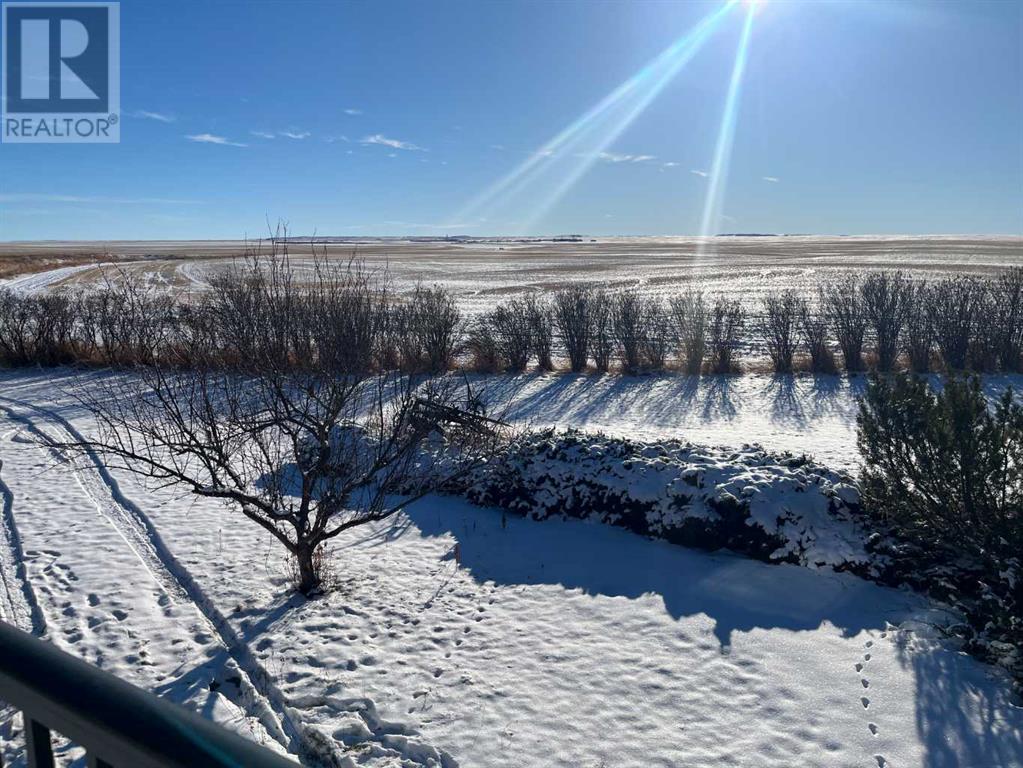4 Bedroom
2 Bathroom
1201 sqft
Bi-Level
None
Acreage
$1,350,000
Escape to your own private oasis with this exceptional 14-acre property, just a short 30-minute drive from Lethbridge! Ideal for those seeking space, tranquility, and versatile amenities, this property is the perfect combination of rural charm and functional living.The Home: This inviting bi-level home offers 4 spacious bedrooms and 2 bathrooms, providing ample room for your family to grow. The bright and open layout includes large windows that flood the home with natural light. Step outside to the expansive wrap-around deck, ideal for relaxing or entertaining while enjoying the peaceful views of your property.Outbuildings & Storage: This property is a dream come true for hobbyists, small farmers, or anyone needing extra space for equipment and storage. The property includes: 2 Quonsets for all your agricultural or storage needs, 3 Detached Garages, perfect for vehicles, workshops, or extra storage, Grain Sheds, ideal for farmers or anyone with a green thumb, A Dugout that provides a water source for irrigation or livestock. Land & Landscaping: With 14 acres of land, there’s plenty of space for gardening, farming, or simply enjoying the outdoors. The property is landscaped with numerous mature trees, offering natural privacy and a serene setting. Whether you want to create a mini farm, have space for animals, or simply need room to spread out, this acreage offers endless possibilities.Convenient Location: Located just 30 minutes from Lethbridge, you'll have the perfect balance of rural living with easy access to the amenities of the city, including shopping, schools, and healthcare.This property truly offers the best of both worlds—space, serenity, and convenience. Don’t miss out on the opportunity to make this your dream home. Call your favorite REALTOR and book your showing today! (id:48985)
Property Details
|
MLS® Number
|
A2186139 |
|
Property Type
|
Single Family |
|
Features
|
Treed |
|
Structure
|
Workshop, Shed, Deck |
Building
|
Bathroom Total
|
2 |
|
Bedrooms Above Ground
|
2 |
|
Bedrooms Below Ground
|
2 |
|
Bedrooms Total
|
4 |
|
Appliances
|
Refrigerator, Oven - Electric, Dryer, Microwave Range Hood Combo |
|
Architectural Style
|
Bi-level |
|
Basement Development
|
Partially Finished |
|
Basement Type
|
Full (partially Finished) |
|
Constructed Date
|
1982 |
|
Construction Style Attachment
|
Detached |
|
Cooling Type
|
None |
|
Exterior Finish
|
Brick, Wood Siding |
|
Flooring Type
|
Carpeted, Concrete, Linoleum |
|
Foundation Type
|
Poured Concrete |
|
Size Interior
|
1201 Sqft |
|
Total Finished Area
|
1201 Sqft |
|
Type
|
House |
|
Utility Water
|
Well |
Parking
|
Detached Garage
|
2 |
|
Attached Garage
|
1 |
|
Detached Garage
|
3 |
Land
|
Acreage
|
Yes |
|
Fence Type
|
Partially Fenced |
|
Sewer
|
Septic Field |
|
Size Irregular
|
14.00 |
|
Size Total
|
14 Ac|10 - 49 Acres |
|
Size Total Text
|
14 Ac|10 - 49 Acres |
|
Zoning Description
|
Country Residential |
Rooms
| Level |
Type |
Length |
Width |
Dimensions |
|
Basement |
Sunroom |
|
|
24.42 Ft x 9.08 Ft |
|
Basement |
Family Room |
|
|
24.42 Ft x 22.42 Ft |
|
Basement |
4pc Bathroom |
|
|
8.17 Ft x 7.67 Ft |
|
Basement |
Furnace |
|
|
10.50 Ft x 6.92 Ft |
|
Basement |
Bedroom |
|
|
10.42 Ft x 10.83 Ft |
|
Basement |
Bedroom |
|
|
10.50 Ft x 11.25 Ft |
|
Main Level |
Primary Bedroom |
|
|
10.25 Ft x 11.33 Ft |
|
Main Level |
Bedroom |
|
|
8.83 Ft x 10.81 Ft |
|
Main Level |
4pc Bathroom |
|
|
9.33 Ft x 7.12 Ft |
|
Main Level |
Laundry Room |
|
|
10.83 Ft x 6.92 Ft |
|
Main Level |
Kitchen |
|
|
9.83 Ft x 10.83 Ft |
|
Main Level |
Dining Room |
|
|
12.50 Ft x 10.83 Ft |
|
Main Level |
Living Room |
|
|
15.42 Ft x 13.58 Ft |
|
Main Level |
Foyer |
|
|
9.17 Ft x 7.25 Ft |
https://www.realtor.ca/real-estate/27781931/214015-township-road-52-rural-cardston-county


