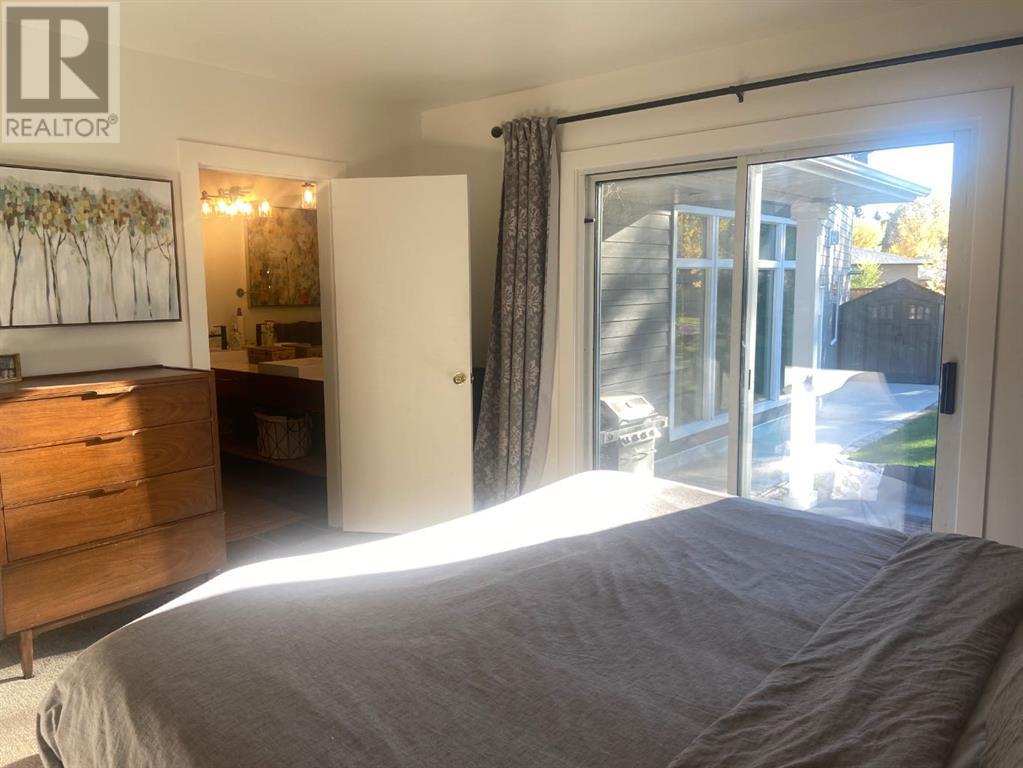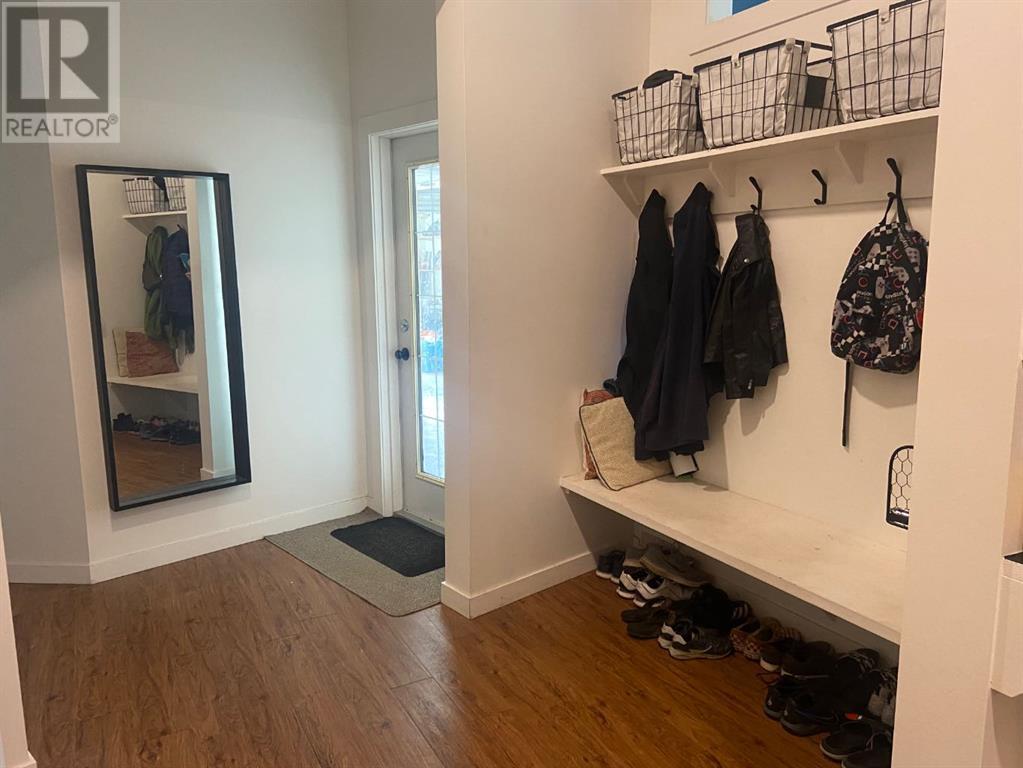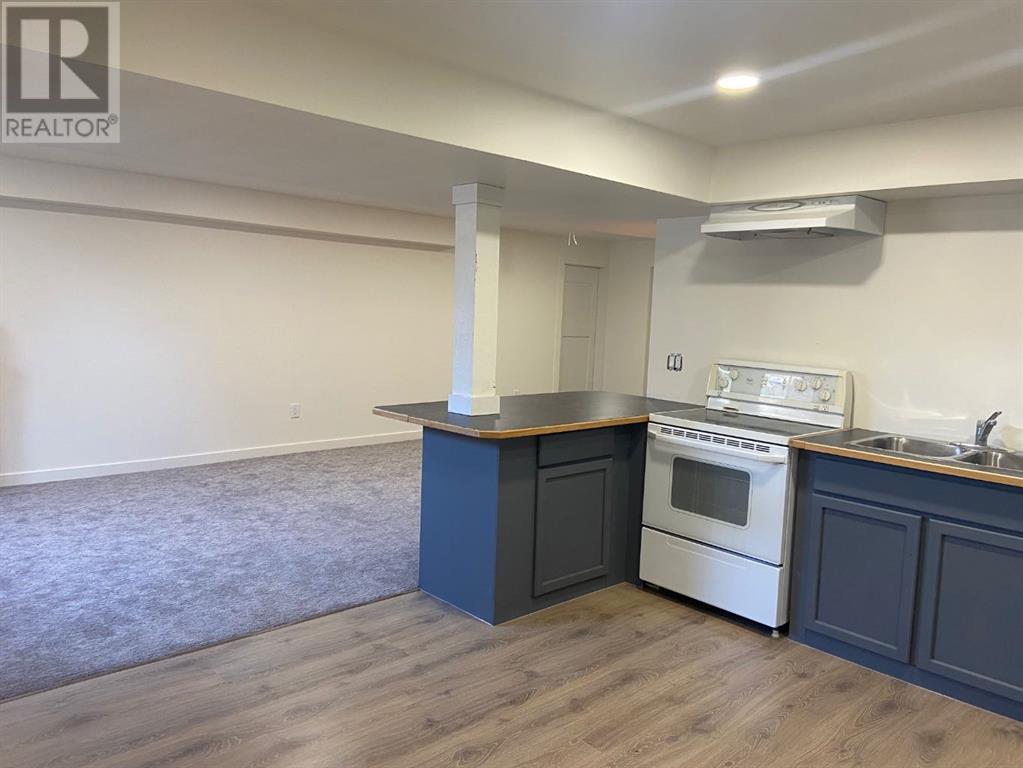5 Bedroom
3 Bathroom
2800 sqft
Fireplace
Central Air Conditioning
Central Heating, Other, Forced Air
$850,000
Welcome to 2146 9B Avenue South. Centrally located, this 1/4 acre backs onto a secluded park and is within walking distance to Chinook Regional Hospital, Henderson Park, schools and shopping. The house underwent construction of an addition in 2018, creating a bright and spacious home that embraces all that the land has to offer. Starting with the yard, the 60x60 grassed area has been the host of many friendly hockey games on the home rink during the winter, soccer games in the summer. The party can continue as you enjoy the Canada Day fireworks from the backyard. It’s the perfect place for family and friends to gather. The house is 2800 sq feet above grade, including three well appointed bedrooms and two bathrooms on the main floor. Central to the home is the great room, with 14 ft vaulted ceiling. Bring the outdoors in while enjoying the view of the expansive yard and park through wall to wall windows. A walk through pantry and large boot room brings you to an oversized 28x28 ft attached garage. Above the garage you’ll find the perfect games room for kids of all ages. The room is expansive with ample space for a pool table, gaming centre, home gym and golf simulator! To complete the house, the basement is a completely separate non-legal, 1200 sq foot 2 bedroom, one bathroom basement suite. This bright suite includes its own separate entrance, laundry and heating system. This property is a rare find. A spacious home situated on a quarter acre of land, all within the inner city. (id:48985)
Property Details
|
MLS® Number
|
A2172915 |
|
Property Type
|
Single Family |
|
Community Name
|
Victoria Park |
|
Amenities Near By
|
Playground, Recreation Nearby |
|
Features
|
Back Lane |
|
Parking Space Total
|
6 |
|
Plan
|
790go |
Building
|
Bathroom Total
|
3 |
|
Bedrooms Above Ground
|
3 |
|
Bedrooms Below Ground
|
2 |
|
Bedrooms Total
|
5 |
|
Age
|
New Building |
|
Appliances
|
Refrigerator, Range - Gas, Dishwasher, Garage Door Opener, Washer & Dryer |
|
Basement Development
|
Finished |
|
Basement Features
|
Separate Entrance, Suite |
|
Basement Type
|
Full (finished) |
|
Construction Style Attachment
|
Detached |
|
Cooling Type
|
Central Air Conditioning |
|
Fireplace Present
|
Yes |
|
Fireplace Total
|
1 |
|
Flooring Type
|
Carpeted, Tile, Vinyl |
|
Foundation Type
|
Poured Concrete |
|
Heating Fuel
|
Natural Gas |
|
Heating Type
|
Central Heating, Other, Forced Air |
|
Stories Total
|
1 |
|
Size Interior
|
2800 Sqft |
|
Total Finished Area
|
2800 Sqft |
|
Type
|
House |
Parking
|
Attached Garage
|
2 |
|
Parking Pad
|
|
Land
|
Acreage
|
No |
|
Fence Type
|
Fence |
|
Land Amenities
|
Playground, Recreation Nearby |
|
Size Frontage
|
13.72 M |
|
Size Irregular
|
0.25 |
|
Size Total
|
0.25 Ac|10,890 - 21,799 Sqft (1/4 - 1/2 Ac) |
|
Size Total Text
|
0.25 Ac|10,890 - 21,799 Sqft (1/4 - 1/2 Ac) |
|
Zoning Description
|
R-l |
Rooms
| Level |
Type |
Length |
Width |
Dimensions |
|
Second Level |
Bonus Room |
|
|
28.00 Ft x 28.00 Ft |
|
Basement |
Living Room |
|
|
25.00 Ft x 12.00 Ft |
|
Basement |
Kitchen |
|
|
12.00 Ft x 13.00 Ft |
|
Basement |
3pc Bathroom |
|
|
12.00 Ft x 8.00 Ft |
|
Basement |
Bedroom |
|
|
14.00 Ft x 10.00 Ft |
|
Basement |
Laundry Room |
|
|
4.00 Ft x 5.00 Ft |
|
Basement |
Bedroom |
|
|
11.00 Ft x 10.00 Ft |
|
Main Level |
Living Room |
|
|
15.21 Ft x 15.21 Ft |
|
Main Level |
Kitchen |
|
|
11.00 Ft x 15.00 Ft |
|
Main Level |
Dining Room |
|
|
16.00 Ft x 15.00 Ft |
|
Main Level |
Den |
|
|
15.00 Ft x 11.00 Ft |
|
Main Level |
Primary Bedroom |
|
|
12.50 Ft x 12.50 Ft |
|
Main Level |
Bedroom |
|
|
10.00 Ft x 12.00 Ft |
|
Main Level |
Bedroom |
|
|
10.00 Ft x 11.00 Ft |
|
Main Level |
3pc Bathroom |
|
|
9.00 Ft x 14.00 Ft |
|
Main Level |
Pantry |
|
|
11.00 Ft x 8.00 Ft |
|
Main Level |
4pc Bathroom |
|
|
9.00 Ft x 7.00 Ft |
|
Main Level |
Other |
|
|
8.00 Ft x 11.00 Ft |
|
Main Level |
Laundry Room |
|
|
4.00 Ft x 7.00 Ft |
https://www.realtor.ca/real-estate/27563519/2146-9b-avenue-s-lethbridge-victoria-park



































