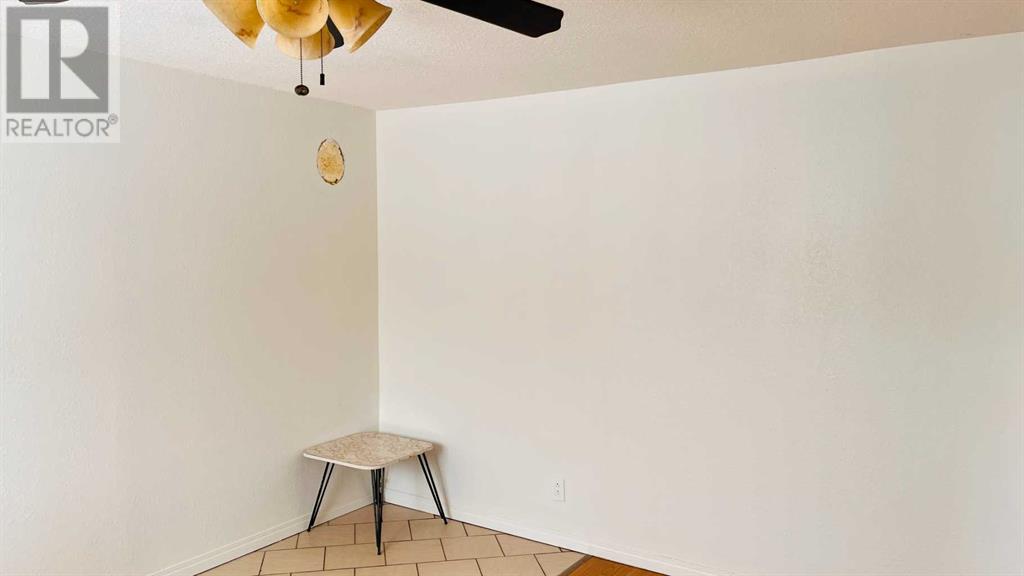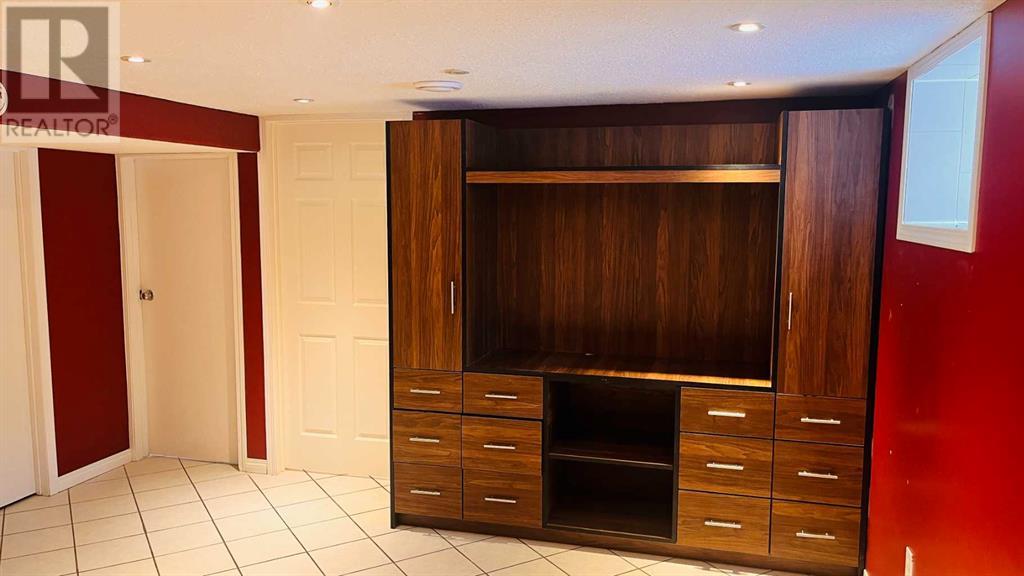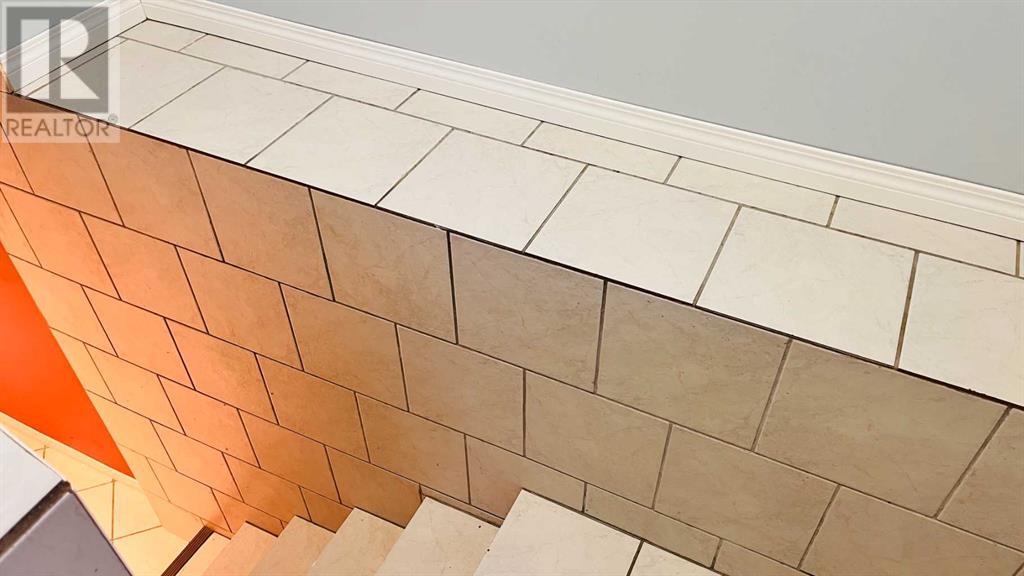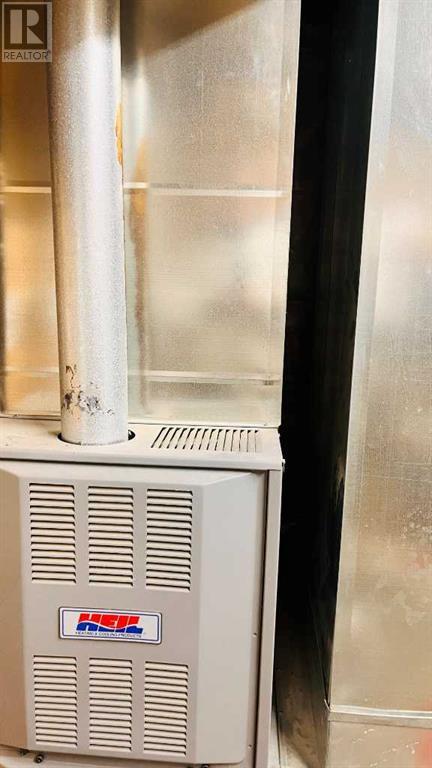215 4th Avenue E Bow Island, Alberta T0K 0G0
Contact Us
Contact us for more information
4 Bedroom
2 Bathroom
805 ft2
Bungalow
None
Forced Air
Landscaped, Lawn, Underground Sprinkler
$255,000
Hey first time home buyer's or revenue hunter's here's a home that you can't overlook! This one's "MOVE IN RERADY!" Located right close to recreation is a fully renovated 4 bed 2 baths and priced right for sale! New roof put on 2024, and siding 2020! Spacious backyard with underground sprinkler system, fully fenced in and a perfect place for having a BBQ and the the kids to play and be safe come those nice warm summer days! Call your REALTOR® today and book your very own private viewing! (id:48985)
Property Details
| MLS® Number | A2192233 |
| Property Type | Single Family |
| Amenities Near By | Airport, Golf Course, Park, Playground, Recreation Nearby, Schools, Shopping |
| Community Features | Golf Course Development |
| Features | Back Lane, Pvc Window, No Neighbours Behind, No Animal Home, Level |
| Parking Space Total | 1 |
| Plan | 1783ai |
| Structure | Shed |
Building
| Bathroom Total | 2 |
| Bedrooms Above Ground | 2 |
| Bedrooms Below Ground | 2 |
| Bedrooms Total | 4 |
| Appliances | Refrigerator, Dishwasher, Stove |
| Architectural Style | Bungalow |
| Basement Development | Finished |
| Basement Type | Full (finished) |
| Constructed Date | 1980 |
| Construction Material | Poured Concrete, Wood Frame |
| Construction Style Attachment | Detached |
| Cooling Type | None |
| Exterior Finish | Concrete, Vinyl Siding |
| Flooring Type | Laminate, Linoleum, Tile |
| Foundation Type | Block, Poured Concrete |
| Heating Fuel | Natural Gas |
| Heating Type | Forced Air |
| Stories Total | 1 |
| Size Interior | 805 Ft2 |
| Total Finished Area | 805 Sqft |
| Type | House |
Parking
| Concrete | |
| Other | |
| Parking Pad |
Land
| Acreage | No |
| Fence Type | Fence |
| Land Amenities | Airport, Golf Course, Park, Playground, Recreation Nearby, Schools, Shopping |
| Landscape Features | Landscaped, Lawn, Underground Sprinkler |
| Size Depth | 38.1 M |
| Size Frontage | 15.24 M |
| Size Irregular | 6250.00 |
| Size Total | 6250 Sqft|4,051 - 7,250 Sqft |
| Size Total Text | 6250 Sqft|4,051 - 7,250 Sqft |
| Zoning Description | R1 |
Rooms
| Level | Type | Length | Width | Dimensions |
|---|---|---|---|---|
| Basement | 4pc Bathroom | 7.42 Ft x 6.00 Ft | ||
| Basement | Bedroom | 12.92 Ft x 10.25 Ft | ||
| Basement | Bedroom | 12.75 Ft x 10.25 Ft | ||
| Basement | Family Room | 14.50 Ft x 13.50 Ft | ||
| Basement | Furnace | 7.67 Ft x 7.67 Ft | ||
| Main Level | Other | 14.00 Ft x 11.00 Ft | ||
| Main Level | Living Room | 13.00 Ft x 12.83 Ft | ||
| Main Level | 4pc Bathroom | 6.75 Ft x 5.00 Ft | ||
| Main Level | Primary Bedroom | 12.92 Ft x 9.83 Ft | ||
| Main Level | Bedroom | 10.00 Ft x 9.58 Ft | ||
| Main Level | Other | 7.58 Ft x 7.50 Ft | ||
| Main Level | Laundry Room | 9.42 Ft x 5.00 Ft |
https://www.realtor.ca/real-estate/27882076/215-4th-avenue-e-bow-island



































