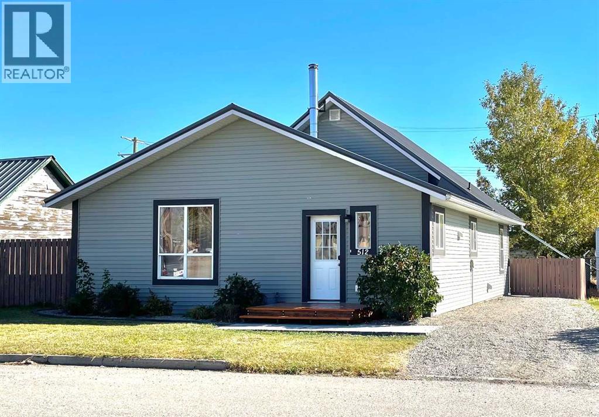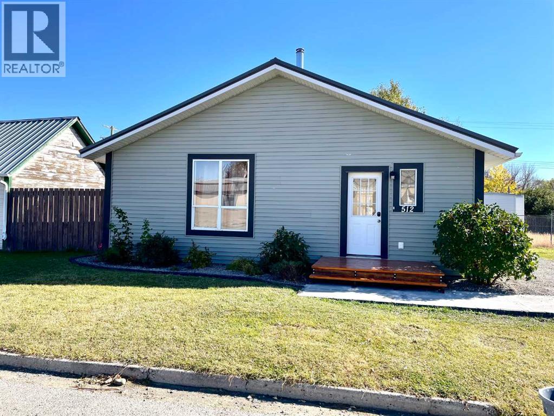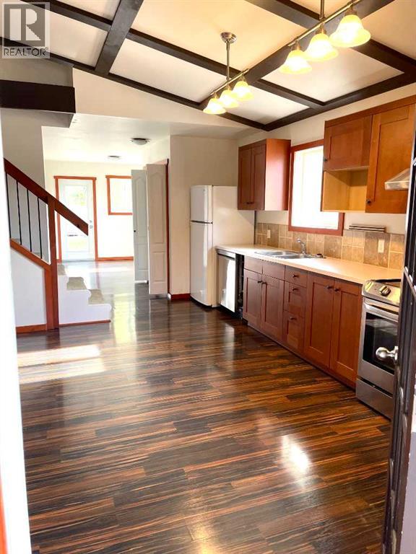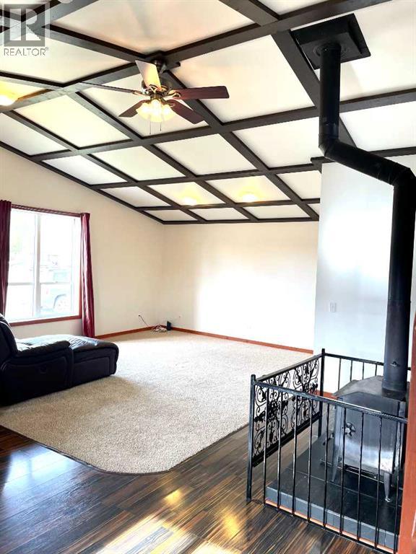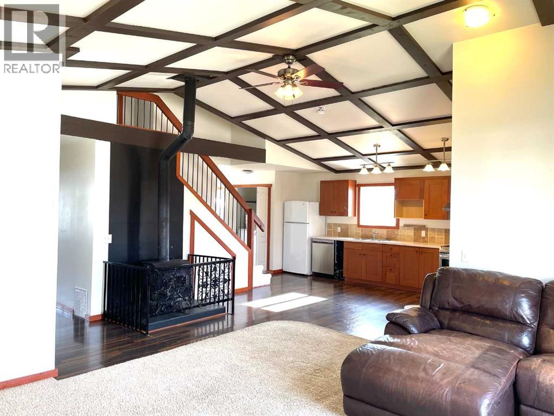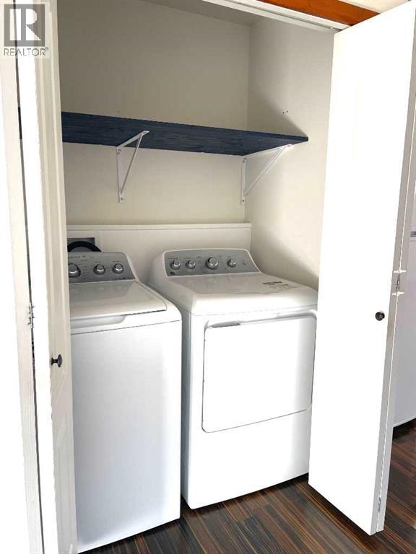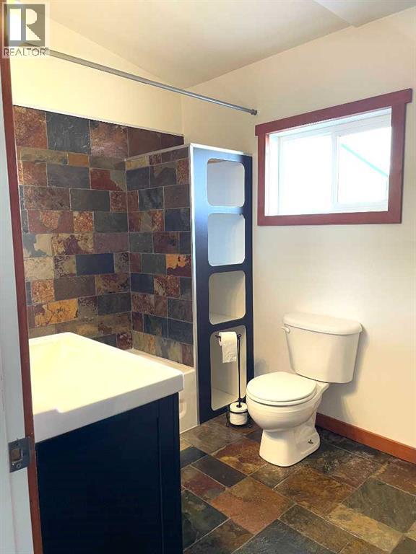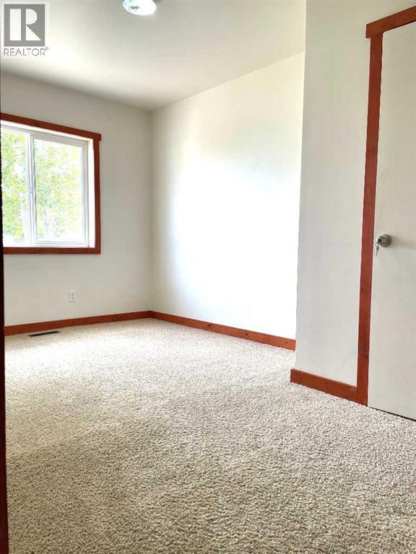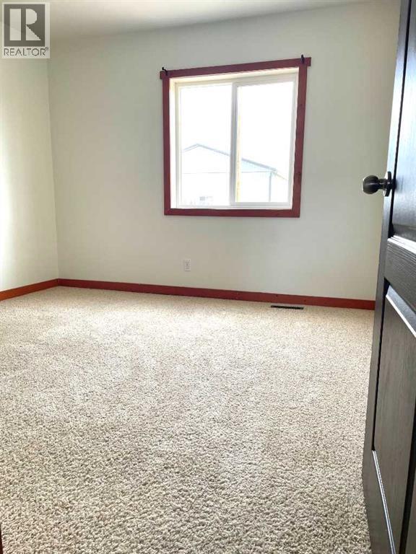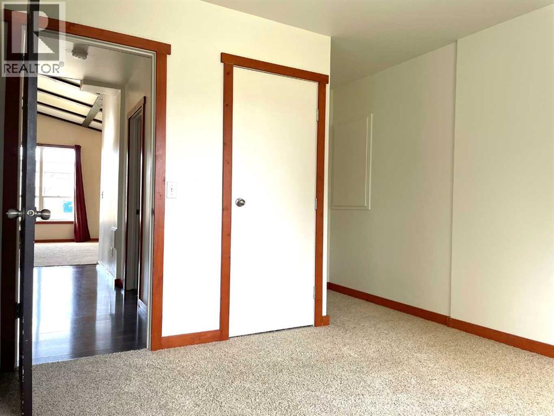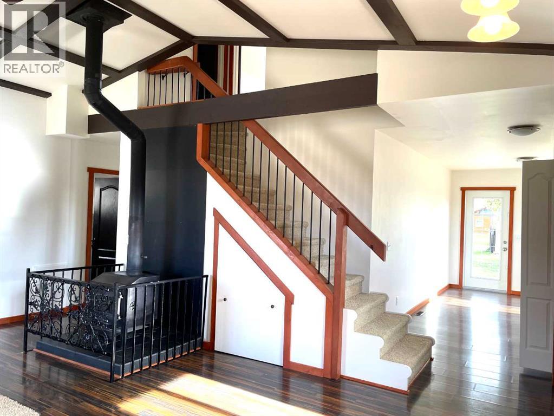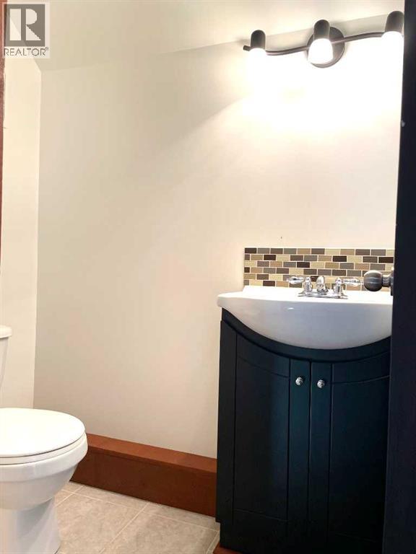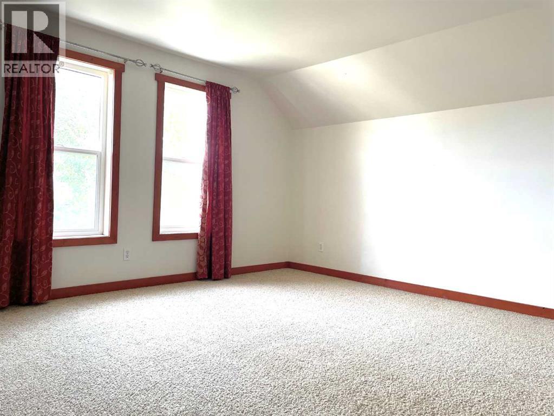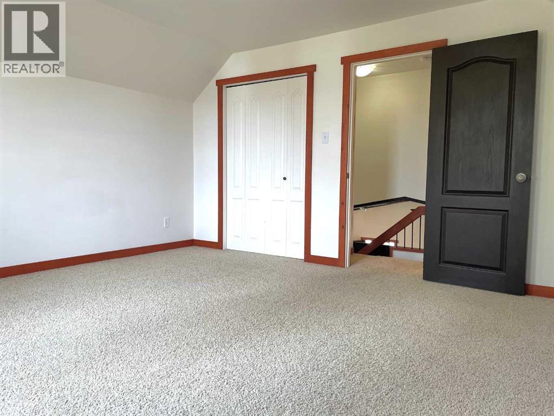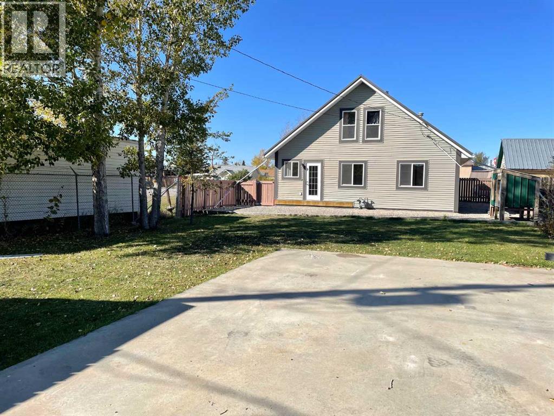3 Bedroom
2 Bathroom
1,811 ft2
Fireplace
None
Forced Air
$365,000
Welcome to this charming 3-bedroom, 1.5-bath home in the quiet community of Cowley. You’ll love the beautiful open floor plan with vaulted ceilings and a cozy fireplace in the living room — perfect for relaxing evenings or gathering with family and friends. The home has been well maintained and thoughtfully updated, making it move-in ready for its next owners. Situated on a large lot, there’s plenty of space for storage, parking, and outdoor enjoyment. The backyard features a paved parking pad with potential to develop a garage or workshop. Cowley offers a wonderful small-town atmosphere away from the hustle and bustle, yet it’s only minutes from Pincher Creek for all your amenities, close to Lundbreck School, and a short drive to Castle Mountain for skiing and mountain adventures. A fantastic opportunity for families or anyone looking for comfortable, small-town living in a welcoming community. (id:48985)
Property Details
|
MLS® Number
|
A2265342 |
|
Property Type
|
Single Family |
|
Amenities Near By
|
Playground, Schools |
|
Community Features
|
Fishing |
|
Features
|
Back Lane, No Smoking Home |
|
Parking Space Total
|
3 |
|
Plan
|
1559i |
|
Structure
|
Deck |
Building
|
Bathroom Total
|
2 |
|
Bedrooms Above Ground
|
3 |
|
Bedrooms Total
|
3 |
|
Age
|
Age Is Unknown |
|
Appliances
|
Refrigerator, Dishwasher, Stove, Hood Fan, Washer & Dryer |
|
Basement Type
|
Crawl Space |
|
Construction Material
|
Wood Frame |
|
Construction Style Attachment
|
Detached |
|
Cooling Type
|
None |
|
Exterior Finish
|
Vinyl Siding |
|
Fireplace Present
|
Yes |
|
Fireplace Total
|
1 |
|
Flooring Type
|
Carpeted, Laminate |
|
Foundation Type
|
See Remarks |
|
Half Bath Total
|
1 |
|
Heating Fuel
|
Natural Gas |
|
Heating Type
|
Forced Air |
|
Stories Total
|
2 |
|
Size Interior
|
1,811 Ft2 |
|
Total Finished Area
|
1811 Sqft |
|
Type
|
House |
Parking
Land
|
Acreage
|
No |
|
Fence Type
|
Partially Fenced |
|
Land Amenities
|
Playground, Schools |
|
Size Depth
|
36.57 M |
|
Size Frontage
|
15.24 M |
|
Size Irregular
|
6000.00 |
|
Size Total
|
6000 Sqft|4,051 - 7,250 Sqft |
|
Size Total Text
|
6000 Sqft|4,051 - 7,250 Sqft |
|
Zoning Description
|
R |
Rooms
| Level |
Type |
Length |
Width |
Dimensions |
|
Second Level |
Primary Bedroom |
|
|
13.50 Ft x 13.92 Ft |
|
Second Level |
2pc Bathroom |
|
|
3.58 Ft x 5.25 Ft |
|
Main Level |
Other |
|
|
5.00 Ft x 9.75 Ft |
|
Main Level |
Other |
|
|
12.67 Ft x 18.17 Ft |
|
Main Level |
Living Room |
|
|
17.08 Ft x 14.83 Ft |
|
Main Level |
4pc Bathroom |
|
|
6.83 Ft x 9.08 Ft |
|
Main Level |
Bedroom |
|
|
10.75 Ft x 10.92 Ft |
|
Main Level |
Bedroom |
|
|
14.25 Ft x 8.92 Ft |
|
Main Level |
Other |
|
|
15.50 Ft x 9.08 Ft |
https://www.realtor.ca/real-estate/29004573/215-6-street-cowley


