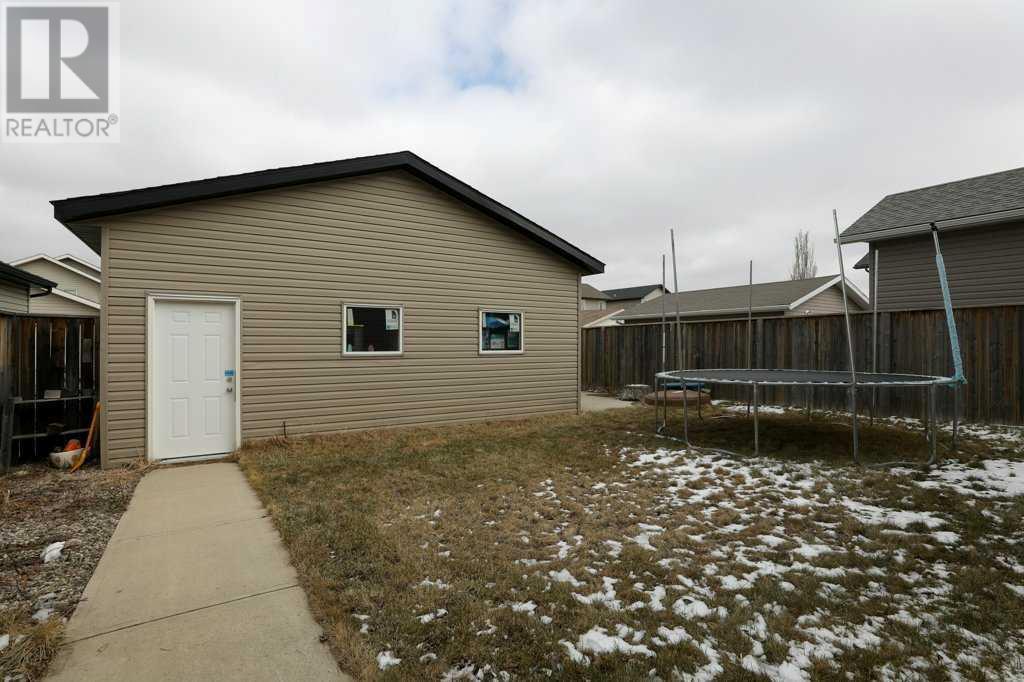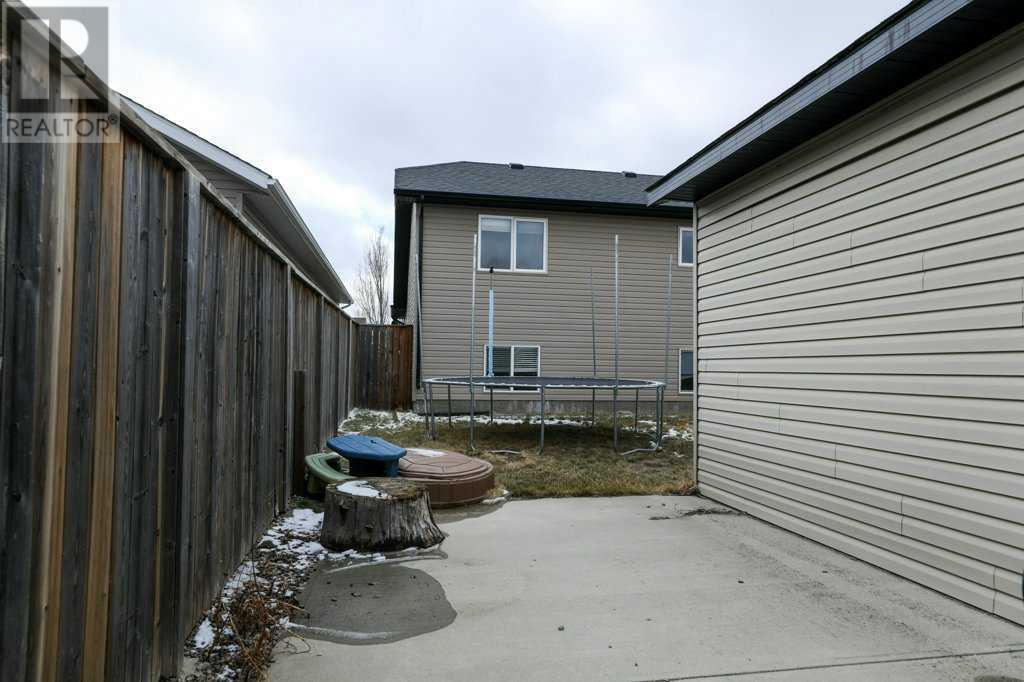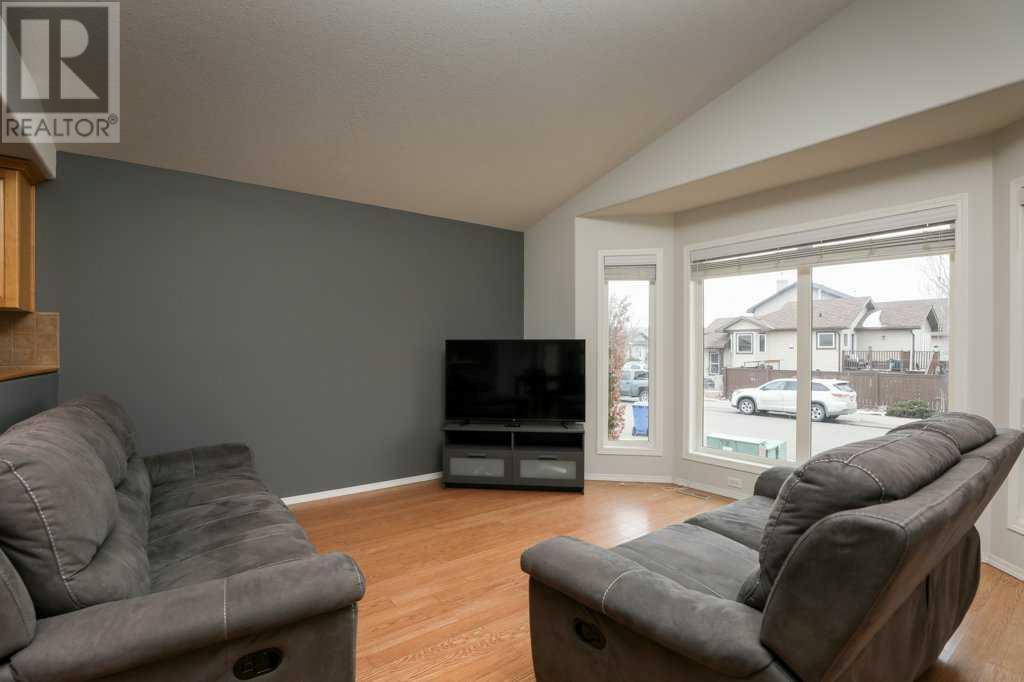4 Bedroom
3 Bathroom
1,099 ft2
4 Level
Central Air Conditioning
Forced Air
Landscaped
$415,000
Welcome to this perfect family home in Legacy Ridge, situated close to schools, the coulees, shopping, restaurants, and features 4 bedrooms and 3 bathrooms. This home has seen some recent updates including a fresh paint job top to bottom, a brand new hot water tank, and newly finished vinyl plank flooring. There is a large double detached garage with a private, fully landscaped backyard. The main floor has an open, vaulted ceiling concept perfect for hosting gatherings, and upstairs you will find a large master bedroom with a soaker tub in the ensuite. This home is priced to sell! Make sure you contact your favorite REALTOR® to book a showing! (id:48985)
Property Details
|
MLS® Number
|
A2191843 |
|
Property Type
|
Single Family |
|
Community Name
|
Legacy Ridge / Hardieville |
|
Amenities Near By
|
Park, Playground, Schools, Shopping, Water Nearby |
|
Community Features
|
Lake Privileges |
|
Features
|
Back Lane |
|
Plan
|
0414585 |
|
Structure
|
Deck |
Building
|
Bathroom Total
|
3 |
|
Bedrooms Above Ground
|
3 |
|
Bedrooms Below Ground
|
1 |
|
Bedrooms Total
|
4 |
|
Appliances
|
Refrigerator, Dishwasher, Stove, Microwave, Washer & Dryer |
|
Architectural Style
|
4 Level |
|
Basement Development
|
Finished |
|
Basement Type
|
Full (finished) |
|
Constructed Date
|
2006 |
|
Construction Style Attachment
|
Detached |
|
Cooling Type
|
Central Air Conditioning |
|
Exterior Finish
|
Vinyl Siding |
|
Flooring Type
|
Carpeted, Laminate, Linoleum, Vinyl Plank |
|
Foundation Type
|
Poured Concrete |
|
Heating Type
|
Forced Air |
|
Size Interior
|
1,099 Ft2 |
|
Total Finished Area
|
1099 Sqft |
|
Type
|
House |
Parking
Land
|
Acreage
|
No |
|
Fence Type
|
Fence |
|
Land Amenities
|
Park, Playground, Schools, Shopping, Water Nearby |
|
Landscape Features
|
Landscaped |
|
Size Frontage
|
12.3 M |
|
Size Irregular
|
4650.00 |
|
Size Total
|
4650 Sqft|4,051 - 7,250 Sqft |
|
Size Total Text
|
4650 Sqft|4,051 - 7,250 Sqft |
|
Zoning Description
|
R-sl |
Rooms
| Level |
Type |
Length |
Width |
Dimensions |
|
Second Level |
3pc Bathroom |
|
|
Measurements not available |
|
Second Level |
4pc Bathroom |
|
|
Measurements not available |
|
Second Level |
Primary Bedroom |
|
|
12.33 Ft x 13.67 Ft |
|
Second Level |
Bedroom |
|
|
9.67 Ft x 11.83 Ft |
|
Third Level |
3pc Bathroom |
|
|
Measurements not available |
|
Third Level |
Bedroom |
|
|
9.83 Ft x 10.83 Ft |
|
Lower Level |
Bedroom |
|
|
15.42 Ft x 13.25 Ft |
https://www.realtor.ca/real-estate/28093287/215-jessie-robinson-close-n-lethbridge-legacy-ridge-hardieville





































