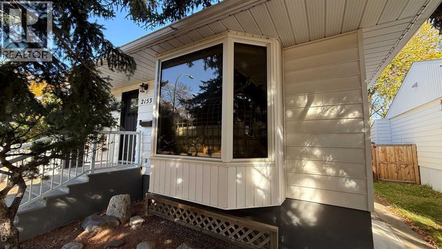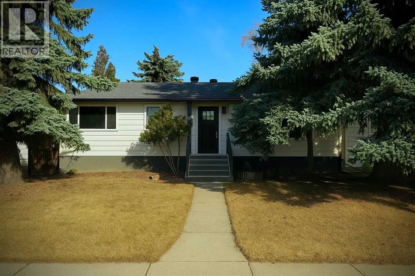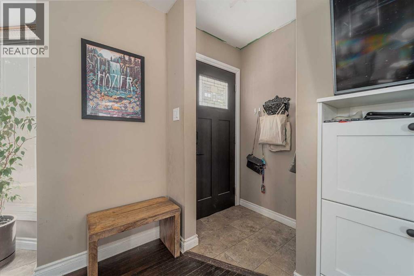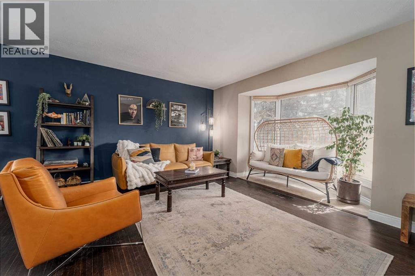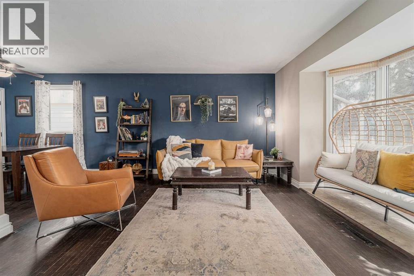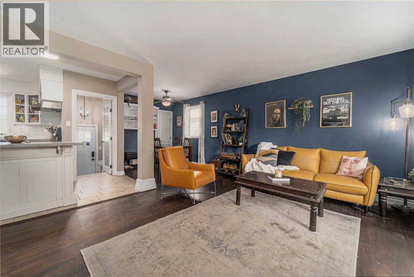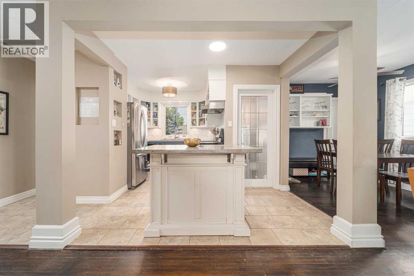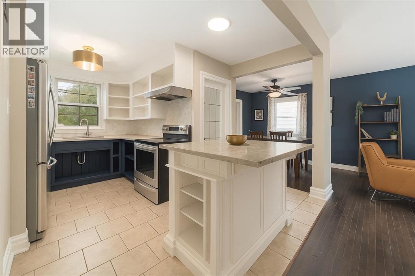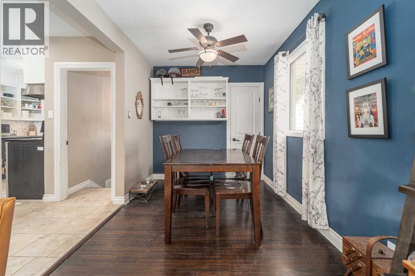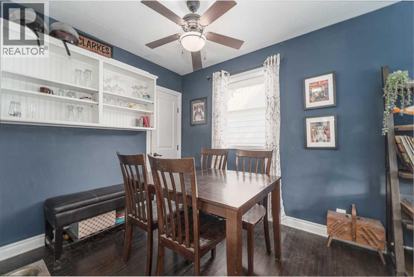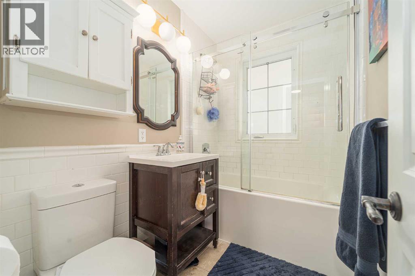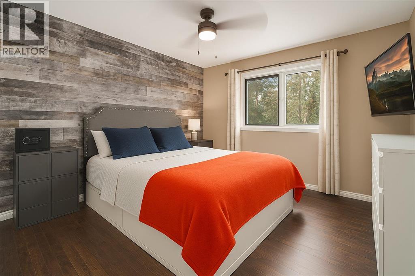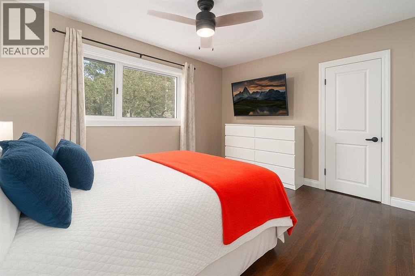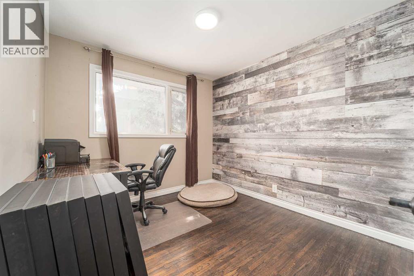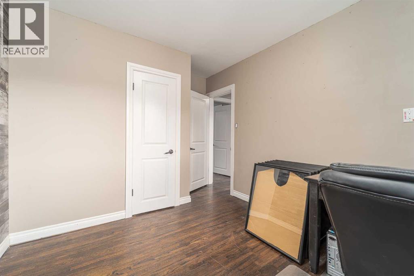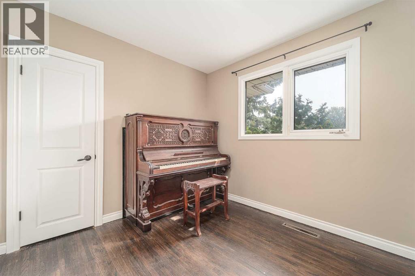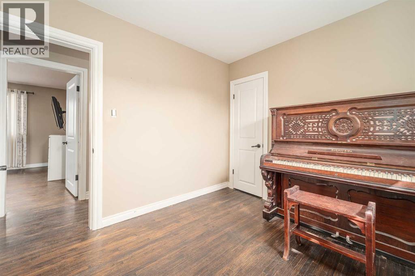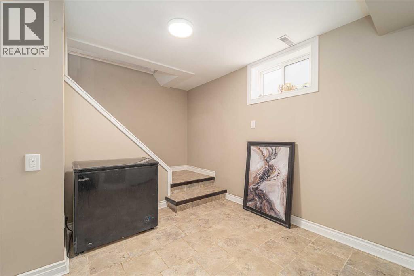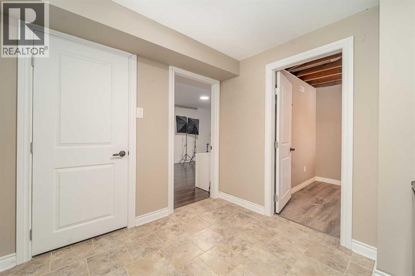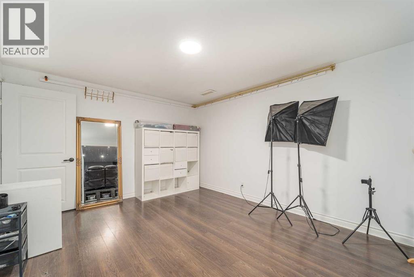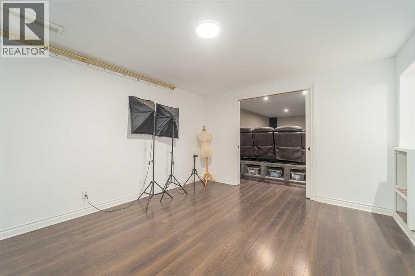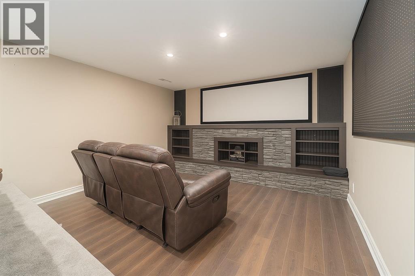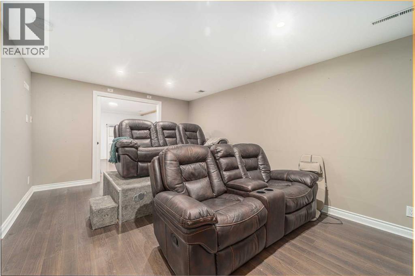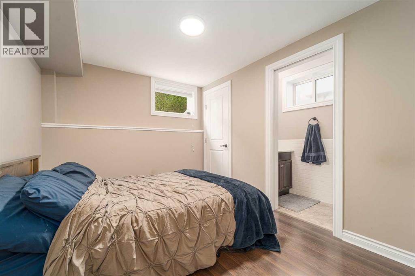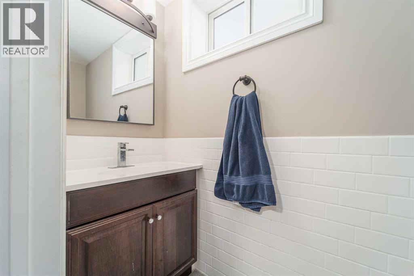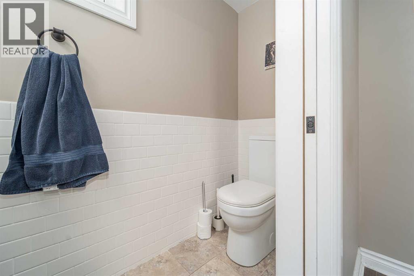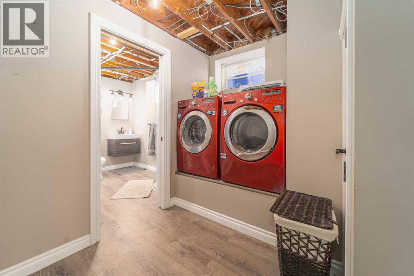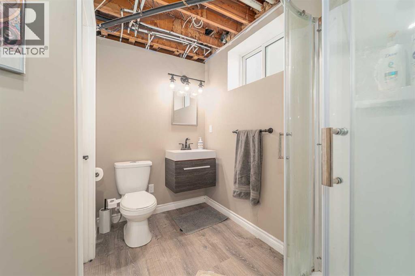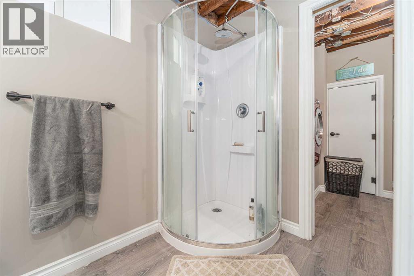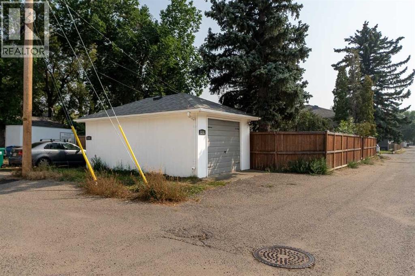4 Bedroom
3 Bathroom
1,068 ft2
Bungalow
None
Forced Air
$428,900
Just moments from the hospital, this artistic and beautifully updated home is an absolute must-see! The wide open main floor is flooded with natural light, creating the perfect space for entertaining and everyday living. Upstairs features 3 spacious bedrooms and a modern, updated bathroom, ideal for families. Downstairs, you’ll find a large rec room, a dedicated theatre room, a fourth bedroom with a private powder room, plus an extra full bathroom — giving you all the space you need! Outside, enjoy a great-sized backyard perfect for BBQs, get-togethers, and summer nights, along with a single detached garage for parking and storage. With newer upgrades throughout, including the roof, hot water tank, furnace, countertops, light fixtures, paint, and appliances. This home blends style, comfort, and functionality in one perfect package! (id:48985)
Property Details
|
MLS® Number
|
A2253765 |
|
Property Type
|
Single Family |
|
Community Name
|
Victoria Park |
|
Amenities Near By
|
Schools, Shopping |
|
Features
|
See Remarks, Back Lane |
|
Parking Space Total
|
3 |
|
Plan
|
790go |
|
Structure
|
See Remarks |
Building
|
Bathroom Total
|
3 |
|
Bedrooms Above Ground
|
3 |
|
Bedrooms Below Ground
|
1 |
|
Bedrooms Total
|
4 |
|
Appliances
|
Refrigerator, Dishwasher, Stove, Garage Door Opener |
|
Architectural Style
|
Bungalow |
|
Basement Development
|
Finished |
|
Basement Type
|
Full (finished) |
|
Constructed Date
|
1958 |
|
Construction Style Attachment
|
Detached |
|
Cooling Type
|
None |
|
Flooring Type
|
Hardwood, Laminate, Tile |
|
Foundation Type
|
Poured Concrete |
|
Half Bath Total
|
1 |
|
Heating Type
|
Forced Air |
|
Stories Total
|
1 |
|
Size Interior
|
1,068 Ft2 |
|
Total Finished Area
|
1068 Sqft |
|
Type
|
House |
Parking
Land
|
Acreage
|
No |
|
Fence Type
|
Fence |
|
Land Amenities
|
Schools, Shopping |
|
Size Depth
|
39.62 M |
|
Size Frontage
|
15.24 M |
|
Size Irregular
|
6500.00 |
|
Size Total
|
6500 Sqft|4,051 - 7,250 Sqft |
|
Size Total Text
|
6500 Sqft|4,051 - 7,250 Sqft |
|
Zoning Description
|
R-l |
Rooms
| Level |
Type |
Length |
Width |
Dimensions |
|
Basement |
2pc Bathroom |
|
|
2.83 Ft x 7.83 Ft |
|
Basement |
3pc Bathroom |
|
|
6.75 Ft x 8.42 Ft |
|
Basement |
Primary Bedroom |
|
|
8.83 Ft x 14.00 Ft |
|
Basement |
Laundry Room |
|
|
7.00 Ft x 8.33 Ft |
|
Basement |
Recreational, Games Room |
|
|
11.50 Ft x 14.17 Ft |
|
Basement |
Media |
|
|
11.42 Ft x 18.42 Ft |
|
Basement |
Furnace |
|
|
6.92 Ft x 8.75 Ft |
|
Main Level |
4pc Bathroom |
|
|
7.33 Ft x 4.92 Ft |
|
Main Level |
Bedroom |
|
|
8.92 Ft x 10.17 Ft |
|
Main Level |
Bedroom |
|
|
12.33 Ft x 9.33 Ft |
|
Main Level |
Dining Room |
|
|
9.25 Ft x 7.83 Ft |
|
Main Level |
Kitchen |
|
|
12.42 Ft x 12.08 Ft |
|
Main Level |
Living Room |
|
|
15.25 Ft x 16.25 Ft |
|
Main Level |
Primary Bedroom |
|
|
12.42 Ft x 12.83 Ft |
https://www.realtor.ca/real-estate/28808909/2153-9b-avenue-s-lethbridge-victoria-park


