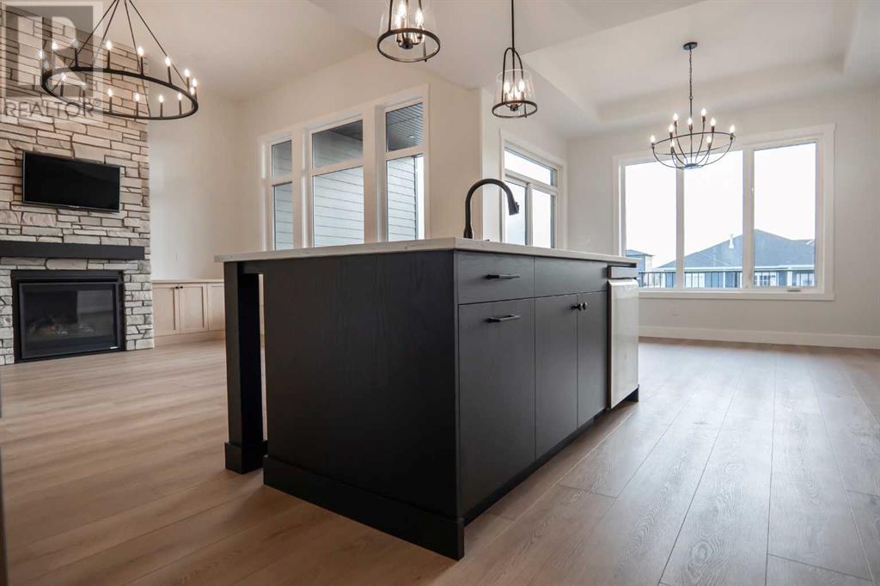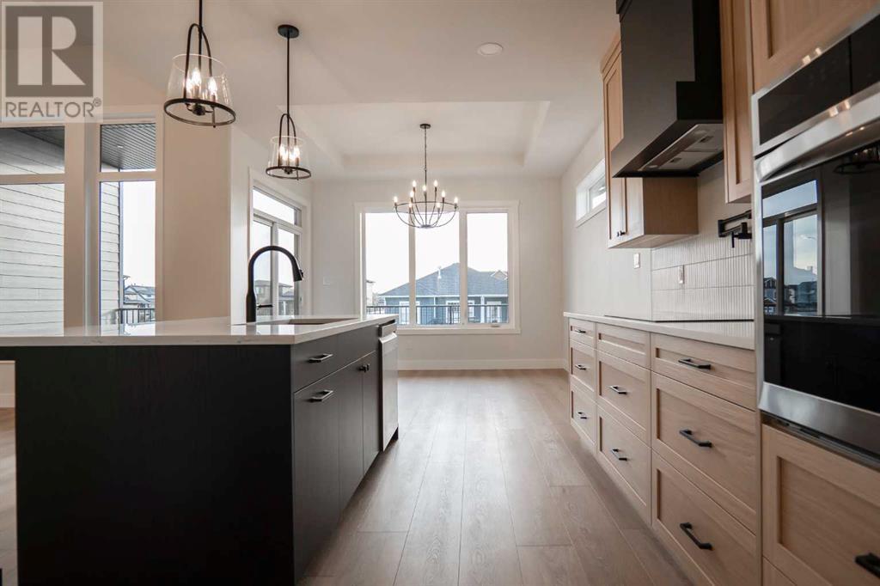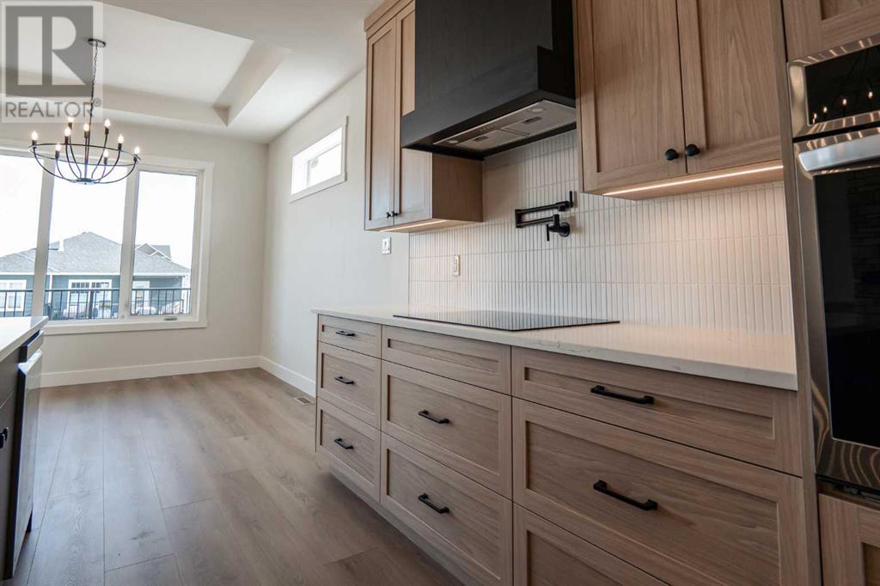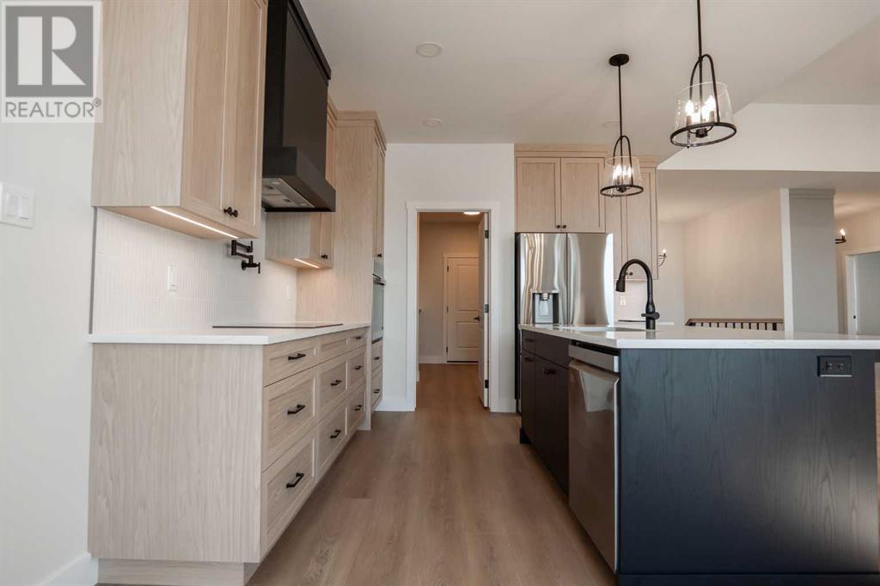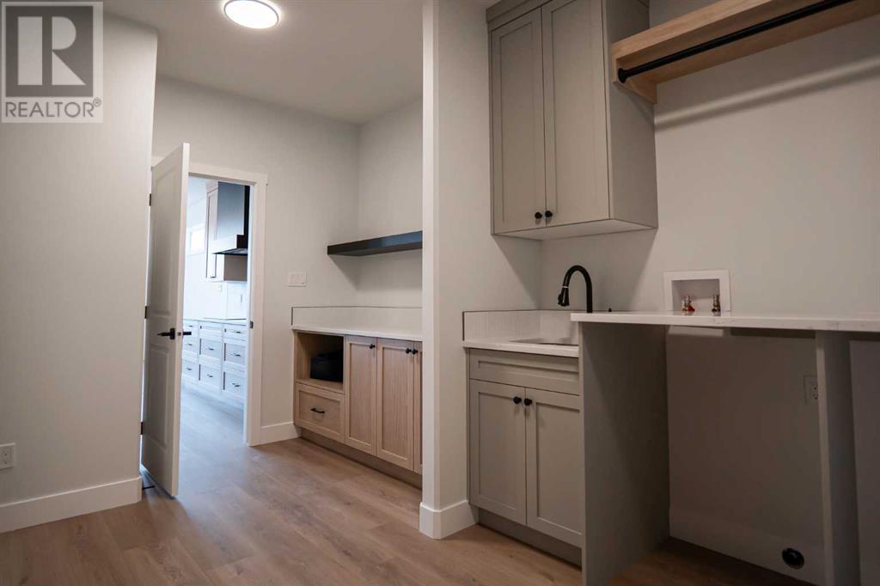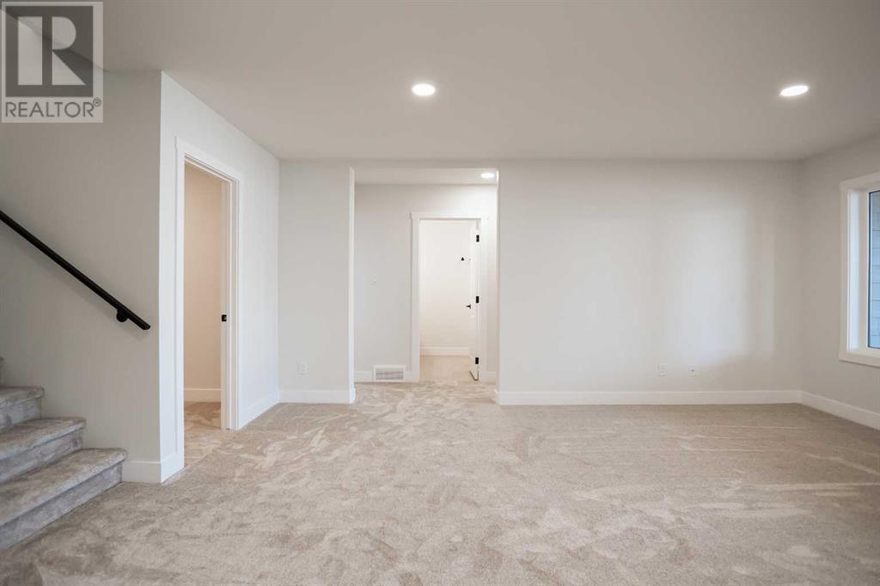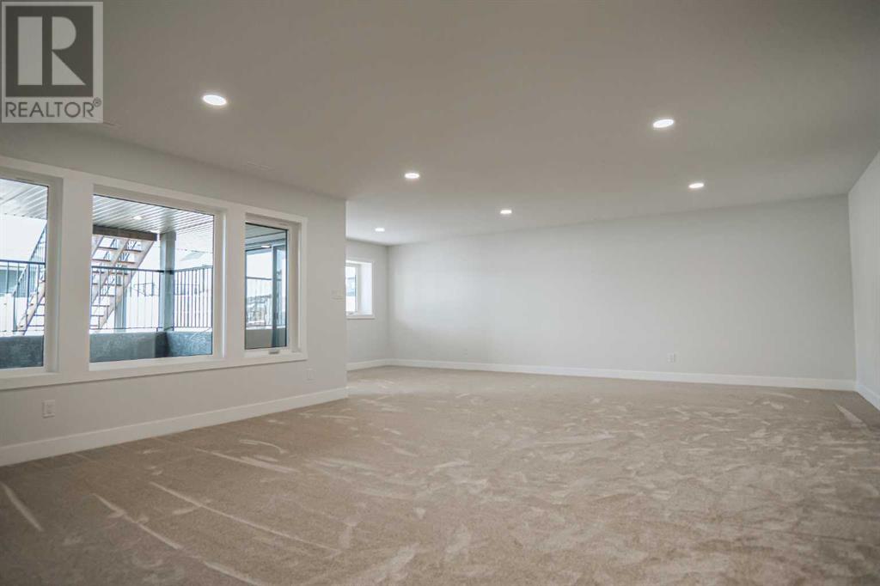4 Bedroom
3 Bathroom
1,557 ft2
Bungalow
Fireplace
Central Air Conditioning
Forced Air
$749,900
The main floor of this home showcases an expertly crafted design, blending light and dark wood tones, sleek stone countertops, and matte black fixtures for a striking modern aesthetic. Thoughtfully curated details like a custom-built gas fireplace, soaring ceilings, and expansive floor-to-ceiling windows flood the space with natural light. Step onto the covered back deck to enjoy views of the backyard.This main floor includes two spacious bedrooms, a gourmet kitchen, butlers pantry, living room, dining area, 4pc bathroom and the added convenience of a laundry room and mudroom.At the heart of the home, the kitchen impresses with a stone-topped island, floor-to-ceiling cabinetry, a built-in oven, a glass cooktop, and a butler’s pantry for additional storage.The primary bedroom features a tray ceiling, large windows, and a luxurious 5-piece ensuite. This spa-like retreat includes a double vanity, soaker tub, dual walk-in closets, and not to mention the curb less shower, with built-in bench.The fully developed lower level offers two additional bedrooms, den /office, 4-piece bathroom, and a spacious family room. The walkout basement opens onto a covered lower patio, seamlessly extending the living area and providing easy access to the landscaped backyard. (id:48985)
Property Details
|
MLS® Number
|
A2176791 |
|
Property Type
|
Single Family |
|
Amenities Near By
|
Schools, Shopping |
|
Parking Space Total
|
4 |
|
Plan
|
2210278 |
|
Structure
|
Deck |
Building
|
Bathroom Total
|
3 |
|
Bedrooms Above Ground
|
2 |
|
Bedrooms Below Ground
|
2 |
|
Bedrooms Total
|
4 |
|
Age
|
New Building |
|
Appliances
|
Refrigerator, Dishwasher, Stove, Microwave Range Hood Combo, Garage Door Opener |
|
Architectural Style
|
Bungalow |
|
Basement Development
|
Finished |
|
Basement Features
|
Walk Out |
|
Basement Type
|
Full (finished) |
|
Construction Style Attachment
|
Detached |
|
Cooling Type
|
Central Air Conditioning |
|
Fireplace Present
|
Yes |
|
Fireplace Total
|
2 |
|
Flooring Type
|
Other |
|
Foundation Type
|
Poured Concrete |
|
Heating Type
|
Forced Air |
|
Stories Total
|
1 |
|
Size Interior
|
1,557 Ft2 |
|
Total Finished Area
|
1557 Sqft |
|
Type
|
House |
Parking
|
Concrete
|
|
|
Attached Garage
|
2 |
Land
|
Acreage
|
No |
|
Fence Type
|
Partially Fenced |
|
Land Amenities
|
Schools, Shopping |
|
Size Frontage
|
4.32 M |
|
Size Irregular
|
7087.00 |
|
Size Total
|
7087 Sqft|4,051 - 7,250 Sqft |
|
Size Total Text
|
7087 Sqft|4,051 - 7,250 Sqft |
|
Zoning Description
|
Resi |
Rooms
| Level |
Type |
Length |
Width |
Dimensions |
|
Lower Level |
Bedroom |
|
|
11.00 Ft x 12.00 Ft |
|
Lower Level |
Den |
|
|
10.00 Ft x 10.67 Ft |
|
Lower Level |
Bedroom |
|
|
15.00 Ft x 13.33 Ft |
|
Lower Level |
4pc Bathroom |
|
|
Measurements not available |
|
Lower Level |
Family Room |
|
|
28.00 Ft x 18.00 Ft |
|
Main Level |
Kitchen |
|
|
16.25 Ft x 13.00 Ft |
|
Main Level |
Living Room |
|
|
16.00 Ft x 15.17 Ft |
|
Main Level |
Dining Room |
|
|
14.00 Ft x 13.00 Ft |
|
Main Level |
Bedroom |
|
|
10.42 Ft x 11.00 Ft |
|
Main Level |
4pc Bathroom |
|
|
Measurements not available |
|
Main Level |
Primary Bedroom |
|
|
16.25 Ft x 17.00 Ft |
|
Main Level |
5pc Bathroom |
|
|
Measurements not available |
https://www.realtor.ca/real-estate/27604339/2154-21a-street-coaldale
















