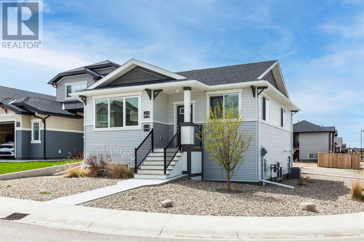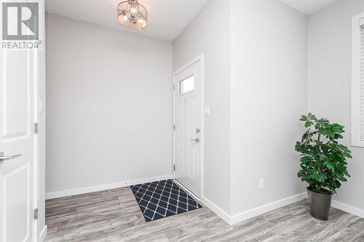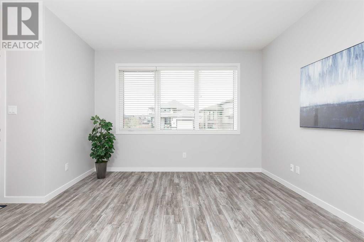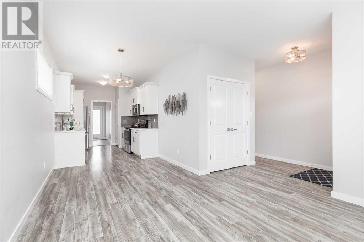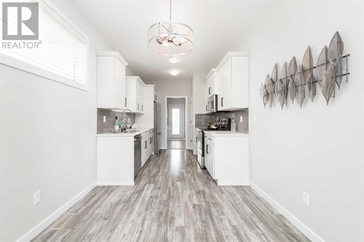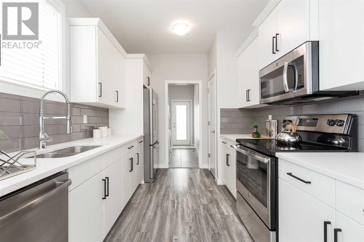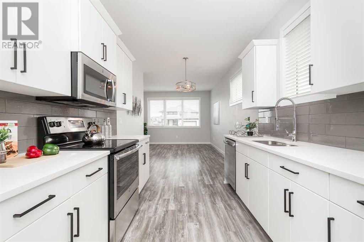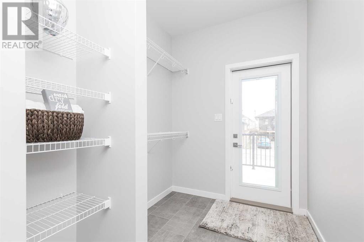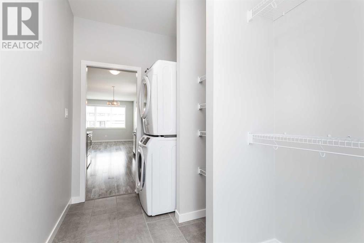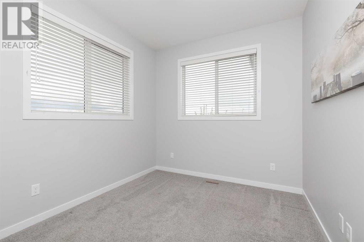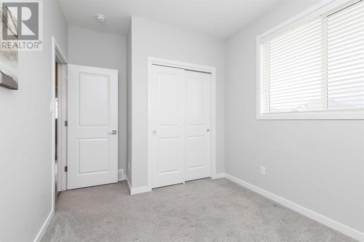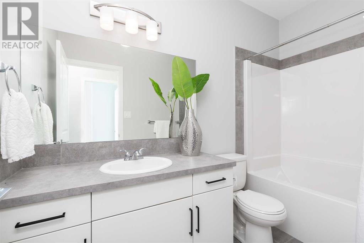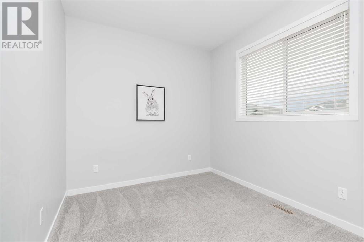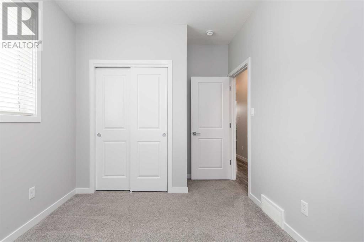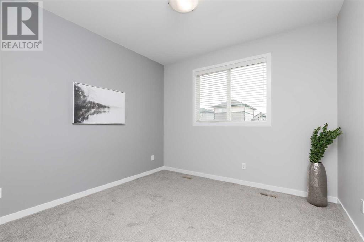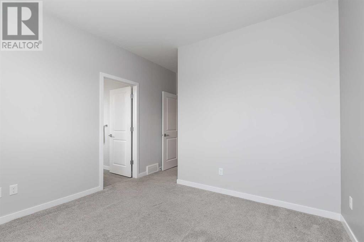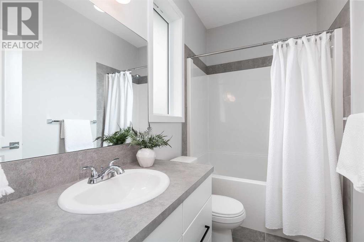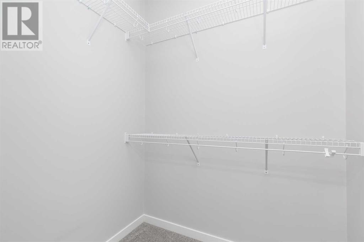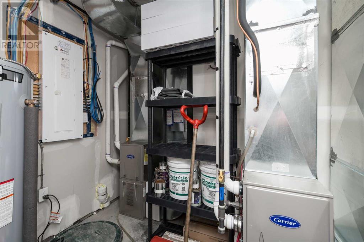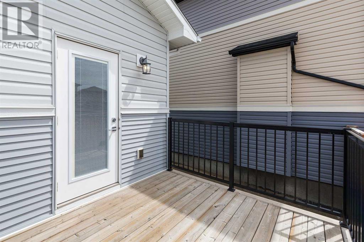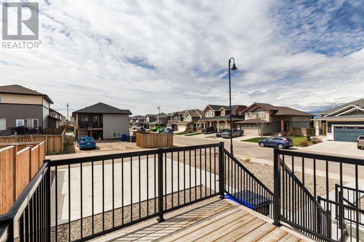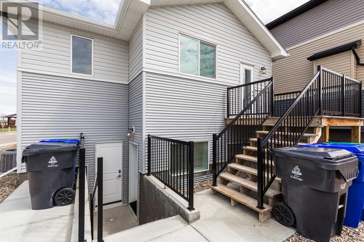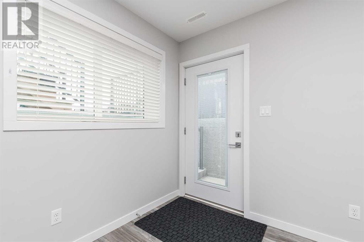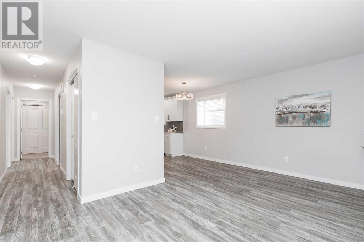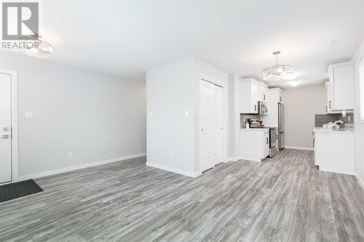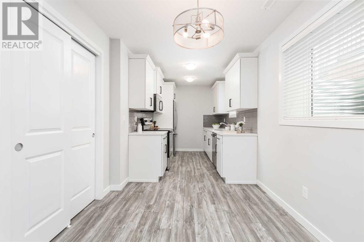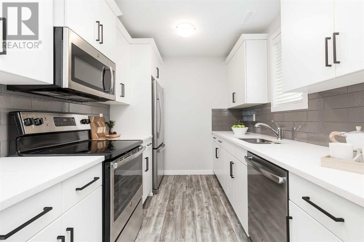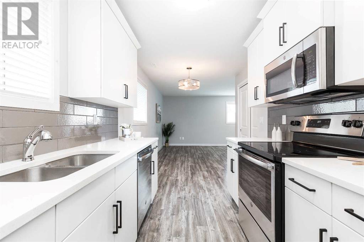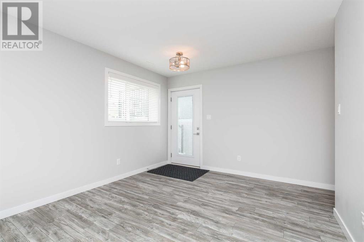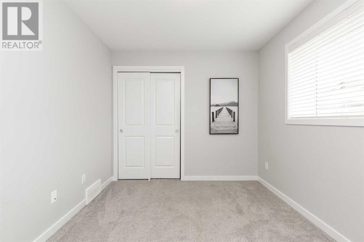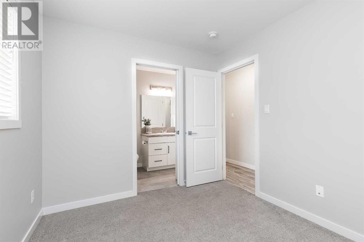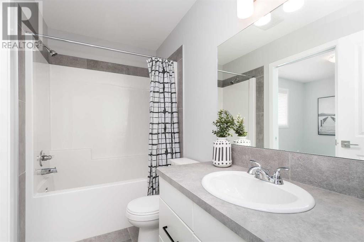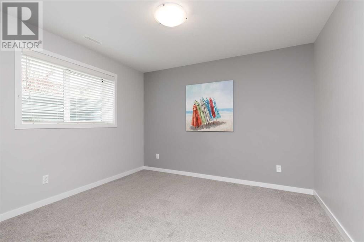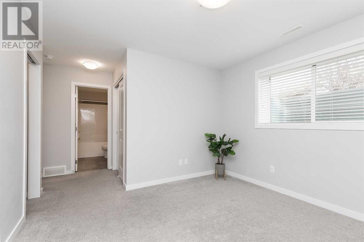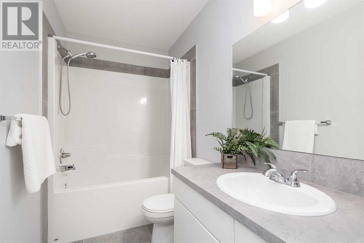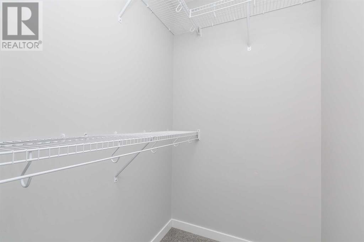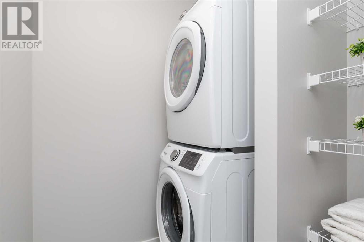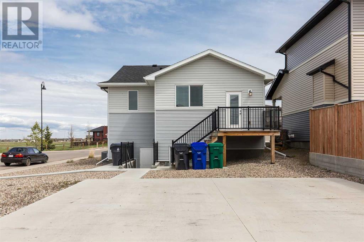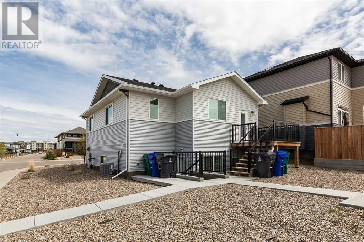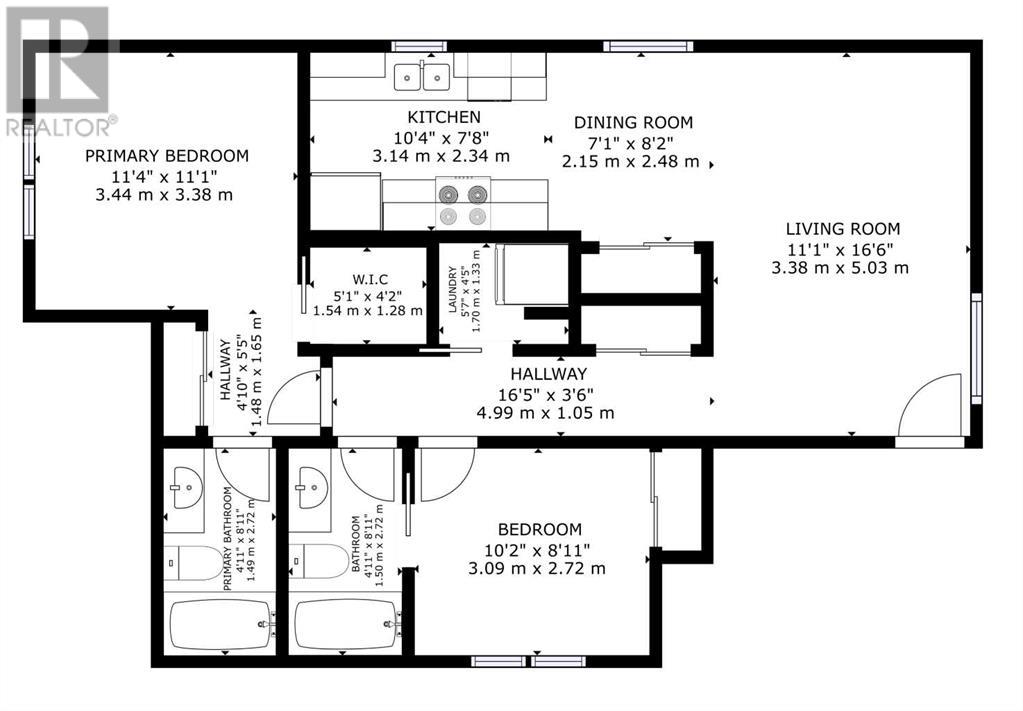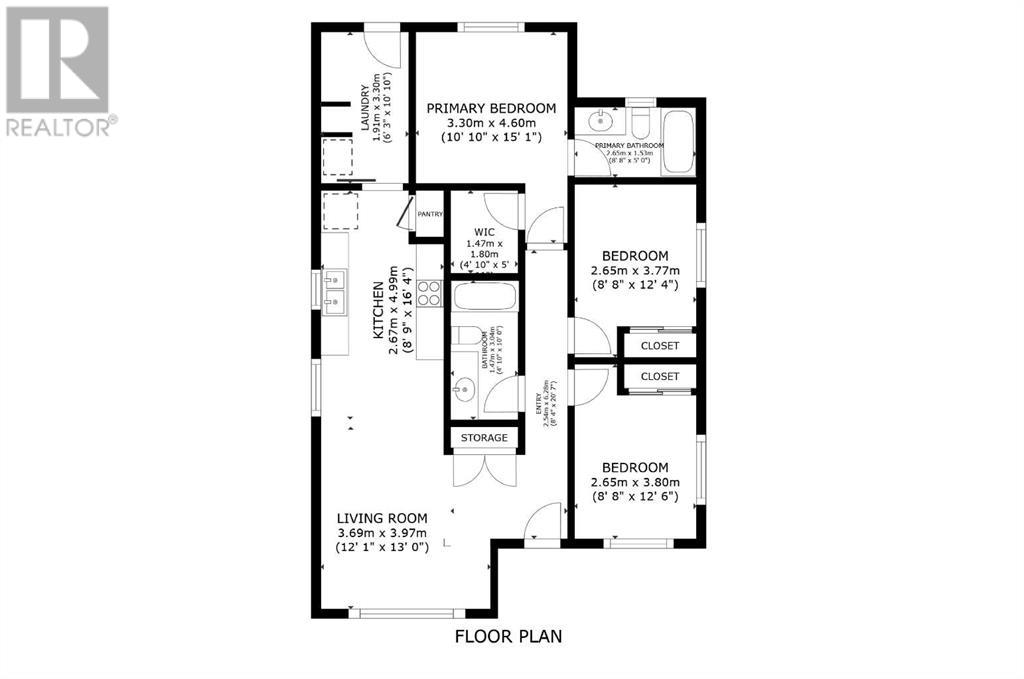5 Bedroom
4 Bathroom
1049 sqft
Bungalow
Central Air Conditioning
Forced Air
$490,000
This Legal Suite in Garry Station is so nice, you might even want to live in the basement and rent the upstairs. It's very rare to find a legal suite with a total of 5 bedrooms and 4 full bathrooms. The upstairs suite has 3 bedrooms and two full bathrooms and AC. The lower suite has its own entrance and 2 bedrooms and also has two full bathrooms. The utility room is located in the basement, separate from the suite, so it's easy for an owner to access without bothering tenants. Comes with all appliances and there is also a 26 x 24 parking pad. This has always been rented, but now it is vacant, in excellent move-in ready condition, easy to view, and quick possession is possible. Call your favorite REALTOR® today. (id:48985)
Property Details
|
MLS® Number
|
A2127952 |
|
Property Type
|
Single Family |
|
Community Name
|
Garry Station |
|
Features
|
Back Lane |
|
Parking Space Total
|
2 |
|
Plan
|
1311680 |
|
Structure
|
Deck |
Building
|
Bathroom Total
|
4 |
|
Bedrooms Above Ground
|
3 |
|
Bedrooms Below Ground
|
2 |
|
Bedrooms Total
|
5 |
|
Appliances
|
See Remarks |
|
Architectural Style
|
Bungalow |
|
Basement Development
|
Finished |
|
Basement Features
|
Separate Entrance, Suite |
|
Basement Type
|
Full (finished) |
|
Constructed Date
|
2018 |
|
Construction Style Attachment
|
Detached |
|
Cooling Type
|
Central Air Conditioning |
|
Exterior Finish
|
Vinyl Siding |
|
Flooring Type
|
Carpeted, Laminate, Tile |
|
Foundation Type
|
Poured Concrete |
|
Heating Type
|
Forced Air |
|
Stories Total
|
1 |
|
Size Interior
|
1049 Sqft |
|
Total Finished Area
|
1049 Sqft |
|
Type
|
House |
Parking
Land
|
Acreage
|
No |
|
Fence Type
|
Not Fenced |
|
Size Depth
|
32.61 M |
|
Size Frontage
|
13.11 M |
|
Size Irregular
|
4518.00 |
|
Size Total
|
4518 Sqft|4,051 - 7,250 Sqft |
|
Size Total Text
|
4518 Sqft|4,051 - 7,250 Sqft |
|
Zoning Description
|
Mixed Density Residential |
Rooms
| Level |
Type |
Length |
Width |
Dimensions |
|
Main Level |
Kitchen |
|
|
8.75 Ft x 16.33 Ft |
|
Main Level |
Living Room/dining Room |
|
|
12.08 Ft x 13.00 Ft |
|
Main Level |
Primary Bedroom |
|
|
10.83 Ft x 15.08 Ft |
|
Main Level |
Bedroom |
|
|
8.67 Ft x 12.33 Ft |
|
Main Level |
Bedroom |
|
|
8.67 Ft x 12.50 Ft |
|
Main Level |
4pc Bathroom |
|
|
Measurements not available |
|
Main Level |
4pc Bathroom |
|
|
Measurements not available |
|
Main Level |
Laundry Room |
|
|
6.25 Ft x 10.83 Ft |
|
Unknown |
4pc Bathroom |
|
|
Measurements not available |
|
Unknown |
Kitchen |
|
|
10.33 Ft x 7.67 Ft |
|
Unknown |
Dining Room |
|
|
7.08 Ft x 8.17 Ft |
|
Unknown |
Living Room |
|
|
11.08 Ft x 16.50 Ft |
|
Unknown |
Primary Bedroom |
|
|
11.33 Ft x 11.08 Ft |
|
Unknown |
4pc Bathroom |
|
|
Measurements not available |
|
Unknown |
Bedroom |
|
|
10.17 Ft x 8.92 Ft |
|
Unknown |
Laundry Room |
|
|
5.58 Ft x 4.42 Ft |
https://www.realtor.ca/real-estate/26866148/216-lasalle-terrace-w-lethbridge-garry-station


