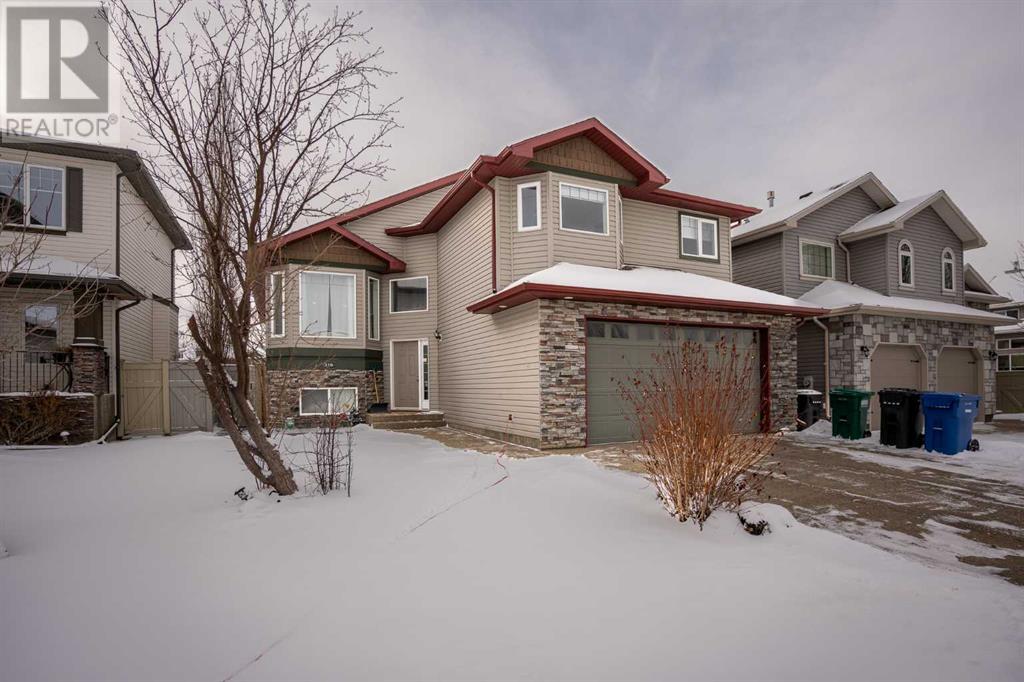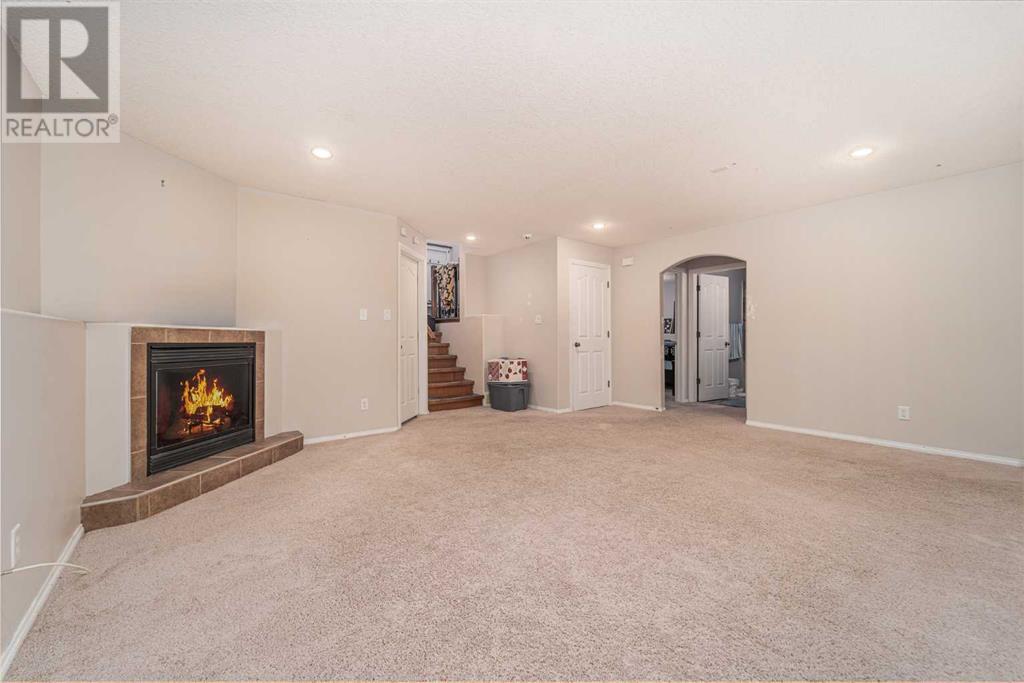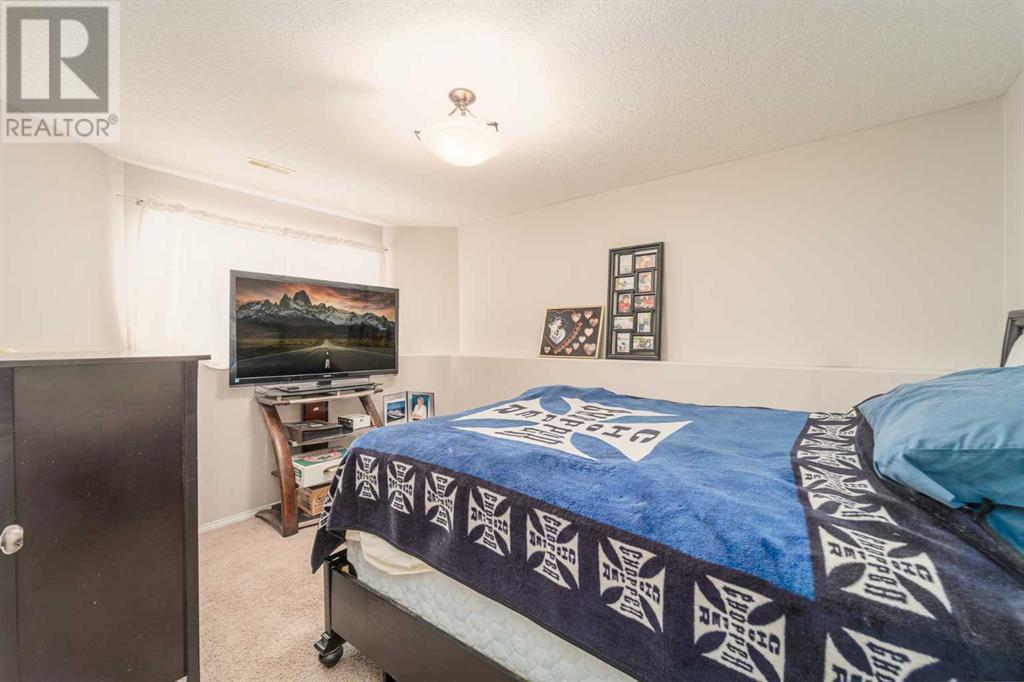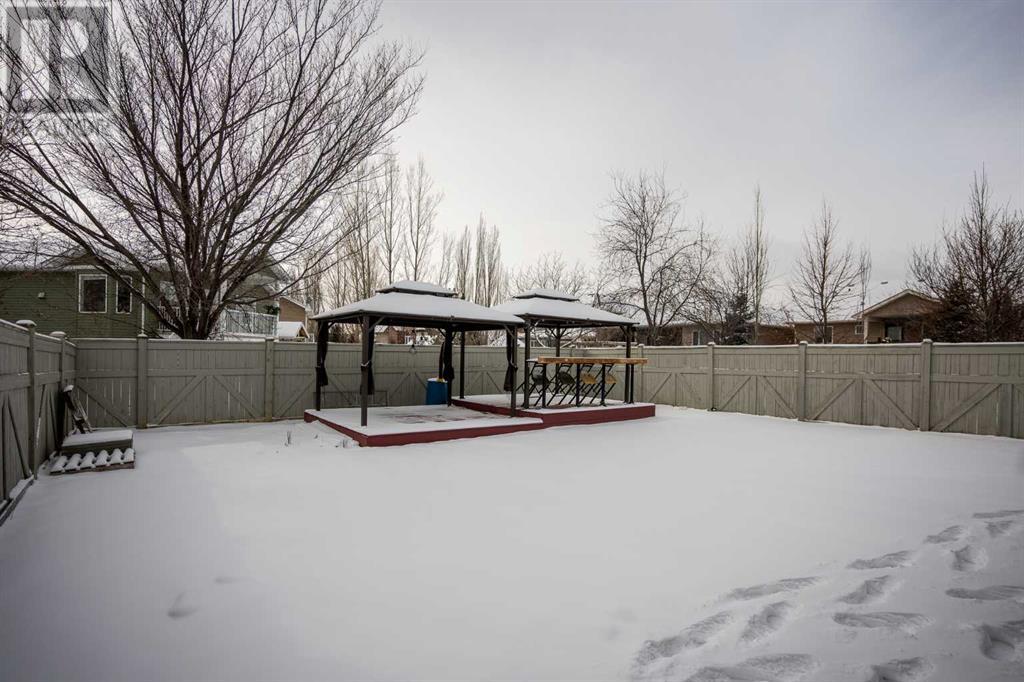5 Bedroom
3 Bathroom
1,492 ft2
Bi-Level
Fireplace
Central Air Conditioning
Forced Air
Landscaped
$539,000
Welcome to this beautifully upgraded 5-bedroom, 3-bathroom bi-level home in the desirable Southgate neighborhood of South Lethbridge. Featuring hardwood floors throughout the open-concept main floor, this home offers a seamless blend of style and functionality.The modern kitchen boasts granite countertops, brand-new appliances, and under-cabinet lighting, making it a dream space for cooking and entertaining. Step outside to enjoy the large covered deck or relax in your backyard oasis, complete with a patio and sun gazebos, perfect for outdoor gatherings.This home also includes underground sprinklers for easy lawn maintenance, a three-year-old tankless water heater providing endless hot water, and a central vacuum system for added convenience. Located just minutes from shopping, schools, and amenities, this home offers both comfort and convenience in a prime location. This home just had a brand new garage door installed! (id:48985)
Property Details
|
MLS® Number
|
A2194136 |
|
Property Type
|
Single Family |
|
Community Name
|
Southgate |
|
Amenities Near By
|
Park, Playground, Schools, Shopping |
|
Features
|
Closet Organizers |
|
Parking Space Total
|
4 |
|
Plan
|
0610772 |
|
Structure
|
Porch, Porch, Porch |
Building
|
Bathroom Total
|
3 |
|
Bedrooms Above Ground
|
3 |
|
Bedrooms Below Ground
|
2 |
|
Bedrooms Total
|
5 |
|
Appliances
|
Refrigerator, Dishwasher, Stove, Microwave Range Hood Combo, Garage Door Opener, Washer & Dryer |
|
Architectural Style
|
Bi-level |
|
Basement Development
|
Finished |
|
Basement Type
|
Full (finished) |
|
Constructed Date
|
2006 |
|
Construction Material
|
Wood Frame |
|
Construction Style Attachment
|
Detached |
|
Cooling Type
|
Central Air Conditioning |
|
Exterior Finish
|
Shingles, Vinyl Siding |
|
Fireplace Present
|
Yes |
|
Fireplace Total
|
1 |
|
Flooring Type
|
Carpeted, Hardwood, Tile |
|
Foundation Type
|
Poured Concrete |
|
Heating Fuel
|
Natural Gas |
|
Heating Type
|
Forced Air |
|
Size Interior
|
1,492 Ft2 |
|
Total Finished Area
|
1492 Sqft |
|
Type
|
House |
Parking
Land
|
Acreage
|
No |
|
Fence Type
|
Fence |
|
Land Amenities
|
Park, Playground, Schools, Shopping |
|
Landscape Features
|
Landscaped |
|
Size Depth
|
39.93 M |
|
Size Frontage
|
14.02 M |
|
Size Irregular
|
6035.00 |
|
Size Total
|
6035 Sqft|4,051 - 7,250 Sqft |
|
Size Total Text
|
6035 Sqft|4,051 - 7,250 Sqft |
|
Zoning Description
|
R-l |
Rooms
| Level |
Type |
Length |
Width |
Dimensions |
|
Second Level |
4pc Bathroom |
|
|
Measurements not available |
|
Second Level |
Bedroom |
|
|
13.42 Ft x 12.75 Ft |
|
Second Level |
Bedroom |
|
|
13.42 Ft x 10.50 Ft |
|
Basement |
4pc Bathroom |
|
|
Measurements not available |
|
Basement |
Bedroom |
|
|
10.33 Ft x 13.17 Ft |
|
Basement |
Bedroom |
|
|
12.83 Ft x 13.17 Ft |
|
Basement |
Recreational, Games Room |
|
|
18.33 Ft x 18.42 Ft |
|
Main Level |
4pc Bathroom |
|
|
Measurements not available |
|
Main Level |
Dining Room |
|
|
15.17 Ft x 9.92 Ft |
|
Main Level |
Kitchen |
|
|
15.25 Ft x 9.08 Ft |
|
Main Level |
Living Room |
|
|
14.83 Ft x 14.08 Ft |
|
Main Level |
Primary Bedroom |
|
|
20.58 Ft x 13.58 Ft |
https://www.realtor.ca/real-estate/27915217/216-southgate-boulevard-s-lethbridge-southgate





































