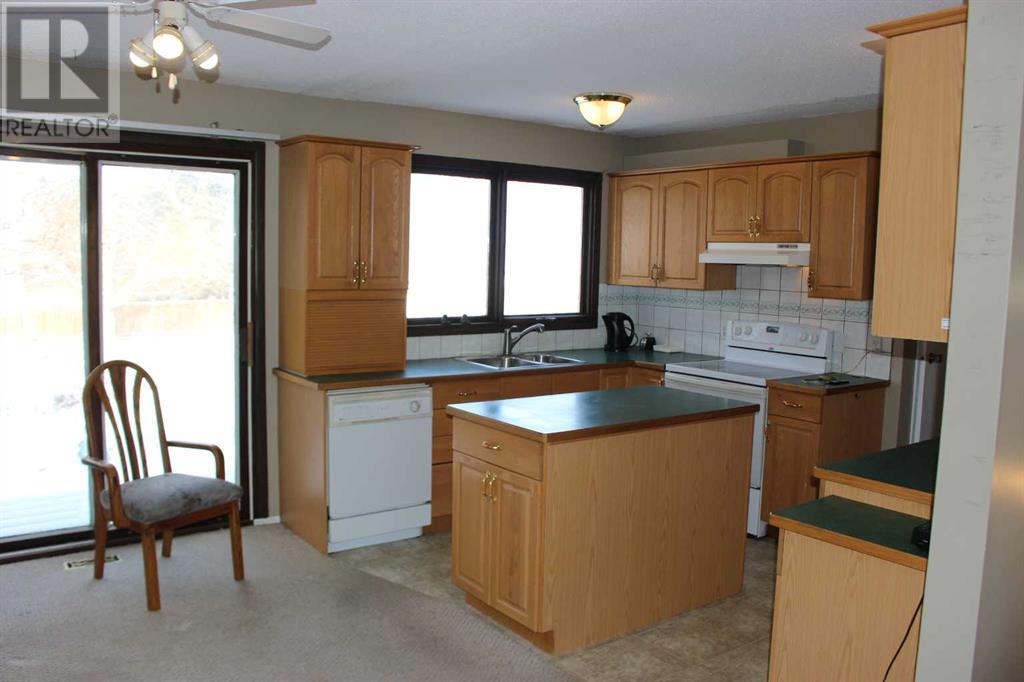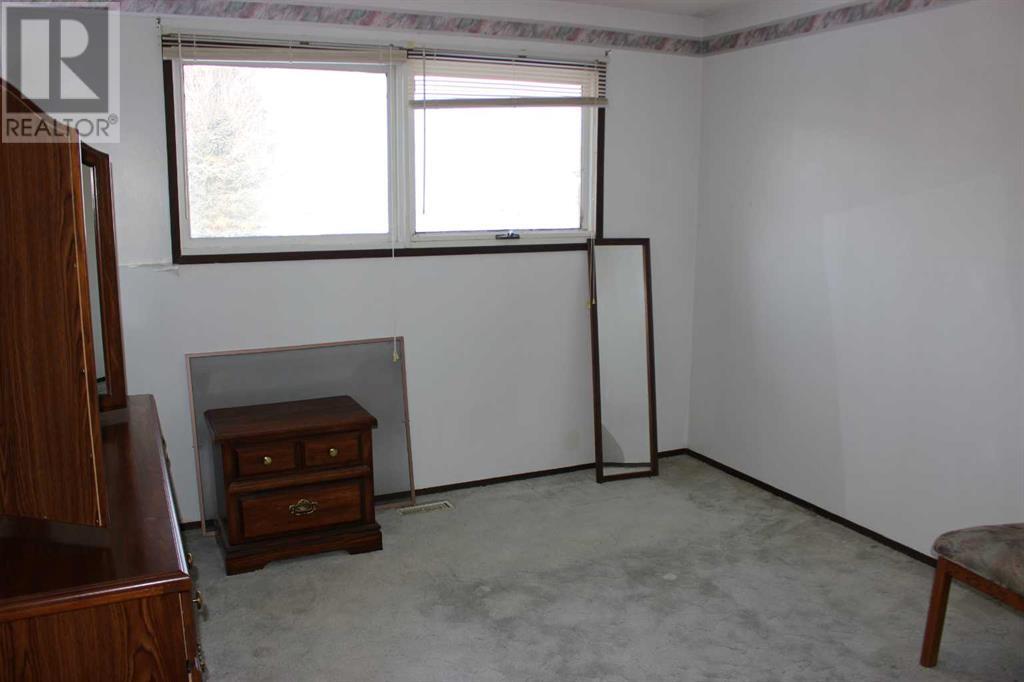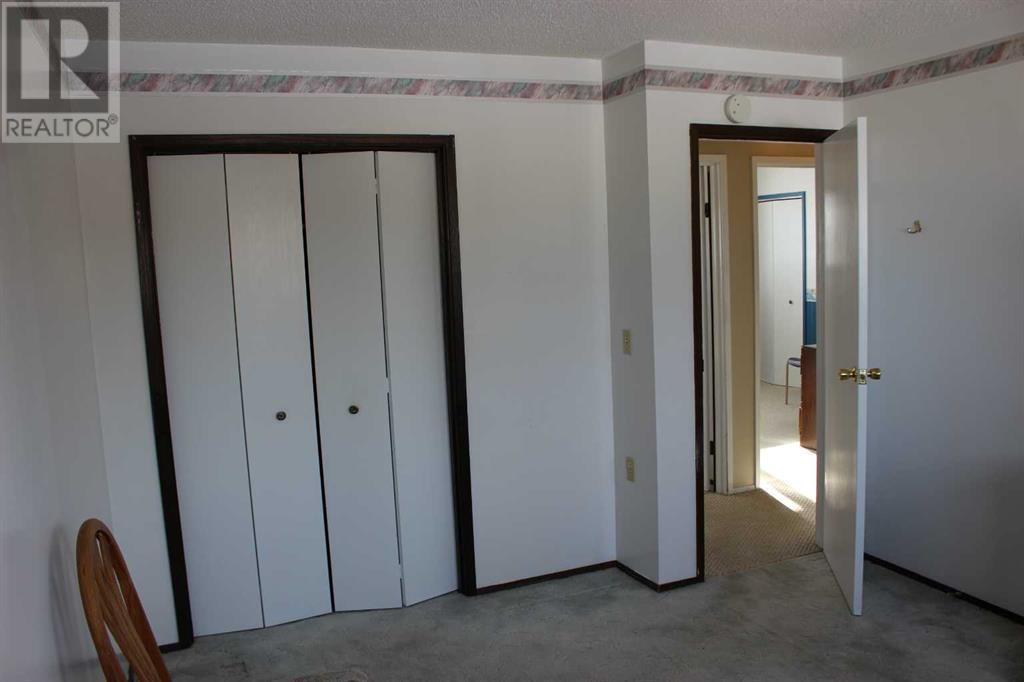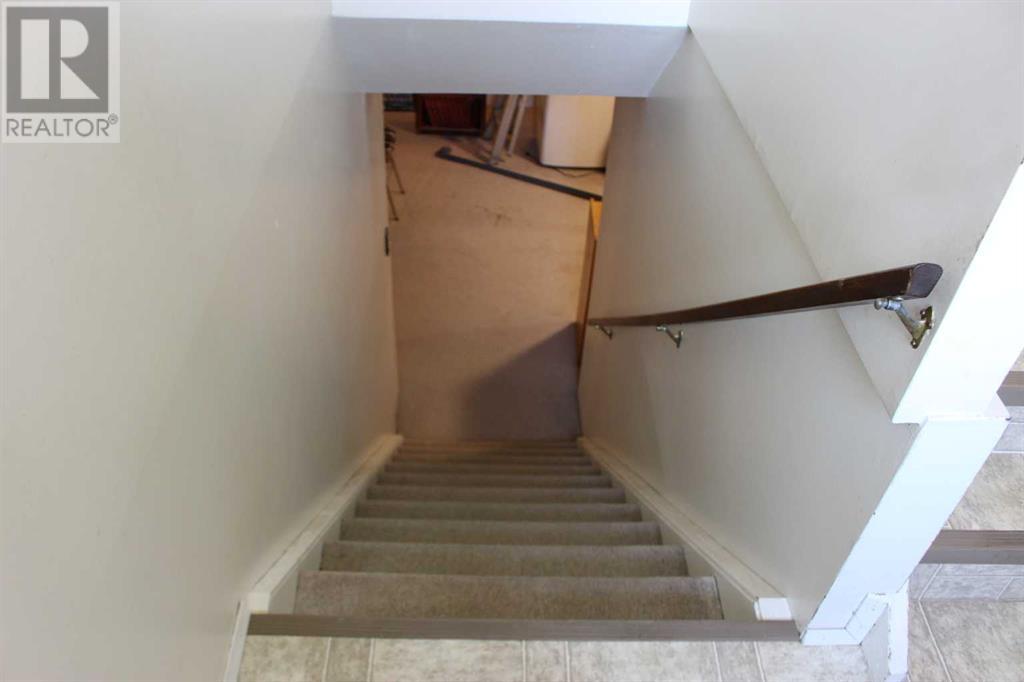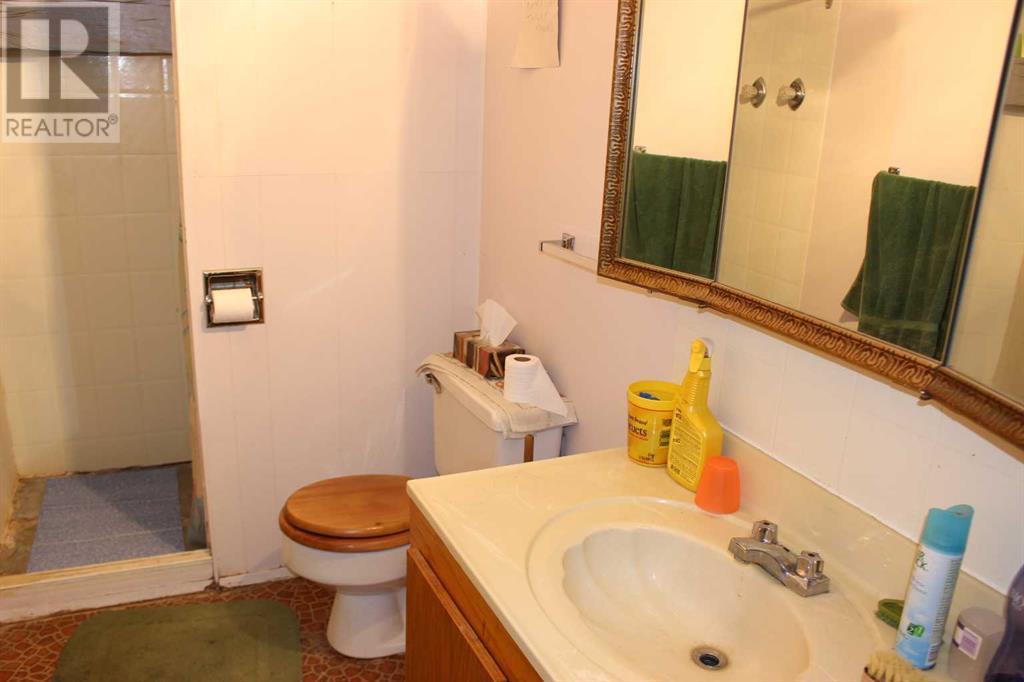4 Bedroom
2 Bathroom
1152 sqft
Bungalow
Fireplace
None
Forced Air
$309,900
Affordable country living is available for your family with this 1152 sq ft 3+1 bedroom bungalow style beauty with double detached garage! Welcome to 217 1st Ave in the homey little Hamlet of Iron Springs. It offers municipal water, garbage and hi speed internet, is only 1 block from the Huntsville Elementary School, and provides a front view to the south that stretches for miles! The kitchen has been updated, along with some paint, flooring and new shingles. This home was built in 1976 on a sprawling 1/4 acre plus lot, providing ample space for your kids, pets, or maybe even add a second garage! Comes with 6 appliances, offers quick possession, and is only 10 minutes to Picture Butte. (id:48985)
Property Details
|
MLS® Number
|
A2193012 |
|
Property Type
|
Single Family |
|
Amenities Near By
|
Playground, Schools |
|
Features
|
See Remarks |
|
Parking Space Total
|
4 |
|
Plan
|
1041ea |
Building
|
Bathroom Total
|
2 |
|
Bedrooms Above Ground
|
3 |
|
Bedrooms Below Ground
|
1 |
|
Bedrooms Total
|
4 |
|
Appliances
|
Refrigerator, Stove, Freezer, Window Coverings, Washer & Dryer |
|
Architectural Style
|
Bungalow |
|
Basement Development
|
Partially Finished |
|
Basement Type
|
Full (partially Finished) |
|
Constructed Date
|
1976 |
|
Construction Material
|
Wood Frame |
|
Construction Style Attachment
|
Detached |
|
Cooling Type
|
None |
|
Exterior Finish
|
Composite Siding |
|
Fireplace Present
|
Yes |
|
Fireplace Total
|
1 |
|
Flooring Type
|
Carpeted, Linoleum |
|
Foundation Type
|
Poured Concrete |
|
Heating Type
|
Forced Air |
|
Stories Total
|
1 |
|
Size Interior
|
1152 Sqft |
|
Total Finished Area
|
1152 Sqft |
|
Type
|
House |
Parking
Land
|
Acreage
|
No |
|
Fence Type
|
Partially Fenced |
|
Land Amenities
|
Playground, Schools |
|
Size Depth
|
42.67 M |
|
Size Frontage
|
25.91 M |
|
Size Irregular
|
11900.00 |
|
Size Total
|
11900 Sqft|10,890 - 21,799 Sqft (1/4 - 1/2 Ac) |
|
Size Total Text
|
11900 Sqft|10,890 - 21,799 Sqft (1/4 - 1/2 Ac) |
|
Zoning Description
|
Hr |
Rooms
| Level |
Type |
Length |
Width |
Dimensions |
|
Basement |
Family Room |
|
|
16.00 Ft x 22.00 Ft |
|
Basement |
Bedroom |
|
|
10.50 Ft x 12.75 Ft |
|
Basement |
Laundry Room |
|
|
10.50 Ft x 12.75 Ft |
|
Basement |
Office |
|
|
13.00 Ft x 15.00 Ft |
|
Basement |
3pc Bathroom |
|
|
.00 Ft x .00 Ft |
|
Main Level |
Kitchen |
|
|
12.00 Ft x 17.00 Ft |
|
Main Level |
Living Room |
|
|
11.00 Ft x 19.50 Ft |
|
Main Level |
Primary Bedroom |
|
|
11.00 Ft x 13.00 Ft |
|
Main Level |
Bedroom |
|
|
11.50 Ft x 11.50 Ft |
|
Main Level |
Bedroom |
|
|
9.00 Ft x 11.50 Ft |
|
Main Level |
4pc Bathroom |
|
|
.00 Ft x .00 Ft |
https://www.realtor.ca/real-estate/27892498/217-1st-street-iron-springs




