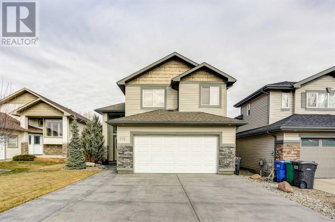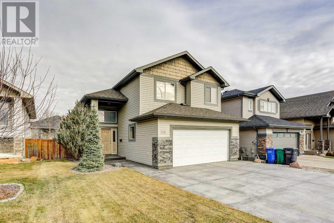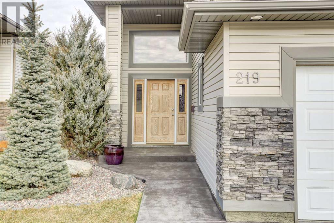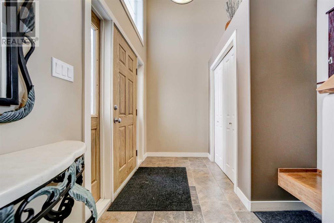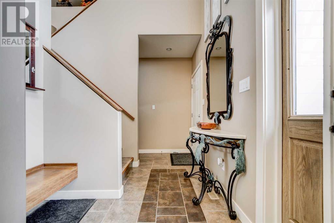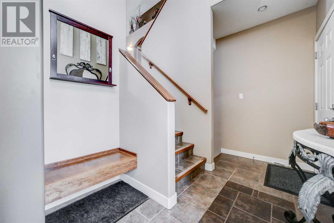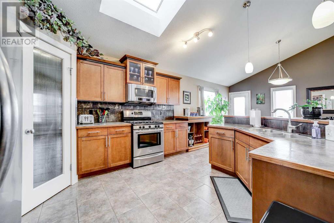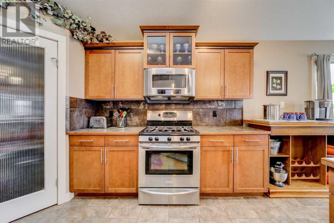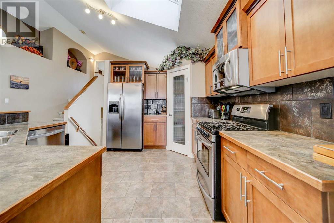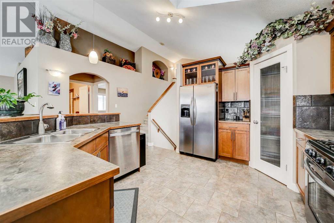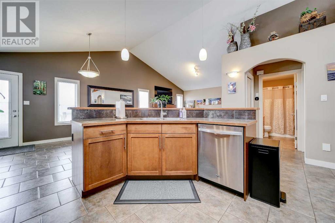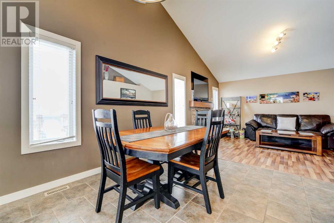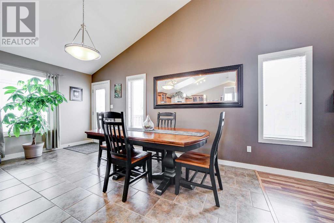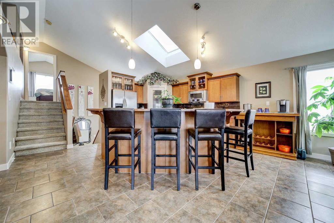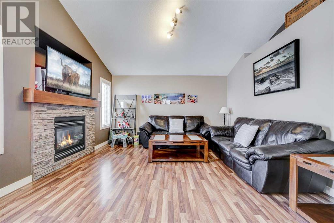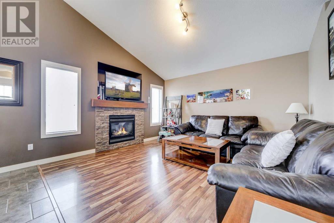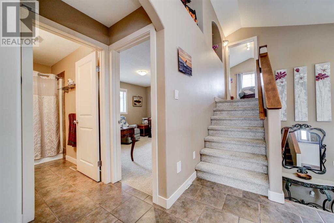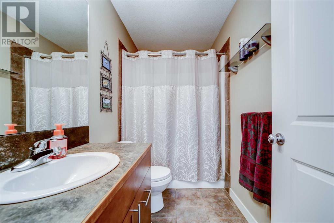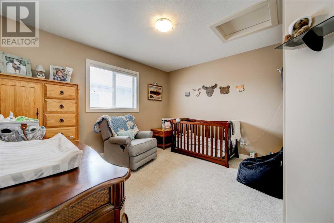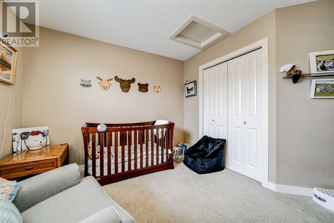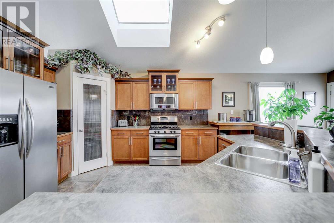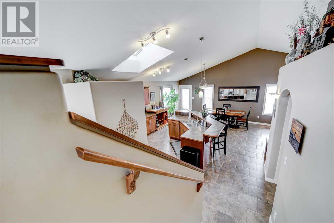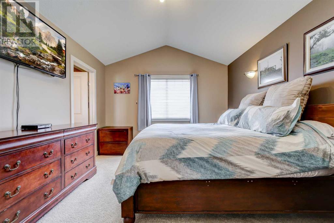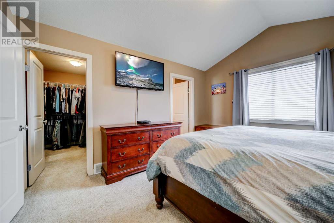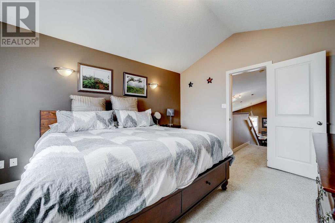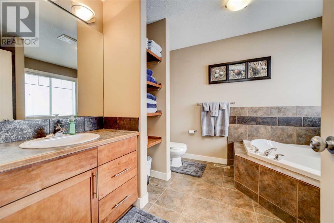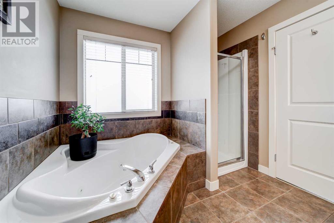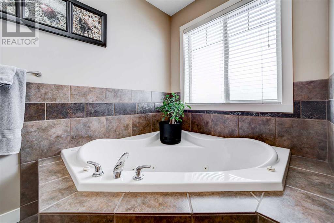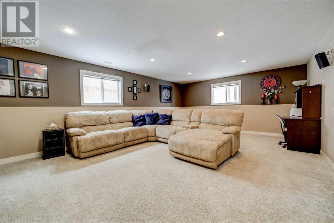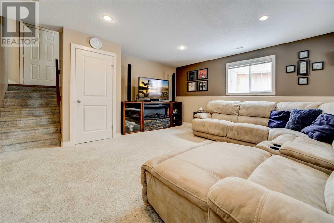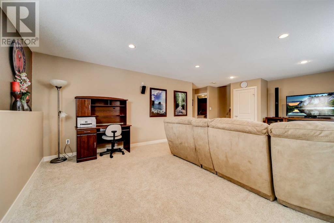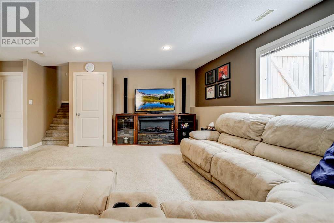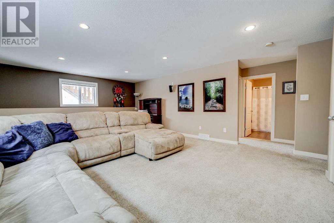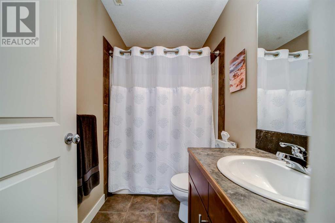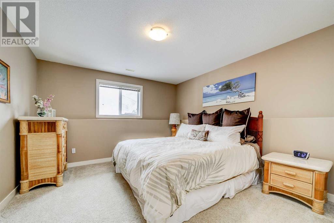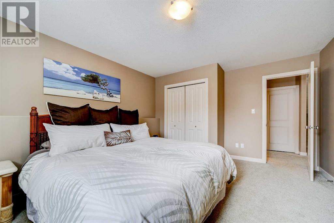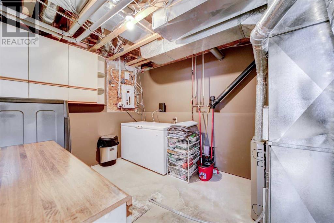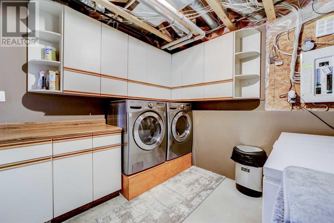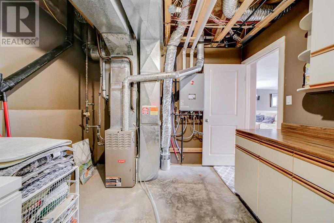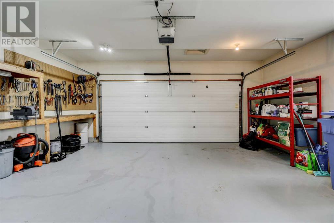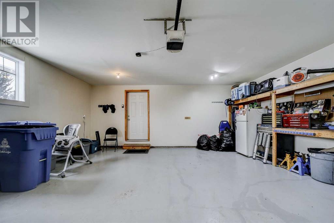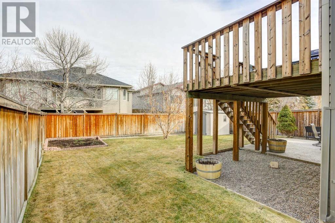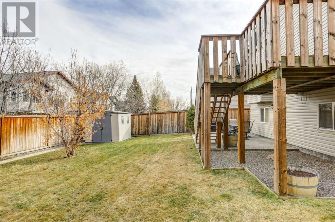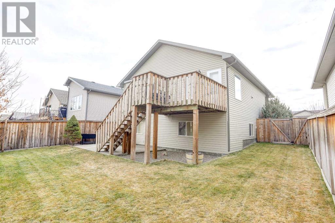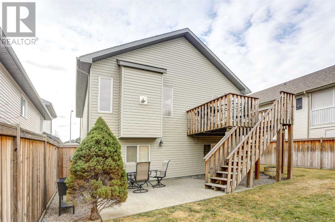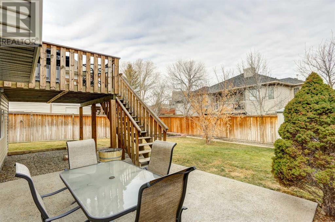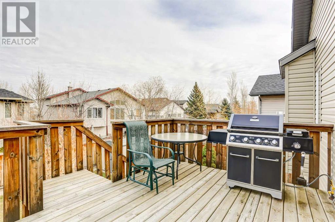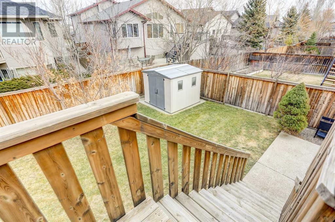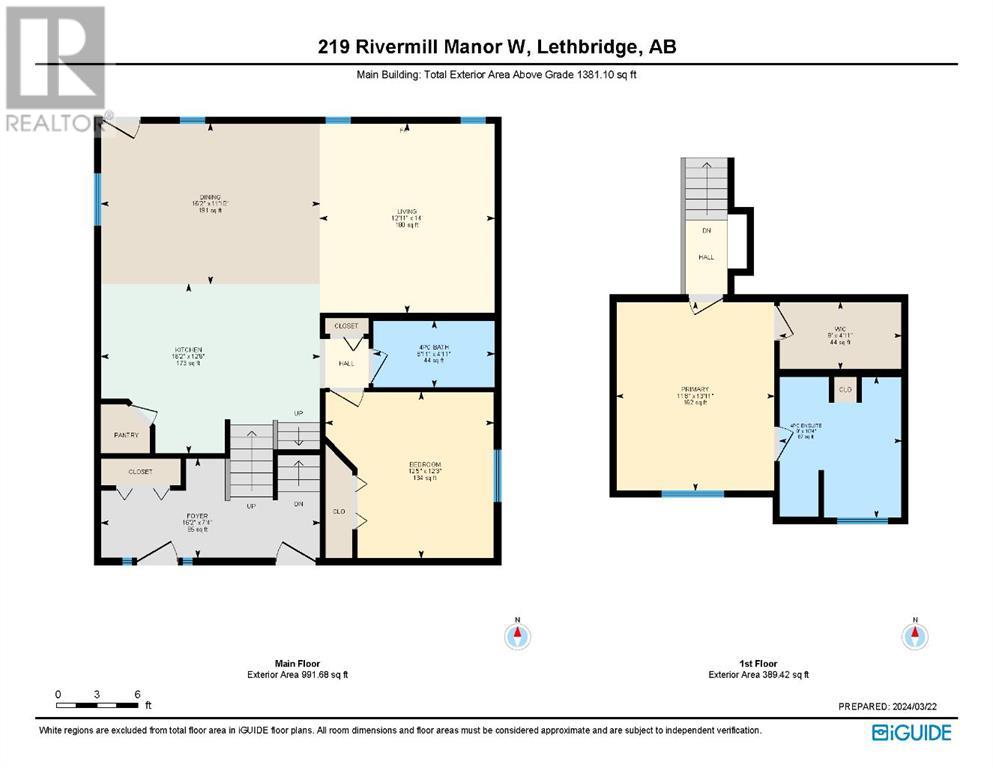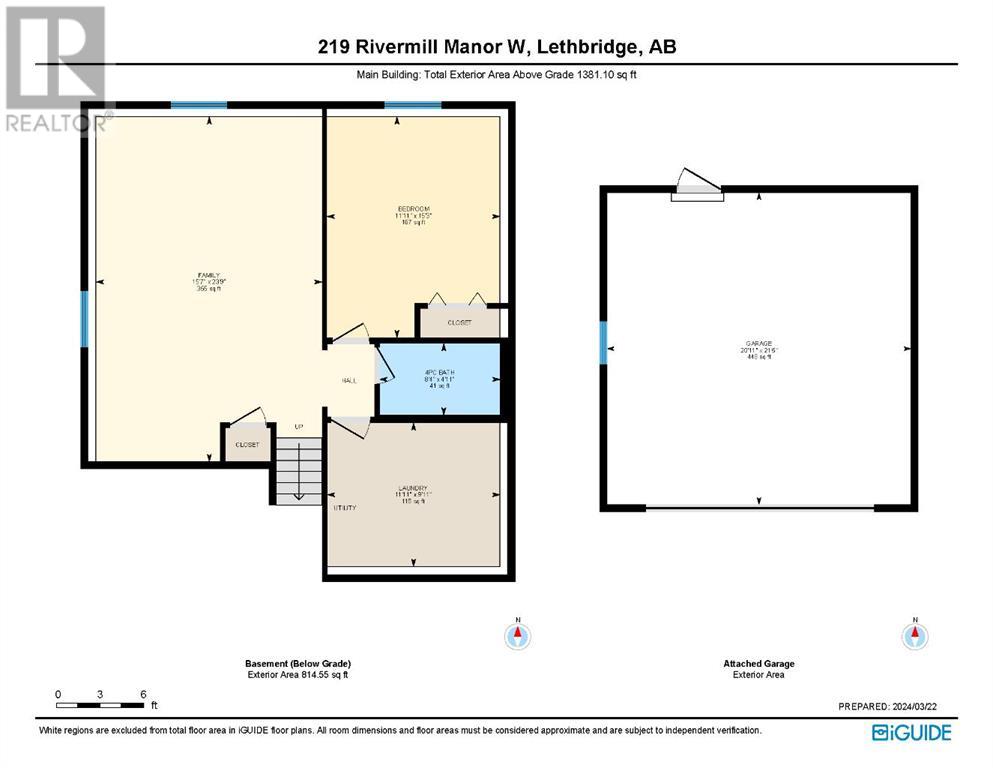219 Rivermill Manor W Lethbridge, Alberta T1K 8B2
Interested?
Contact us for more information
$487,900
Welcome to 219 Rivermill Manor W! This charming 1 and a half story bi level home in Lethbridge offers the perfect blend of comfort and style. Boasting three bedrooms and 3 full baths, this residence is ideal for families or those seeking a cozy retreat. As you step inside, you'll be greeted by a beautiful kitchen that is sure to inspire your inner chef, alongside a spacious living room, perfect for entertaining guests or relaxing with loved ones. The main level also features a sizeable bedroom, offering flexibility and convenience. Venture upstairs to discover the primary bedroom, complete with a luxurious 4-piece ensuite and a walk-in closet, providing a private oasis to unwind after a long day. The basement of this home offers even more space to spread out and enjoy, with a laundry room for added convenience, a huge family room for endless possibilities, an additional bedroom for guests or family members, and another 4-piece bathroom for added comfort and convenience. Right off the foyer, you'll find a large attached garage for parking and storage. Right off the dining room, you'll step out onto a deck perfect for enjoying morning coffee or evening BBQs, and a lovely private backyard with a patio and large garden creating an inviting outdoor space to relax and soak in the sunshine. The neighbourhood is close to the University, parks, shopping and fishing and these are just a few examples. Don't miss your chance to make this wonderful property your new home sweet home! Contact your favourite Realtor today! (id:48985)
Open House
This property has open houses!
1:00 pm
Ends at:3:00 pm
Hosted by Catie Arceo
Property Details
| MLS® Number | A2117029 |
| Property Type | Single Family |
| Community Name | Riverstone |
| Amenities Near By | Park, Playground |
| Parking Space Total | 4 |
| Plan | 0414423 |
| Structure | Deck |
Building
| Bathroom Total | 3 |
| Bedrooms Above Ground | 2 |
| Bedrooms Below Ground | 1 |
| Bedrooms Total | 3 |
| Appliances | Washer, Refrigerator, Gas Stove(s), Dishwasher, Dryer, Garage Door Opener |
| Basement Development | Finished |
| Basement Type | Full (finished) |
| Constructed Date | 2005 |
| Construction Style Attachment | Detached |
| Cooling Type | Central Air Conditioning |
| Exterior Finish | Vinyl Siding |
| Fireplace Present | Yes |
| Fireplace Total | 1 |
| Flooring Type | Carpeted, Hardwood, Tile |
| Foundation Type | Poured Concrete |
| Heating Type | Forced Air |
| Stories Total | 1 |
| Size Interior | 1381 Sqft |
| Total Finished Area | 1381 Sqft |
| Type | House |
Parking
| Attached Garage | 2 |
| Parking Pad |
Land
| Acreage | No |
| Fence Type | Fence |
| Land Amenities | Park, Playground |
| Landscape Features | Underground Sprinkler |
| Size Depth | 35.66 M |
| Size Frontage | 13.41 M |
| Size Irregular | 5244.00 |
| Size Total | 5244 Sqft|4,051 - 7,250 Sqft |
| Size Total Text | 5244 Sqft|4,051 - 7,250 Sqft |
| Zoning Description | R-l |
Rooms
| Level | Type | Length | Width | Dimensions |
|---|---|---|---|---|
| Second Level | 4pc Bathroom | .00 Ft x .00 Ft | ||
| Second Level | Primary Bedroom | 11.67 Ft x 13.92 Ft | ||
| Second Level | Other | 9.00 Ft x 4.92 Ft | ||
| Basement | 4pc Bathroom | .00 Ft x .00 Ft | ||
| Lower Level | Bedroom | 11.92 Ft x 15.25 Ft | ||
| Lower Level | Family Room | 15.58 Ft x 23.75 Ft | ||
| Lower Level | Laundry Room | 11.92 Ft x 9.92 Ft | ||
| Main Level | 4pc Bathroom | .00 Ft x .00 Ft | ||
| Main Level | Bedroom | 12.42 Ft x 12.25 Ft | ||
| Main Level | Dining Room | 16.17 Ft x 11.83 Ft | ||
| Main Level | Foyer | 16.17 Ft x 7.33 Ft | ||
| Main Level | Kitchen | 16.17 Ft x 12.50 Ft | ||
| Main Level | Living Room | 12.92 Ft x 14.00 Ft |
https://www.realtor.ca/real-estate/26656643/219-rivermill-manor-w-lethbridge-riverstone


