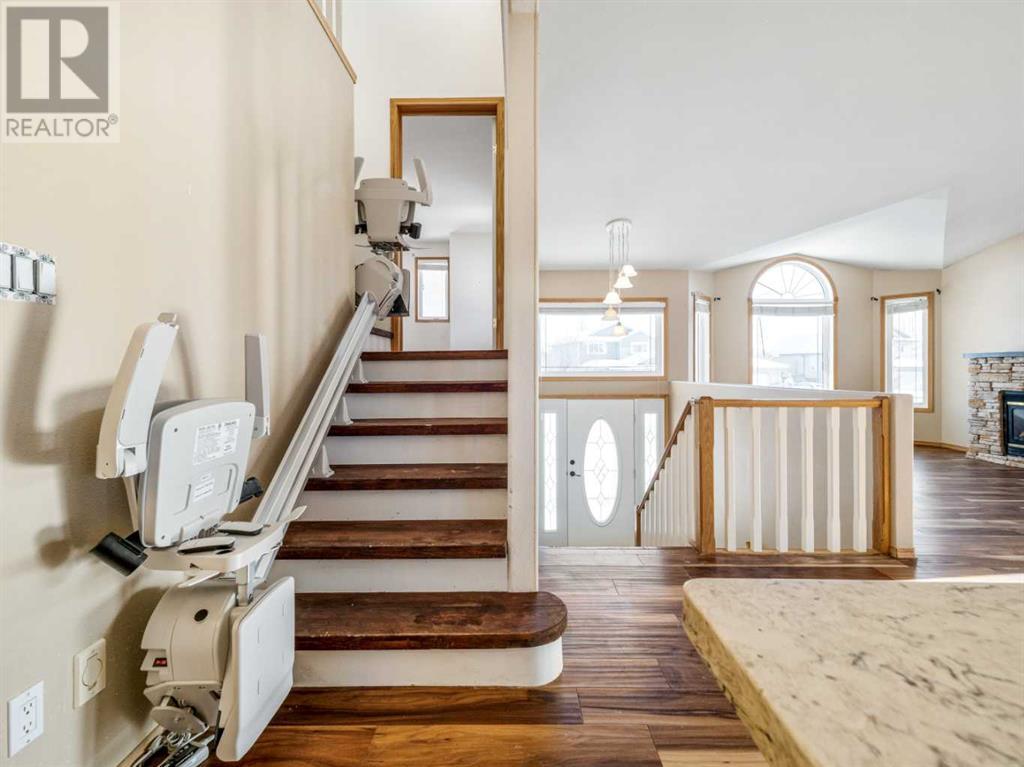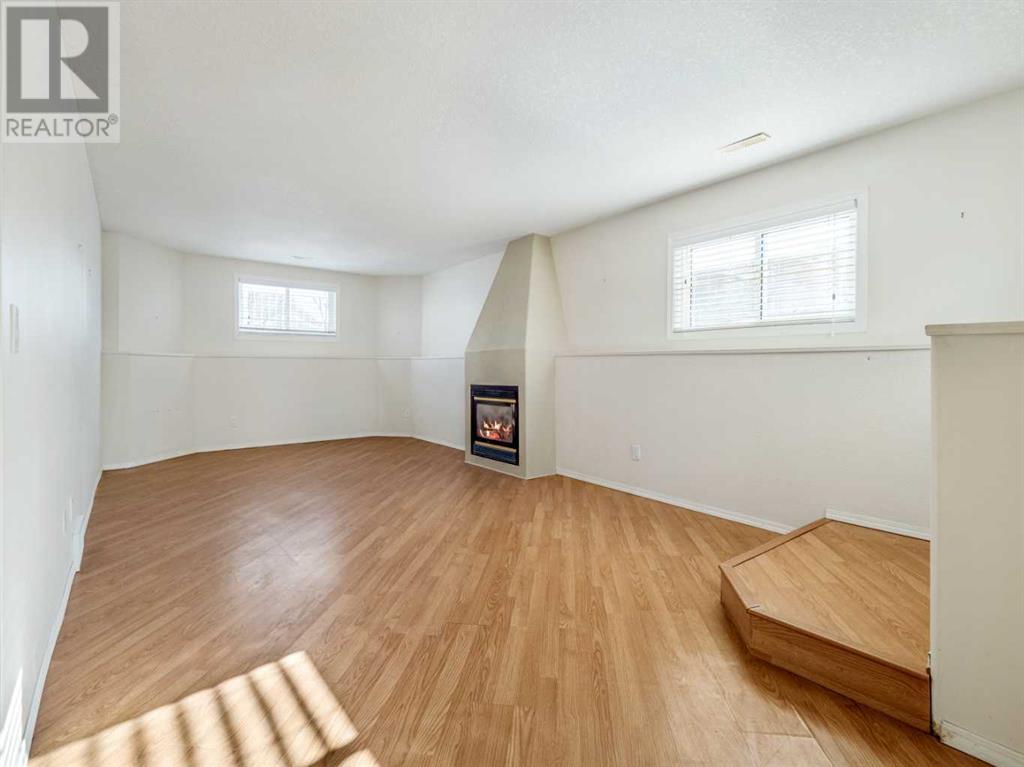5 Bedroom
4 Bathroom
2,136 ft2
Fireplace
Central Air Conditioning
Forced Air
Landscaped
$529,000
Large 2 storey split with with 3206 total square feet of living space in Riverstone neighbourhood. Large welcoming entry. Hardiboard siding. Main floor features engineered hardwood flooring and vaulted ceilings. Living room has gas fireplace. Dining nook adjacent. Kitchen has granite counters, pantry, most appliances, and large island. Dining room is a good size and features double doors that lead to large glass enclosed sunroom with vaulted ceiling and gas fireplace. Main floor also has a bedroom, a bathroom with stand up shower, and a laundry room. Steps to upper level include landing with door to primary bedroom above garage. Good size primary bedroom with a nice ensuite featuring separate shower and tub. Primary bedroom also has a walk-in closet. Steps to top level include 2 more good size bedrooms, and another full bathroom with tub/shower combo. Basement is fully developed with an illegal suite, with separate walk-up entry from backyard. Suite has an eat-in kitchen, large family room with gas fireplace, a bedroom, and a 4 piece bathroom with tub/shower combo. Yard is fenced and landscaped. Home has central a/c unit. HOME IS BEING SOLD AS-IS, WHERE-IS WITH NO REPRESENTATIONS OR WARRANTIES. (id:48985)
Property Details
|
MLS® Number
|
A2204640 |
|
Property Type
|
Single Family |
|
Community Name
|
Riverstone |
|
Amenities Near By
|
Park, Playground, Schools |
|
Features
|
Back Lane, Pvc Window |
|
Parking Space Total
|
4 |
|
Plan
|
0012775 |
|
Structure
|
Deck |
Building
|
Bathroom Total
|
4 |
|
Bedrooms Above Ground
|
4 |
|
Bedrooms Below Ground
|
1 |
|
Bedrooms Total
|
5 |
|
Appliances
|
See Remarks |
|
Basement Development
|
Finished |
|
Basement Features
|
Separate Entrance, Walk-up, Suite |
|
Basement Type
|
Full (finished) |
|
Constructed Date
|
2001 |
|
Construction Style Attachment
|
Detached |
|
Cooling Type
|
Central Air Conditioning |
|
Fireplace Present
|
Yes |
|
Fireplace Total
|
3 |
|
Flooring Type
|
Carpeted, Hardwood, Laminate, Tile |
|
Foundation Type
|
Poured Concrete |
|
Heating Fuel
|
Natural Gas |
|
Heating Type
|
Forced Air |
|
Stories Total
|
2 |
|
Size Interior
|
2,136 Ft2 |
|
Total Finished Area
|
2136 Sqft |
|
Type
|
House |
Parking
|
Concrete
|
|
|
Attached Garage
|
2 |
Land
|
Acreage
|
No |
|
Fence Type
|
Fence |
|
Land Amenities
|
Park, Playground, Schools |
|
Landscape Features
|
Landscaped |
|
Size Depth
|
35.05 M |
|
Size Frontage
|
17.37 M |
|
Size Irregular
|
6868.00 |
|
Size Total
|
6868 Sqft|4,051 - 7,250 Sqft |
|
Size Total Text
|
6868 Sqft|4,051 - 7,250 Sqft |
|
Zoning Description
|
R-l |
Rooms
| Level |
Type |
Length |
Width |
Dimensions |
|
Second Level |
Bedroom |
|
|
17.83 Ft x 12.42 Ft |
|
Second Level |
4pc Bathroom |
|
|
.00 Ft x .00 Ft |
|
Second Level |
Bedroom |
|
|
14.08 Ft x 10.83 Ft |
|
Second Level |
Bedroom |
|
|
14.08 Ft x 9.83 Ft |
|
Second Level |
4pc Bathroom |
|
|
.00 Ft x .00 Ft |
|
Basement |
Family Room |
|
|
23.00 Ft x 11.00 Ft |
|
Basement |
Other |
|
|
11.50 Ft x 11.33 Ft |
|
Basement |
Bedroom |
|
|
12.83 Ft x 12.50 Ft |
|
Basement |
4pc Bathroom |
|
|
.00 Ft x .00 Ft |
|
Basement |
Furnace |
|
|
.00 Ft x .00 Ft |
|
Main Level |
Foyer |
|
|
7.92 Ft x 6.67 Ft |
|
Main Level |
Living Room |
|
|
13.58 Ft x 11.83 Ft |
|
Main Level |
Dining Room |
|
|
13.83 Ft x 9.00 Ft |
|
Main Level |
Kitchen |
|
|
14.50 Ft x 14.50 Ft |
|
Main Level |
Breakfast |
|
|
11.58 Ft x 11.58 Ft |
|
Main Level |
Sunroom |
|
|
19.58 Ft x 11.75 Ft |
|
Main Level |
Bedroom |
|
|
11.67 Ft x 9.25 Ft |
|
Main Level |
Laundry Room |
|
|
10.50 Ft x 7.58 Ft |
|
Main Level |
3pc Bathroom |
|
|
Measurements not available |
https://www.realtor.ca/real-estate/28060273/22-riverpark-boulevard-w-lethbridge-riverstone




















































