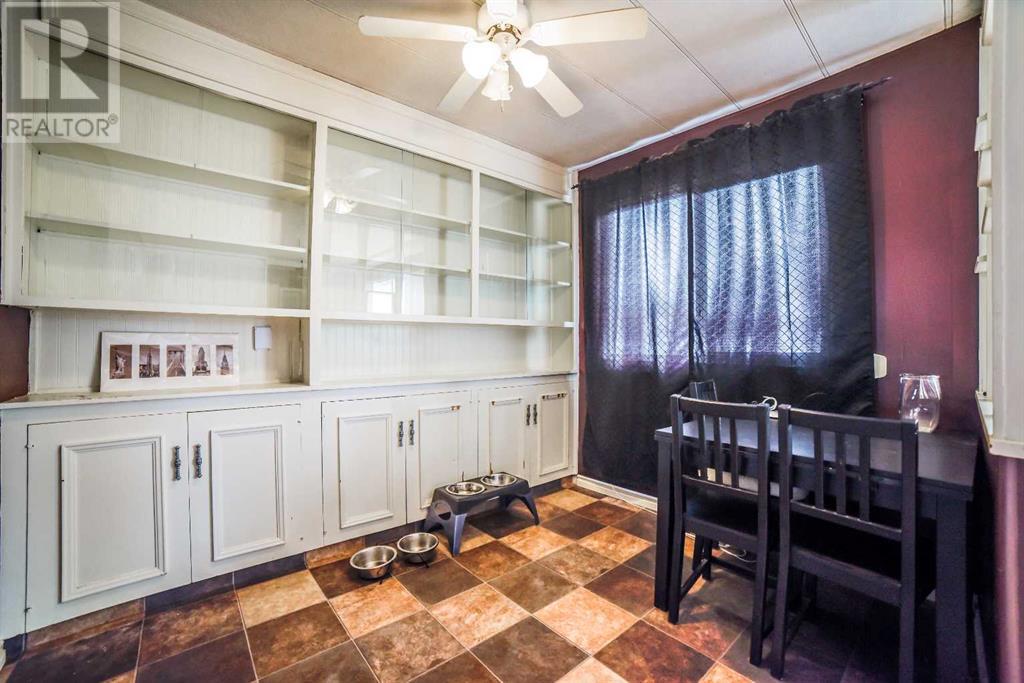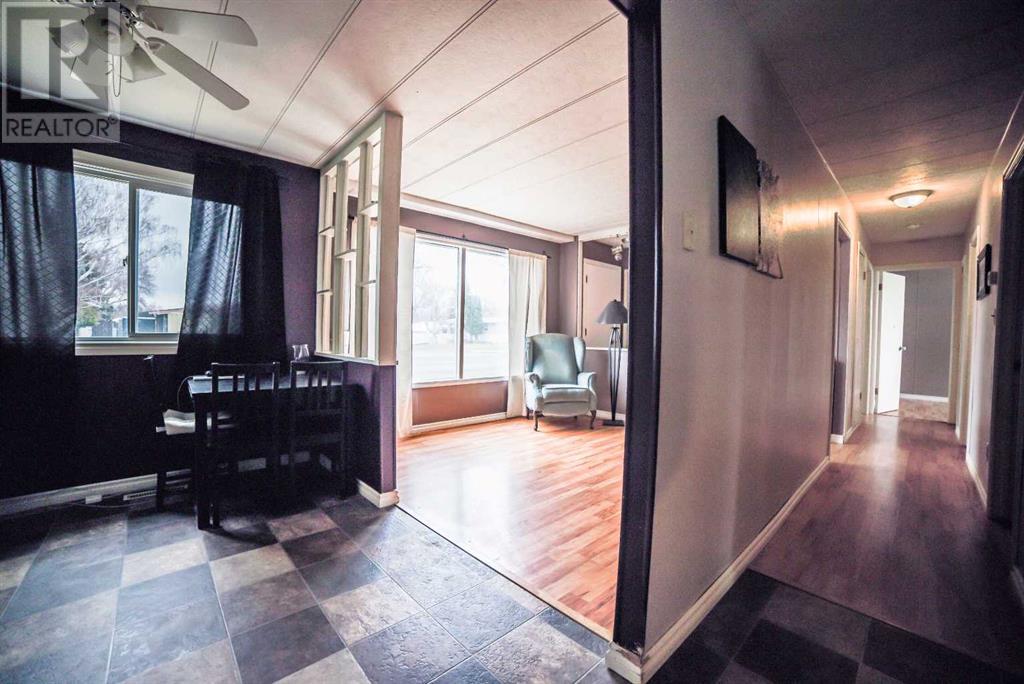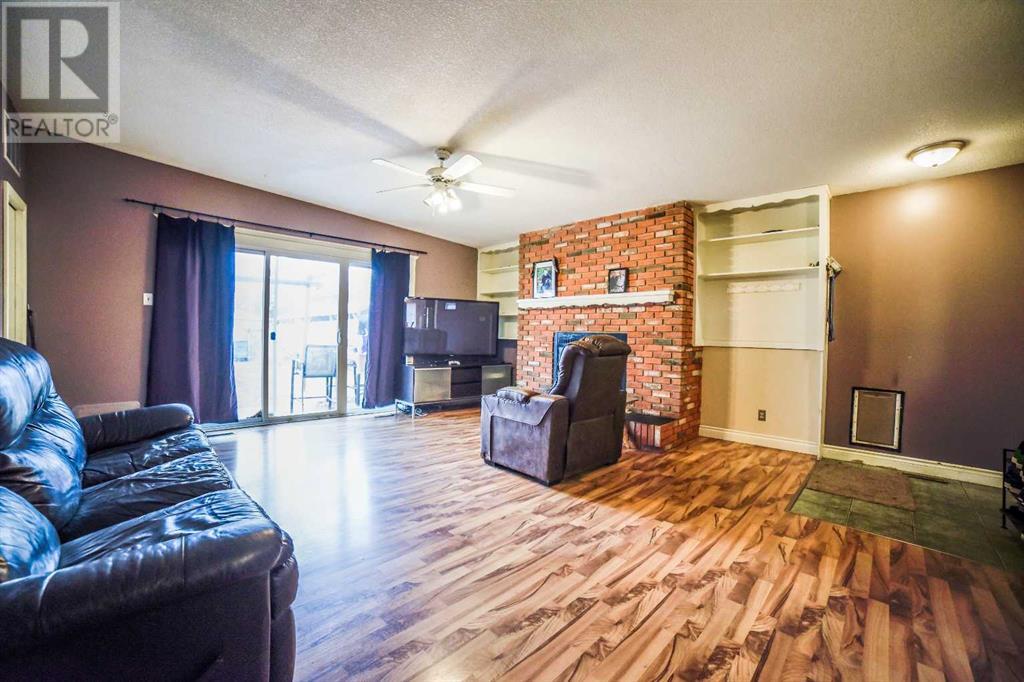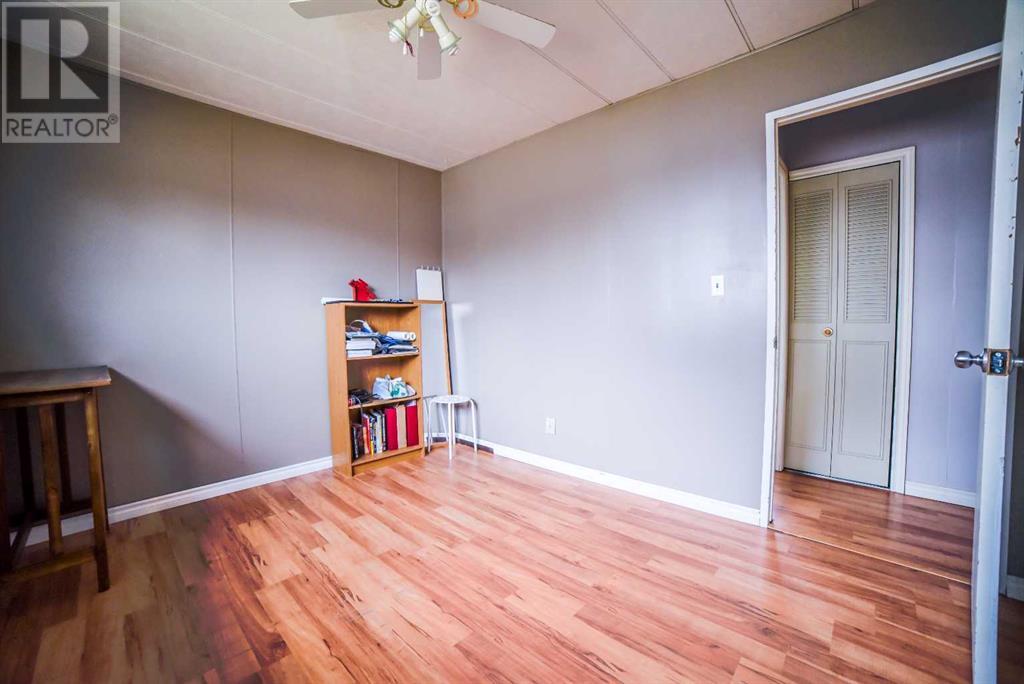3 Bedroom
2 Bathroom
1,382 ft2
Bungalow
Fireplace
Central Air Conditioning
Forced Air
Landscaped, Lawn
$279,900
What a great opportunity to own a spacious Northside bungalow that is within walking distance to shopping, swimming & several schools! Featuring 3 bedrooms and 2 bathrooms including a four-piece ensuite with jetted tub, white kitchen with eating bar, formal dining space, main floor living room, family room with wood burning fireplace and sliding back doors to the HUGE back yard. There's plenty of space for a large garage, garden & more. Including main floor laundry, a newer furnace, central air, peka rollshutters and updates over the years to the bathrooms, some flooring and windows. A large front driveway and quiet location as well! (id:48985)
Property Details
|
MLS® Number
|
A2207417 |
|
Property Type
|
Single Family |
|
Community Name
|
Winston Churchill |
|
Amenities Near By
|
Playground, Recreation Nearby, Schools, Shopping |
|
Features
|
See Remarks, Back Lane, Pvc Window |
|
Parking Space Total
|
2 |
|
Plan
|
7306jk |
Building
|
Bathroom Total
|
2 |
|
Bedrooms Above Ground
|
3 |
|
Bedrooms Total
|
3 |
|
Appliances
|
Washer, Refrigerator, Dishwasher, Stove, Dryer |
|
Architectural Style
|
Bungalow |
|
Basement Type
|
Crawl Space |
|
Constructed Date
|
1971 |
|
Construction Style Attachment
|
Detached |
|
Cooling Type
|
Central Air Conditioning |
|
Exterior Finish
|
Wood Siding |
|
Fireplace Present
|
Yes |
|
Fireplace Total
|
1 |
|
Flooring Type
|
Carpeted, Laminate, Linoleum, Tile |
|
Foundation Type
|
Block |
|
Heating Type
|
Forced Air |
|
Stories Total
|
1 |
|
Size Interior
|
1,382 Ft2 |
|
Total Finished Area
|
1382 Sqft |
|
Type
|
House |
Parking
Land
|
Acreage
|
No |
|
Fence Type
|
Fence |
|
Land Amenities
|
Playground, Recreation Nearby, Schools, Shopping |
|
Landscape Features
|
Landscaped, Lawn |
|
Size Depth
|
38.4 M |
|
Size Frontage
|
17.07 M |
|
Size Irregular
|
6879.00 |
|
Size Total
|
6879 Sqft|4,051 - 7,250 Sqft |
|
Size Total Text
|
6879 Sqft|4,051 - 7,250 Sqft |
|
Zoning Description
|
R-l |
Rooms
| Level |
Type |
Length |
Width |
Dimensions |
|
Main Level |
Living Room |
|
|
12.42 Ft x 14.42 Ft |
|
Main Level |
Dining Room |
|
|
9.75 Ft x 7.50 Ft |
|
Main Level |
Kitchen |
|
|
9.17 Ft x 8.25 Ft |
|
Main Level |
Family Room |
|
|
19.50 Ft x 17.25 Ft |
|
Main Level |
Primary Bedroom |
|
|
14.58 Ft x 12.58 Ft |
|
Main Level |
4pc Bathroom |
|
|
.00 Ft x .00 Ft |
|
Main Level |
Bedroom |
|
|
11.50 Ft x 9.42 Ft |
|
Main Level |
Bedroom |
|
|
8.00 Ft x 9.42 Ft |
|
Main Level |
4pc Bathroom |
|
|
.00 Ft x .00 Ft |
|
Main Level |
Laundry Room |
|
|
6.25 Ft x 7.58 Ft |
https://www.realtor.ca/real-estate/28102978/2205-13-avenue-n-lethbridge-winston-churchill







































