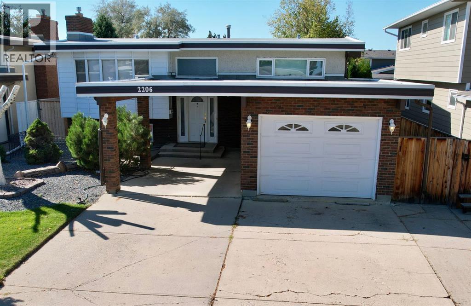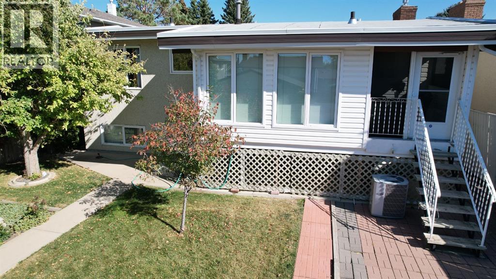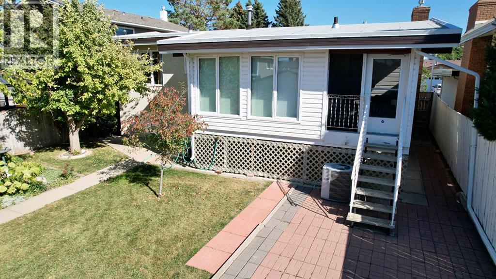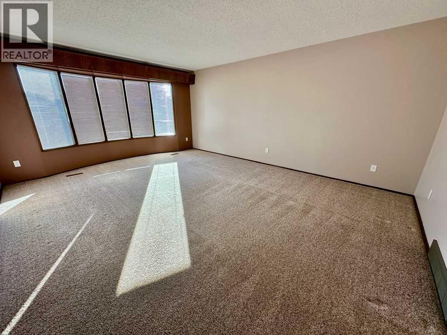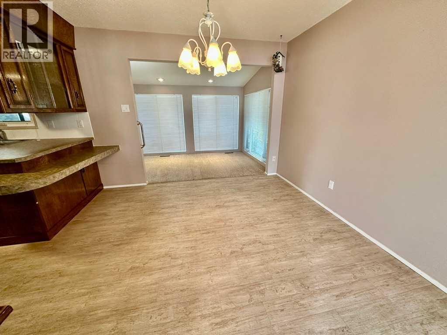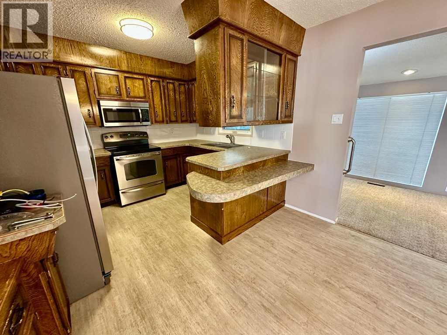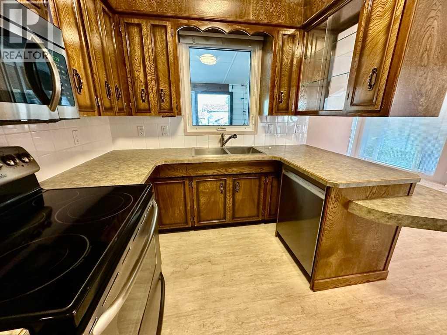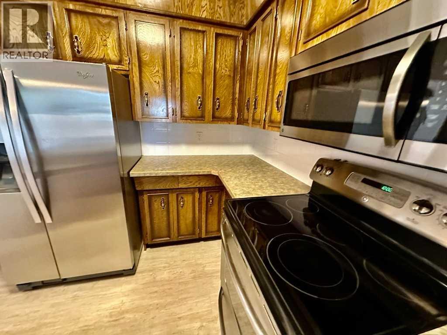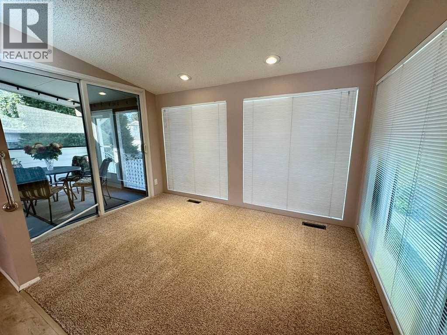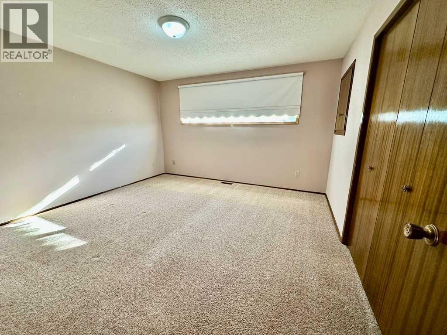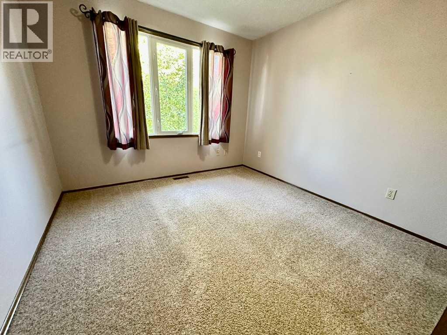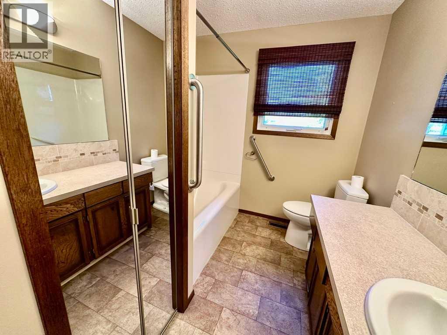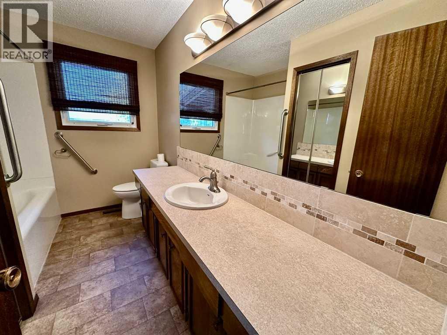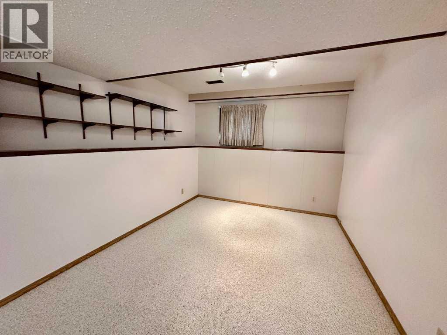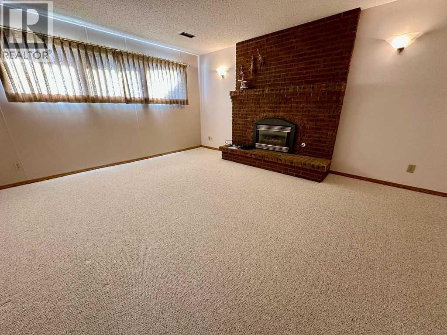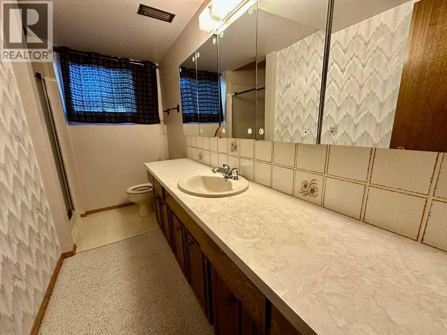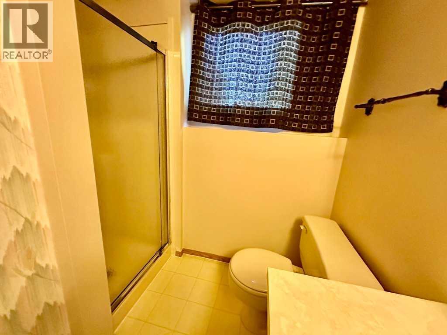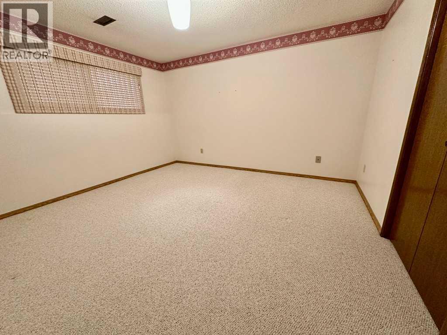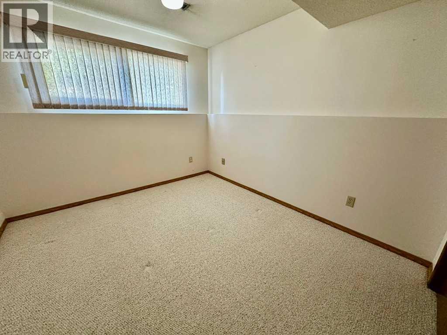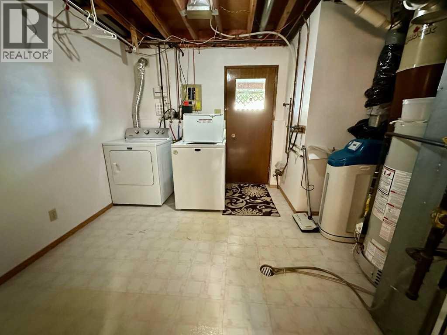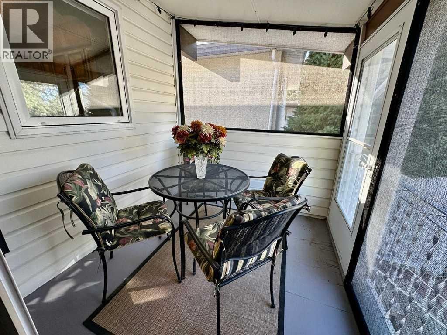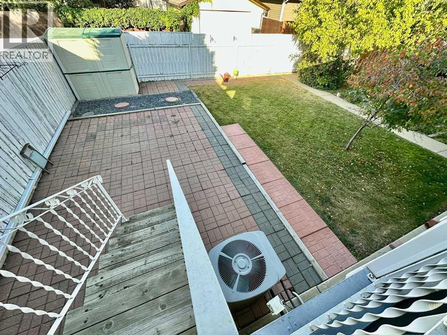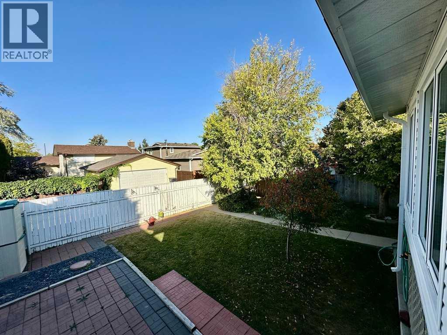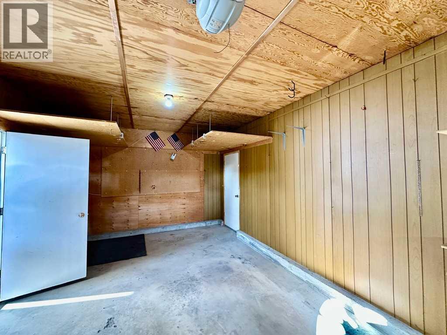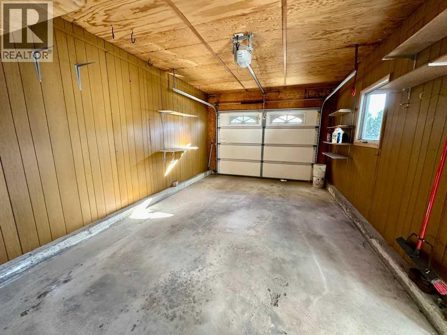4 Bedroom
2 Bathroom
1,204 ft2
Bi-Level
Central Air Conditioning
Forced Air
$475,000
This fully developed 4 bedroom, 2 bathroom bi-level is tucked away in an excellent south-side neighbourhood and offers incredible potential. With basement entry and a smart layout, the home has been exceptionally cared for and is in terrific condition.Step inside to find spacious rooms, bright natural light, and a solid floor plan that’s ready for your personal touch. While some the finishes may be ready for your personal touch, the home’s quality craftsmanship and meticulous upkeep shine through. The lower level is fully finished, providing plenty of space for family living, hobbies, or guests. Outside, enjoy a private yard, single garage and ample parking as well as the benefit of an established, sought-after community close to schools, shopping, and parks.This is a great opportunity to own “Grandpa’s house", a home with great bones, great care, and great potential. (id:48985)
Property Details
|
MLS® Number
|
A2260770 |
|
Property Type
|
Single Family |
|
Community Name
|
Redwood |
|
Amenities Near By
|
Playground, Schools, Shopping |
|
Features
|
See Remarks |
|
Parking Space Total
|
3 |
|
Plan
|
7711615 |
|
Structure
|
Deck |
Building
|
Bathroom Total
|
2 |
|
Bedrooms Above Ground
|
2 |
|
Bedrooms Below Ground
|
2 |
|
Bedrooms Total
|
4 |
|
Appliances
|
Refrigerator, Dishwasher, Stove, Garage Door Opener, Washer & Dryer |
|
Architectural Style
|
Bi-level |
|
Basement Development
|
Finished |
|
Basement Features
|
Walk-up |
|
Basement Type
|
Full (finished) |
|
Constructed Date
|
1980 |
|
Construction Material
|
Wood Frame |
|
Construction Style Attachment
|
Detached |
|
Cooling Type
|
Central Air Conditioning |
|
Flooring Type
|
Carpeted, Linoleum |
|
Foundation Type
|
Poured Concrete |
|
Heating Fuel
|
Natural Gas |
|
Heating Type
|
Forced Air |
|
Size Interior
|
1,204 Ft2 |
|
Total Finished Area
|
1204 Sqft |
|
Type
|
House |
Parking
|
Concrete
|
|
|
Attached Garage
|
1 |
Land
|
Acreage
|
No |
|
Fence Type
|
Fence |
|
Land Amenities
|
Playground, Schools, Shopping |
|
Size Depth
|
33.53 M |
|
Size Frontage
|
15.24 M |
|
Size Irregular
|
5498.00 |
|
Size Total
|
5498 Sqft|4,051 - 7,250 Sqft |
|
Size Total Text
|
5498 Sqft|4,051 - 7,250 Sqft |
|
Zoning Description
|
R-l |
Rooms
| Level |
Type |
Length |
Width |
Dimensions |
|
Basement |
Bedroom |
|
|
10.33 Ft x 9.67 Ft |
|
Basement |
Bedroom |
|
|
13.00 Ft x 12.67 Ft |
|
Basement |
3pc Bathroom |
|
|
.00 Ft x .00 Ft |
|
Main Level |
Primary Bedroom |
|
|
13.67 Ft x 13.17 Ft |
|
Main Level |
Bedroom |
|
|
10.50 Ft x 10.17 Ft |
|
Main Level |
4pc Bathroom |
|
|
.00 Ft x .00 Ft |
https://www.realtor.ca/real-estate/28925195/2206-41-street-s-lethbridge-redwood


