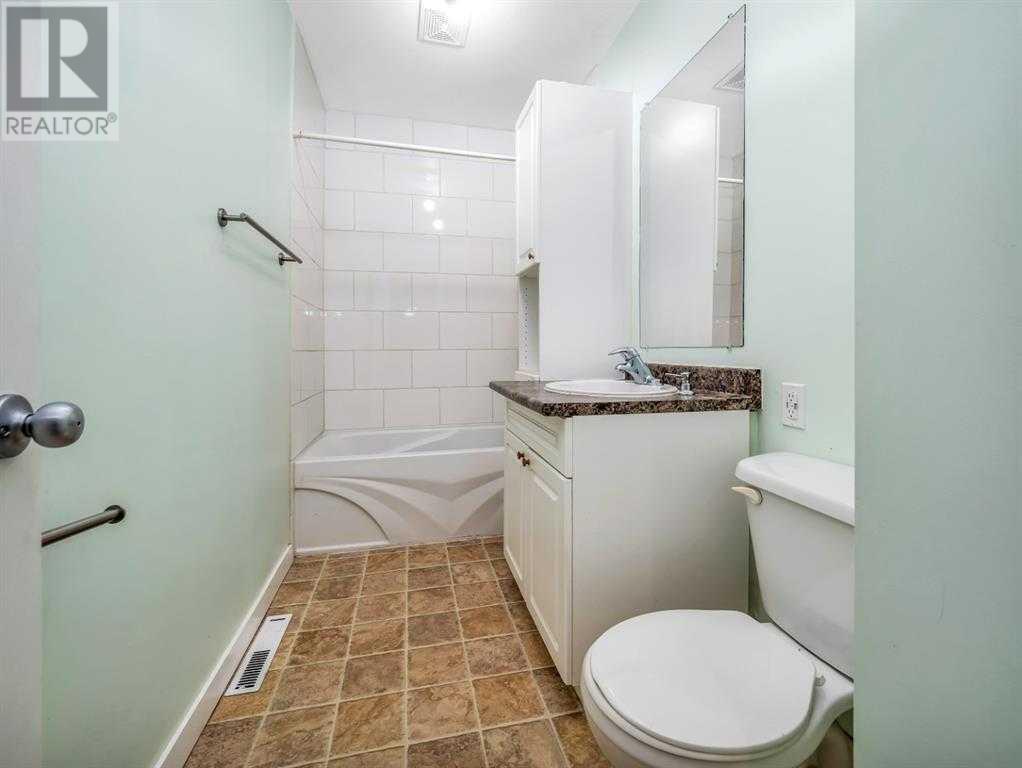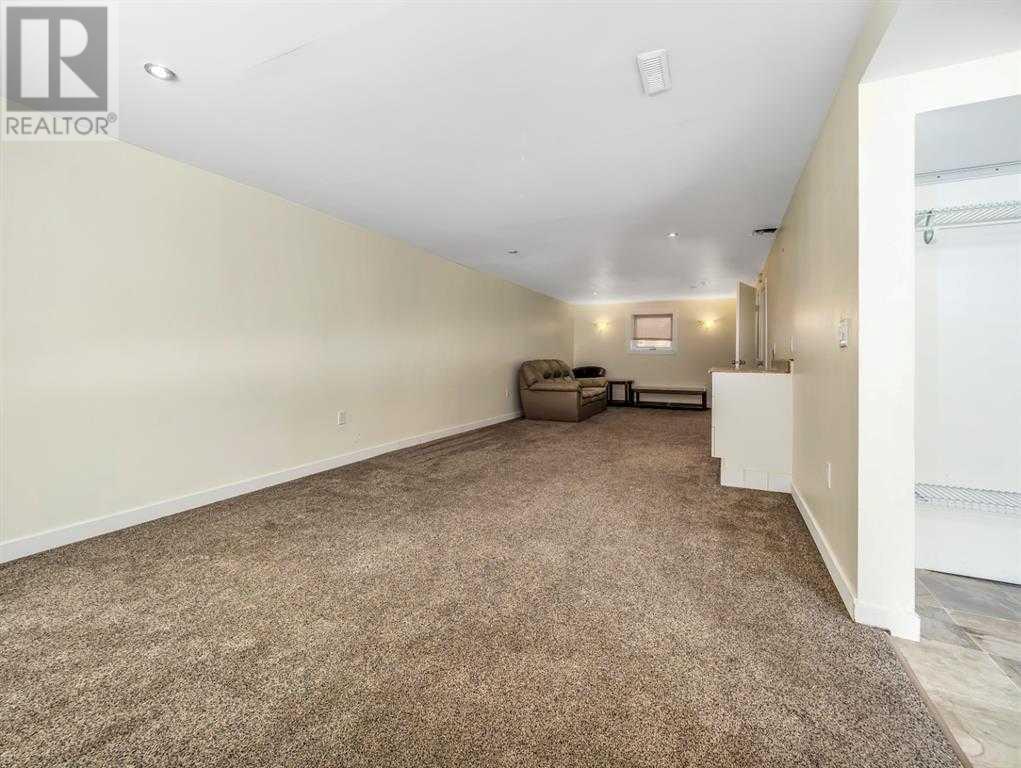4 Bedroom
2 Bathroom
933 ft2
Bungalow
Central Air Conditioning
Forced Air
$379,900
Tucked away on a quiet street, this charming home is perfect for families of all sizes. Upstairs, you'll find 3 cozy bedrooms and a full bathroom, while the basement offers a 4th bedroom, a second full bathroom, and even the potential to add a 5th bedroom if needed—without sacrificing the spacious recreation room. Enjoy natural sunlight streaming in through the large front window, or sip your morning coffee on the peaceful front veranda. Head to the oversized back deck—ideal for entertaining or simply relaxing after a long day. The generous lot provides endless opportunities—think evening fires under the stars or growing your own garden. Whether you're upsizing, downsizing, or just looking for a fresh start, this home offers comfort, functionality, and plenty of space to make it your own. Hot water tank is 1 year old. (id:48985)
Property Details
|
MLS® Number
|
A2214748 |
|
Property Type
|
Single Family |
|
Amenities Near By
|
Schools, Shopping |
|
Features
|
Back Lane |
|
Parking Space Total
|
4 |
|
Plan
|
8591gt |
|
Structure
|
Deck |
Building
|
Bathroom Total
|
2 |
|
Bedrooms Above Ground
|
3 |
|
Bedrooms Below Ground
|
1 |
|
Bedrooms Total
|
4 |
|
Appliances
|
Refrigerator, Garage Door Opener |
|
Architectural Style
|
Bungalow |
|
Basement Development
|
Finished |
|
Basement Type
|
Full (finished) |
|
Constructed Date
|
1965 |
|
Construction Style Attachment
|
Detached |
|
Cooling Type
|
Central Air Conditioning |
|
Flooring Type
|
Carpeted, Laminate, Vinyl |
|
Foundation Type
|
Poured Concrete |
|
Heating Type
|
Forced Air |
|
Stories Total
|
1 |
|
Size Interior
|
933 Ft2 |
|
Total Finished Area
|
933 Sqft |
|
Type
|
House |
Parking
Land
|
Acreage
|
No |
|
Fence Type
|
Fence |
|
Land Amenities
|
Schools, Shopping |
|
Size Depth
|
41.45 M |
|
Size Frontage
|
20.73 M |
|
Size Irregular
|
9248.00 |
|
Size Total
|
9248 Sqft|7,251 - 10,889 Sqft |
|
Size Total Text
|
9248 Sqft|7,251 - 10,889 Sqft |
|
Zoning Description
|
R |
Rooms
| Level |
Type |
Length |
Width |
Dimensions |
|
Basement |
3pc Bathroom |
|
|
9.42 Ft x 4.42 Ft |
|
Basement |
Bedroom |
|
|
11.67 Ft x 10.00 Ft |
|
Basement |
Recreational, Games Room |
|
|
11.67 Ft x 33.00 Ft |
|
Main Level |
Kitchen |
|
|
15.08 Ft x 8.75 Ft |
|
Main Level |
Living Room |
|
|
12.08 Ft x 14.33 Ft |
|
Main Level |
Primary Bedroom |
|
|
10.83 Ft x 10.08 Ft |
|
Main Level |
Bedroom |
|
|
10.83 Ft x 9.08 Ft |
|
Main Level |
4pc Bathroom |
|
|
10.33 Ft x 5.00 Ft |
|
Main Level |
Dining Room |
|
|
9.17 Ft x 11.00 Ft |
|
Main Level |
Bedroom |
|
|
11.75 Ft x 9.75 Ft |
https://www.realtor.ca/real-estate/28214155/2209-18-street-coaldale
























