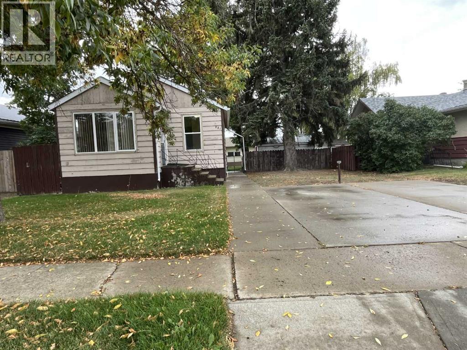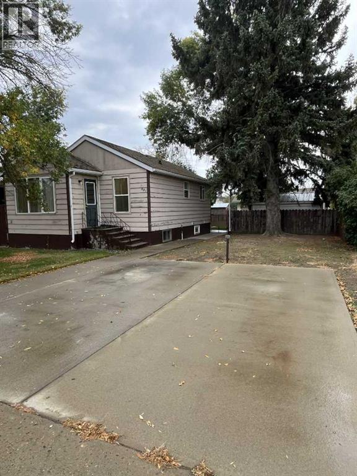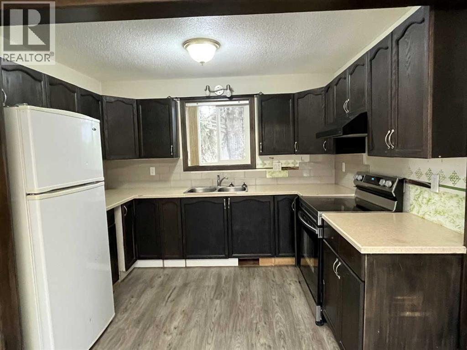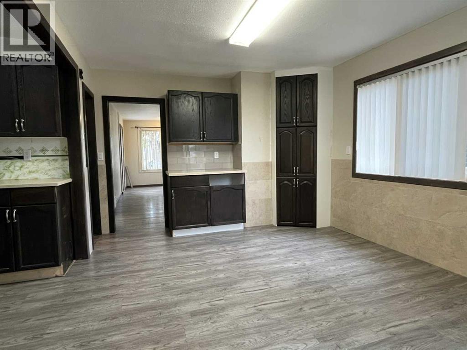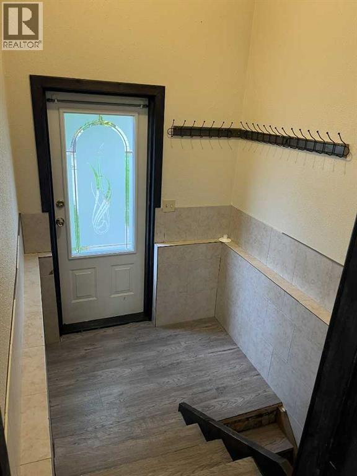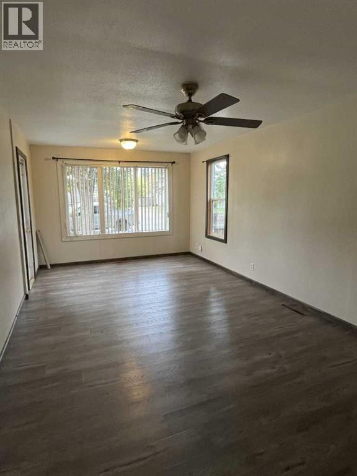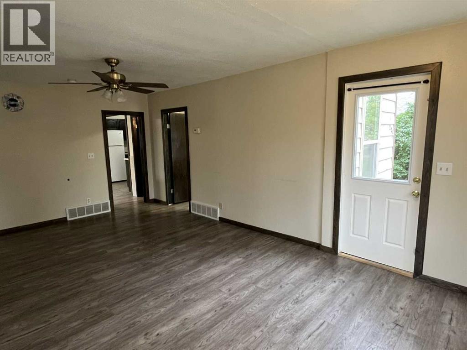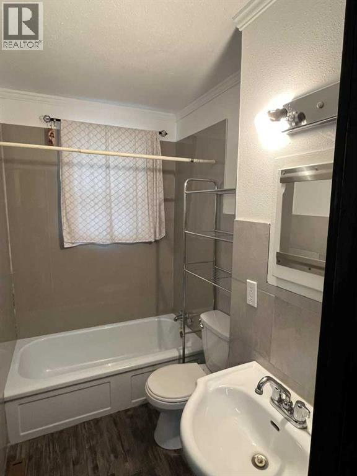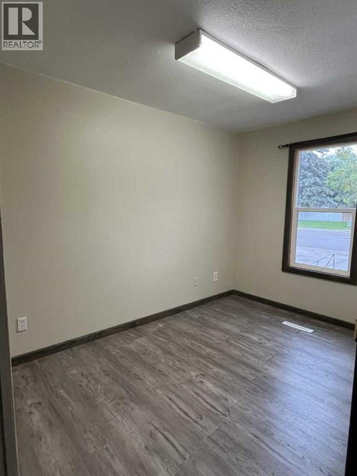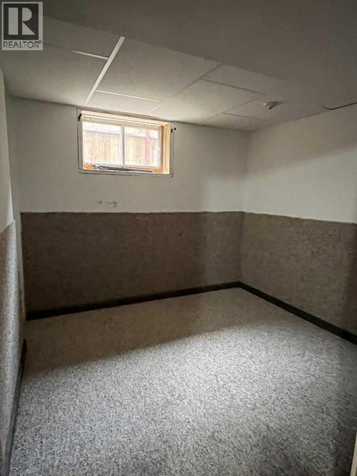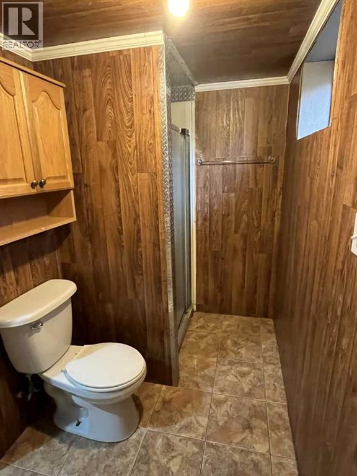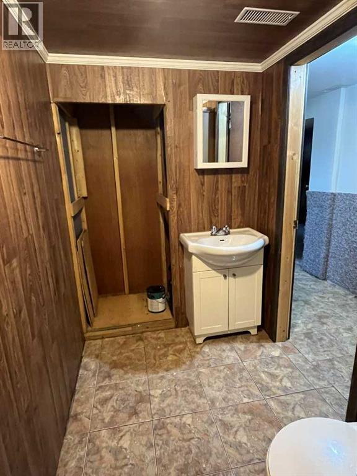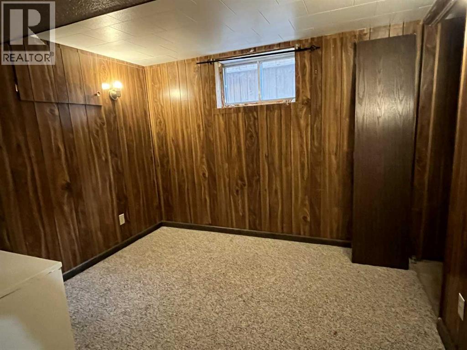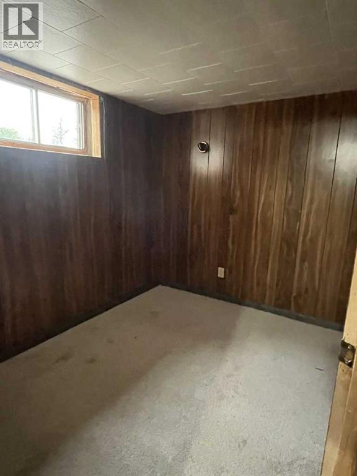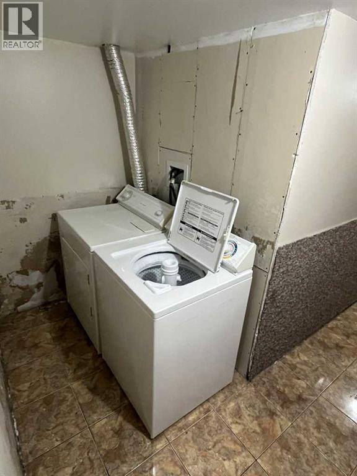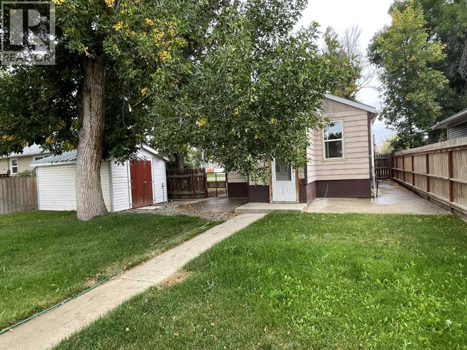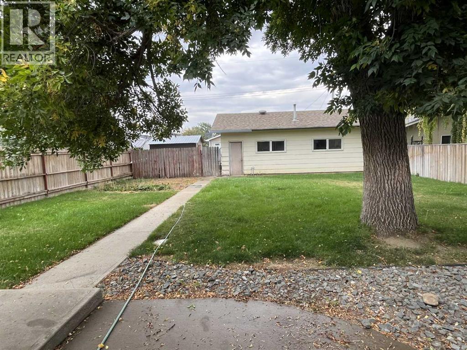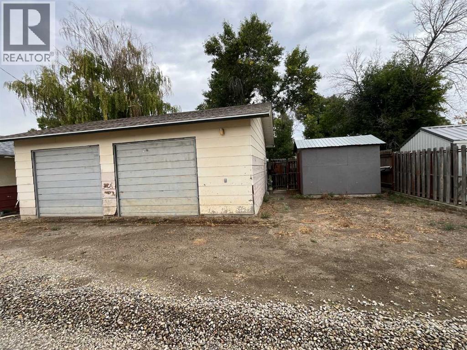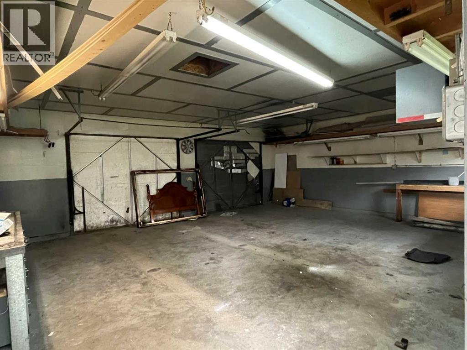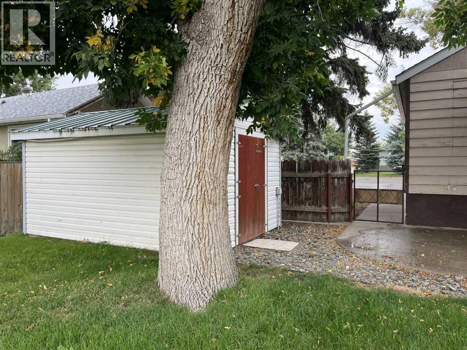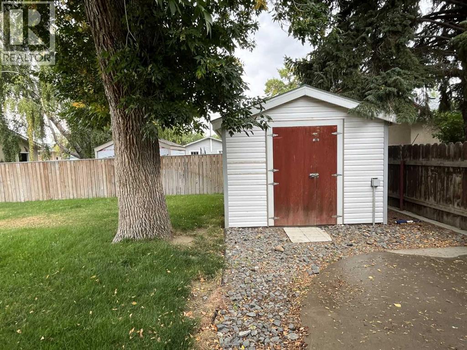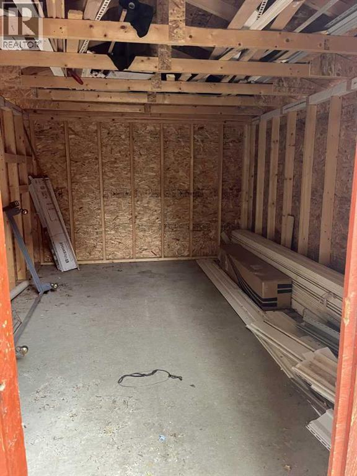221 3 Avenue Vauxhall, Alberta T0K 2K0
Contact Us
Contact us for more information
4 Bedroom
2 Bathroom
704 ft2
Bi-Level
Window Air Conditioner, Wall Unit
Forced Air
Garden Area, Landscaped
$225,000
Here is the perfect started home in Vauxhall ! It has an amazing large yard, and complete with a detached double garage. The home has had newer windows, and some renos and upgrades, along with Underground sprinklers. Great location as it is close to downtown, school, and the pool ! Vauxhall is a wonderful smaller community located 20 minutes North of Taber, and it's the perfect place to grow and raise a family ~ (id:48985)
Property Details
| MLS® Number | A2256151 |
| Property Type | Single Family |
| Amenities Near By | Golf Course, Park, Playground, Recreation Nearby, Schools, Shopping |
| Community Features | Golf Course Development |
| Features | See Remarks, Pvc Window |
| Parking Space Total | 5 |
| Plan | 760cm |
| Structure | See Remarks |
Building
| Bathroom Total | 2 |
| Bedrooms Above Ground | 1 |
| Bedrooms Below Ground | 3 |
| Bedrooms Total | 4 |
| Appliances | Refrigerator, Stove, Washer & Dryer |
| Architectural Style | Bi-level |
| Basement Development | Finished |
| Basement Type | Full (finished) |
| Constructed Date | 1970 |
| Construction Style Attachment | Detached |
| Cooling Type | Window Air Conditioner, Wall Unit |
| Flooring Type | Carpeted, Laminate |
| Foundation Type | Poured Concrete |
| Heating Type | Forced Air |
| Stories Total | 1 |
| Size Interior | 704 Ft2 |
| Total Finished Area | 704 Sqft |
| Type | House |
Parking
| Detached Garage | 2 |
| Other | |
| R V |
Land
| Acreage | No |
| Fence Type | Fence |
| Land Amenities | Golf Course, Park, Playground, Recreation Nearby, Schools, Shopping |
| Landscape Features | Garden Area, Landscaped |
| Size Depth | 30.48 M |
| Size Frontage | 15.24 M |
| Size Irregular | 5000.00 |
| Size Total | 5000 Sqft|4,051 - 7,250 Sqft |
| Size Total Text | 5000 Sqft|4,051 - 7,250 Sqft |
| Zoning Description | R |
Rooms
| Level | Type | Length | Width | Dimensions |
|---|---|---|---|---|
| Basement | 3pc Bathroom | .00 Ft x .00 Ft | ||
| Basement | Bedroom | 8.67 Ft x 9.50 Ft | ||
| Basement | Bedroom | 8.58 Ft x 10.25 Ft | ||
| Basement | Bedroom | 9.08 Ft x 9.58 Ft | ||
| Basement | Furnace | 5.42 Ft x 4.67 Ft | ||
| Main Level | 4pc Bathroom | .00 Ft x .00 Ft | ||
| Main Level | Dining Room | 11.08 Ft x 13.42 Ft | ||
| Main Level | Kitchen | 7.92 Ft x 10.50 Ft | ||
| Main Level | Living Room | 11.08 Ft x 19.50 Ft | ||
| Main Level | Primary Bedroom | 7.92 Ft x 12.08 Ft |
https://www.realtor.ca/real-estate/28858951/221-3-avenue-vauxhall


