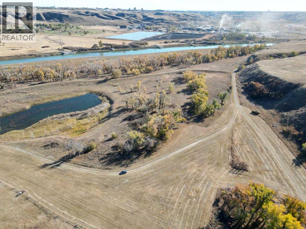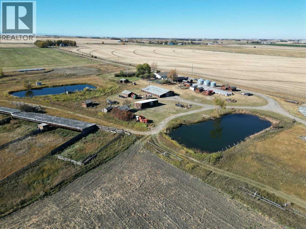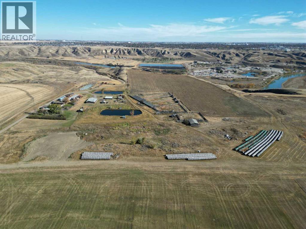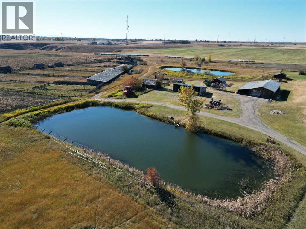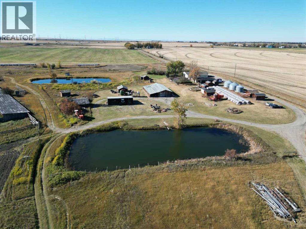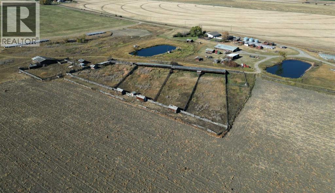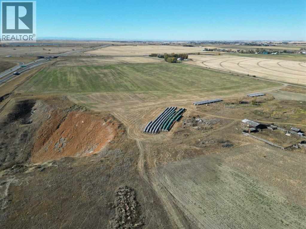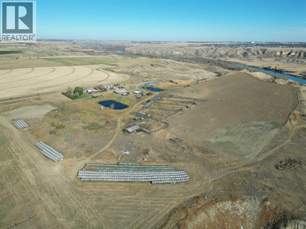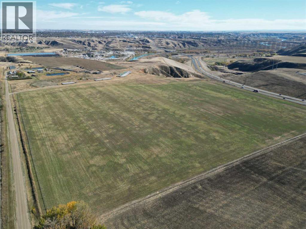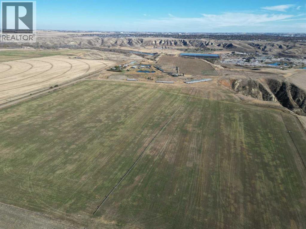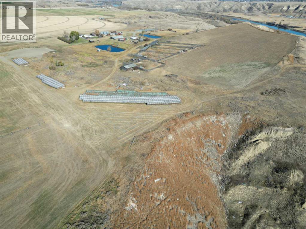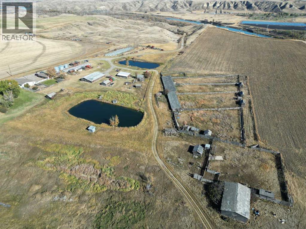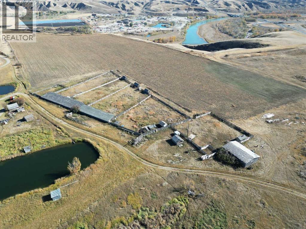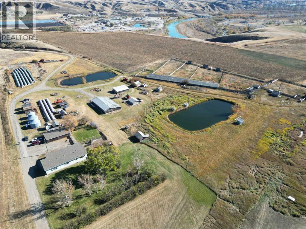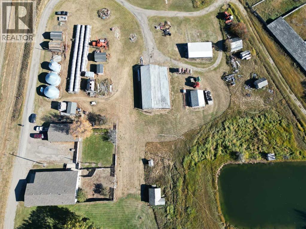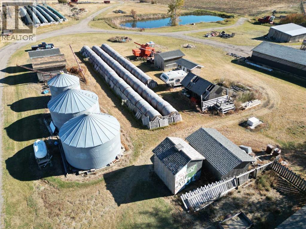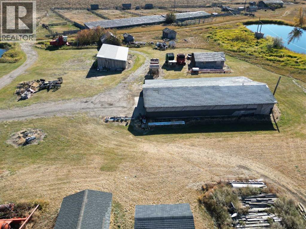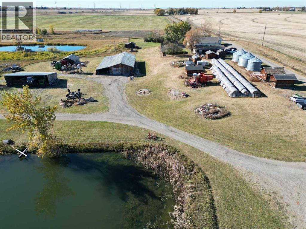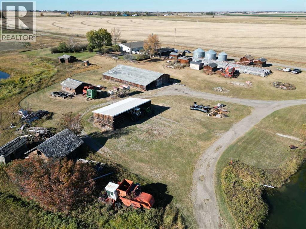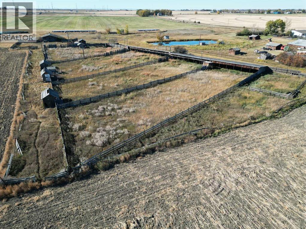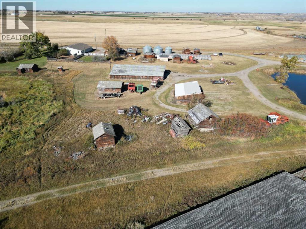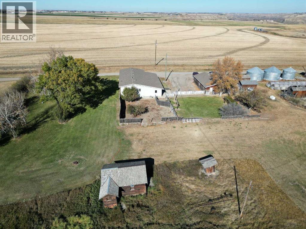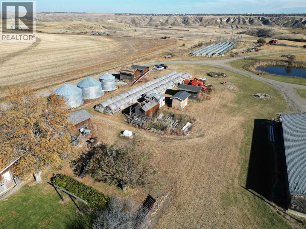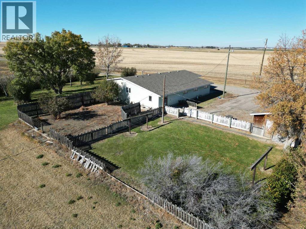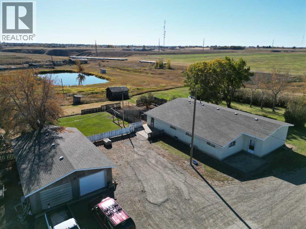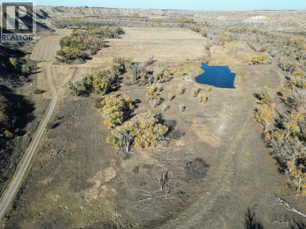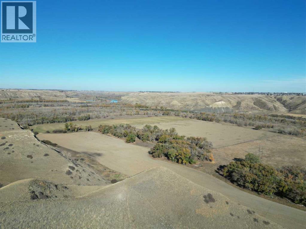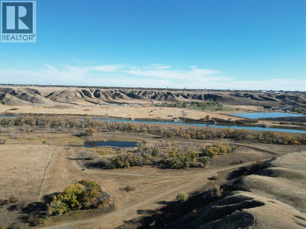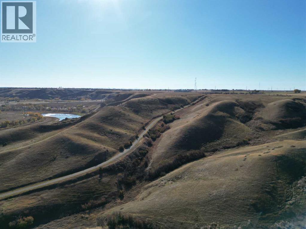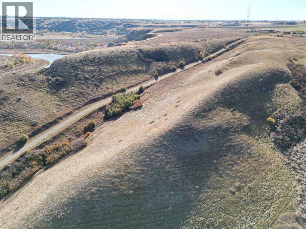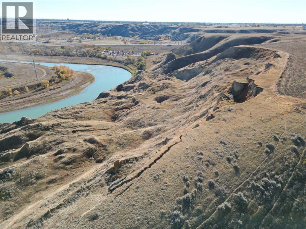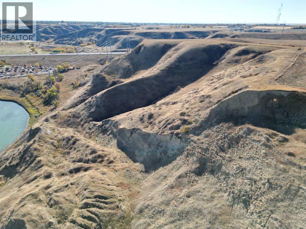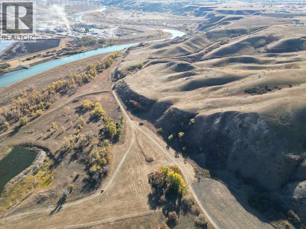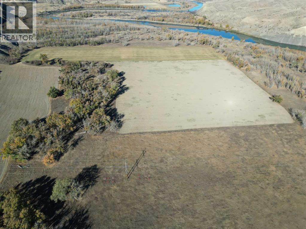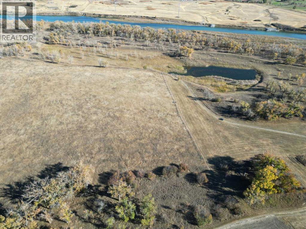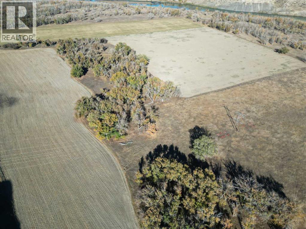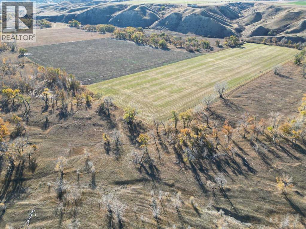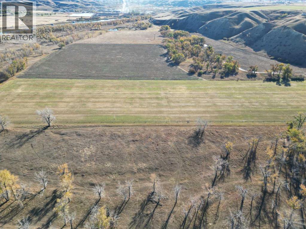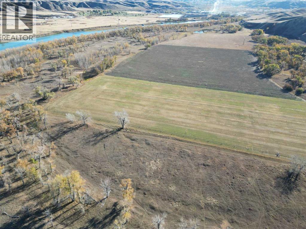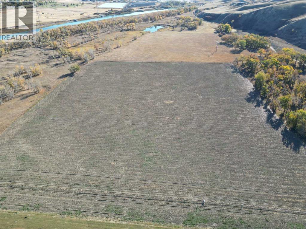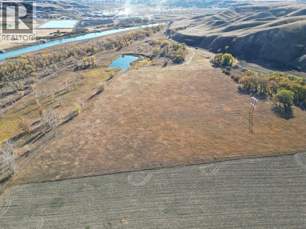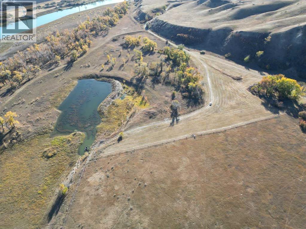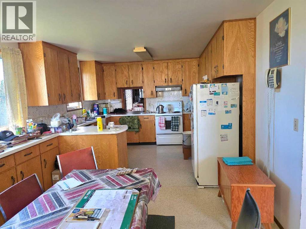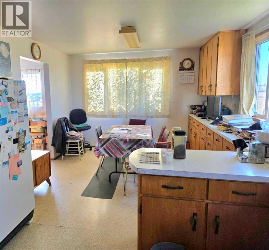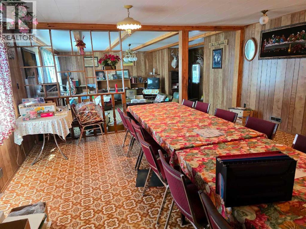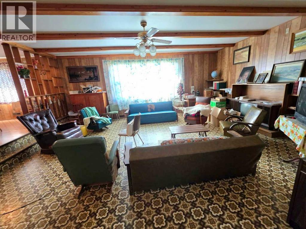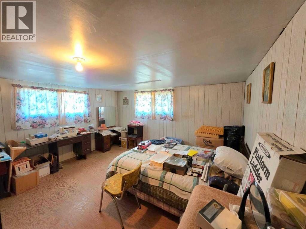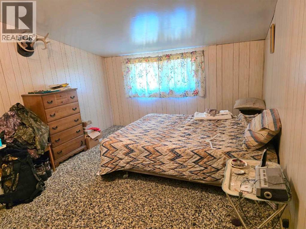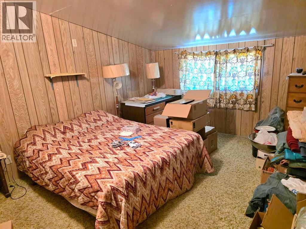3 Bedroom
1 Bathroom
2,462 ft2
Bungalow
Forced Air
Waterfront On River
Acreage
$11,900,000
This is a once in a lifetime opportunity to own amazing land for generations to come. River frontage and coulees with abundant wildlife and hiking. This stunning property includes 5 contiguous parcels of land totaling 443.74 acres m/l immediately outside Lethbridge city limits. The property includes irrigated farmland, a homestead with large 2462 square foot, 3 bedroom home, 42x25 foot shop and many many outbuildings as well as grain bins. Prime riverfront land with beautiful views of the river valley and the legendary high level rail bridge, the property has excellent development potential. The property has a previous use gravel pit from which large gravel deposits could be harvested if a mixed use approach is desired. With 55 acres of permanent water rights and 25 acres of terminal water rights, further water rights are available for agricultural use. (id:48985)
Property Details
|
MLS® Number
|
A2265115 |
|
Property Type
|
Agriculture |
|
Farm Type
|
Cash Crop, Mixed |
|
Features
|
Other |
|
Parking Space Total
|
4 |
|
Plan
|
2210599 |
|
Road Type
|
Gravel Road |
|
Structure
|
Workshop, Shed |
|
Water Front Type
|
Waterfront On River |
Building
|
Bathroom Total
|
1 |
|
Bedrooms Above Ground
|
3 |
|
Bedrooms Total
|
3 |
|
Age
|
Age Is Unknown |
|
Architectural Style
|
Bungalow |
|
Basement Development
|
Unfinished |
|
Basement Type
|
Partial (unfinished) |
|
Exterior Finish
|
Stucco |
|
Foundation Type
|
Poured Concrete |
|
Heating Fuel
|
Natural Gas |
|
Heating Type
|
Forced Air |
|
Stories Total
|
1 |
|
Size Interior
|
2,462 Ft2 |
|
Total Finished Area
|
2462 Sqft |
Parking
Land
|
Acreage
|
Yes |
|
Current Use
|
Agriculture - Active |
|
Fence Type
|
Partially Fenced |
|
Size Irregular
|
443.74 |
|
Size Total
|
443.74 Ac|161+ Acres |
|
Size Total Text
|
443.74 Ac|161+ Acres |
|
Surface Water
|
Creek Or Stream |
|
Zoning Description
|
Urban Fringe |
Rooms
| Level |
Type |
Length |
Width |
Dimensions |
|
Basement |
Storage |
|
|
Measurements not available |
|
Basement |
Laundry Room |
|
|
Measurements not available |
|
Main Level |
Other |
|
|
17.50 Ft x 16.00 Ft |
|
Main Level |
Other |
|
|
12.00 Ft x 11.00 Ft |
|
Main Level |
Kitchen |
|
|
12.00 Ft x 11.00 Ft |
|
Main Level |
Dining Room |
|
|
17.00 Ft x 17.00 Ft |
|
Main Level |
Living Room |
|
|
22.00 Ft x 17.00 Ft |
|
Main Level |
Primary Bedroom |
|
|
16.00 Ft x 14.00 Ft |
|
Main Level |
Bedroom |
|
|
14.00 Ft x 11.50 Ft |
|
Main Level |
Bedroom |
|
|
14.00 Ft x 12.00 Ft |
|
Main Level |
3pc Bathroom |
|
|
.00 Ft x .00 Ft |
https://www.realtor.ca/real-estate/29005372/221036-twp-rd-9-1a-township-rural-lethbridge-county


