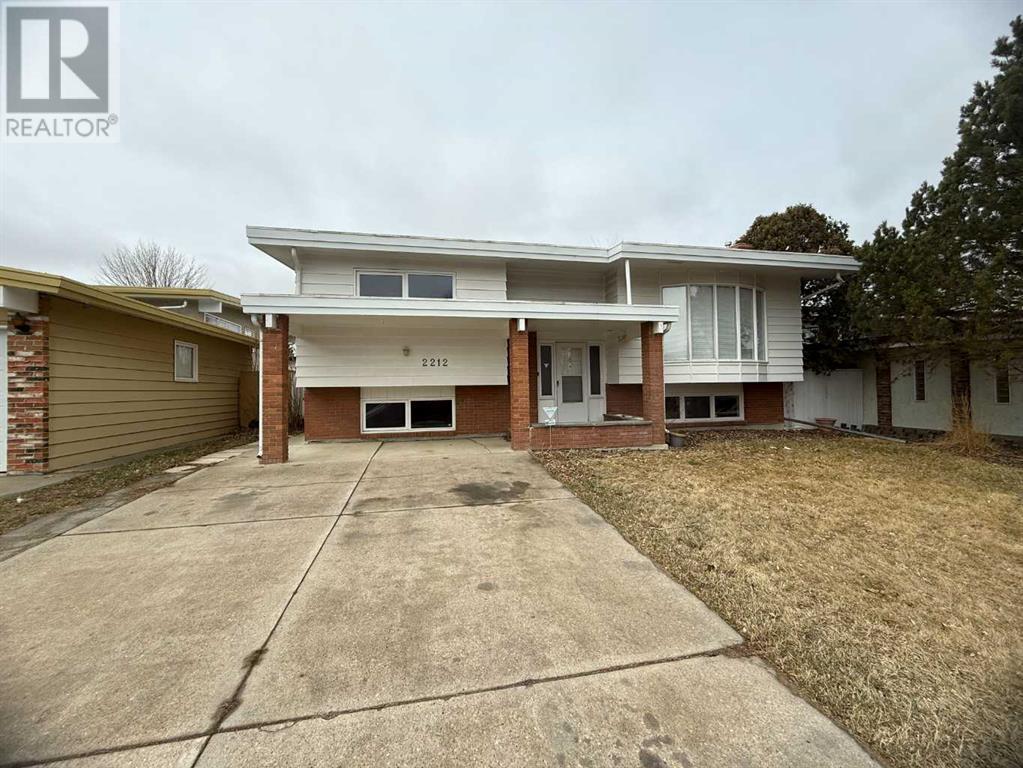2212 36 Street S Lethbridge, Alberta T1K 3T6
Contact Us
Contact us for more information
4 Bedroom
2 Bathroom
1,061 ft2
Bi-Level
Fireplace
Central Air Conditioning
Forced Air
$425,000
Great 4 bedroom 2 bathroom home with a double garage in a nice south side location (id:48985)
Property Details
| MLS® Number | A2206479 |
| Property Type | Single Family |
| Community Name | Redwood |
| Amenities Near By | Golf Course, Park, Playground, Schools, Shopping, Water Nearby |
| Community Features | Golf Course Development, Lake Privileges, Fishing |
| Features | See Remarks, Back Lane |
| Parking Space Total | 3 |
| Plan | 1384lk |
| Structure | See Remarks |
Building
| Bathroom Total | 2 |
| Bedrooms Above Ground | 2 |
| Bedrooms Below Ground | 2 |
| Bedrooms Total | 4 |
| Appliances | See Remarks |
| Architectural Style | Bi-level |
| Basement Development | Finished |
| Basement Type | Full (finished) |
| Constructed Date | 1975 |
| Construction Style Attachment | Detached |
| Cooling Type | Central Air Conditioning |
| Fireplace Present | Yes |
| Fireplace Total | 1 |
| Flooring Type | Vinyl Plank |
| Foundation Type | Poured Concrete |
| Heating Type | Forced Air |
| Size Interior | 1,061 Ft2 |
| Total Finished Area | 1061 Sqft |
| Type | House |
Parking
| Detached Garage | 2 |
Land
| Acreage | No |
| Fence Type | Fence |
| Land Amenities | Golf Course, Park, Playground, Schools, Shopping, Water Nearby |
| Size Depth | 35.05 M |
| Size Frontage | 15.24 M |
| Size Irregular | 5750.00 |
| Size Total | 5750 Sqft|4,051 - 7,250 Sqft |
| Size Total Text | 5750 Sqft|4,051 - 7,250 Sqft |
| Zoning Description | R-l |
Rooms
| Level | Type | Length | Width | Dimensions |
|---|---|---|---|---|
| Basement | Family Room | 22.42 Ft x 16.33 Ft | ||
| Basement | 3pc Bathroom | Measurements not available | ||
| Basement | Bedroom | 13.25 Ft x 10.50 Ft | ||
| Basement | Bedroom | 9.42 Ft x 9.00 Ft | ||
| Main Level | Dining Room | 10.17 Ft x 9.00 Ft | ||
| Main Level | Living Room | 16.58 Ft x 16.33 Ft | ||
| Main Level | 3pc Bathroom | Measurements not available | ||
| Main Level | Bedroom | 13.42 Ft x 9.92 Ft | ||
| Main Level | Kitchen | 12.33 Ft x 9.92 Ft | ||
| Main Level | Primary Bedroom | 11.50 Ft x 13.33 Ft |
https://www.realtor.ca/real-estate/28089090/2212-36-street-s-lethbridge-redwood


















