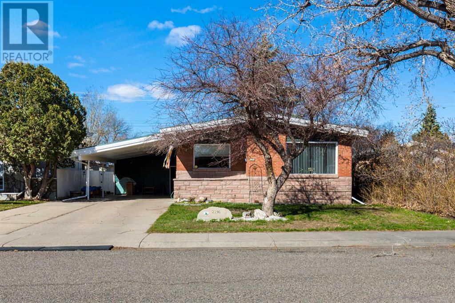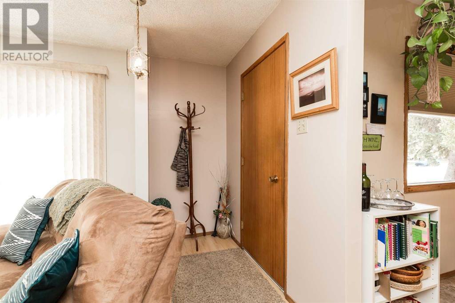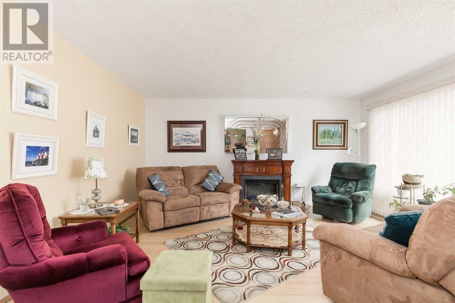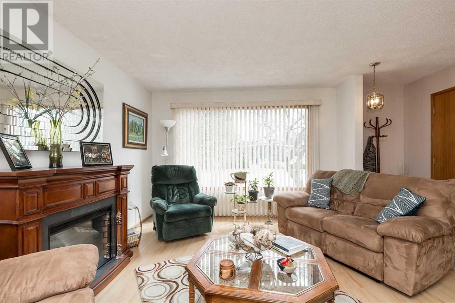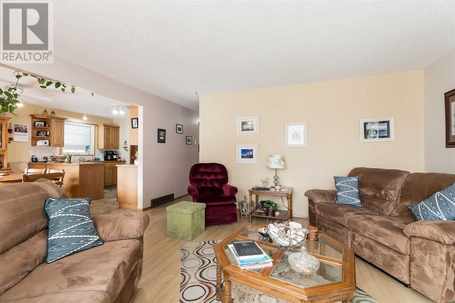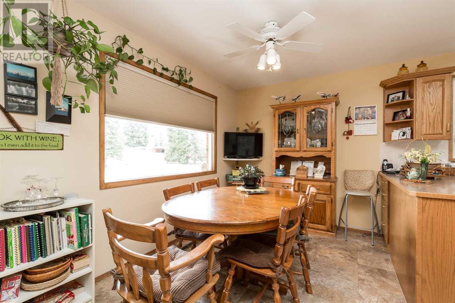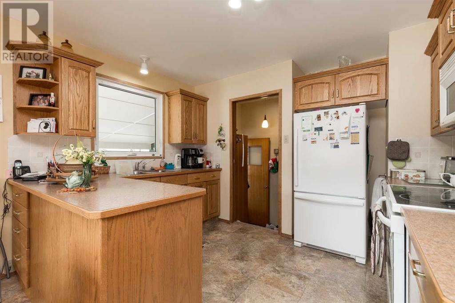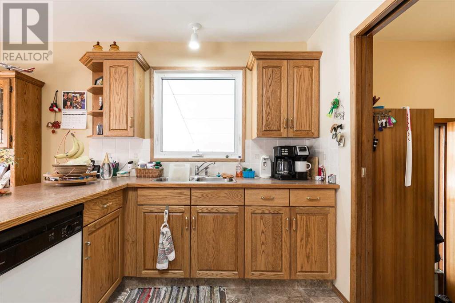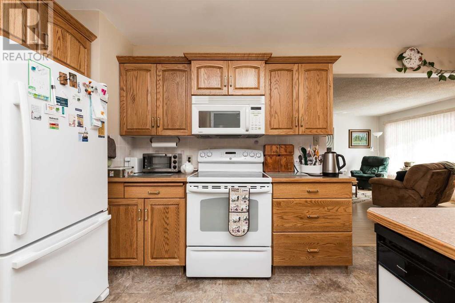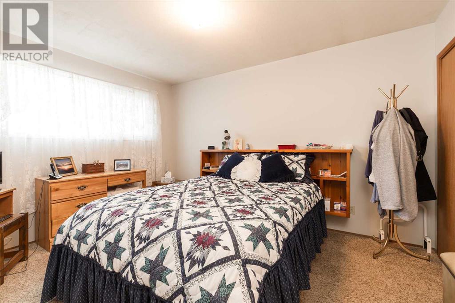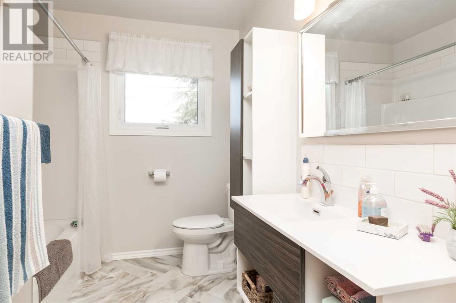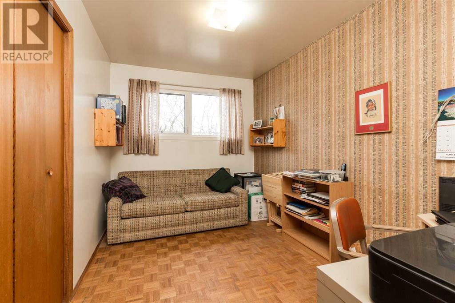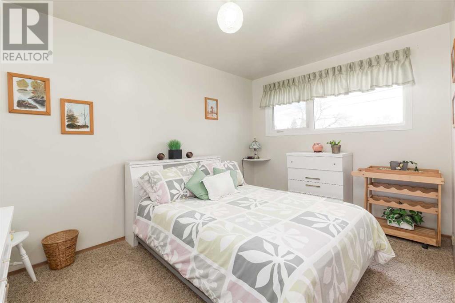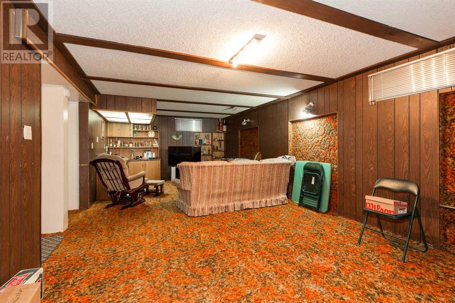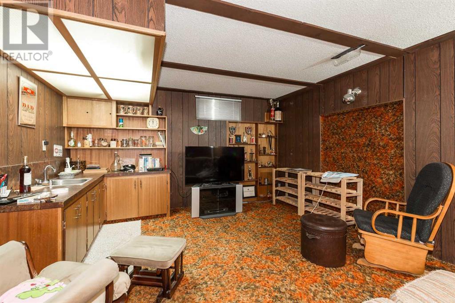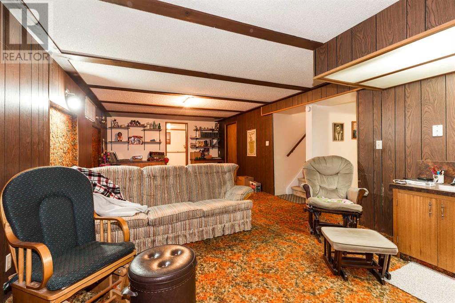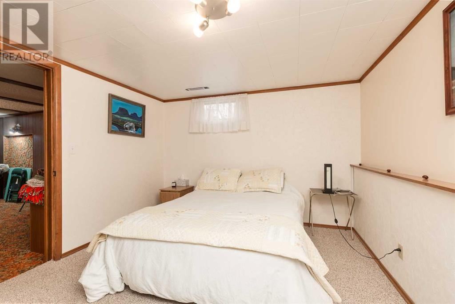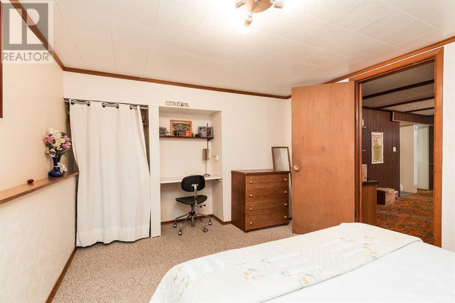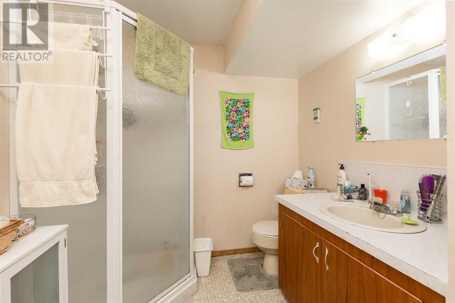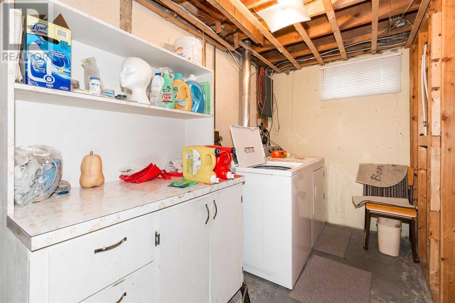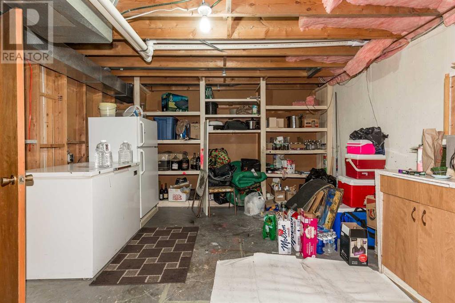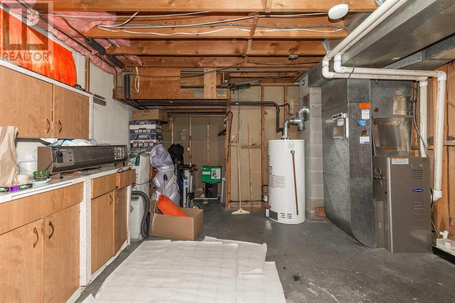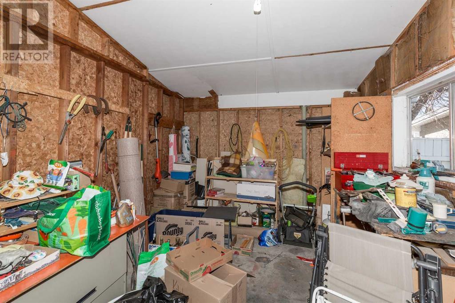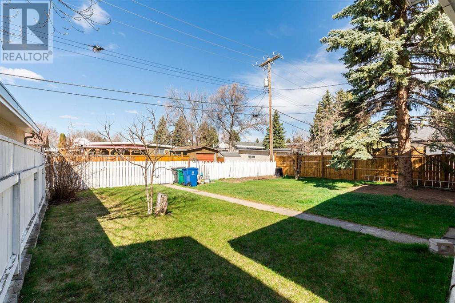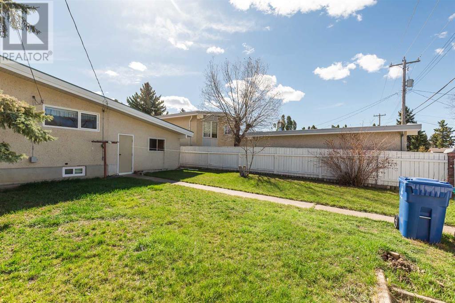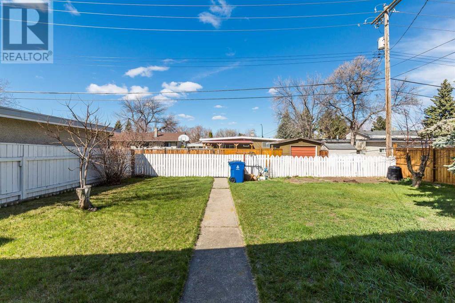4 Bedroom
2 Bathroom
1019 sqft
Bungalow
None
Forced Air
Landscaped
$338,500
Welcome to 2216 28 St S, a delightful residence boasting a rich history of over 50 years with the same caring owners. This well-maintained home offers 3 bedrooms on the main level along with a newly renovated bathroom, providing comfort and convenience for your family. As you step inside, you'll appreciate the care that has been put into this property, including new windows and updated flooring that enhance its appeal. The basement features another bedroom and bathroom and original carpeting in immaculate condition, adding a cozy touch to the lower level living space. Conveniently situated in a prime central location, this home is just moments away from grocery stores and esteemed educational institutions such as Agnes Davidson Elementary School and Gilbert Patterson Middle School. The expansive lot provides ample space for outdoor activities and potential future expansions. Call your Realtor today for a showing! (id:48985)
Property Details
|
MLS® Number
|
A2125127 |
|
Property Type
|
Single Family |
|
Community Name
|
Agnes Davidson |
|
Parking Space Total
|
2 |
|
Plan
|
1864jk |
Building
|
Bathroom Total
|
2 |
|
Bedrooms Above Ground
|
3 |
|
Bedrooms Below Ground
|
1 |
|
Bedrooms Total
|
4 |
|
Appliances
|
See Remarks |
|
Architectural Style
|
Bungalow |
|
Basement Development
|
Finished |
|
Basement Type
|
Full (finished) |
|
Constructed Date
|
1968 |
|
Construction Style Attachment
|
Detached |
|
Cooling Type
|
None |
|
Exterior Finish
|
Brick, Stone |
|
Flooring Type
|
Carpeted, Laminate, Linoleum |
|
Foundation Type
|
Poured Concrete |
|
Heating Fuel
|
Natural Gas |
|
Heating Type
|
Forced Air |
|
Stories Total
|
1 |
|
Size Interior
|
1019 Sqft |
|
Total Finished Area
|
1019 Sqft |
|
Type
|
House |
Parking
Land
|
Acreage
|
No |
|
Fence Type
|
Partially Fenced |
|
Landscape Features
|
Landscaped |
|
Size Depth
|
33.53 M |
|
Size Frontage
|
16.76 M |
|
Size Irregular
|
6049.00 |
|
Size Total
|
6049 Sqft|4,051 - 7,250 Sqft |
|
Size Total Text
|
6049 Sqft|4,051 - 7,250 Sqft |
|
Zoning Description
|
R-l |
Rooms
| Level |
Type |
Length |
Width |
Dimensions |
|
Basement |
Primary Bedroom |
|
|
10.83 Ft x 14.08 Ft |
|
Basement |
Recreational, Games Room |
|
|
27.92 Ft x 12.67 Ft |
|
Basement |
Furnace |
|
|
20.92 Ft x 13.08 Ft |
|
Basement |
3pc Bathroom |
|
|
Measurements not available |
|
Main Level |
Other |
|
|
17.17 Ft x 11.33 Ft |
|
Main Level |
Living Room |
|
|
15.83 Ft x 15.25 Ft |
|
Main Level |
Bedroom |
|
|
13.08 Ft x 10.00 Ft |
|
Main Level |
Bedroom |
|
|
12.92 Ft x 11.33 Ft |
|
Main Level |
Bedroom |
|
|
8.00 Ft x 12.00 Ft |
|
Main Level |
4pc Bathroom |
|
|
Measurements not available |
https://www.realtor.ca/real-estate/26799524/2216-28-street-s-lethbridge-agnes-davidson


