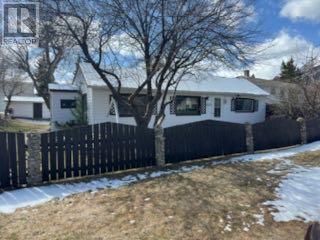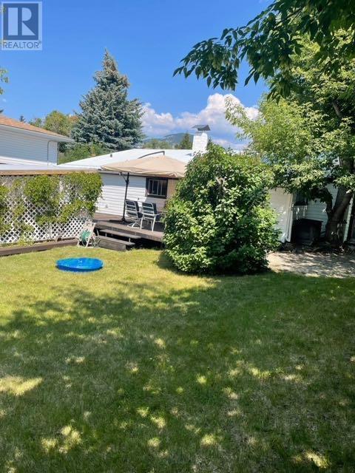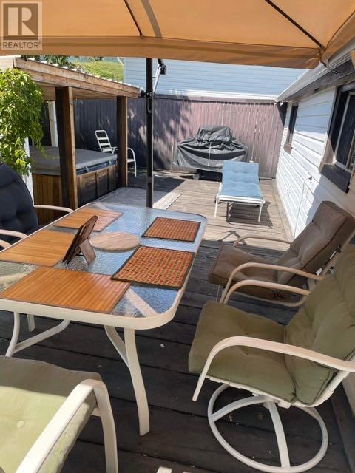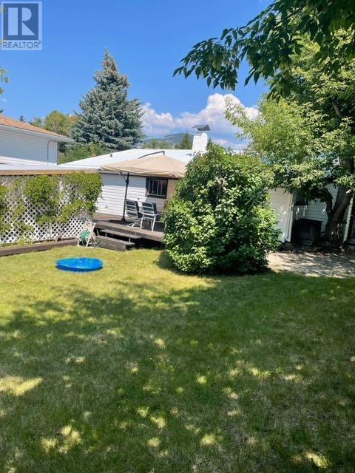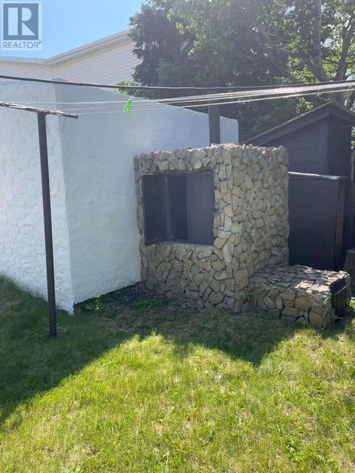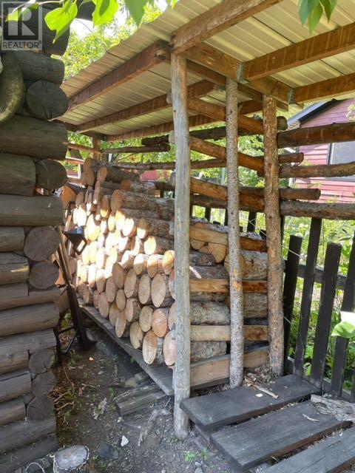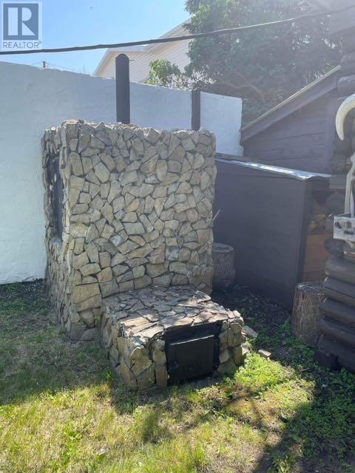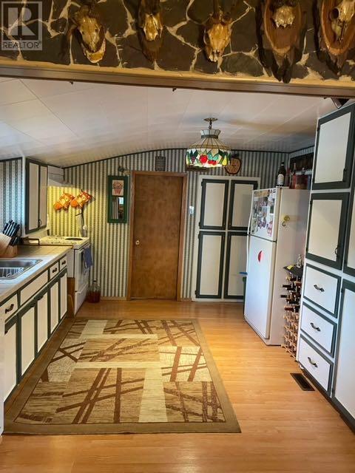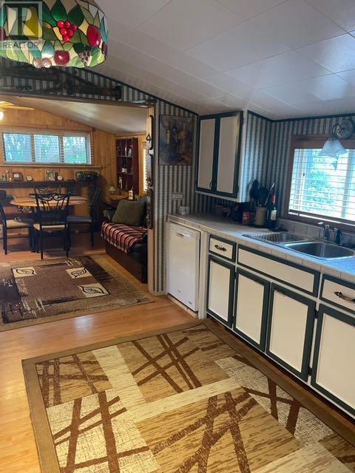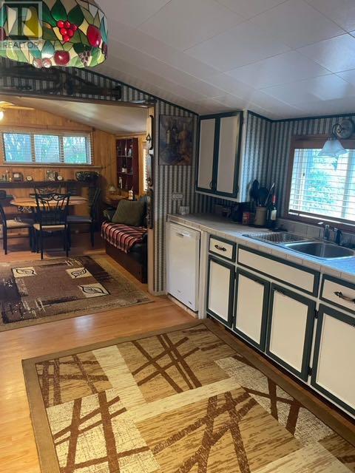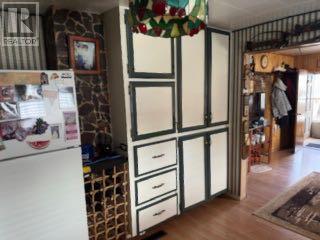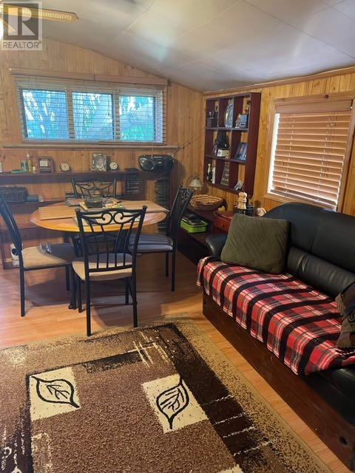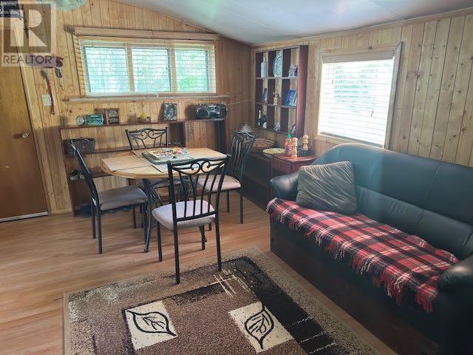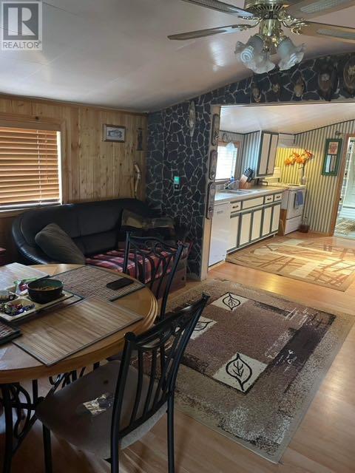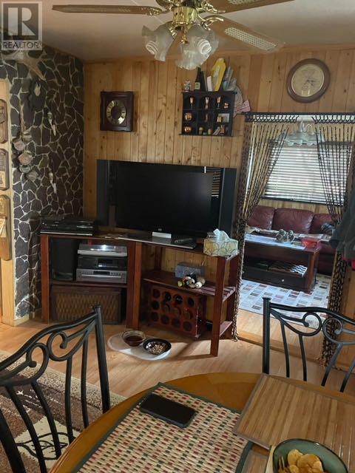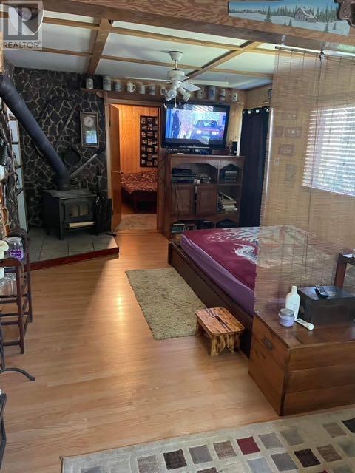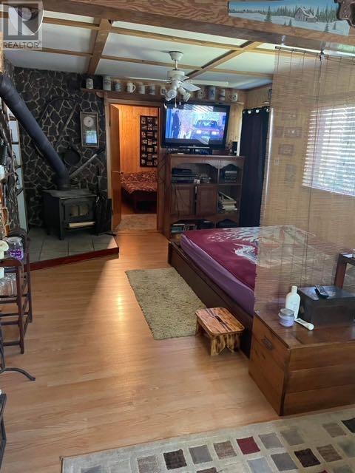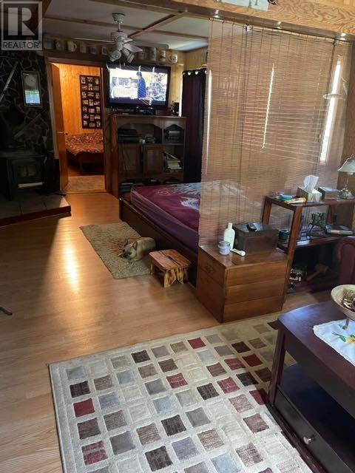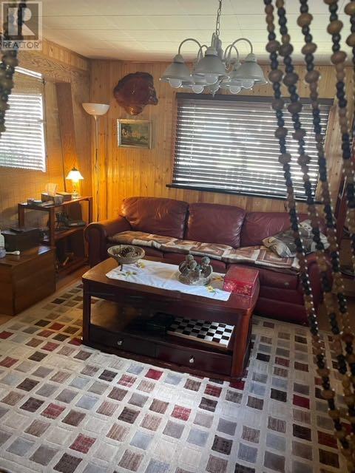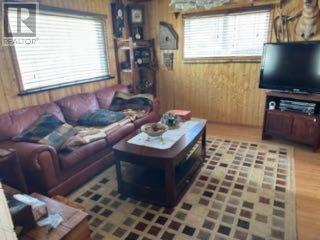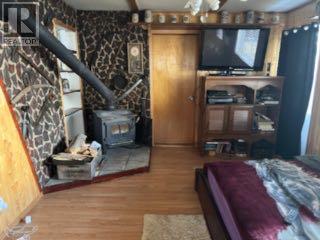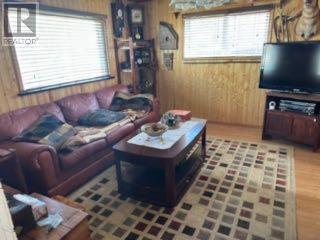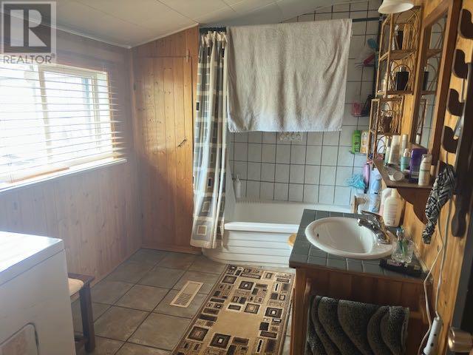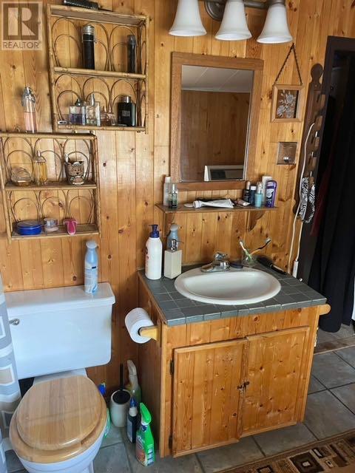1 Bedroom
1 Bathroom
930 sqft
Bungalow
Fireplace
None
Forced Air
Landscaped
$264,000
Welcome to the Crowsnest Pass. This charming cottage style bungalow is perfect for a first time buyer or weekender. Located just 2 blocks off the main street in Bellevue, this home sits on an oversize lot (60 x 100) in a quiet cul de sac and features 930 sq ft of main floor living space. Large private rear deck to enjoy the back yard and a couple of outdoor storage sheds for all your toys. Well maintained and nicely landscaped with plenty of trees and shrubs. Come enjoy the mountain lifestyle that the Crowsnest Pass has to offer. (id:48985)
Property Details
|
MLS® Number
|
A2094332 |
|
Property Type
|
Single Family |
|
Amenities Near By
|
Golf Course, Park, Recreation Nearby |
|
Community Features
|
Golf Course Development, Lake Privileges, Fishing |
|
Features
|
No Smoking Home |
|
Parking Space Total
|
4 |
|
Plan
|
6177y |
Building
|
Bathroom Total
|
1 |
|
Bedrooms Above Ground
|
1 |
|
Bedrooms Total
|
1 |
|
Appliances
|
Refrigerator, Gas Stove(s), Dishwasher, Window Coverings, Washer & Dryer |
|
Architectural Style
|
Bungalow |
|
Basement Type
|
Partial |
|
Constructed Date
|
1918 |
|
Construction Style Attachment
|
Detached |
|
Cooling Type
|
None |
|
Fireplace Present
|
Yes |
|
Fireplace Total
|
1 |
|
Flooring Type
|
Laminate, Linoleum |
|
Foundation Type
|
See Remarks |
|
Heating Fuel
|
Natural Gas |
|
Heating Type
|
Forced Air |
|
Stories Total
|
1 |
|
Size Interior
|
930 Sqft |
|
Total Finished Area
|
930 Sqft |
|
Type
|
House |
|
Utility Water
|
Municipal Water |
Parking
Land
|
Acreage
|
No |
|
Fence Type
|
Fence |
|
Land Amenities
|
Golf Course, Park, Recreation Nearby |
|
Landscape Features
|
Landscaped |
|
Sewer
|
Municipal Sewage System |
|
Size Depth
|
30.48 M |
|
Size Frontage
|
18.29 M |
|
Size Irregular
|
6000.00 |
|
Size Total
|
6000 Sqft|4,051 - 7,250 Sqft |
|
Size Total Text
|
6000 Sqft|4,051 - 7,250 Sqft |
|
Zoning Description
|
R |
Rooms
| Level |
Type |
Length |
Width |
Dimensions |
|
Main Level |
Kitchen |
|
|
11.42 Ft x 12.42 Ft |
|
Main Level |
Dining Room |
|
|
11.50 Ft x 11.67 Ft |
|
Main Level |
Living Room |
|
|
24.42 Ft x 11.17 Ft |
|
Main Level |
Primary Bedroom |
|
|
11.17 Ft x 11.25 Ft |
|
Main Level |
4pc Bathroom |
|
|
.00 Ft x .00 Ft |
Utilities
|
Cable
|
Available |
|
Electricity
|
Connected |
|
Natural Gas
|
Connected |
|
Sewer
|
Connected |
|
Water
|
Connected |
https://www.realtor.ca/real-estate/26726718/2217-211-street-bellevue


