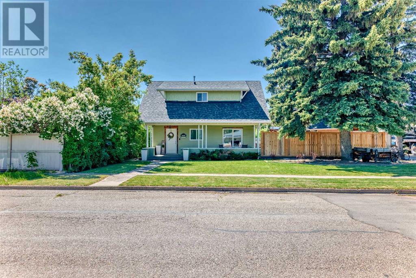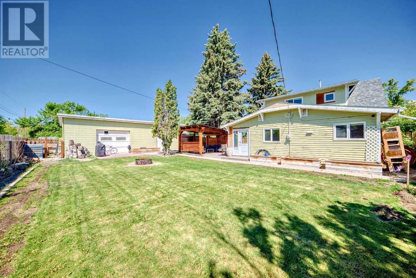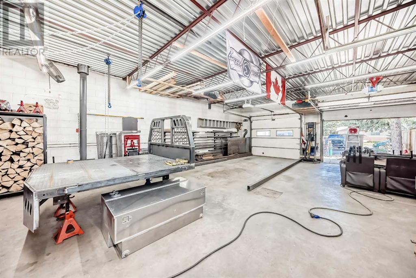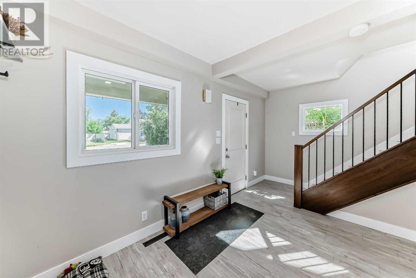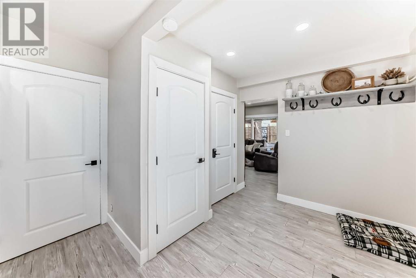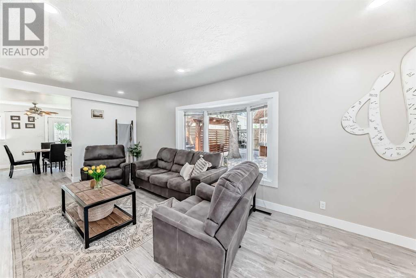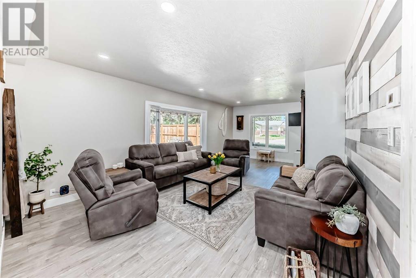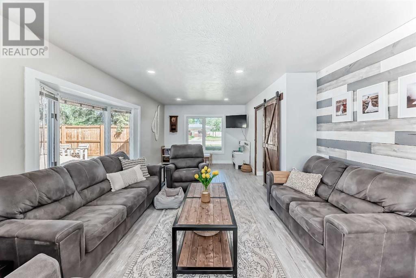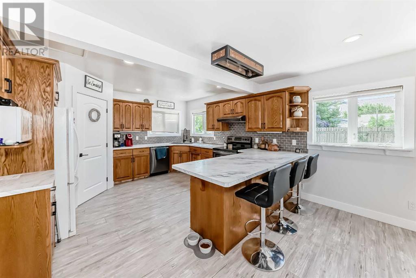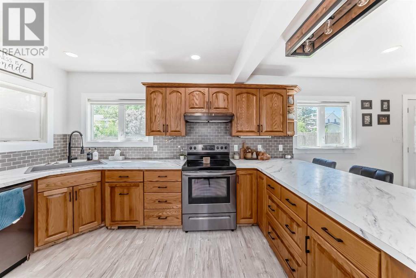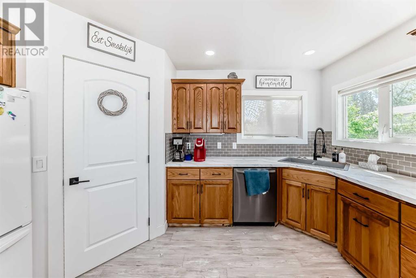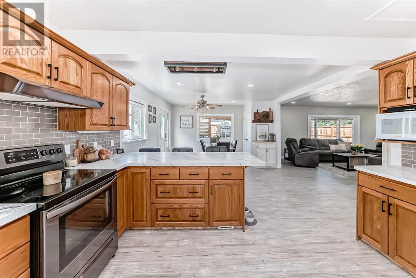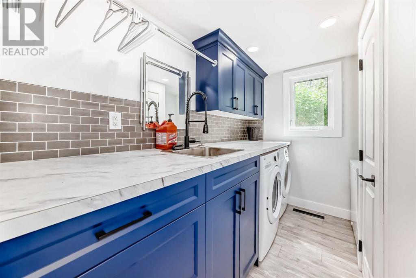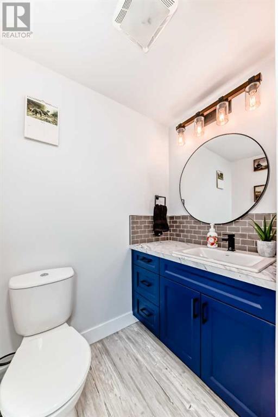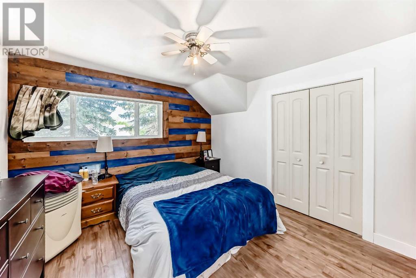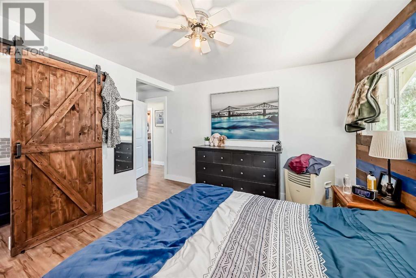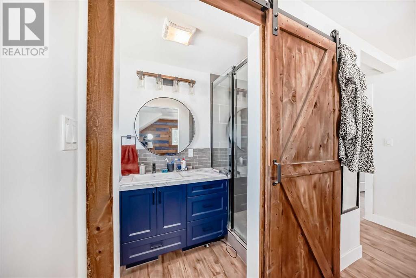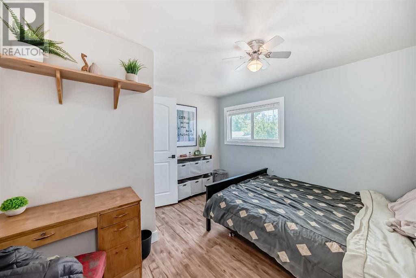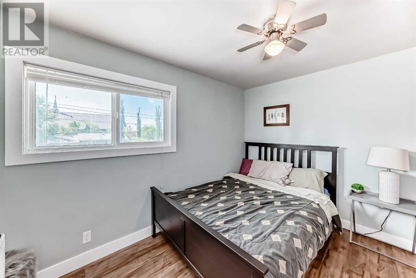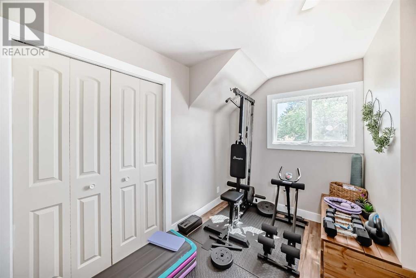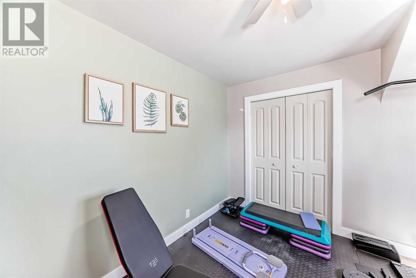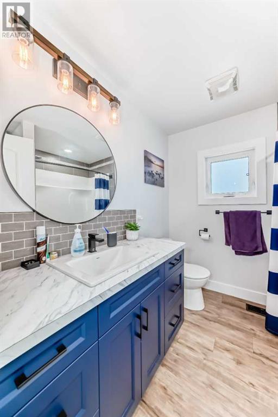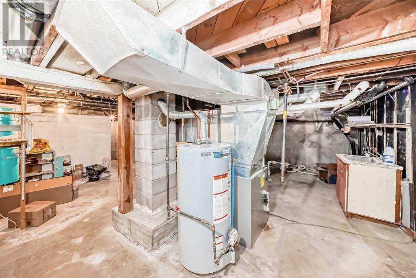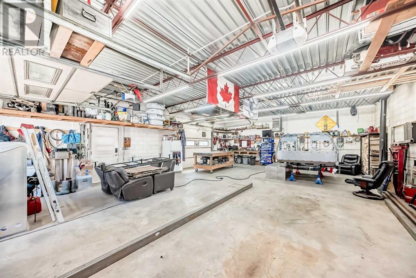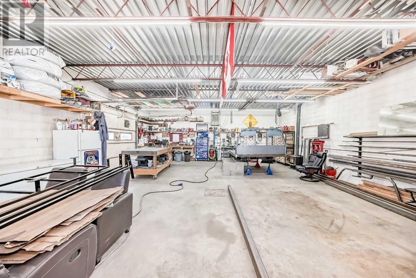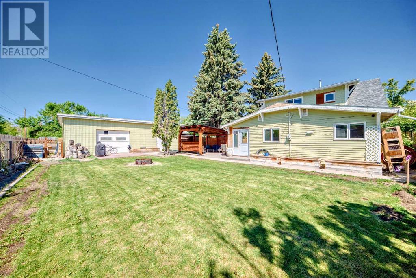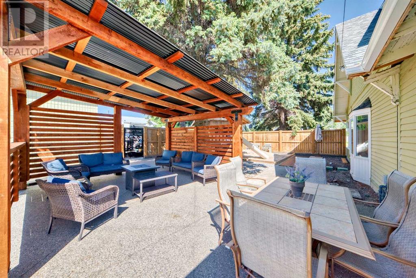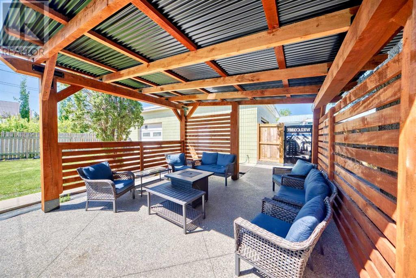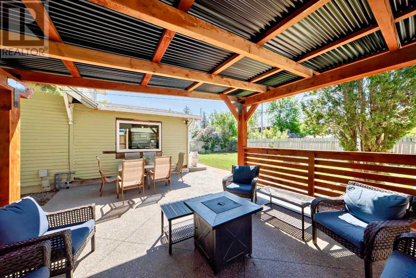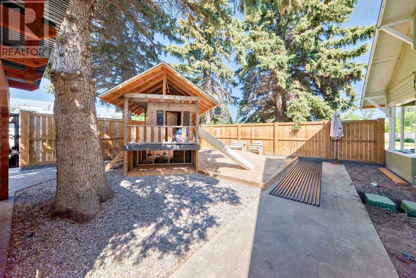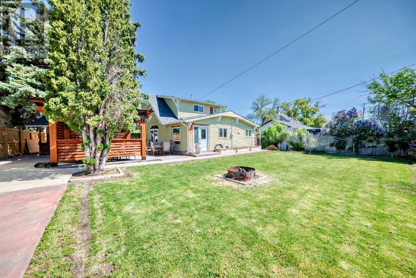3 Bedroom
3 Bathroom
1,719 ft2
None
Forced Air
Garden Area, Lawn
$535,000
This fully renovated 2-storey home offers 3 bedrooms, 3 bathrooms, and a massive 40' x 30' heated shop with oversized doors. It's perfect for mechanics, welders, or carpenters looking to work from home.The main floor features a spacious living room, dining area, functional kitchen with a corner pantry, bathroom, and convenient laundry room. Upstairs, you'll find the primary suite with a full ensuite, plus two additional bedrooms and another full bathroom. An ideal layout for families.Outside, the double lot includes a brand-new concrete patio with a gazebo, a gas line to the firepit, underground sprinklers, and plenty of room to enjoy. Nearly everything has been updated within the past five years, including windows, exterior doors, roof, furnace, and hot water tank.A move-in ready family home with incredible space, comfort, and a shop that truly sets it apart. This one’s a must-see! (id:48985)
Property Details
|
MLS® Number
|
A2225812 |
|
Property Type
|
Single Family |
|
Amenities Near By
|
Park, Playground, Schools |
|
Features
|
See Remarks, Other, Back Lane, Gazebo, Gas Bbq Hookup |
|
Parking Space Total
|
6 |
|
Plan
|
4888ab |
|
Structure
|
See Remarks |
Building
|
Bathroom Total
|
3 |
|
Bedrooms Above Ground
|
3 |
|
Bedrooms Total
|
3 |
|
Appliances
|
Refrigerator, Dishwasher, Stove, Washer & Dryer |
|
Basement Development
|
Unfinished |
|
Basement Type
|
Full (unfinished) |
|
Constructed Date
|
1948 |
|
Construction Style Attachment
|
Detached |
|
Cooling Type
|
None |
|
Flooring Type
|
Vinyl |
|
Foundation Type
|
Block |
|
Half Bath Total
|
1 |
|
Heating Type
|
Forced Air |
|
Stories Total
|
2 |
|
Size Interior
|
1,719 Ft2 |
|
Total Finished Area
|
1719 Sqft |
|
Type
|
House |
Parking
Land
|
Acreage
|
No |
|
Fence Type
|
Fence |
|
Land Amenities
|
Park, Playground, Schools |
|
Landscape Features
|
Garden Area, Lawn |
|
Size Depth
|
30.48 M |
|
Size Frontage
|
35.05 M |
|
Size Irregular
|
11500.00 |
|
Size Total
|
11500 Sqft|10,890 - 21,799 Sqft (1/4 - 1/2 Ac) |
|
Size Total Text
|
11500 Sqft|10,890 - 21,799 Sqft (1/4 - 1/2 Ac) |
|
Zoning Description
|
R |
Rooms
| Level |
Type |
Length |
Width |
Dimensions |
|
Second Level |
Primary Bedroom |
|
|
15.92 Ft x 11.33 Ft |
|
Second Level |
3pc Bathroom |
|
|
9.92 Ft x 4.00 Ft |
|
Second Level |
Bedroom |
|
|
11.58 Ft x 11.33 Ft |
|
Second Level |
Bedroom |
|
|
10.83 Ft x 11.42 Ft |
|
Second Level |
4pc Bathroom |
|
|
7.33 Ft x 7.42 Ft |
|
Basement |
Furnace |
|
|
25.50 Ft x 21.83 Ft |
|
Main Level |
Kitchen |
|
|
13.58 Ft x 13.58 Ft |
|
Main Level |
Dining Room |
|
|
13.08 Ft x 13.58 Ft |
|
Main Level |
Living Room |
|
|
23.17 Ft x 11.33 Ft |
|
Main Level |
Laundry Room |
|
|
9.83 Ft x 6.92 Ft |
|
Main Level |
Other |
|
|
15.25 Ft x 11.17 Ft |
|
Main Level |
2pc Bathroom |
|
|
5.83 Ft x 7.25 Ft |
https://www.realtor.ca/real-estate/28389203/222-noble-street-nobleford


