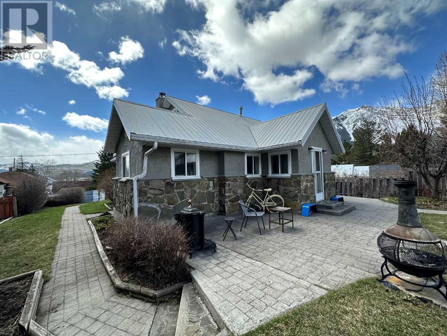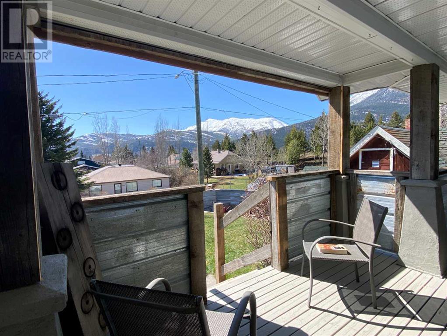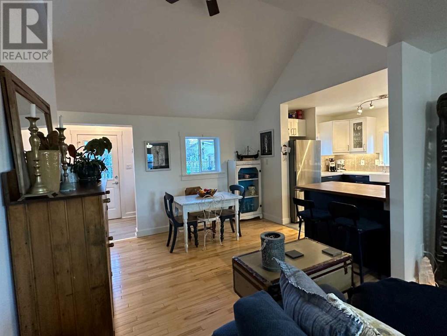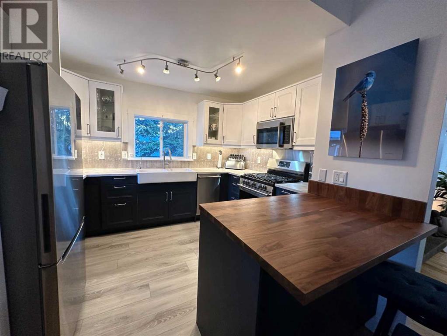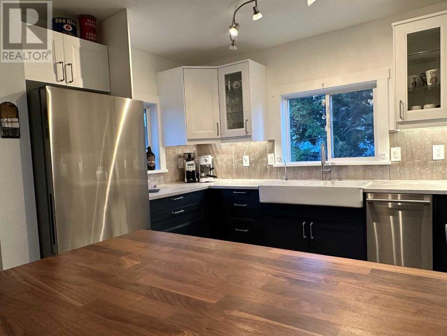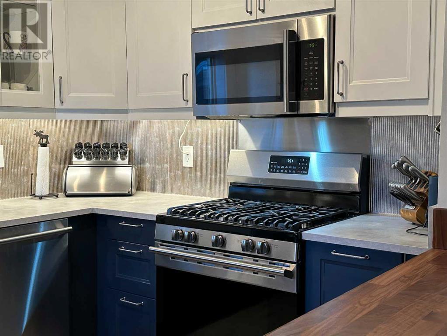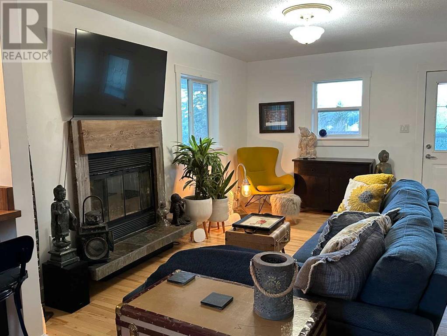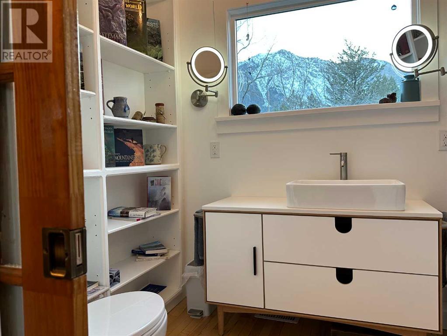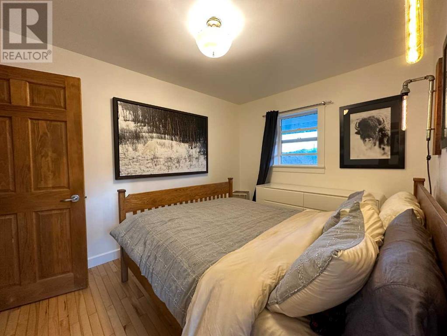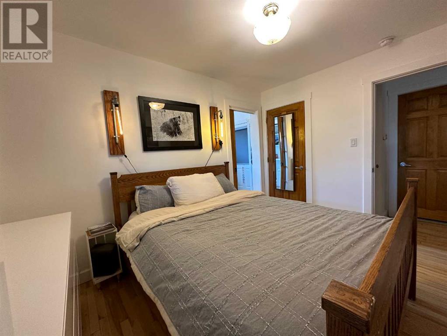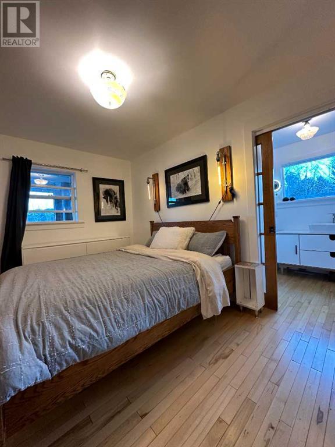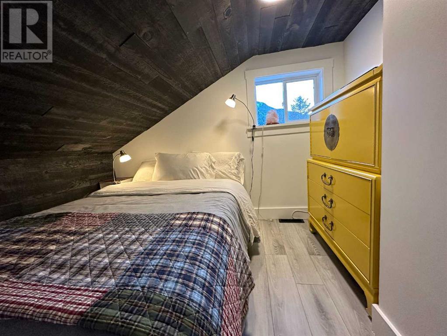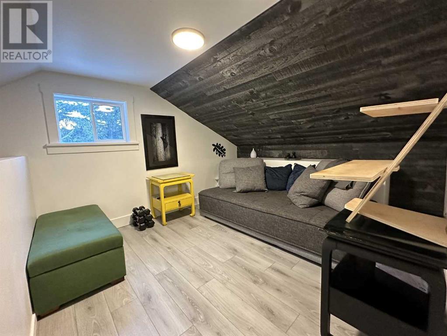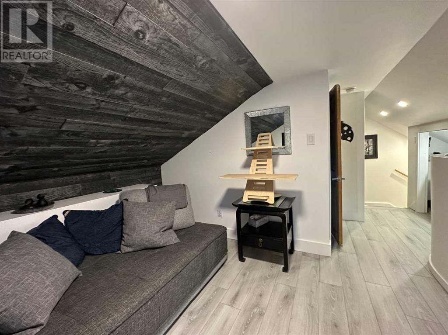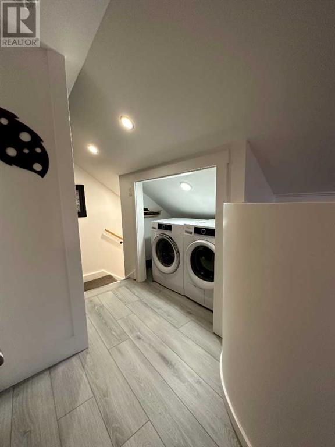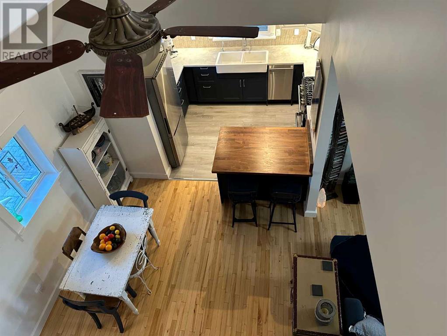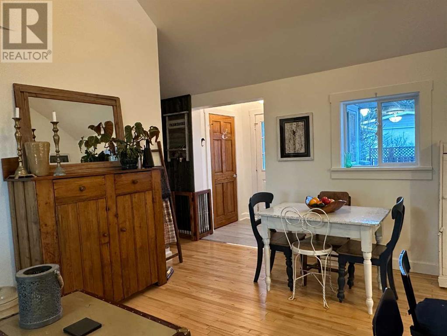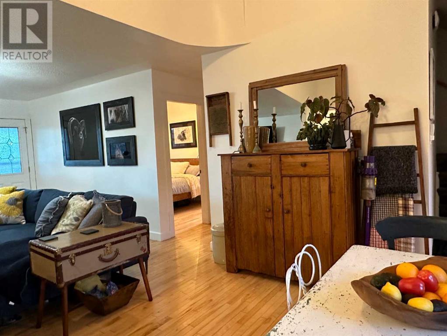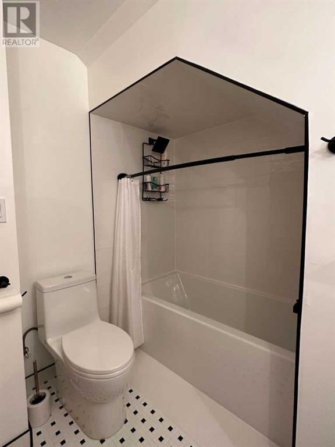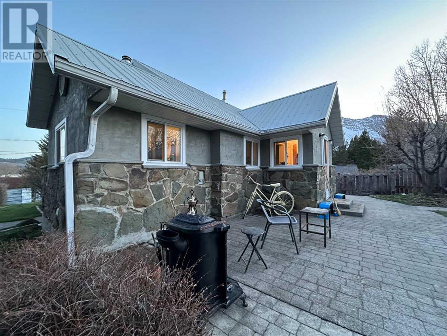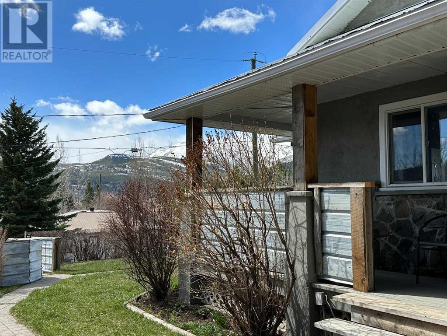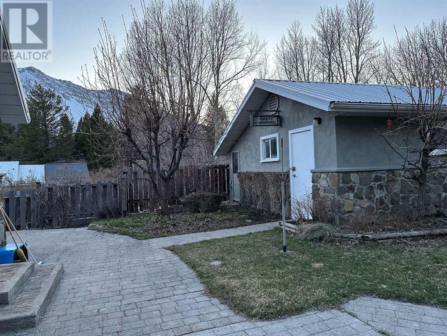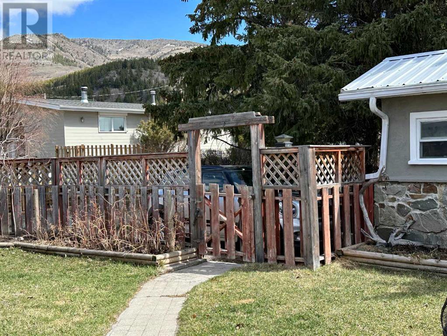2 Bedroom
1 Bathroom
833 sqft
Fireplace
None
Other, Forced Air
$444,000
Stunning 2 bedroom, 1 bathroom, plus 2pc ensuite mountain home. Charming loft is not included in the size of the house. Property situated on a beautiful lot which stands above surrounding homes to offer spectacular mountain views. High quality upgrades throughout the home. Beautiful modern kitchen with a large farmhouse sink below a bright window. Gas stove and dishwasher. Real stonework on the home and the outbuildings. Beautiful landscaping front and back. Detached garage/workshop and storage shed. Driveway in the front street and another in the back laneway. Many recent upgrades throughout the home. The two rooms in the loft are 6'8" at the horizontal ceiling, and are nice and cozy for sleeping or working. Crowsnest Pass offers unparalleled access to backcountry mountain trails and four-season adventures. (id:48985)
Property Details
|
MLS® Number
|
A2125298 |
|
Property Type
|
Single Family |
|
Amenities Near By
|
Golf Course, Park |
|
Community Features
|
Golf Course Development, Fishing |
|
Features
|
Back Lane |
|
Parking Space Total
|
3 |
|
Plan
|
7134ai |
Building
|
Bathroom Total
|
1 |
|
Bedrooms Above Ground
|
2 |
|
Bedrooms Total
|
2 |
|
Appliances
|
Refrigerator, Gas Stove(s), Dishwasher, Washer & Dryer |
|
Basement Development
|
Unfinished |
|
Basement Type
|
Partial (unfinished) |
|
Constructed Date
|
1927 |
|
Construction Style Attachment
|
Detached |
|
Cooling Type
|
None |
|
Fireplace Present
|
Yes |
|
Fireplace Total
|
1 |
|
Flooring Type
|
Laminate, Wood |
|
Foundation Type
|
See Remarks |
|
Heating Type
|
Other, Forced Air |
|
Stories Total
|
1 |
|
Size Interior
|
833 Sqft |
|
Total Finished Area
|
833 Sqft |
|
Type
|
House |
Parking
Land
|
Acreage
|
No |
|
Fence Type
|
Fence |
|
Land Amenities
|
Golf Course, Park |
|
Size Depth
|
30.48 M |
|
Size Frontage
|
18.29 M |
|
Size Irregular
|
6000.00 |
|
Size Total
|
6000 Sqft|4,051 - 7,250 Sqft |
|
Size Total Text
|
6000 Sqft|4,051 - 7,250 Sqft |
|
Zoning Description
|
Residential |
Rooms
| Level |
Type |
Length |
Width |
Dimensions |
|
Main Level |
Kitchen |
|
|
11.25 Ft x 10.50 Ft |
|
Main Level |
Dining Room |
|
|
10.00 Ft x 10.00 Ft |
|
Main Level |
Living Room |
|
|
16.00 Ft x 11.50 Ft |
|
Main Level |
4pc Bathroom |
|
|
.00 Ft x .00 Ft |
|
Main Level |
Primary Bedroom |
|
|
11.50 Ft x 9.00 Ft |
|
Main Level |
Other |
|
|
7.00 Ft x 6.00 Ft |
|
Upper Level |
Loft |
|
|
10.50 Ft x 9.00 Ft |
|
Upper Level |
Bedroom |
|
|
9.50 Ft x 7.00 Ft |
https://www.realtor.ca/real-estate/26787211/2222-210-street-bellevue


