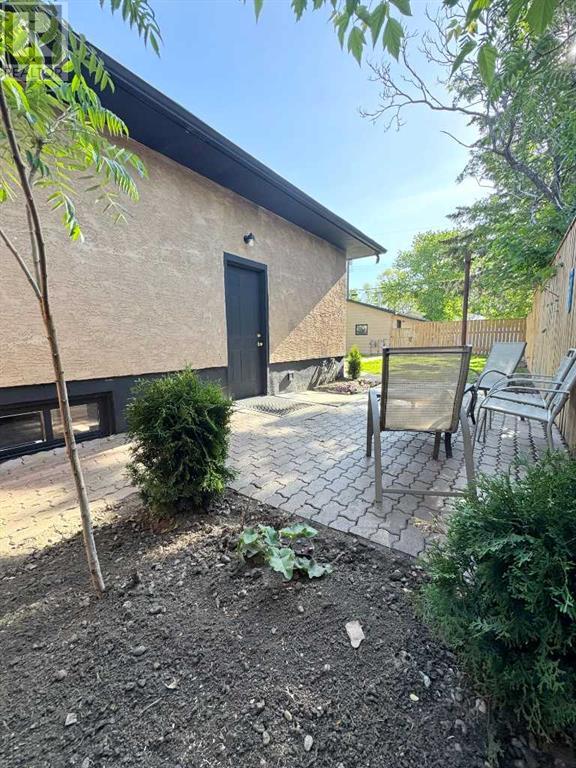223 27 Street S Lethbridge, Alberta T1J 3R5
Contact Us
Contact us for more information
$409,000
Welcome to this charming and spacious home that blends comfort, convenience, and practicality. Featuring three bedrooms and two bathrooms, this property is designed for relaxed living. The main level boasts a large living room with elegant hardwood floors, complemented by a cozy kitchen perfect for creating home-cooked meals. Upgraded flooring and windows add modern touches throughout the space. The developed lower level offers a third bedroom and a generously sized family room, providing the flexibility to add a fourth bedroom if desired. A massive 26 x 24 garage and extra rear parking ensure ample space for vehicles and storage. The outdoor area is equally impressive, with a private yard offering a serene retreat. Located within walking distance of Henderson Lake and the swimming pool, and with quick access to most amenities, this home is ideal for those seeking both comfort and convenience. (id:48985)
Open House
This property has open houses!
1:00 pm
Ends at:2:30 pm
IMMEDIATE POSSESSION
Property Details
| MLS® Number | A2225017 |
| Property Type | Single Family |
| Community Name | Upper Eastside |
| Amenities Near By | Schools, Shopping |
| Features | Back Lane, Level |
| Parking Space Total | 5 |
| Plan | 3761go |
Building
| Bathroom Total | 2 |
| Bedrooms Above Ground | 2 |
| Bedrooms Below Ground | 1 |
| Bedrooms Total | 3 |
| Appliances | Washer, Refrigerator, Dishwasher, Stove, Dryer |
| Architectural Style | Bungalow |
| Basement Development | Finished |
| Basement Type | Full (finished) |
| Constructed Date | 1954 |
| Construction Material | Poured Concrete |
| Construction Style Attachment | Detached |
| Cooling Type | Central Air Conditioning |
| Exterior Finish | Concrete |
| Flooring Type | Carpeted, Hardwood, Laminate |
| Foundation Type | Poured Concrete |
| Heating Fuel | Natural Gas |
| Heating Type | Forced Air |
| Stories Total | 1 |
| Size Interior | 840 Ft2 |
| Total Finished Area | 840 Sqft |
| Type | House |
Parking
| Detached Garage | 2 |
| Other |
Land
| Acreage | No |
| Fence Type | Fence |
| Land Amenities | Schools, Shopping |
| Landscape Features | Landscaped, Lawn |
| Size Depth | 37.18 M |
| Size Frontage | 15.24 M |
| Size Irregular | 6100.00 |
| Size Total | 6100 Sqft|4,051 - 7,250 Sqft |
| Size Total Text | 6100 Sqft|4,051 - 7,250 Sqft |
| Zoning Description | R-l |
Rooms
| Level | Type | Length | Width | Dimensions |
|---|---|---|---|---|
| Lower Level | 3pc Bathroom | .00 Ft x .00 Ft | ||
| Lower Level | Bedroom | 11.50 Ft x 9.50 Ft | ||
| Lower Level | Family Room | 23.83 Ft x 15.00 Ft | ||
| Main Level | Living Room | 12.33 Ft x 18.83 Ft | ||
| Main Level | Kitchen | 12.83 Ft x 8.75 Ft | ||
| Main Level | 4pc Bathroom | .00 Ft x .00 Ft | ||
| Main Level | Bedroom | 8.67 Ft x 12.17 Ft | ||
| Main Level | Primary Bedroom | 9.25 Ft x 13.33 Ft |
https://www.realtor.ca/real-estate/28372836/223-27-street-s-lethbridge-upper-eastside








































