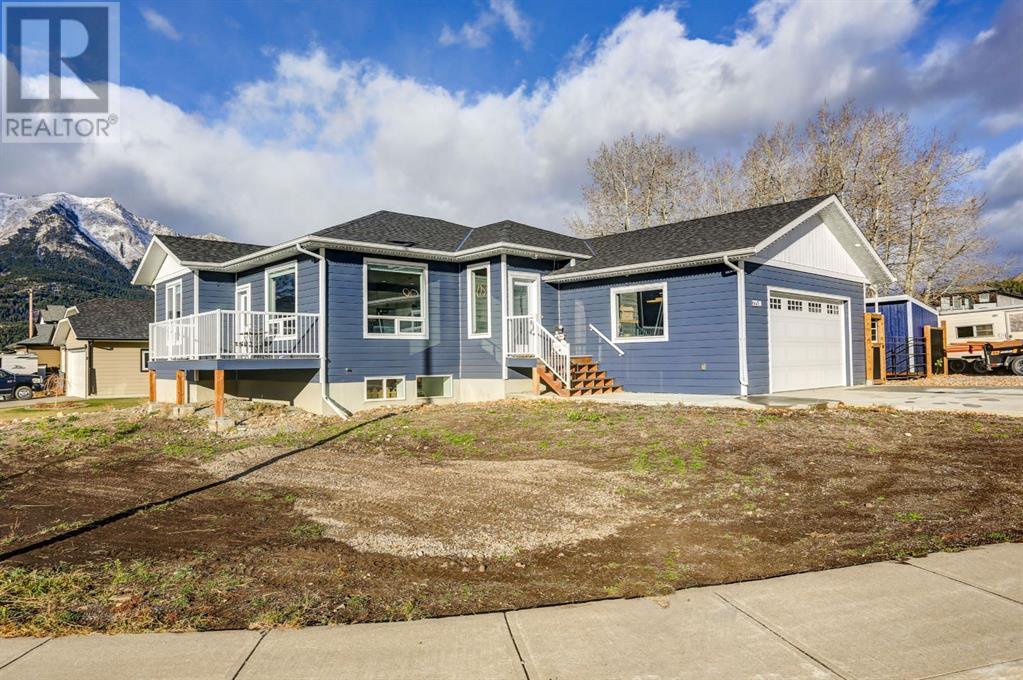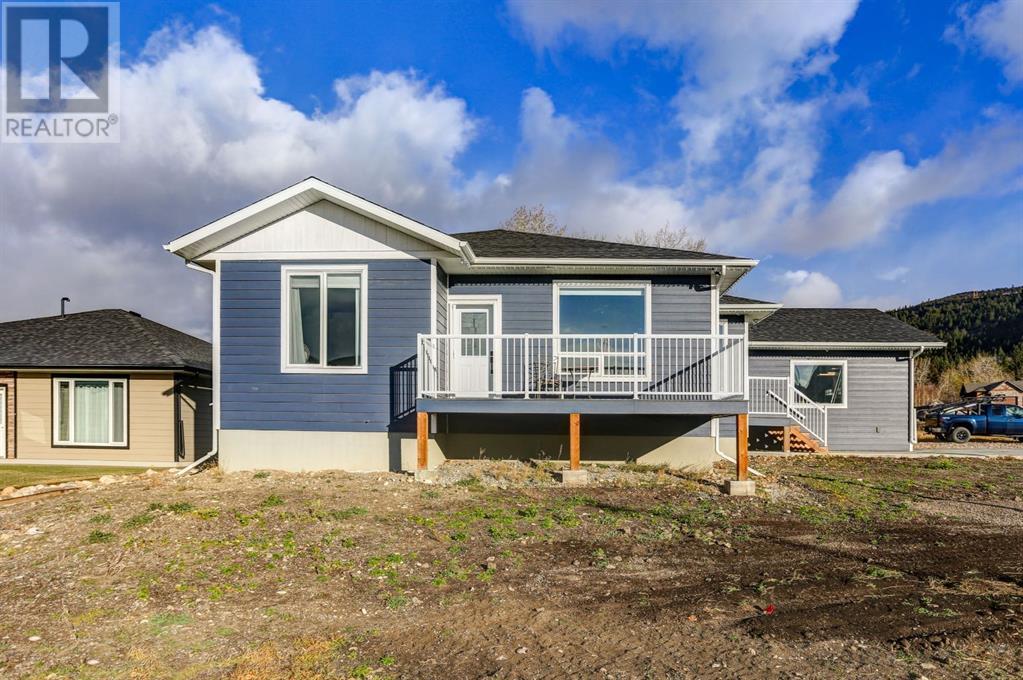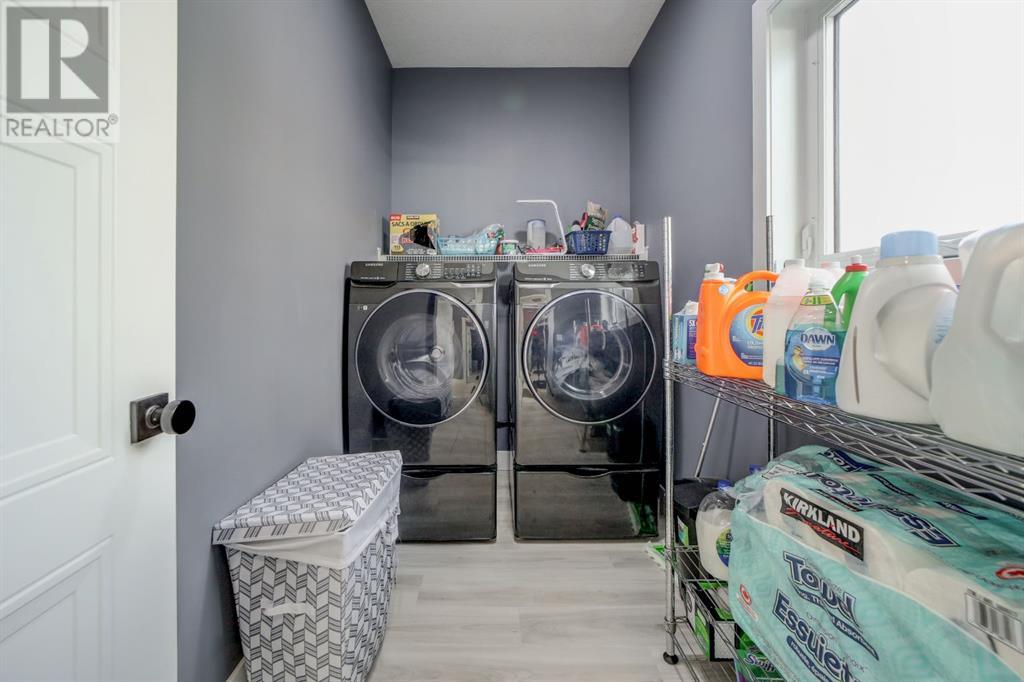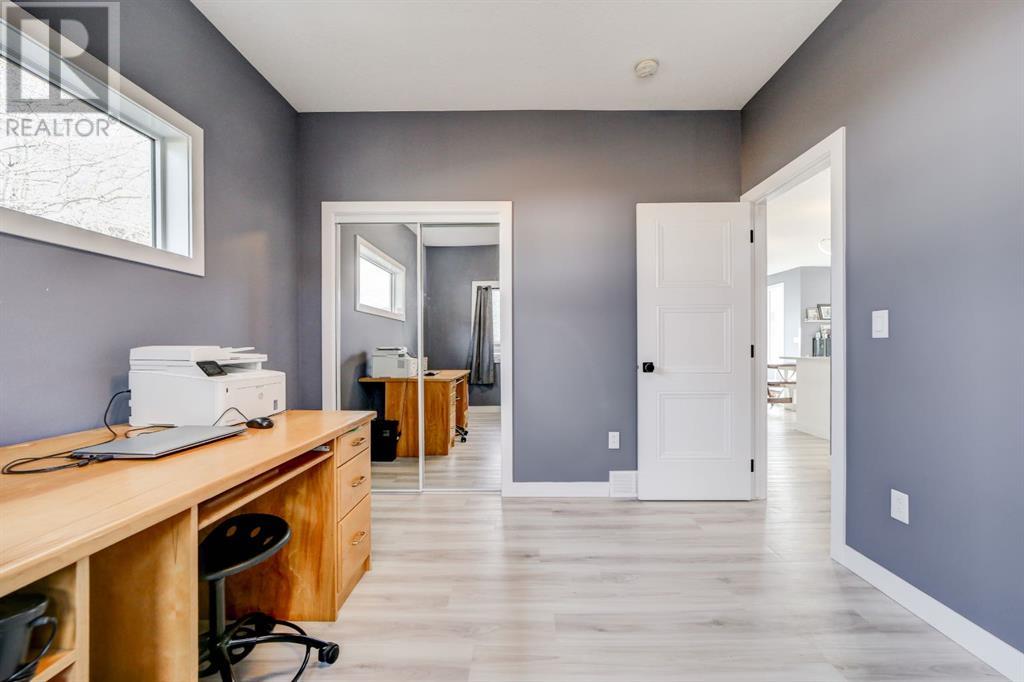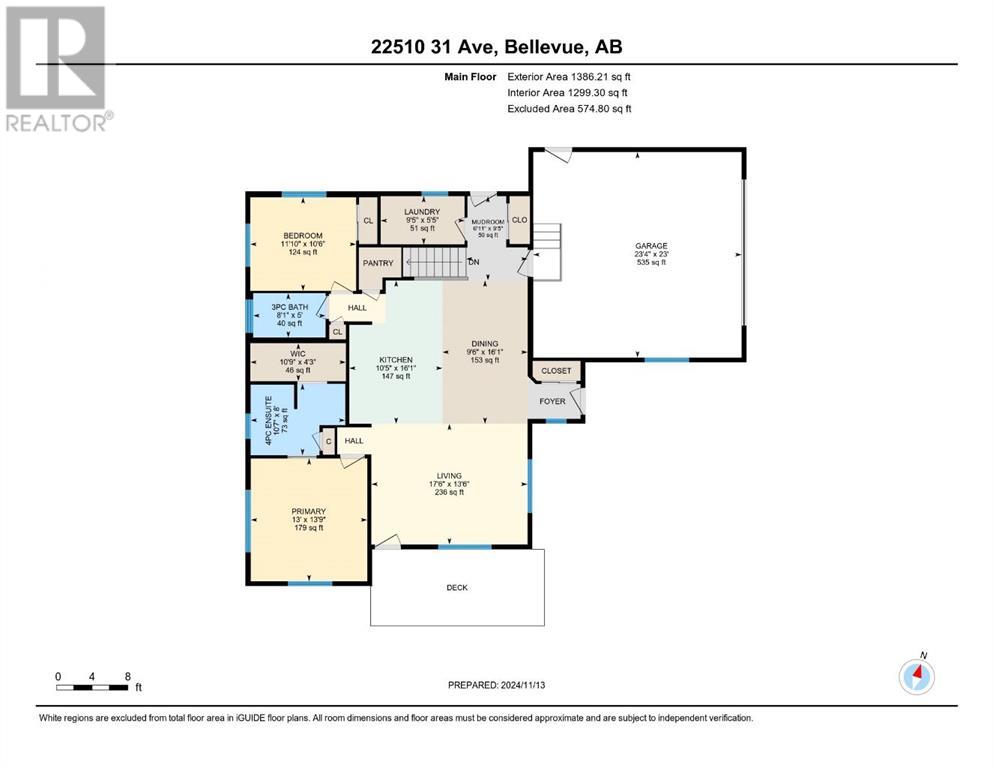4 Bedroom
3 Bathroom
1386 sqft
Bungalow
Fireplace
None
Forced Air
Lawn
$685,000
This beautiful bungalow in Timberline Ridge, Bellevue has over 2,600 square feet of finished living space! Upon entering the home you will find a beautiful open concept living room, dining and kitchen. Off the main central area there is the main bathroom, a bedroom and the main floor laundry. This level also has the master bedroom complete with a gorgeous 4 piece ensuite and walk in closet. The lower level adds two more bedrooms and a full bathroom with a large bonus living room , all with huge windows and nice high ceilings. The south side of the home has been landscaped, a functional, yet beautiful shed has been added and this area is completed with the fence to add privacy for the hot tub area as well. There is a levelled, gravelled oversized storage or parking stall as well for all of your outdoor needs! Call your REALTOR today to view this home with mountain views! (id:48985)
Property Details
|
MLS® Number
|
A2178561 |
|
Property Type
|
Single Family |
|
Amenities Near By
|
Golf Course, Park, Playground, Recreation Nearby, Schools, Shopping |
|
Community Features
|
Golf Course Development, Fishing |
|
Features
|
Closet Organizers, No Smoking Home |
|
Parking Space Total
|
5 |
|
Plan
|
0714739 |
|
Structure
|
Shed, Deck |
|
View Type
|
View |
Building
|
Bathroom Total
|
3 |
|
Bedrooms Above Ground
|
2 |
|
Bedrooms Below Ground
|
2 |
|
Bedrooms Total
|
4 |
|
Appliances
|
Refrigerator, Oven - Electric, Range - Electric, Dishwasher, Microwave Range Hood Combo, Window Coverings, Garage Door Opener, Washer & Dryer |
|
Architectural Style
|
Bungalow |
|
Basement Development
|
Finished |
|
Basement Type
|
Full (finished) |
|
Constructed Date
|
2021 |
|
Construction Material
|
Icf Block |
|
Construction Style Attachment
|
Detached |
|
Cooling Type
|
None |
|
Fireplace Present
|
Yes |
|
Fireplace Total
|
1 |
|
Flooring Type
|
Vinyl |
|
Foundation Type
|
See Remarks |
|
Heating Type
|
Forced Air |
|
Stories Total
|
1 |
|
Size Interior
|
1386 Sqft |
|
Total Finished Area
|
1386 Sqft |
|
Type
|
House |
Parking
|
Concrete
|
|
|
Attached Garage
|
2 |
|
Other
|
|
|
Parking Pad
|
|
Land
|
Acreage
|
No |
|
Fence Type
|
Partially Fenced |
|
Land Amenities
|
Golf Course, Park, Playground, Recreation Nearby, Schools, Shopping |
|
Landscape Features
|
Lawn |
|
Size Frontage
|
36.27 M |
|
Size Irregular
|
0.30 |
|
Size Total
|
0.3 Ac|10,890 - 21,799 Sqft (1/4 - 1/2 Ac) |
|
Size Total Text
|
0.3 Ac|10,890 - 21,799 Sqft (1/4 - 1/2 Ac) |
|
Zoning Description
|
R1 |
Rooms
| Level |
Type |
Length |
Width |
Dimensions |
|
Lower Level |
4pc Bathroom |
|
|
Measurements not available |
|
Lower Level |
Bedroom |
|
|
12.00 Ft x 12.00 Ft |
|
Lower Level |
Bedroom |
|
|
12.00 Ft x 13.00 Ft |
|
Lower Level |
Recreational, Games Room |
|
|
17.75 Ft x 29.00 Ft |
|
Lower Level |
Storage |
|
|
17.50 Ft x 8.67 Ft |
|
Main Level |
3pc Bathroom |
|
|
Measurements not available |
|
Main Level |
4pc Bathroom |
|
|
10.58 Ft x 8.00 Ft |
|
Main Level |
Bedroom |
|
|
11.83 Ft x 10.50 Ft |
|
Main Level |
Dining Room |
|
|
9.50 Ft x 16.08 Ft |
|
Main Level |
Kitchen |
|
|
10.42 Ft x 16.08 Ft |
|
Main Level |
Laundry Room |
|
|
9.42 Ft x 5.42 Ft |
|
Main Level |
Living Room |
|
|
17.50 Ft x 13.50 Ft |
|
Main Level |
Other |
|
|
6.92 Ft x 9.42 Ft |
|
Main Level |
Primary Bedroom |
|
|
13.08 Ft x 13.75 Ft |
|
Main Level |
Other |
|
|
10.75 Ft x 4.25 Ft |
https://www.realtor.ca/real-estate/27652144/22510-31-avenue-bellevue



