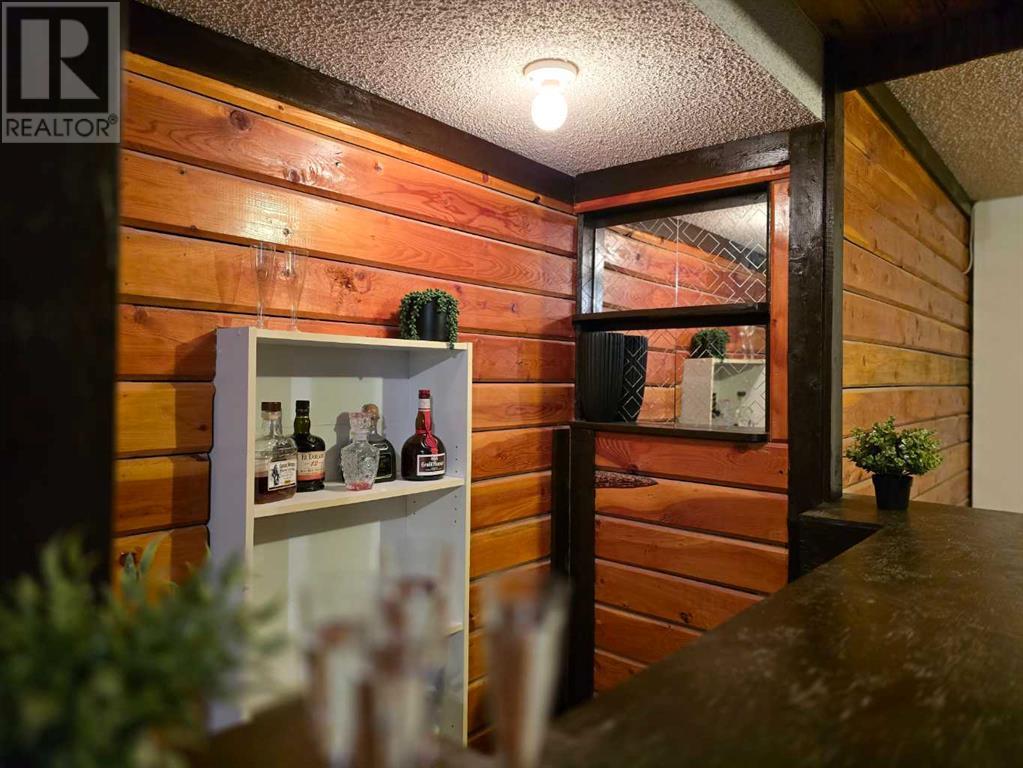4 Bedroom
2 Bathroom
1,213 ft2
Bungalow
Fireplace
None
Forced Air
Landscaped, Lawn
$515,000
This 1,213 sq. ft. bungalow in Hillcrest offers a combination of space, comfort, and mountain charm. Positioned to capture stunning views of Turtle Mountain, this home blends classic character with warm 80’s sophistication.Inside, the kitchen and dining area provide plenty of room for gatherings, featuring a moveable island that tucks away seamlessly. Garden doors open to a covered deck with a private hot tub, perfect for unwinding after a day in the mountains. The living room is anchored by a wood-burning fireplace, creating a warm and inviting atmosphere.The developed lower level is designed for both function and entertainment, complete with a spacious family room, dry bar, cold storage, and a secure storage room for firearms and valuables. Outside, the landscaped and fully fenced yard includes underground sprinklers, a garden shed, and an oversized heated double garage.Tucked away on a quiet street with easy access to trails and local amenities, this home delivers the space, privacy, and mountain lifestyle you’ve been looking for. Own a piece of paradise nestled in the Canadian Rocky Mountains in the Crowsnest Pass. This dream location offers stunning mountain views, waterfalls, hiking and ATV trails, fly fishing, skiing, and so much more.Schedule a viewing with your favorite realtor and explore the potential to curate surroundings that reflect your lifestyle. (id:48985)
Property Details
|
MLS® Number
|
A2202546 |
|
Property Type
|
Single Family |
|
Amenities Near By
|
Park |
|
Community Features
|
Fishing |
|
Features
|
Back Lane, Pvc Window, Level, Gas Bbq Hookup |
|
Parking Space Total
|
4 |
|
Plan
|
1429lk |
|
Structure
|
Deck |
|
View Type
|
View |
Building
|
Bathroom Total
|
2 |
|
Bedrooms Above Ground
|
3 |
|
Bedrooms Below Ground
|
1 |
|
Bedrooms Total
|
4 |
|
Appliances
|
Refrigerator, Range - Electric, Dishwasher, Microwave, Washer & Dryer |
|
Architectural Style
|
Bungalow |
|
Basement Development
|
Finished |
|
Basement Type
|
Full (finished) |
|
Constructed Date
|
1980 |
|
Construction Style Attachment
|
Detached |
|
Cooling Type
|
None |
|
Exterior Finish
|
Vinyl Siding |
|
Fireplace Present
|
Yes |
|
Fireplace Total
|
1 |
|
Flooring Type
|
Carpeted, Laminate, Linoleum |
|
Foundation Type
|
Poured Concrete |
|
Half Bath Total
|
1 |
|
Heating Fuel
|
Natural Gas |
|
Heating Type
|
Forced Air |
|
Stories Total
|
1 |
|
Size Interior
|
1,213 Ft2 |
|
Total Finished Area
|
1213 Sqft |
|
Type
|
House |
Parking
|
Detached Garage
|
2 |
|
Parking Pad
|
|
Land
|
Acreage
|
No |
|
Fence Type
|
Fence |
|
Land Amenities
|
Park |
|
Landscape Features
|
Landscaped, Lawn |
|
Size Depth
|
36.57 M |
|
Size Frontage
|
18.29 M |
|
Size Irregular
|
7200.00 |
|
Size Total
|
7200 Sqft|4,051 - 7,250 Sqft |
|
Size Total Text
|
7200 Sqft|4,051 - 7,250 Sqft |
|
Zoning Description
|
R1 |
Rooms
| Level |
Type |
Length |
Width |
Dimensions |
|
Basement |
Storage |
|
|
10.83 Ft x 6.92 Ft |
|
Basement |
Bedroom |
|
|
14.75 Ft x 13.75 Ft |
|
Basement |
Furnace |
|
|
15.50 Ft x 14.42 Ft |
|
Basement |
Recreational, Games Room |
|
|
12.75 Ft x 27.42 Ft |
|
Basement |
2pc Bathroom |
|
|
8.08 Ft x 5.00 Ft |
|
Basement |
Other |
|
|
12.83 Ft x 7.42 Ft |
|
Main Level |
Dining Room |
|
|
13.25 Ft x 8.00 Ft |
|
Main Level |
Kitchen |
|
|
13.25 Ft x 10.42 Ft |
|
Main Level |
Living Room |
|
|
13.17 Ft x 16.50 Ft |
|
Main Level |
4pc Bathroom |
|
|
9.17 Ft x 4.92 Ft |
|
Main Level |
Bedroom |
|
|
9.92 Ft x 10.67 Ft |
|
Main Level |
Bedroom |
|
|
13.17 Ft x 8.92 Ft |
|
Main Level |
Primary Bedroom |
|
|
13.17 Ft x 12.33 Ft |
https://www.realtor.ca/real-estate/28043984/22709-10-avenue-hillcrest



























