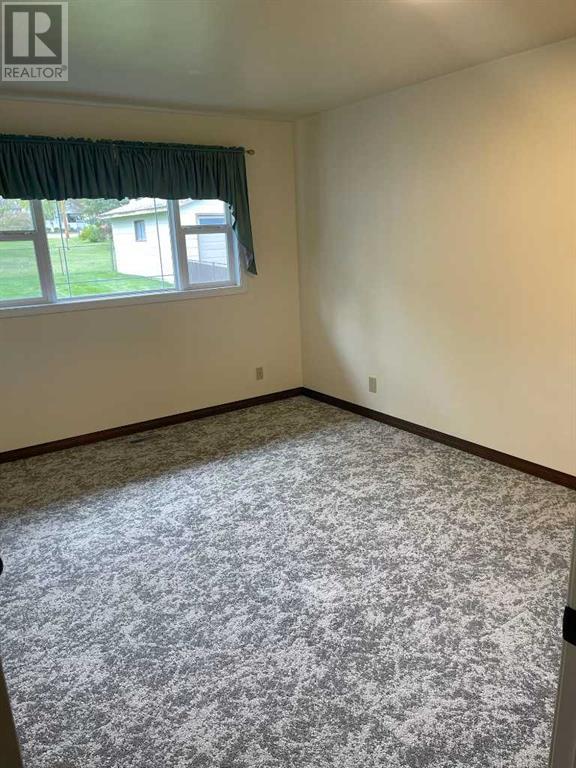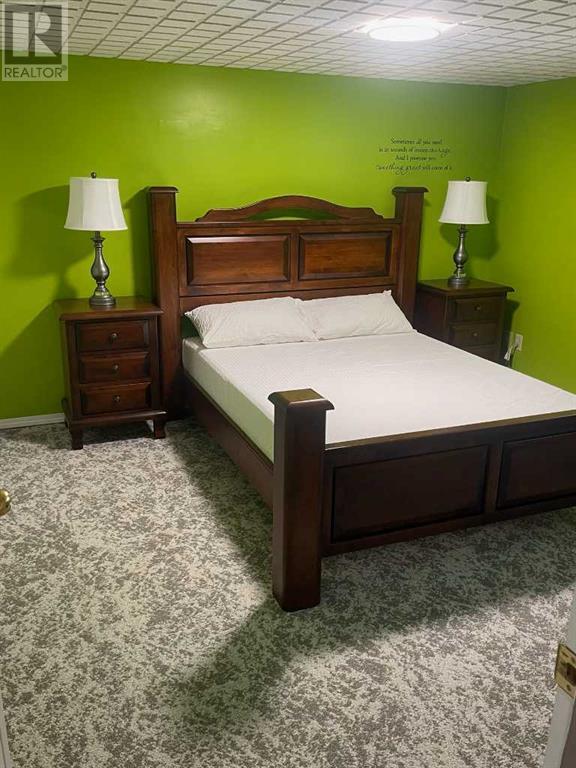5 Bedroom
3 Bathroom
1,673 ft2
Bungalow
Fireplace
None
Central Heating
Landscaped, Lawn
$649,000
1673 Sq. Ft., 3 + 2 bedroom bungalow with 21/2 baths situated on a HUGE 90 x 120 fenced lot. Located in the heart of Hillcrest Mines, this great home is at the end of a short road. Drum Creek runs along the southwest side offering lots of treed privacy. Includes underground sprinkler system and 2 sheds. The custom country kitchen has a large island and a HUGE pantry with lots of storage. the dining/family room overlooks the private back yard and has spectacular views of Turtle Mountain. New luxuy vinyl plank flooring and custom commercial carpet tiles throughout. The 24' x 40' heated detached garage offers lots of room to store your toys, vehicles or a spacious workshop. Downstairs has two additional bedrooms, 4 pc. bathroom, storage room and a massive rumpus room. All new carpet and a gas fireplace. (id:48985)
Property Details
|
MLS® Number
|
A2221128 |
|
Property Type
|
Single Family |
|
Amenities Near By
|
Golf Course, Playground, Recreation Nearby, Schools, Shopping |
|
Community Features
|
Golf Course Development, Fishing |
|
Features
|
Back Lane, Pvc Window, Level |
|
Parking Space Total
|
6 |
|
Plan
|
5150s |
|
Structure
|
Shed, Deck |
Building
|
Bathroom Total
|
3 |
|
Bedrooms Above Ground
|
3 |
|
Bedrooms Below Ground
|
2 |
|
Bedrooms Total
|
5 |
|
Amperage
|
100 Amp Service |
|
Appliances
|
Refrigerator, Gas Stove(s), Dishwasher, Microwave, Window Coverings, Washer & Dryer |
|
Architectural Style
|
Bungalow |
|
Basement Development
|
Finished |
|
Basement Type
|
Full (finished) |
|
Constructed Date
|
1983 |
|
Construction Material
|
Poured Concrete, Wood Frame |
|
Construction Style Attachment
|
Detached |
|
Cooling Type
|
None |
|
Exterior Finish
|
Concrete, Stucco |
|
Fireplace Present
|
Yes |
|
Fireplace Total
|
2 |
|
Flooring Type
|
Carpeted, Vinyl Plank |
|
Foundation Type
|
Poured Concrete |
|
Half Bath Total
|
1 |
|
Heating Fuel
|
Natural Gas |
|
Heating Type
|
Central Heating |
|
Stories Total
|
1 |
|
Size Interior
|
1,673 Ft2 |
|
Total Finished Area
|
1673 Sqft |
|
Type
|
House |
|
Utility Power
|
100 Amp Service |
Parking
|
Detached Garage
|
2 |
|
Garage
|
|
|
Heated Garage
|
|
Land
|
Acreage
|
No |
|
Fence Type
|
Fence |
|
Land Amenities
|
Golf Course, Playground, Recreation Nearby, Schools, Shopping |
|
Landscape Features
|
Landscaped, Lawn |
|
Size Depth
|
36.57 M |
|
Size Frontage
|
27.43 M |
|
Size Irregular
|
10800.00 |
|
Size Total
|
10800 Sqft|7,251 - 10,889 Sqft |
|
Size Total Text
|
10800 Sqft|7,251 - 10,889 Sqft |
|
Surface Water
|
Creek Or Stream |
|
Zoning Description
|
R1 |
Rooms
| Level |
Type |
Length |
Width |
Dimensions |
|
Basement |
Bedroom |
|
|
11.92 Ft x 11.67 Ft |
|
Basement |
Bedroom |
|
|
11.92 Ft x 10.92 Ft |
|
Basement |
4pc Bathroom |
|
|
Measurements not available |
|
Basement |
Recreational, Games Room |
|
|
31.33 Ft x 25.42 Ft |
|
Main Level |
Primary Bedroom |
|
|
12.92 Ft x 10.33 Ft |
|
Main Level |
Bedroom |
|
|
9.75 Ft x 9.92 Ft |
|
Main Level |
Bedroom |
|
|
9.67 Ft x 9.50 Ft |
|
Main Level |
4pc Bathroom |
|
|
Measurements not available |
|
Main Level |
2pc Bathroom |
|
|
Measurements not available |
|
Main Level |
Living Room |
|
|
13.00 Ft x 18.50 Ft |
|
Main Level |
Kitchen |
|
|
18.42 Ft x 13.00 Ft |
|
Main Level |
Family Room |
|
|
26.75 Ft x 13.83 Ft |
https://www.realtor.ca/real-estate/28333929/22822-8-avenue-hillcrest



































