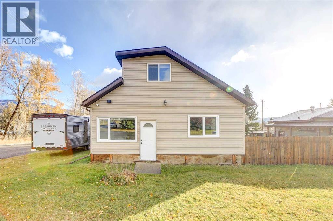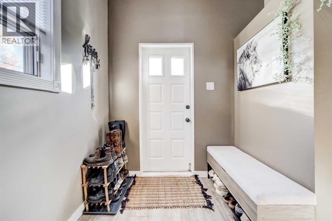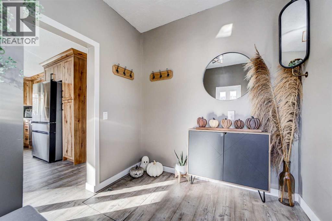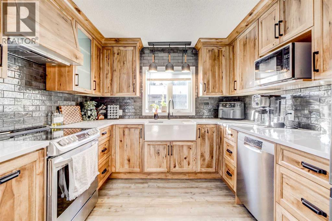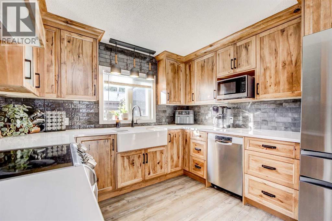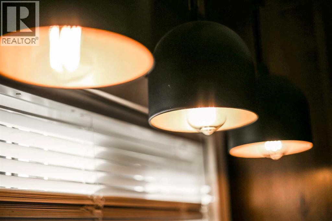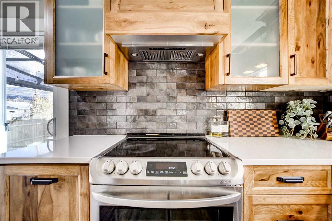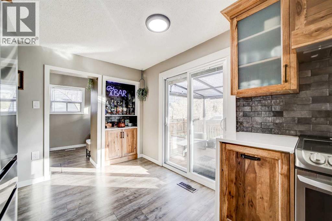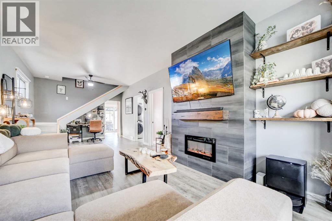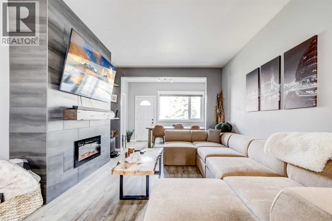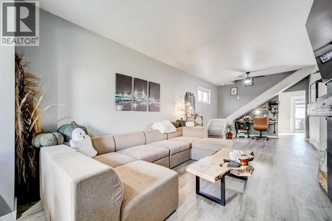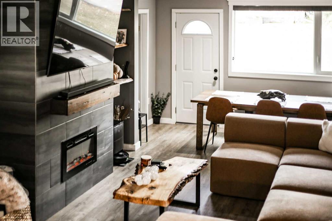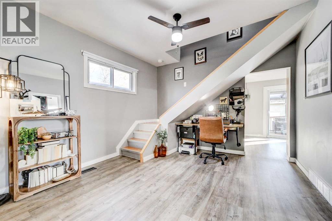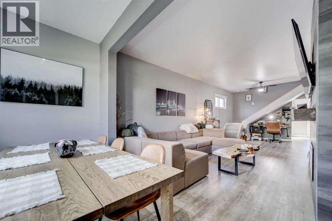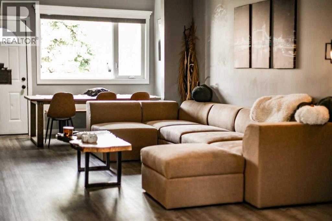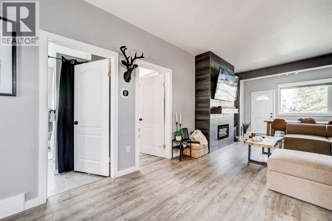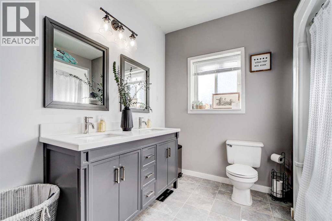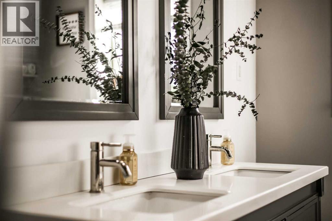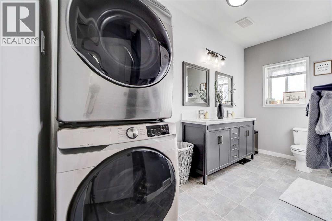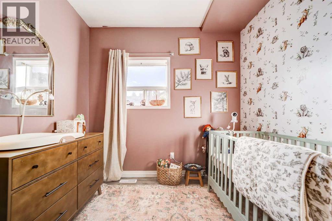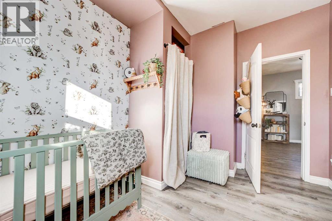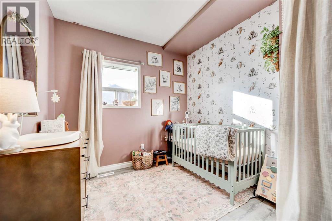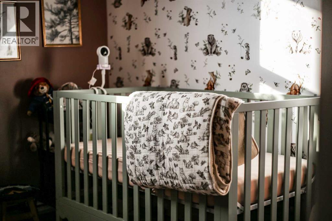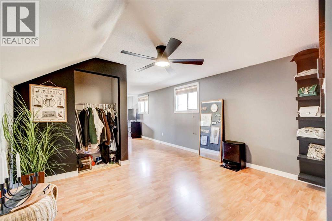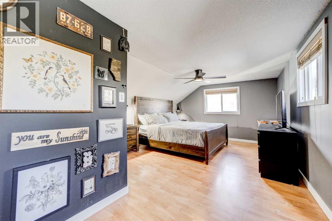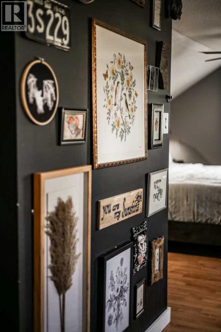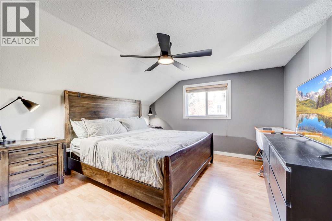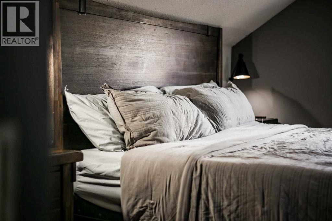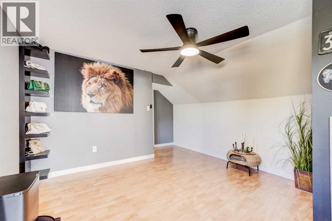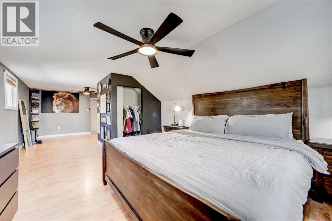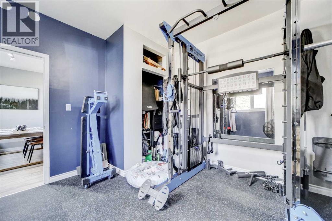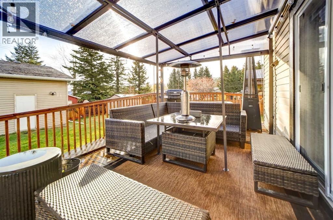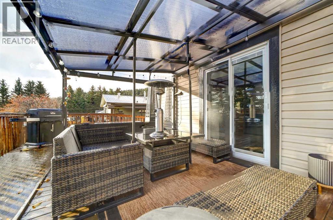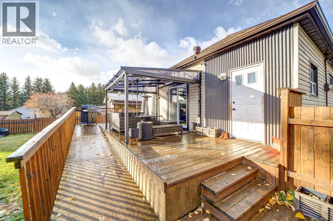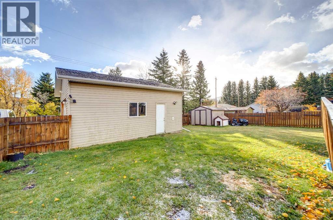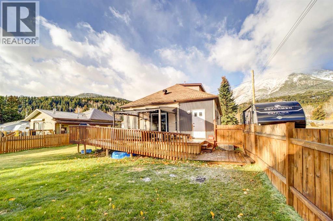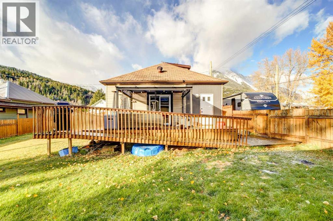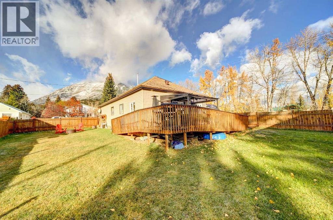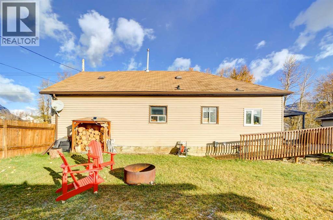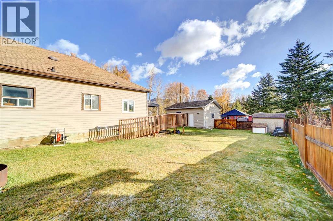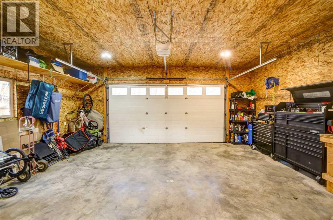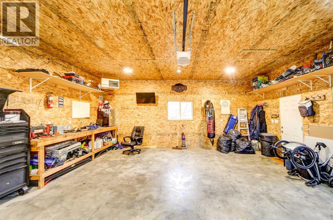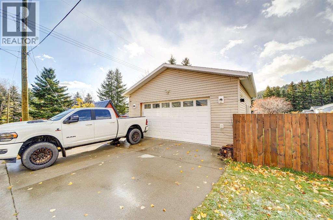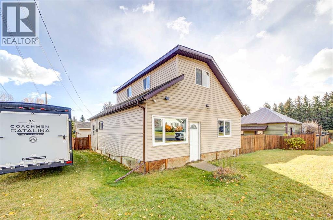3 Bedroom
1 Bathroom
1,493 ft2
Fireplace
None
Forced Air
$499,999
Welcome to 22901 10 Ave in Hillcrest, a beautifully refreshed mountain home that delivers thoughtful design, quality finishes, and an exceptional lifestyle in the Crowsnest Pass. The spacious foyer sets the stage and leads into a stunning kitchen that feels custom from top to bottom. Knotty hickory cabinetry, sleek black gloss tile, a farmhouse sink, new appliances, and carefully chosen black accents create a look that is warm, earthy, and refined. Every detail was considered to elevate both style and function. French doors from the kitchen open to the rear deck where you can unwind, entertain, and soak up the surrounding mountain setting. The living room offers an inviting, modern feel with an electric fireplace framed by a tiled feature bump out and paired with live edge shelving. The bathroom includes a double vanity with stacked laundry for everyday convenience. A clever built-in desk rests beneath the staircase, creating a useful workspace without interrupting the flow of the home. Upstairs, the spacious primary retreat offers a quiet place to land at the end of the day. Outside, the double lot provides room to enjoy the outdoors with plenty of possibilities for gardens, firepit evenings, or relaxing in the fresh mountain air. A 23 by 23 garage adds secure storage and flexibility for gear or hobbies. Drum Creek and a nearby park sit just steps away, bringing nature and recreation right to your doorstep. This is a beautifully updated property in a peaceful mountain setting with a curated feel and a layout that simply works. A home that is ready to welcome its next chapter. Own a piece of paradise nestled in the Canadian Rocky Mountains in the Crowsnest Pass. This dream location offers stunning mountain views, waterfalls, hiking and ATV trails, fly fishing, skiing, and so much more. (id:48985)
Property Details
|
MLS® Number
|
A2267663 |
|
Property Type
|
Single Family |
|
Amenities Near By
|
Park, Playground |
|
Community Features
|
Fishing |
|
Features
|
Pvc Window, Level |
|
Parking Space Total
|
6 |
|
Plan
|
5150s |
|
Structure
|
Deck |
Building
|
Bathroom Total
|
1 |
|
Bedrooms Above Ground
|
3 |
|
Bedrooms Total
|
3 |
|
Appliances
|
Refrigerator, Water Softener, Range - Electric, Dishwasher, Microwave, Hood Fan, Garage Door Opener, Washer & Dryer |
|
Basement Development
|
Unfinished |
|
Basement Type
|
Partial (unfinished) |
|
Constructed Date
|
1920 |
|
Construction Material
|
Wood Frame |
|
Construction Style Attachment
|
Detached |
|
Cooling Type
|
None |
|
Exterior Finish
|
Vinyl Siding |
|
Fireplace Present
|
Yes |
|
Fireplace Total
|
1 |
|
Flooring Type
|
Linoleum, Vinyl Plank |
|
Foundation Type
|
See Remarks, Poured Concrete |
|
Heating Type
|
Forced Air |
|
Stories Total
|
2 |
|
Size Interior
|
1,493 Ft2 |
|
Total Finished Area
|
1492.98 Sqft |
|
Type
|
House |
Parking
Land
|
Acreage
|
No |
|
Fence Type
|
Fence |
|
Land Amenities
|
Park, Playground |
|
Size Depth
|
36.57 M |
|
Size Frontage
|
18.29 M |
|
Size Irregular
|
7200.00 |
|
Size Total
|
7200 Sqft|4,051 - 7,250 Sqft |
|
Size Total Text
|
7200 Sqft|4,051 - 7,250 Sqft |
|
Zoning Description
|
R1 |
Rooms
| Level |
Type |
Length |
Width |
Dimensions |
|
Second Level |
Primary Bedroom |
|
|
12.25 Ft x 31.00 Ft |
|
Main Level |
Foyer |
|
|
7.83 Ft x 9.67 Ft |
|
Main Level |
Kitchen |
|
|
16.42 Ft x 9.83 Ft |
|
Main Level |
4pc Bathroom |
|
|
11.08 Ft x 8.92 Ft |
|
Main Level |
Bedroom |
|
|
12.00 Ft x 9.08 Ft |
|
Main Level |
Bedroom |
|
|
12.33 Ft x 12.17 Ft |
|
Main Level |
Dining Room |
|
|
11.92 Ft x 5.58 Ft |
|
Main Level |
Living Room |
|
|
11.92 Ft x 24.75 Ft |
https://www.realtor.ca/real-estate/29059387/22901-10-avenue-hillcrest


