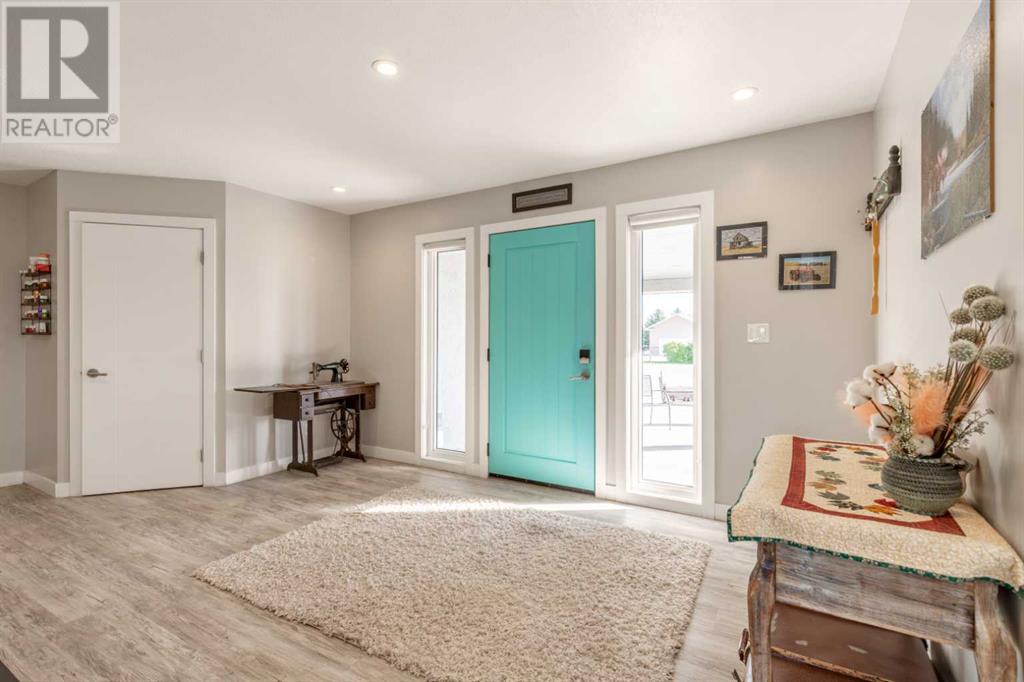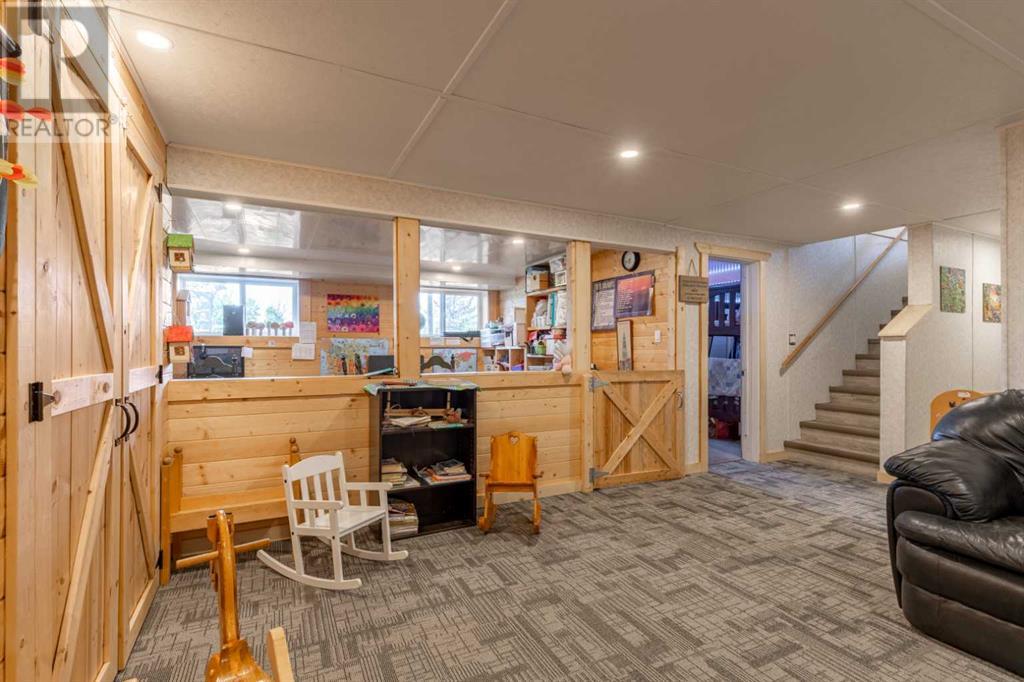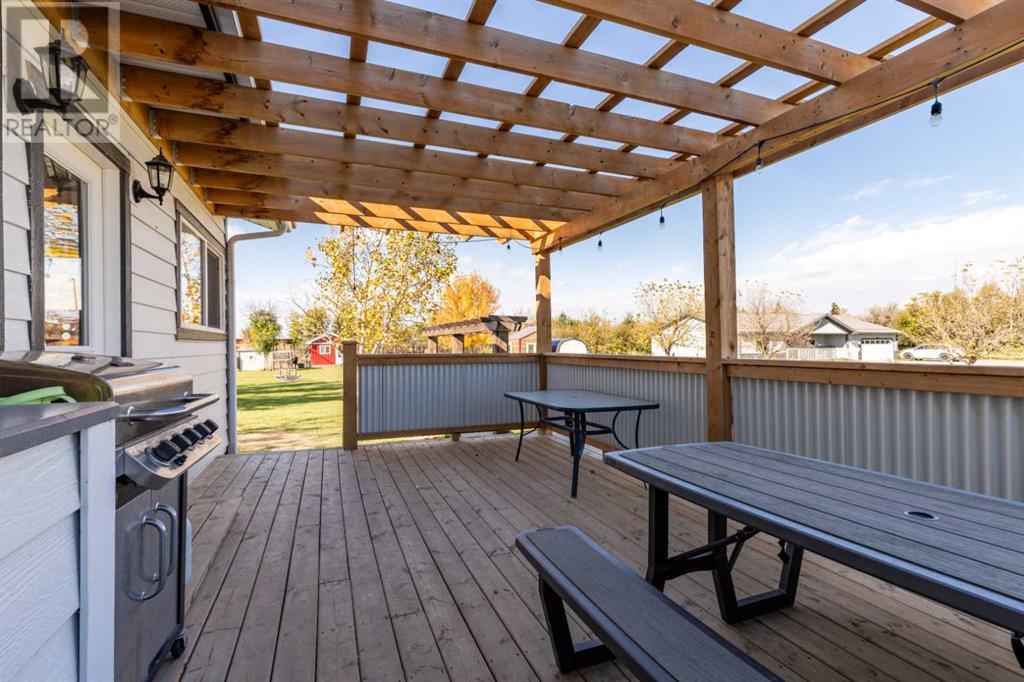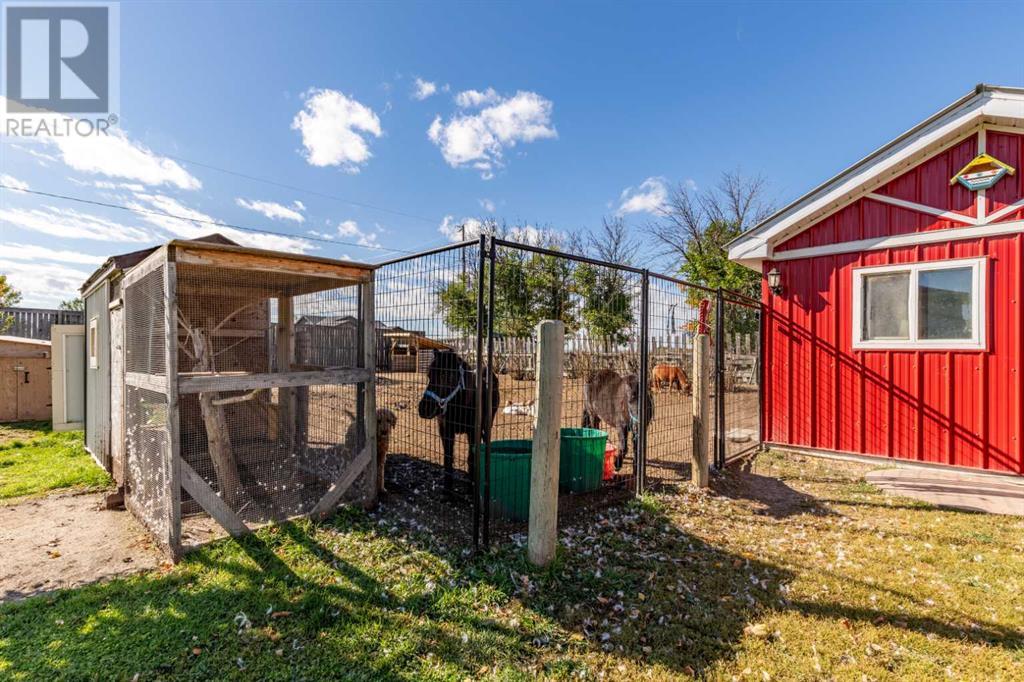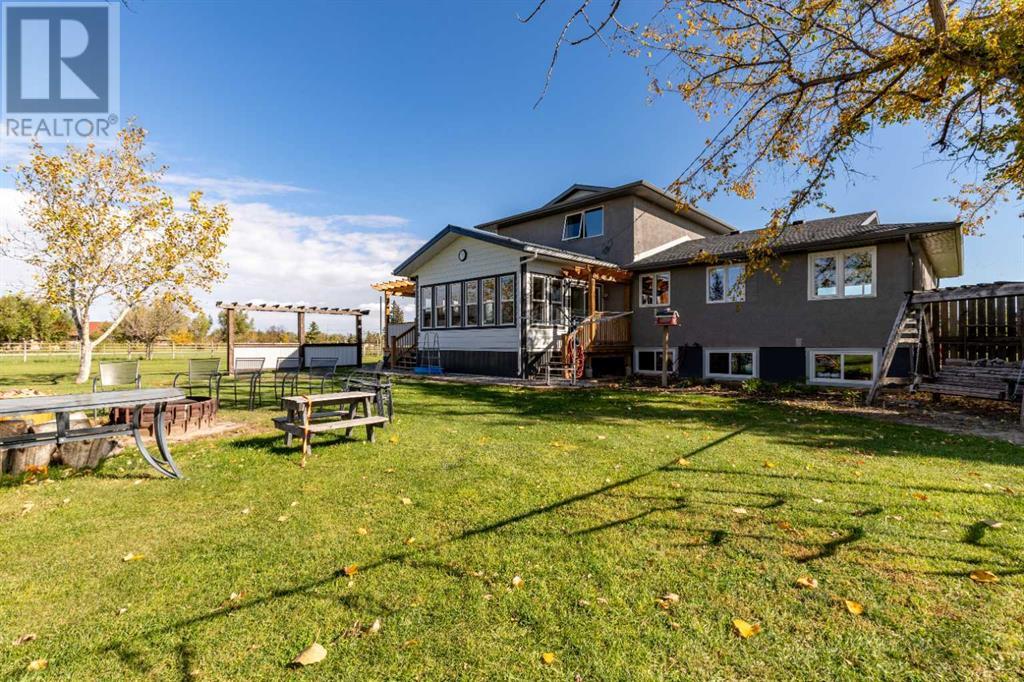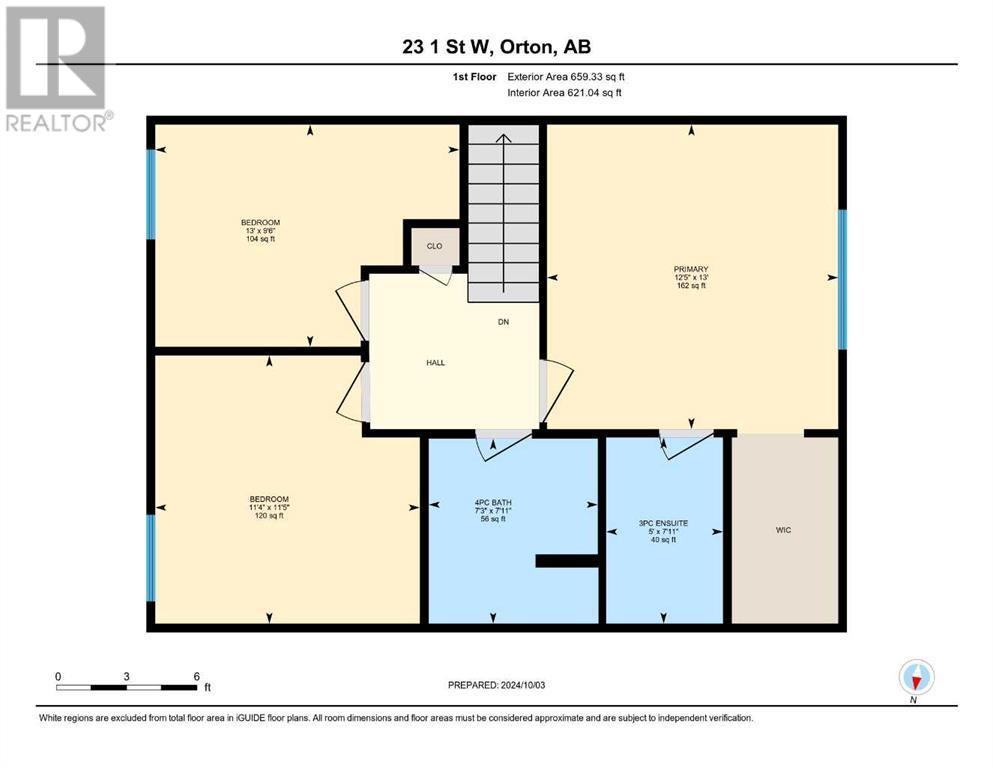5 Bedroom
3 Bathroom
1952.47 sqft
Fireplace
None
Acreage
Landscaped, Lawn, Underground Sprinkler
$600,000
This beautiful 2-storey acreage home in Orton features a smart five-bedroom layout with comfortable living spaces throughout, perfect for growing families and hobbyists of all sorts! Step inside and you'll be greeted by a bright living room with sliding barn doors leading into a convenient home office. Further in, a luxurious kitchen with updated appliances and floor-to-ceiling cupboard storage is complimented by a bright dining room with space enough to entertain, built-in glass-door cabinetry, and access to the rear sunroom. Upstairs, two large bedrooms and a four-piece bath can be found beside a comfortable primary bedroom suite with a walk-in closet and three-piece ensuite bath. On the lower level, the rec room includes tons of open shelving a closet storage to keep toys and games neat and tidy. Outside, there's no shortage of space to explore and make your own. A rear deck provides an ideal space to host summer barbecues, while the nearby firepit makes the perfect spot to relax with friends and family. With the back of the lot currently being used for animals, a gorgeous garden plot nearby, and storage throughout, this property has everything you need to make the most of acreage living! If a beautiful property with plenty of space and a smart layout sounds like the place for you, give your REALTOR® a call and book a showing today! (id:48985)
Property Details
|
MLS® Number
|
A2177573 |
|
Property Type
|
Single Family |
|
Features
|
Other |
|
Plan
|
0713491 |
|
Structure
|
Deck |
Building
|
Bathroom Total
|
3 |
|
Bedrooms Above Ground
|
3 |
|
Bedrooms Below Ground
|
2 |
|
Bedrooms Total
|
5 |
|
Appliances
|
Refrigerator, Dishwasher, Stove, Window Coverings, Garage Door Opener |
|
Basement Development
|
Finished |
|
Basement Type
|
Full (finished) |
|
Constructed Date
|
1978 |
|
Construction Material
|
Wood Frame |
|
Construction Style Attachment
|
Detached |
|
Cooling Type
|
None |
|
Exterior Finish
|
Vinyl Siding |
|
Fireplace Present
|
Yes |
|
Fireplace Total
|
1 |
|
Flooring Type
|
Carpeted, Tile, Vinyl |
|
Foundation Type
|
Poured Concrete |
|
Half Bath Total
|
1 |
|
Stories Total
|
2 |
|
Size Interior
|
1952.47 Sqft |
|
Total Finished Area
|
1952.47 Sqft |
|
Type
|
House |
Parking
Land
|
Acreage
|
Yes |
|
Fence Type
|
Fence |
|
Landscape Features
|
Landscaped, Lawn, Underground Sprinkler |
|
Size Irregular
|
1.12 |
|
Size Total
|
1.12 Ac|1 - 1.99 Acres |
|
Size Total Text
|
1.12 Ac|1 - 1.99 Acres |
|
Zoning Description
|
Cr |
Rooms
| Level |
Type |
Length |
Width |
Dimensions |
|
Lower Level |
Office |
|
|
15.42 Ft x 11.67 Ft |
|
Lower Level |
Bedroom |
|
|
14.75 Ft x 11.58 Ft |
|
Lower Level |
Recreational, Games Room |
|
|
13.42 Ft x 13.83 Ft |
|
Lower Level |
Bedroom |
|
|
13.67 Ft x 6.33 Ft |
|
Lower Level |
Furnace |
|
|
6.33 Ft x 13.75 Ft |
|
Main Level |
Laundry Room |
|
|
11.42 Ft x 8.00 Ft |
|
Main Level |
Dining Room |
|
|
12.33 Ft x 20.50 Ft |
|
Main Level |
Sunroom |
|
|
13.58 Ft x 17.33 Ft |
|
Main Level |
2pc Bathroom |
|
|
6.08 Ft x 4.50 Ft |
|
Main Level |
Foyer |
|
|
11.25 Ft x 14.25 Ft |
|
Main Level |
Kitchen |
|
|
13.17 Ft x 15.50 Ft |
|
Main Level |
Living Room |
|
|
13.83 Ft x 18.08 Ft |
|
Main Level |
Office |
|
|
13.17 Ft x 8.92 Ft |
|
Upper Level |
Bedroom |
|
|
13.00 Ft x 9.50 Ft |
|
Upper Level |
Bedroom |
|
|
11.33 Ft x 11.42 Ft |
|
Upper Level |
Primary Bedroom |
|
|
12.42 Ft x 13.00 Ft |
|
Upper Level |
4pc Bathroom |
|
|
7.25 Ft x 7.92 Ft |
|
Upper Level |
3pc Bathroom |
|
|
5.00 Ft x 7.92 Ft |
https://www.realtor.ca/real-estate/27624810/23-1-street-w-orton






