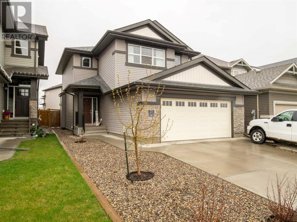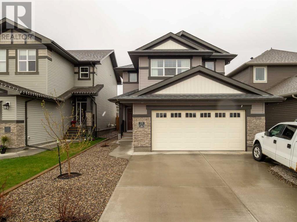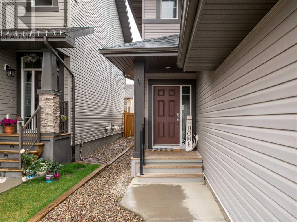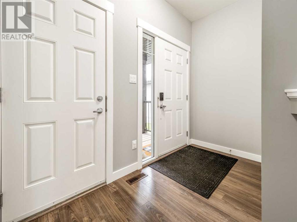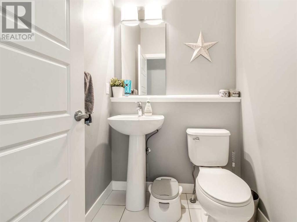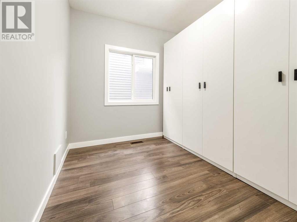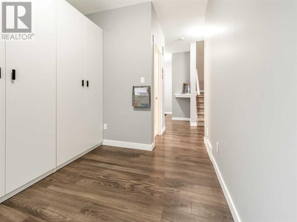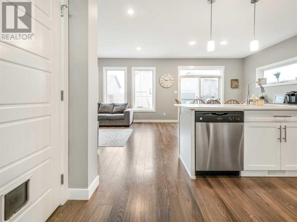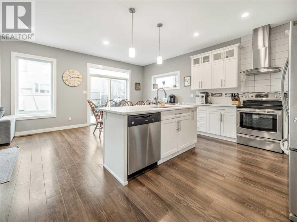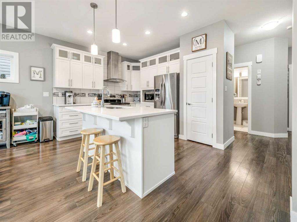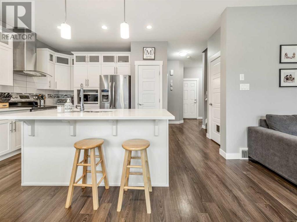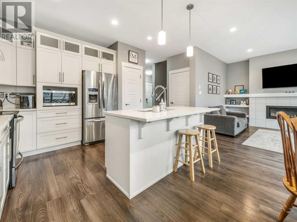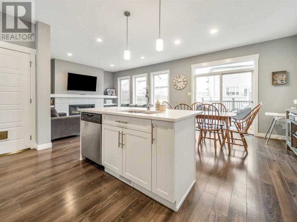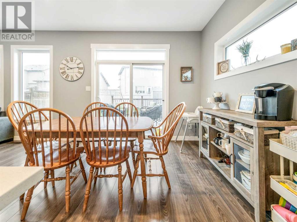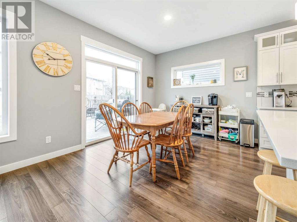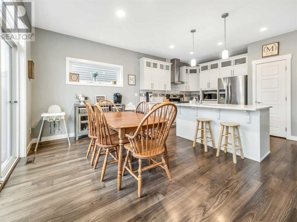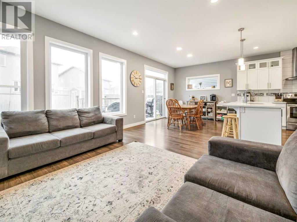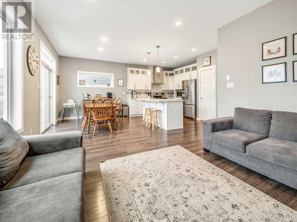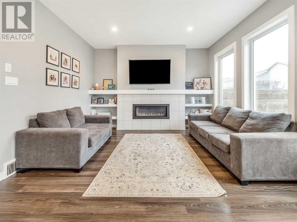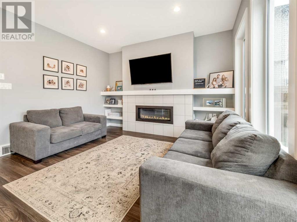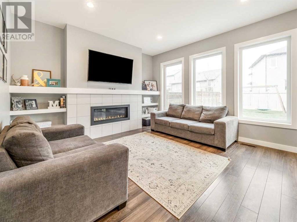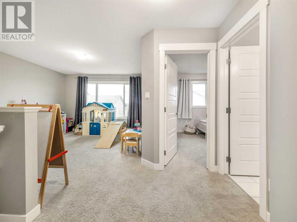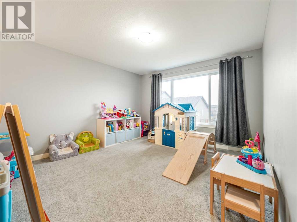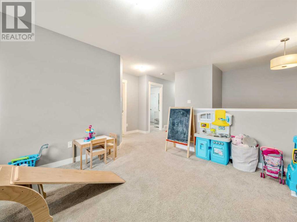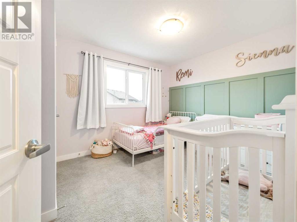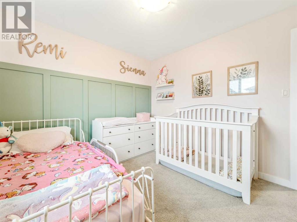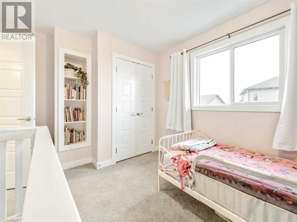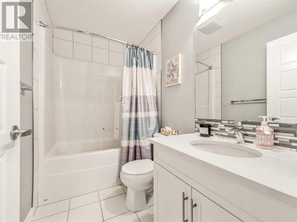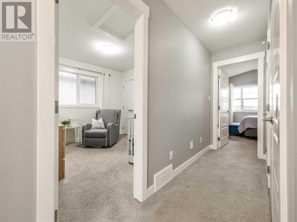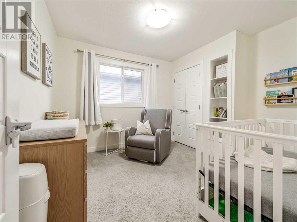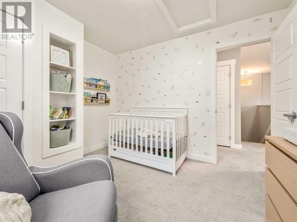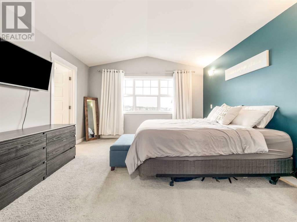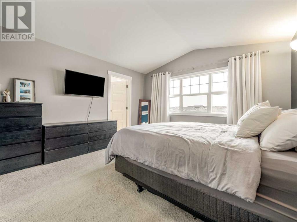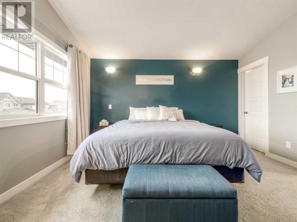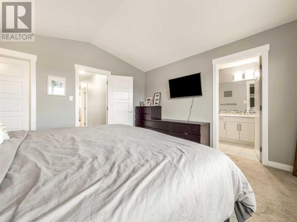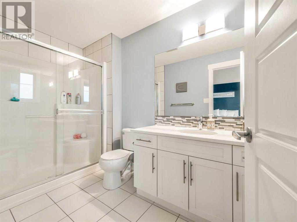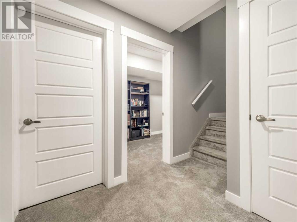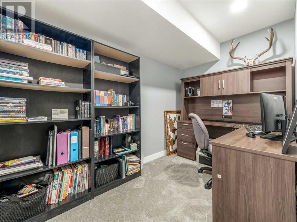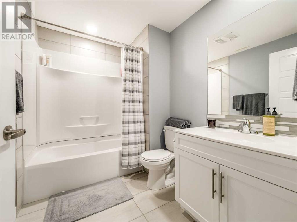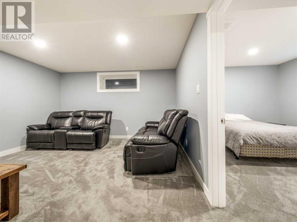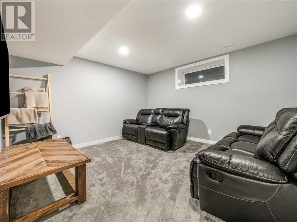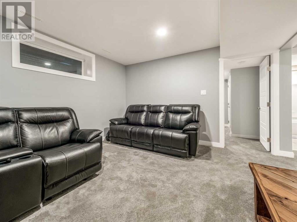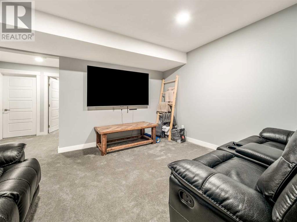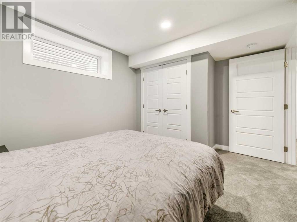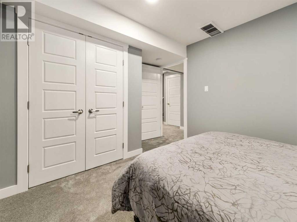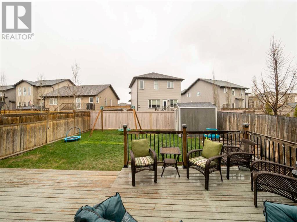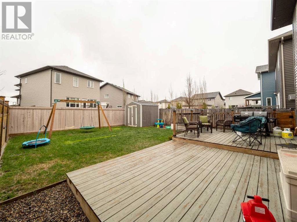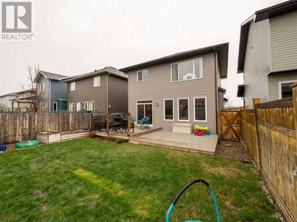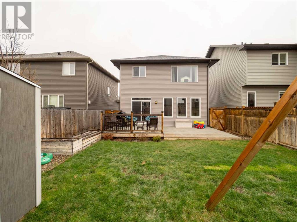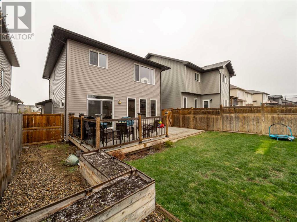4 Bedroom
4 Bathroom
1778 sqft
Fireplace
Central Air Conditioning
Forced Air
Landscaped, Lawn
$529,900
Welcome to Copperwood, where luxury meets comfort in this stunning 2-storey single-family home. Nestled in one of the most sought-after neighborhoods, this property boasts nearly 1800 square feet of meticulously crafted living space, enveloped in elegance and sophistication. As you step inside, be greeted by the allure of a large mud room outfitted with floor to ceiling storage – a staple in any family friendly home. The main floor invites you into a spacious and airy ambiance, perfect for both entertaining guests and relaxing evenings with family. The BEAUTIFUL kitchen sets the stage for culinary excellence, while the adjoining dining area provides a seamless flow for gatherings. Ascend the staircase to discover the tranquility of a bonus room and three generously sized bedrooms, each offering a retreat-like atmosphere to unwind after a long day. The secondary bedrooms feature built in book cases while the master feels tranquil with the natural light flowing into the room. With 2 bathrooms upstairs, including a luxurious master ensuite, convenience and comfort are at the forefront of this home's design. But the allure doesn't end there – step into the professionally finished basement, completed in 2023, where endless possibilities await. Whether it's a cozy home theater, a fitness oasis, or a versatile space for guests, this lower level offers the flexibility to tailor to your lifestyle needs. Completely finished with thoughtful additions of a bedroom, full bathroom AND office/flex space, the basement now becomes a functional space for whatever you require. The backyard is set up and ready to entertain friends, family or both! The large raised deck was purposefully built so the enjoyment of the backyard could be maximized and enjoyed for many years to come. In addition, no need to worry if your vehicles will fit in this garage. It is oversized being 21 feet wide and 24 feet long which is large enough to house 2 trucks with ease! Located in the heart of Copperwood, residents enjoy unparalleled access to an array of amenities, including parks, schools, shopping, and dining destinations, all within close proximity. With its combination of refined luxury and prime location, this property epitomizes the epitome of Copperwood living – where every moment is an opportunity to indulge in the finer things in life. Don't miss your chance to make this exquisite residence your new home! (id:48985)
Property Details
|
MLS® Number
|
A2128013 |
|
Property Type
|
Single Family |
|
Community Name
|
Copperwood |
|
Amenities Near By
|
Park, Playground |
|
Community Features
|
Lake Privileges |
|
Parking Space Total
|
2 |
|
Plan
|
1312216 |
|
Structure
|
Deck |
Building
|
Bathroom Total
|
4 |
|
Bedrooms Above Ground
|
3 |
|
Bedrooms Below Ground
|
1 |
|
Bedrooms Total
|
4 |
|
Appliances
|
Refrigerator, Dishwasher, Stove, Washer & Dryer |
|
Basement Development
|
Finished |
|
Basement Type
|
Full (finished) |
|
Constructed Date
|
2015 |
|
Construction Material
|
Poured Concrete |
|
Construction Style Attachment
|
Detached |
|
Cooling Type
|
Central Air Conditioning |
|
Exterior Finish
|
Concrete, Vinyl Siding |
|
Fireplace Present
|
Yes |
|
Fireplace Total
|
1 |
|
Flooring Type
|
Carpeted, Tile, Vinyl Plank |
|
Foundation Type
|
Poured Concrete |
|
Half Bath Total
|
1 |
|
Heating Type
|
Forced Air |
|
Stories Total
|
2 |
|
Size Interior
|
1778 Sqft |
|
Total Finished Area
|
1778 Sqft |
|
Type
|
House |
Parking
Land
|
Acreage
|
No |
|
Fence Type
|
Fence |
|
Land Amenities
|
Park, Playground |
|
Landscape Features
|
Landscaped, Lawn |
|
Size Irregular
|
4143.00 |
|
Size Total
|
4143 Sqft|4,051 - 7,250 Sqft |
|
Size Total Text
|
4143 Sqft|4,051 - 7,250 Sqft |
|
Zoning Description
|
R-cl |
Rooms
| Level |
Type |
Length |
Width |
Dimensions |
|
Basement |
4pc Bathroom |
|
|
8.67 Ft x 6.33 Ft |
|
Basement |
Bedroom |
|
|
10.08 Ft x 12.58 Ft |
|
Basement |
Office |
|
|
11.17 Ft x 6.33 Ft |
|
Basement |
Recreational, Games Room |
|
|
13.42 Ft x 12.58 Ft |
|
Basement |
Furnace |
|
|
13.17 Ft x 8.00 Ft |
|
Main Level |
2pc Bathroom |
|
|
4.83 Ft x 4.67 Ft |
|
Main Level |
Dining Room |
|
|
11.92 Ft x 13.25 Ft |
|
Main Level |
Foyer |
|
|
9.92 Ft x 4.50 Ft |
|
Main Level |
Kitchen |
|
|
11.92 Ft x 6.50 Ft |
|
Main Level |
Living Room |
|
|
13.08 Ft x 13.00 Ft |
|
Main Level |
Other |
|
|
9.50 Ft x 8.67 Ft |
|
Upper Level |
3pc Bathroom |
|
|
5.67 Ft x 10.42 Ft |
|
Upper Level |
4pc Bathroom |
|
|
8.25 Ft x 4.92 Ft |
|
Upper Level |
Bedroom |
|
|
10.08 Ft x 11.08 Ft |
|
Upper Level |
Bedroom |
|
|
12.67 Ft x 9.83 Ft |
|
Upper Level |
Family Room |
|
|
12.50 Ft x 13.42 Ft |
|
Upper Level |
Primary Bedroom |
|
|
13.00 Ft x 13.83 Ft |
|
Upper Level |
Other |
|
|
9.00 Ft x 5.67 Ft |
https://www.realtor.ca/real-estate/26862404/23-moonlight-boulevard-w-lethbridge-copperwood


