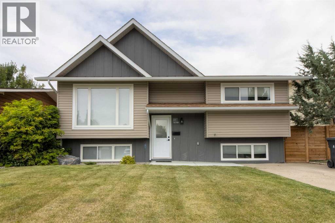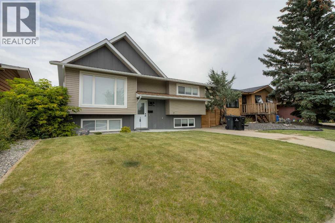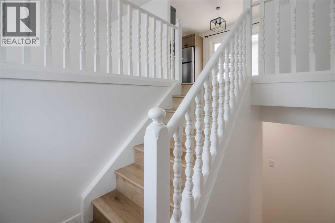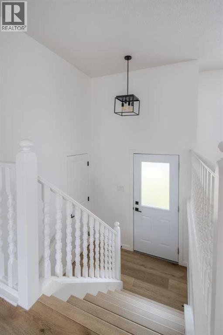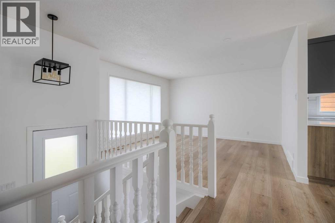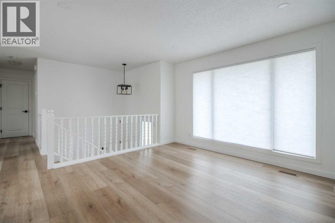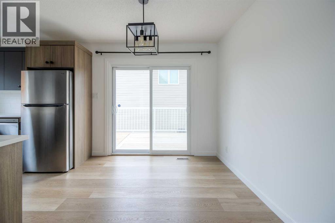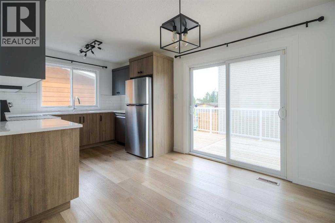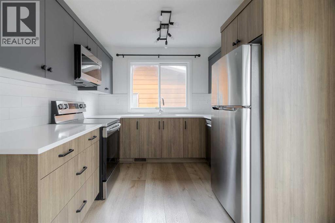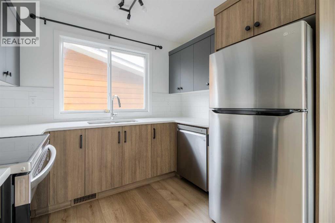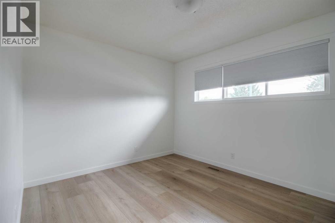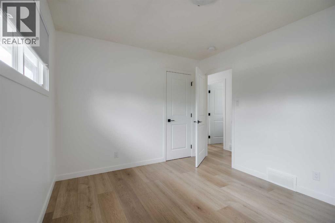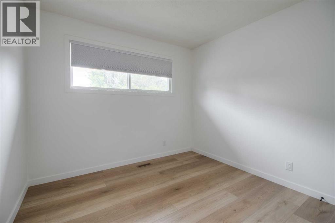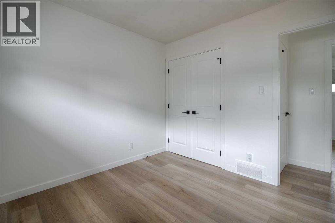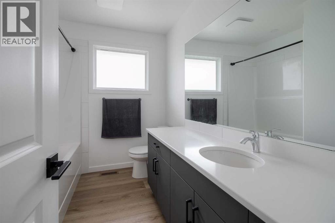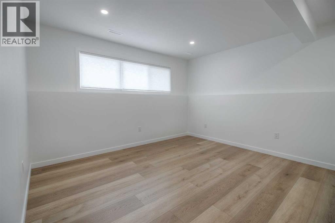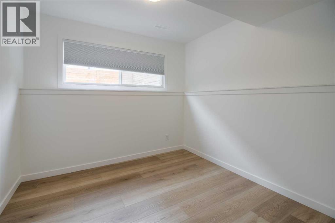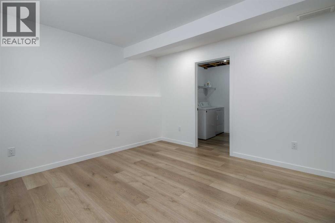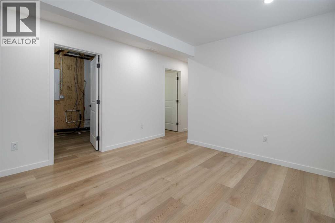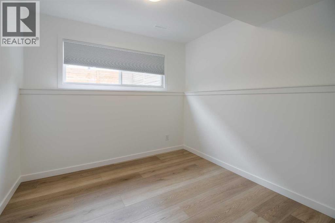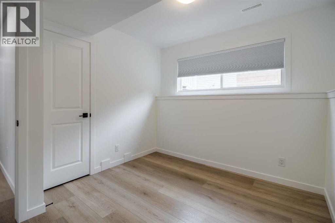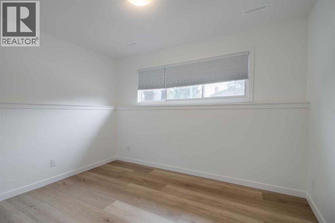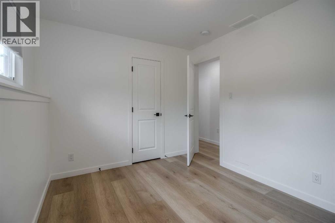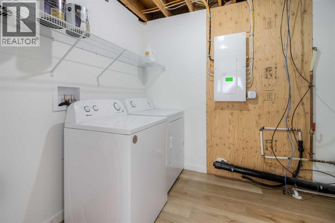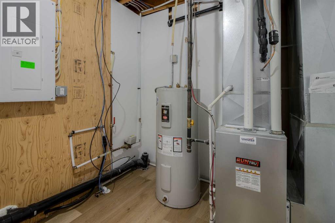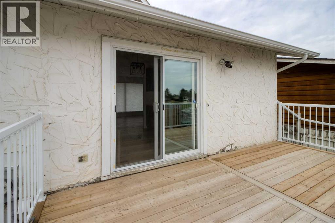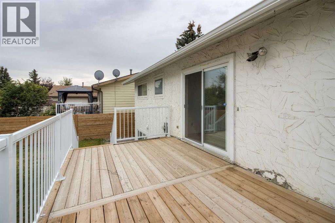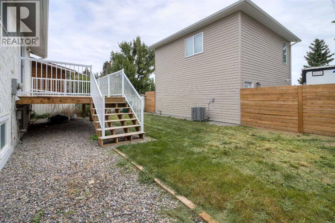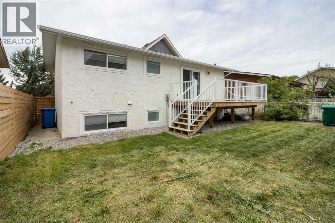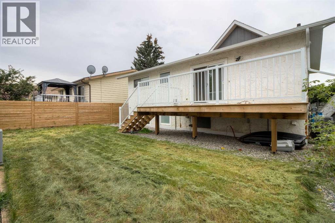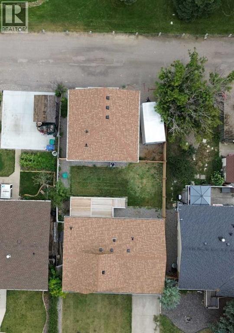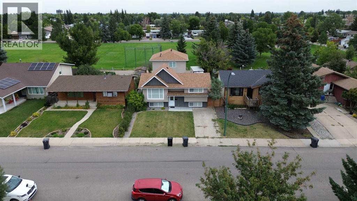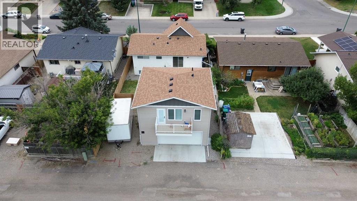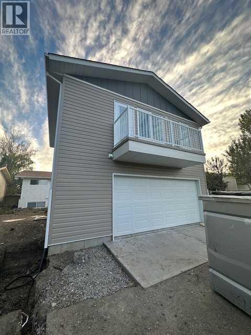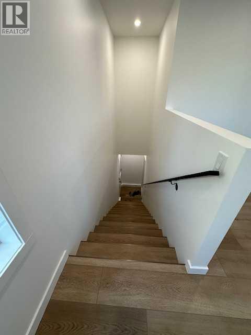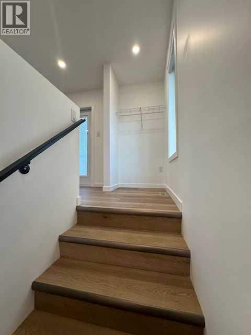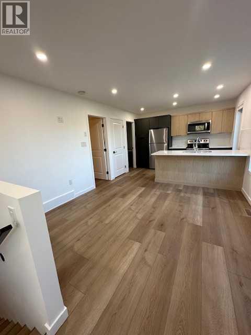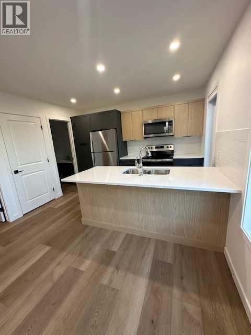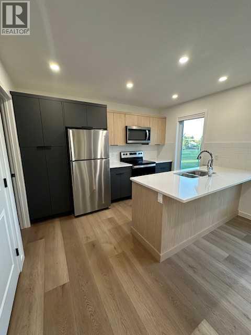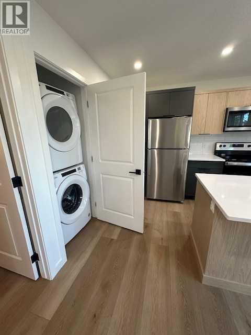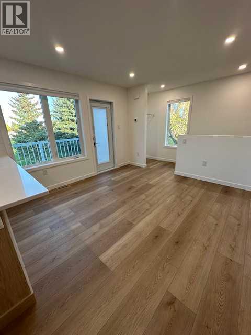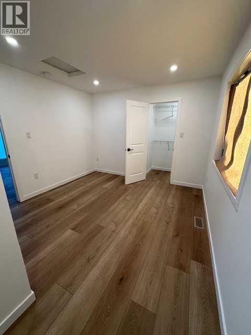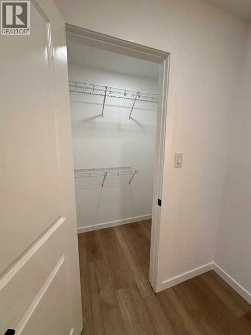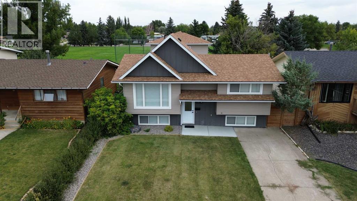4 Bedroom
2 Bathroom
846 ft2
Bi-Level
None
Forced Air
$549,900
Discover exceptional craftsmanship and a true turn-key opportunity with this stunning home. Featuring modern upgrades and bright, stylish finishes, this property offers the flexibility to enjoy the main residence while benefiting from an established rear back alley access legal rental suite with garage —or simply keep it as a low-maintenance investment in both dwellings.Located in a desirable neighborhood close to schools, parks, and amenities, this home combines comfort, convenience, and long-term potential. The private rear entrance for the rental makes it ideal for ongoing tenants.Don’t miss your chance to own this beautiful and versatile property—schedule a viewing today before it’s gone! (id:48985)
Property Details
|
MLS® Number
|
A2251986 |
|
Property Type
|
Single Family |
|
Community Name
|
Varsity Village |
|
Amenities Near By
|
Park, Playground, Schools |
|
Features
|
Back Lane |
|
Parking Space Total
|
4 |
|
Plan
|
7710684 |
|
Structure
|
Deck |
Building
|
Bathroom Total
|
2 |
|
Bedrooms Above Ground
|
2 |
|
Bedrooms Below Ground
|
2 |
|
Bedrooms Total
|
4 |
|
Appliances
|
See Remarks |
|
Architectural Style
|
Bi-level |
|
Basement Development
|
Finished |
|
Basement Type
|
Full (finished) |
|
Constructed Date
|
1978 |
|
Construction Material
|
Wood Frame |
|
Construction Style Attachment
|
Detached |
|
Cooling Type
|
None |
|
Exterior Finish
|
Stucco |
|
Flooring Type
|
Laminate |
|
Foundation Type
|
Poured Concrete |
|
Heating Type
|
Forced Air |
|
Size Interior
|
846 Ft2 |
|
Total Finished Area
|
845.94 Sqft |
|
Type
|
House |
Parking
Land
|
Acreage
|
No |
|
Fence Type
|
Fence |
|
Land Amenities
|
Park, Playground, Schools |
|
Size Depth
|
32 M |
|
Size Frontage
|
13.72 M |
|
Size Irregular
|
4724.00 |
|
Size Total
|
4724 Sqft|4,051 - 7,250 Sqft |
|
Size Total Text
|
4724 Sqft|4,051 - 7,250 Sqft |
|
Zoning Description
|
R-l |
Rooms
| Level |
Type |
Length |
Width |
Dimensions |
|
Basement |
Recreational, Games Room |
|
|
12.50 Ft x 12.33 Ft |
|
Basement |
Bedroom |
|
|
10.83 Ft x 9.17 Ft |
|
Basement |
Bedroom |
|
|
8.92 Ft x 11.25 Ft |
|
Basement |
4pc Bathroom |
|
|
7.33 Ft x 12.75 Ft |
|
Basement |
Furnace |
|
|
7.33 Ft x 9.67 Ft |
|
Main Level |
Kitchen |
|
|
9.42 Ft x 8.75 Ft |
|
Main Level |
Dining Room |
|
|
9.83 Ft x 7.58 Ft |
|
Main Level |
Living Room |
|
|
13.50 Ft x 16.33 Ft |
|
Main Level |
Primary Bedroom |
|
|
10.00 Ft x 11.83 Ft |
|
Main Level |
Bedroom |
|
|
9.50 Ft x 9.83 Ft |
|
Main Level |
4pc Bathroom |
|
|
9.50 Ft x 7.33 Ft |
https://www.realtor.ca/real-estate/28790283/23-trent-road-w-lethbridge-varsity-village


