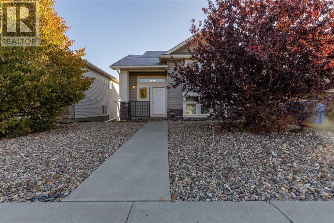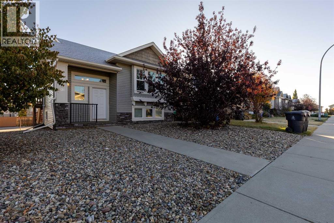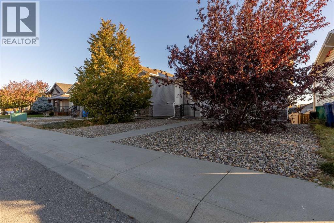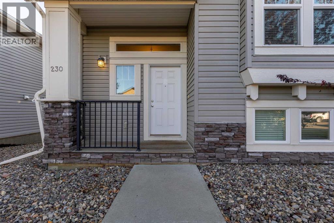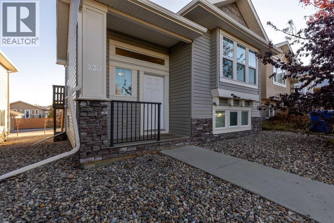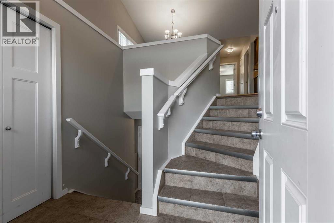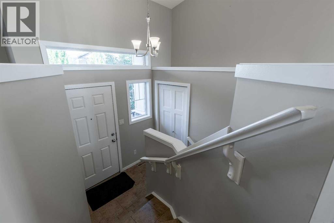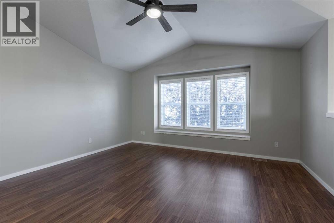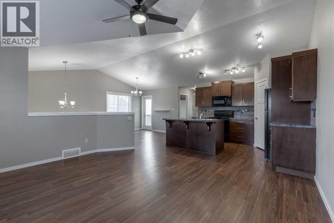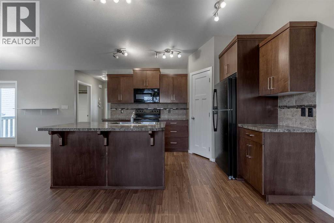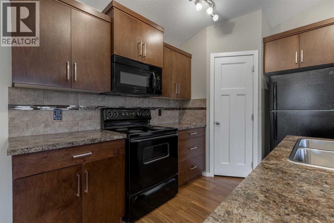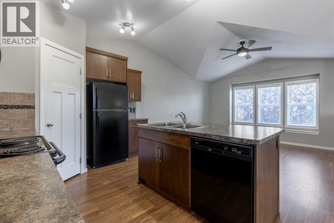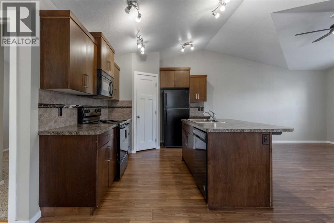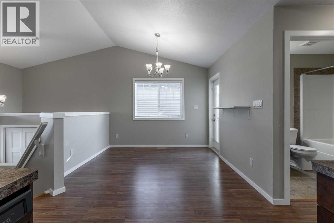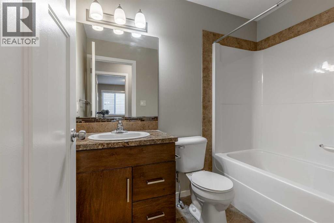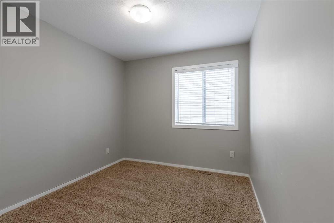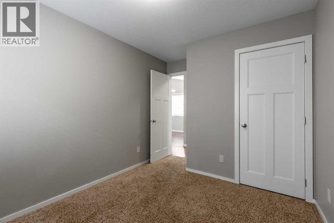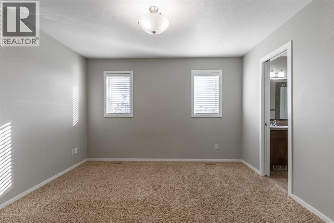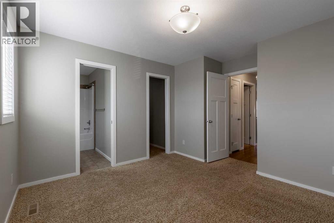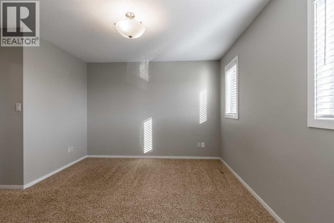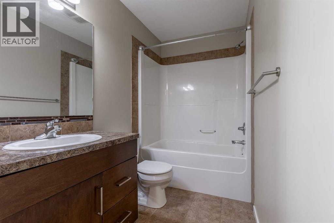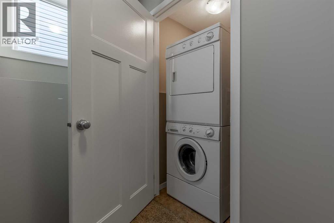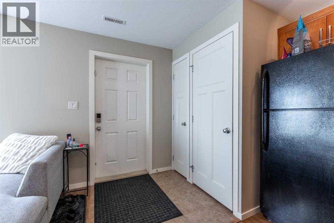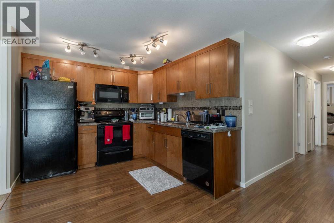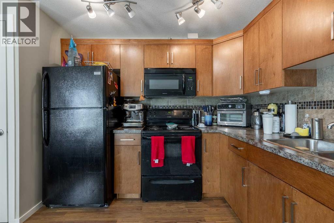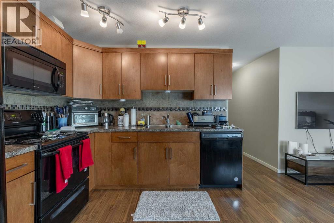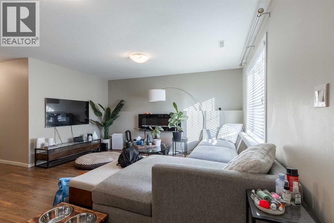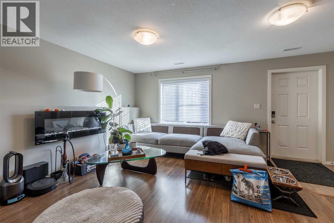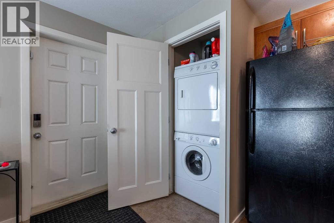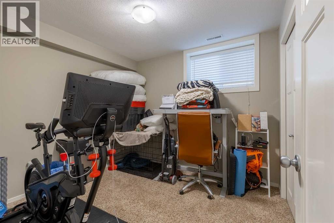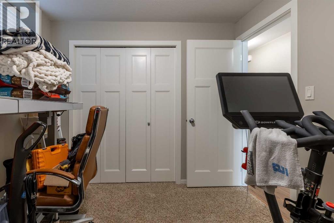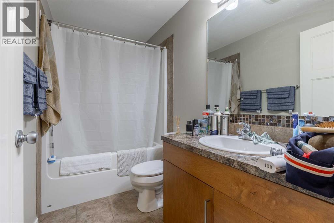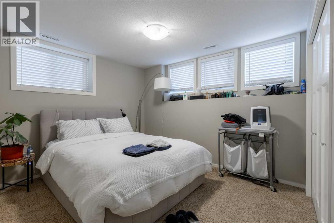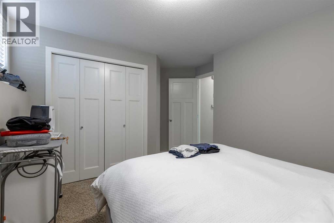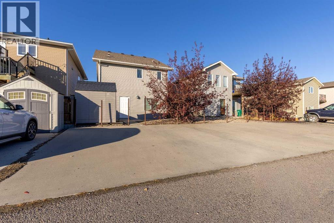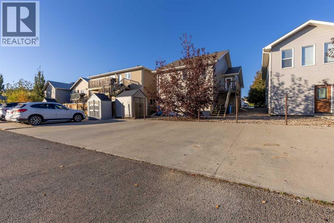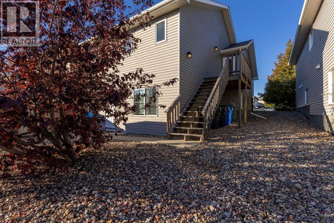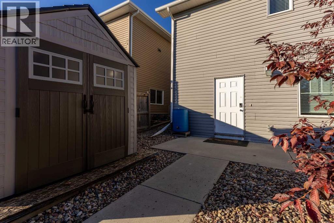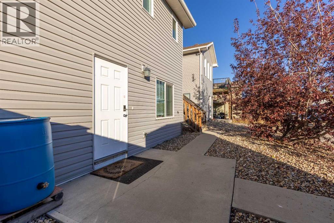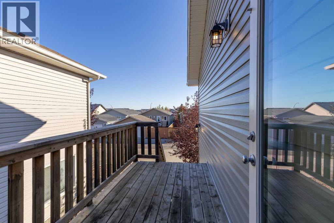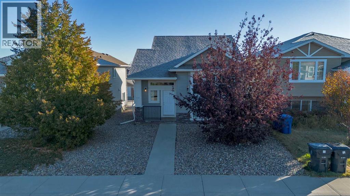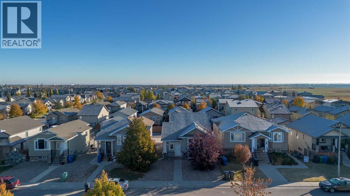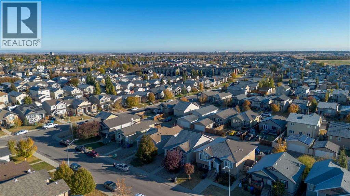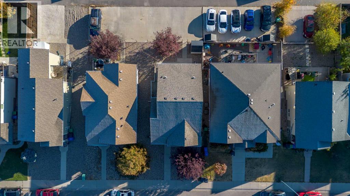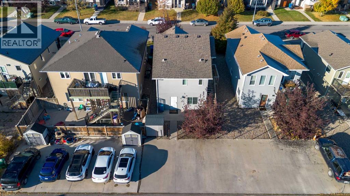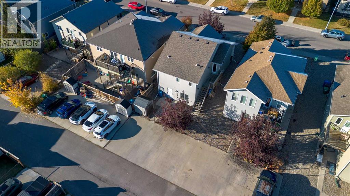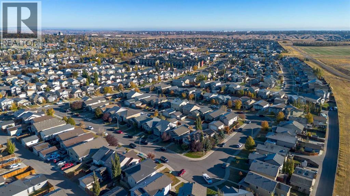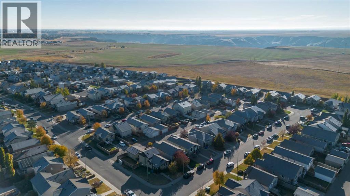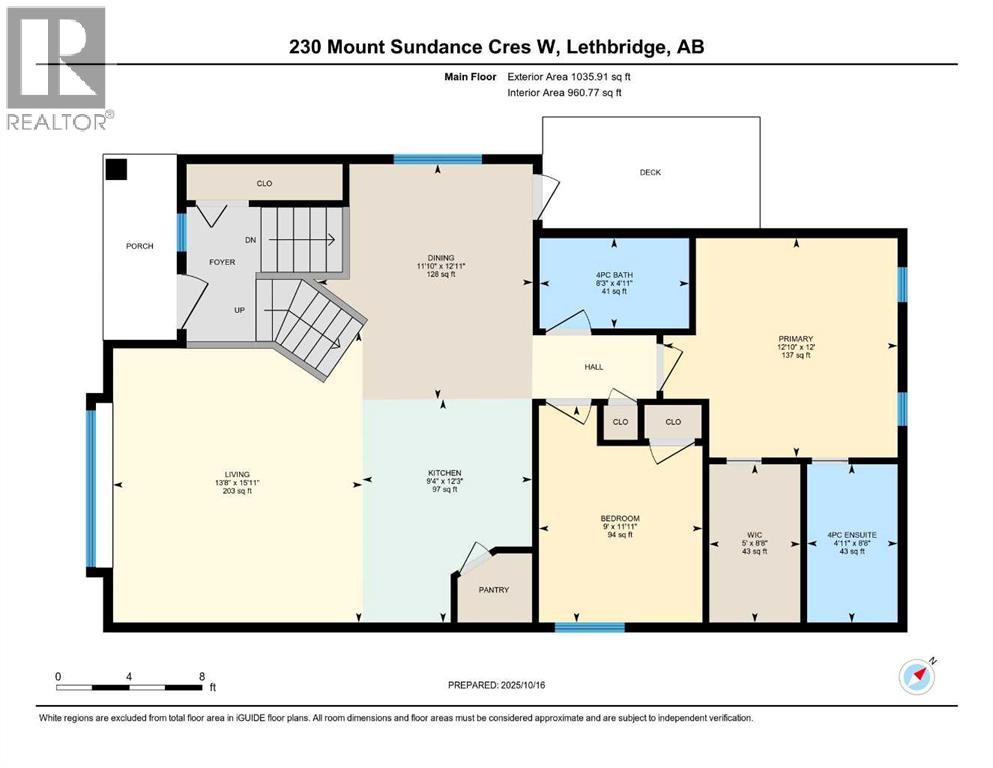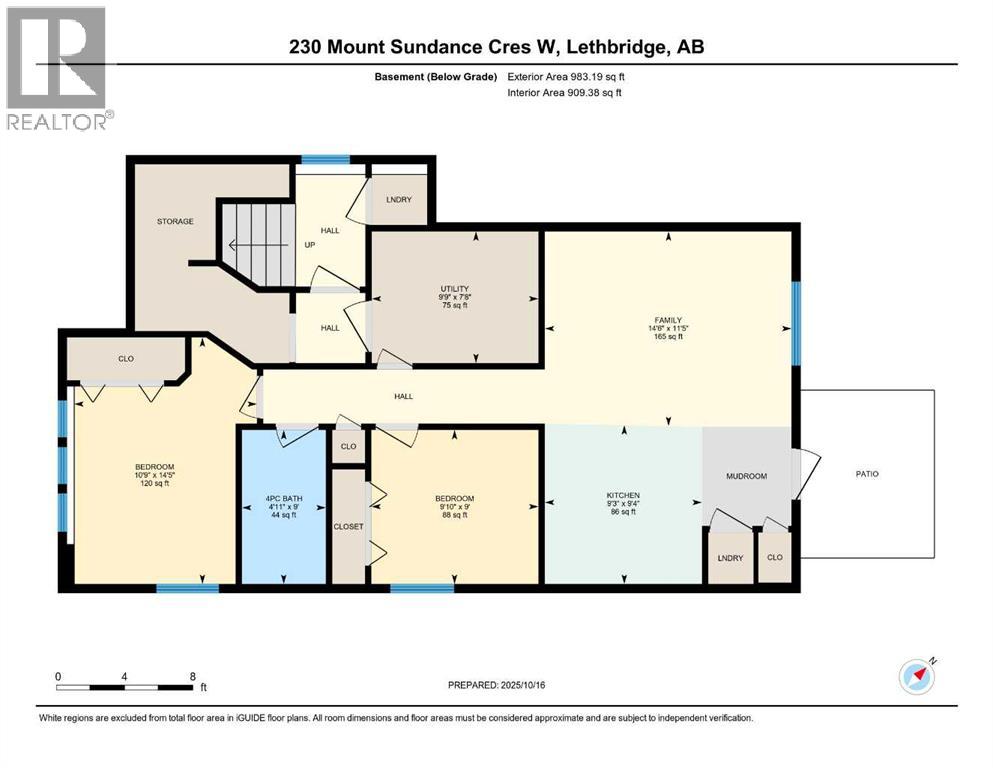4 Bedroom
3 Bathroom
1,035 ft2
Bi-Level
Central Air Conditioning
Forced Air
$505,000
This beautiful legally suited West Lethbridge home is ready for a new owner! With an ideal location, a separate entrance, separate laundry, and both units featuring two bedrooms, this home is an ideal addition to any portfolio. Approaching the home, you'll notice the low-maintenance landscaping and beautiful shrubs. The front porch leads into a charming foyer with closet storage. Upstairs, the living room is bright and open, with the nearby kitchen sporting a corner pantry and large central island with a breakfast bar. The side entrance and deck can be accessed through the dining room. Down the hall, a full four-piece bath sits across from a spacious bedroom. The primary bedroom at the rear of the home comes complete with a walk-in-closet and four-piece ensuite bath, making a great layout for living up and renting down. Downstairs, the lower legal suite features an L-shaped kitchen next to an open-concept family room. Two bedrooms and a central four-piece bath can be found down the hall alongside plenty of storage room. Out back, a rear parking pad offers off-street space for vehicles while a nearby shed provides added storage space for seasonal equipment. If a legally suited home with separate entry and laundry in a perfect West Lethbridge locations sounds like the place for you, give your REALTOR® a call and book a showing today! (id:48985)
Property Details
|
MLS® Number
|
A2264957 |
|
Property Type
|
Single Family |
|
Community Name
|
Sunridge |
|
Amenities Near By
|
Park, Playground, Schools, Shopping |
|
Features
|
Other |
|
Parking Space Total
|
2 |
|
Plan
|
0812285 |
Building
|
Bathroom Total
|
3 |
|
Bedrooms Above Ground
|
2 |
|
Bedrooms Below Ground
|
2 |
|
Bedrooms Total
|
4 |
|
Appliances
|
Washer, Refrigerator, Dishwasher, Stove, Dryer, Window Coverings |
|
Architectural Style
|
Bi-level |
|
Basement Development
|
Finished |
|
Basement Features
|
Separate Entrance, Walk Out, Suite |
|
Basement Type
|
Full (finished) |
|
Constructed Date
|
2010 |
|
Construction Material
|
Wood Frame |
|
Construction Style Attachment
|
Detached |
|
Cooling Type
|
Central Air Conditioning |
|
Exterior Finish
|
Vinyl Siding |
|
Flooring Type
|
Carpeted, Tile, Vinyl Plank |
|
Foundation Type
|
Poured Concrete |
|
Heating Type
|
Forced Air |
|
Size Interior
|
1,035 Ft2 |
|
Total Finished Area
|
1035 Sqft |
|
Type
|
House |
Parking
Land
|
Acreage
|
No |
|
Fence Type
|
Partially Fenced |
|
Land Amenities
|
Park, Playground, Schools, Shopping |
|
Size Depth
|
32.61 M |
|
Size Frontage
|
11.28 M |
|
Size Irregular
|
3847.00 |
|
Size Total
|
3847 Sqft|0-4,050 Sqft |
|
Size Total Text
|
3847 Sqft|0-4,050 Sqft |
|
Zoning Description
|
1101 Single Family Home |
Rooms
| Level |
Type |
Length |
Width |
Dimensions |
|
Main Level |
Living Room |
|
|
13.67 Ft x 15.92 Ft |
|
Main Level |
Dining Room |
|
|
11.83 Ft x 12.92 Ft |
|
Main Level |
Kitchen |
|
|
9.33 Ft x 12.25 Ft |
|
Main Level |
4pc Bathroom |
|
|
8.25 Ft x 4.92 Ft |
|
Main Level |
Primary Bedroom |
|
|
12.83 Ft x 12.00 Ft |
|
Main Level |
Bedroom |
|
|
9.00 Ft x 11.92 Ft |
|
Main Level |
Other |
|
|
5.00 Ft x 8.67 Ft |
|
Main Level |
4pc Bathroom |
|
|
4.92 Ft x 8.67 Ft |
|
Unknown |
Bedroom |
|
|
10.75 Ft x 14.42 Ft |
|
Unknown |
4pc Bathroom |
|
|
4.92 Ft x 9.00 Ft |
|
Unknown |
Furnace |
|
|
9.75 Ft x 7.67 Ft |
|
Unknown |
Bedroom |
|
|
9.83 Ft x 9.00 Ft |
|
Unknown |
Family Room |
|
|
14.50 Ft x 11.42 Ft |
|
Unknown |
Kitchen |
|
|
9.25 Ft x 9.33 Ft |
https://www.realtor.ca/real-estate/28998658/230-mt-sundance-crescent-w-lethbridge-sunridge


